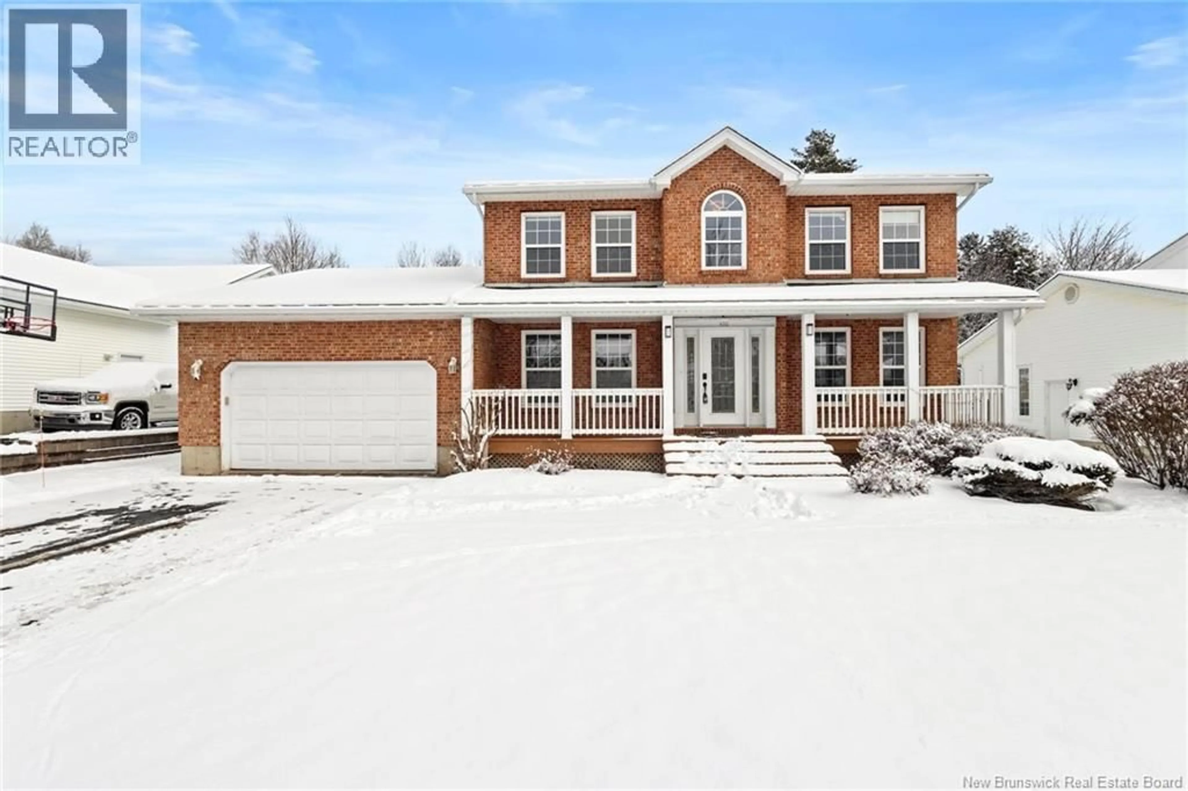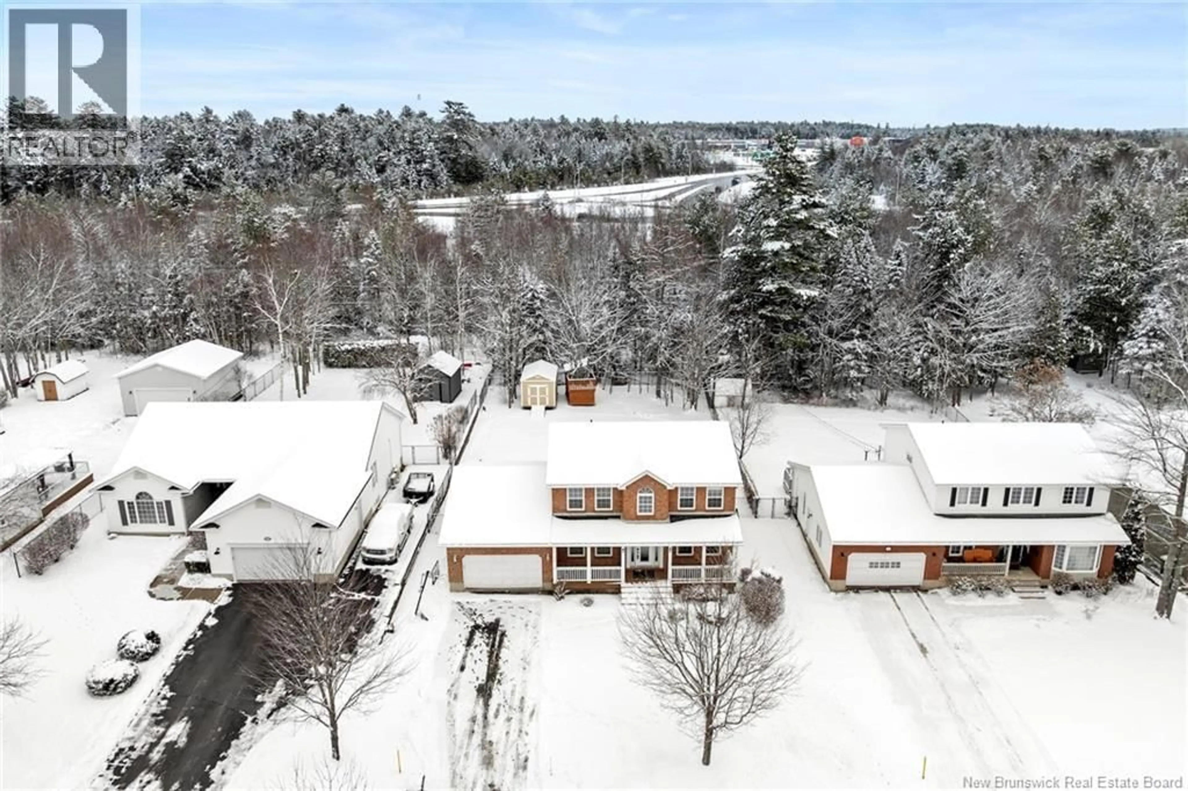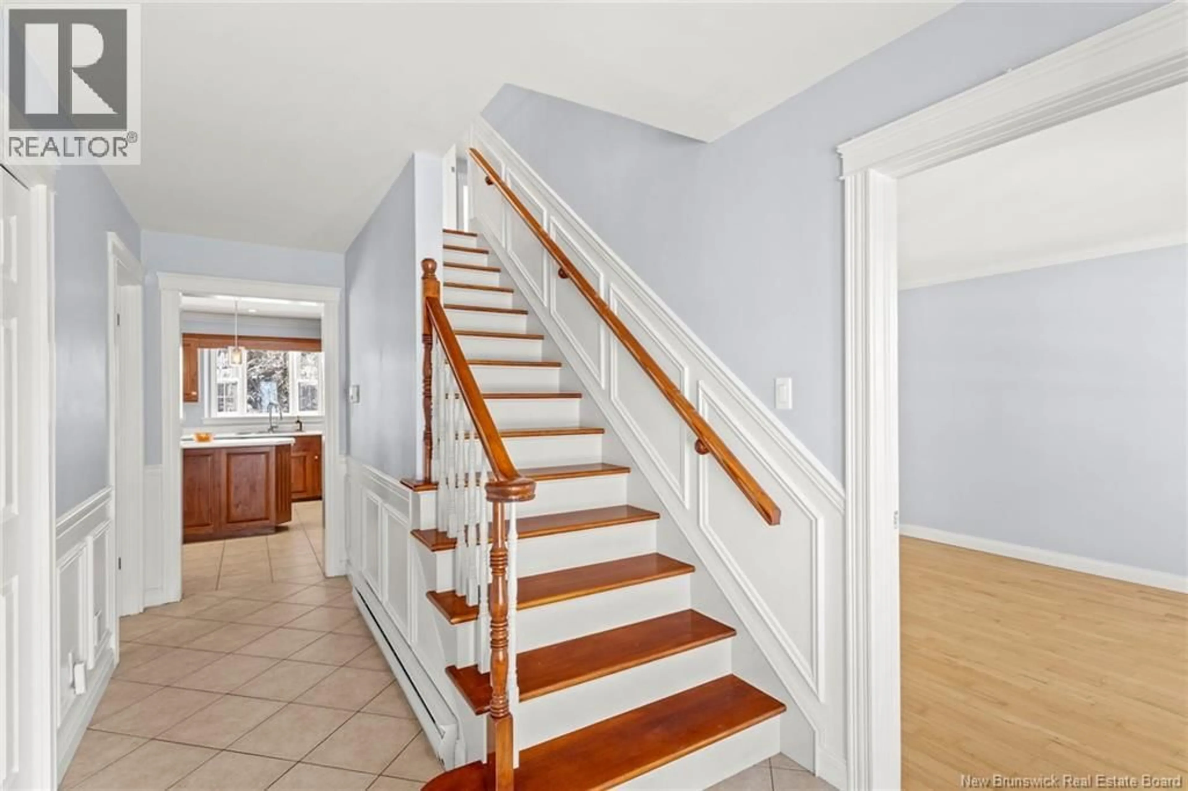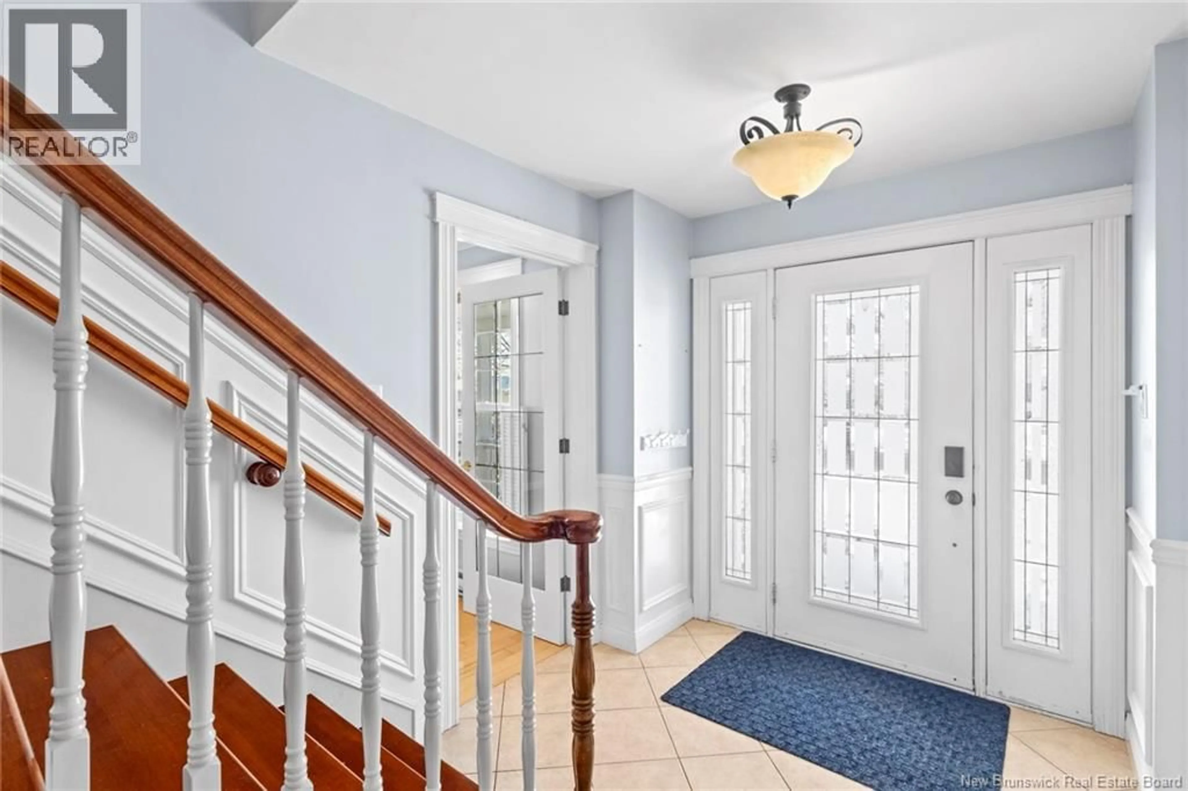600 DOUGLAS AVENUE, Fredericton, New Brunswick E3A5T1
Contact us about this property
Highlights
Estimated valueThis is the price Wahi expects this property to sell for.
The calculation is powered by our Instant Home Value Estimate, which uses current market and property price trends to estimate your home’s value with a 90% accuracy rate.Not available
Price/Sqft$197/sqft
Monthly cost
Open Calculator
Description
Everything a growing family needs, in the location that everyone wants. A classic family home in the heart of highly desirable Nasis; where space, function, & lifestyle come together in a way that simply works. Through the covered veranda porch, youre greeted by a large landing with the kind of space every busy household needs; space for boots, backpacks, coats, & school day mornings, without ever feeling cluttered. When the kids hop off the bus (right in front of the home), mornings & after-school routines become effortless. This home is built for real life: family dinners in the dining rm, evenings by the propane stove, homework in the family rm & space for everyone to spread out without losing connection. Upstairs, the layout is exactly what growing families want: 4 bedrooms on 1 lvl, including a primary with his/hers closets & ensuite. The upper-level bedrm's are bright & well-sized, & the full family bathroom makes bedtime routines smoother, functional & faster. Outside is where memories are made. A fully fenced backyard ideal for kids, dogs, & weekend play. The location is hard to beat. Minutes to everything that makes Fred North loved; shopping, parks/trails, golf, & amenities, while being zoned for top notch schools; Park Street,Nasis Middle,Leo Hayes. If youve been searching for a home that checks every box, one that grows with you, not against you, 600 Douglas Ave is your golden & rare opportunity. Ask for the property book on file & schedule your showing today. (id:39198)
Property Details
Interior
Features
Second level Floor
3pc Ensuite bath
7'10'' x 5'9''Primary Bedroom
15'3'' x 11'7''Bedroom
10'8'' x 9'1''Bedroom
11'4'' x 11'4''Property History
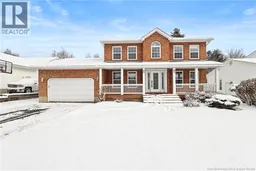 50
50
