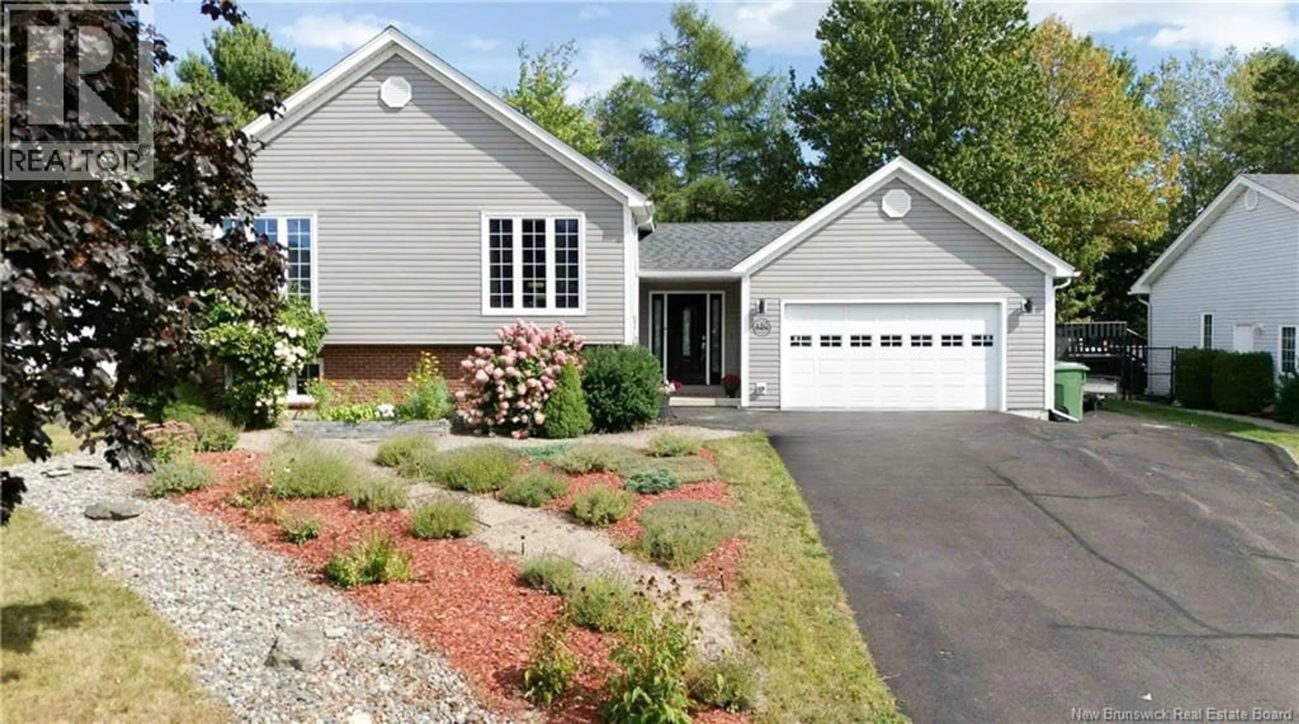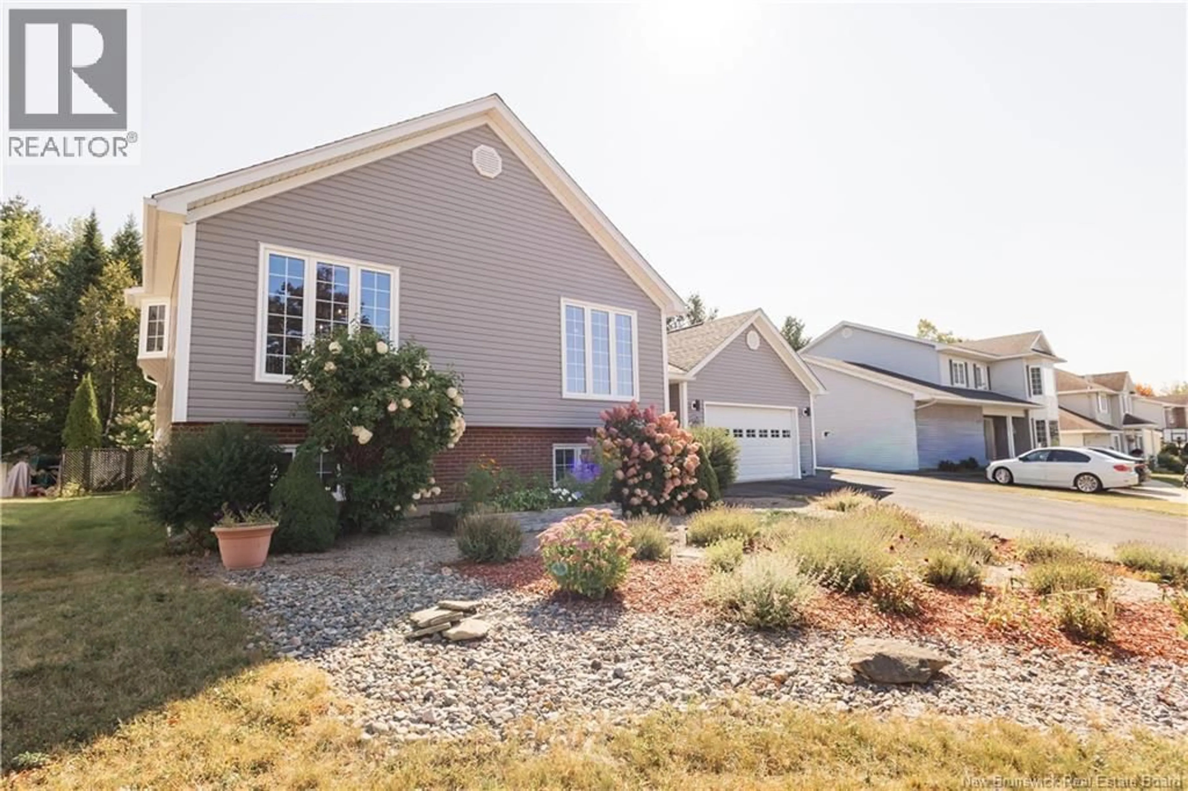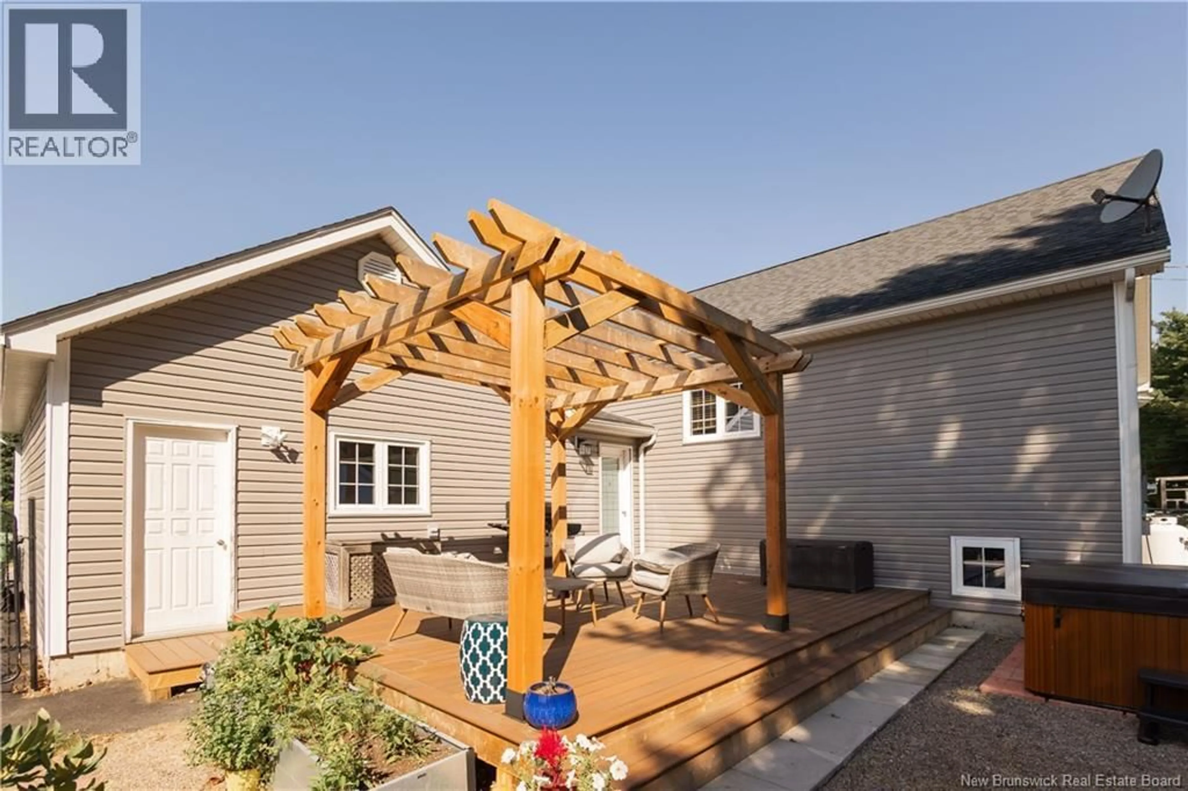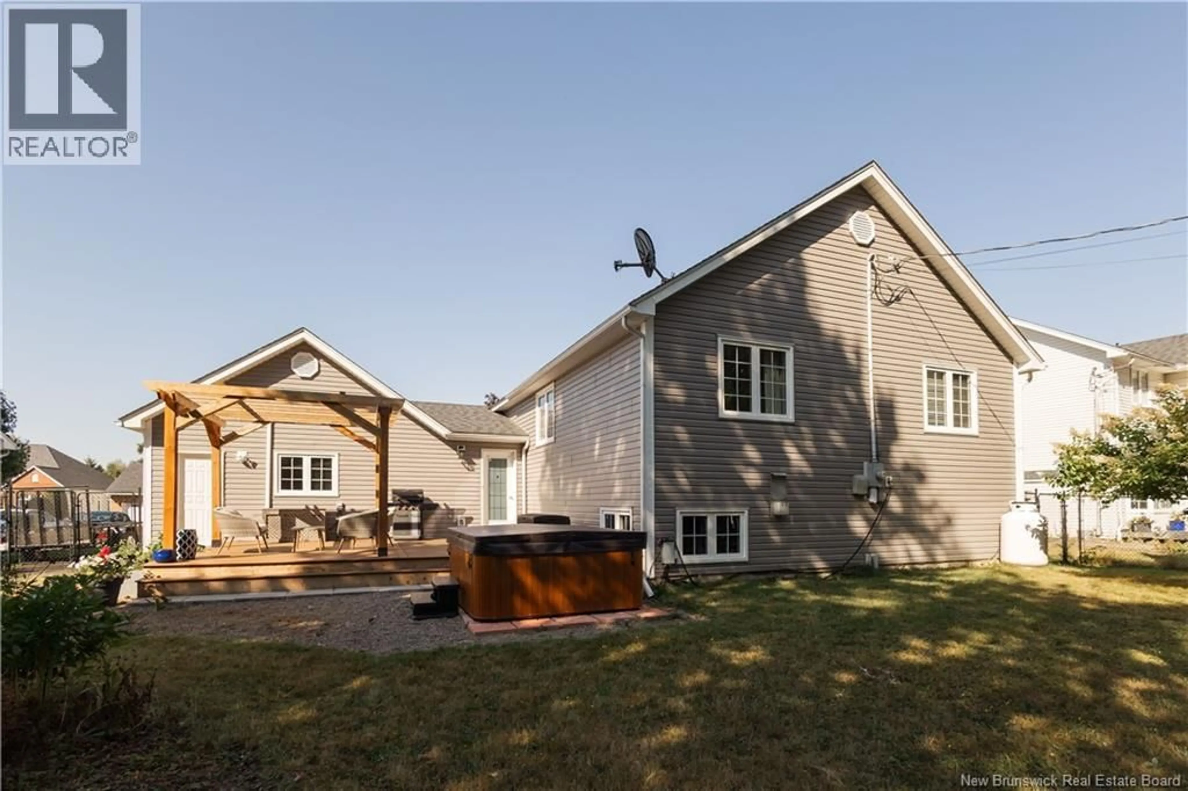450 DOUGLAS AVENUE, Nashwaaksis, New Brunswick E3A5T1
Contact us about this property
Highlights
Estimated valueThis is the price Wahi expects this property to sell for.
The calculation is powered by our Instant Home Value Estimate, which uses current market and property price trends to estimate your home’s value with a 90% accuracy rate.Not available
Price/Sqft$221/sqft
Monthly cost
Open Calculator
Description
Beautiful oversized side-split in sought-after Nashwaaksis! This move-in ready home features a bright open-concept main level with a stunning floor-to-ceiling stone electric fireplace, white kitchen with large island, stainless steel appliances, and heated ceramic floors. The spacious primary bedroom offers a walk-in closet and luxurious ensuite with glass shower, rainforest head, marble vanity, and heated tile flooring. Two additional bedrooms and a full bath complete the main level. The fully renovated lower level (2023) includes a huge family room with propane stove, two more bedrooms, full bath/laundry combo, gym space, and great storage. Enjoy a fully fenced backyard oasis with a new composite deck, hot tub, beautiful perennial gardens and a 16' x 16' wired shed with loft. Additional upgrades include new siding, new HVAC, and a paved driveway. Yard extends beyond the fence. Shows like new, just move in and enjoy! (id:39198)
Property Details
Interior
Features
Second level Floor
Primary Bedroom
14'11'' x 13'4''Bath (# pieces 1-6)
6'5'' x 12'2''Ensuite
8'4'' x 7'0''Other
8'4'' x 4'11''Property History
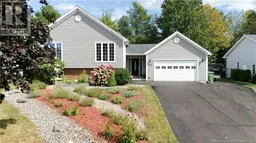 50
50
