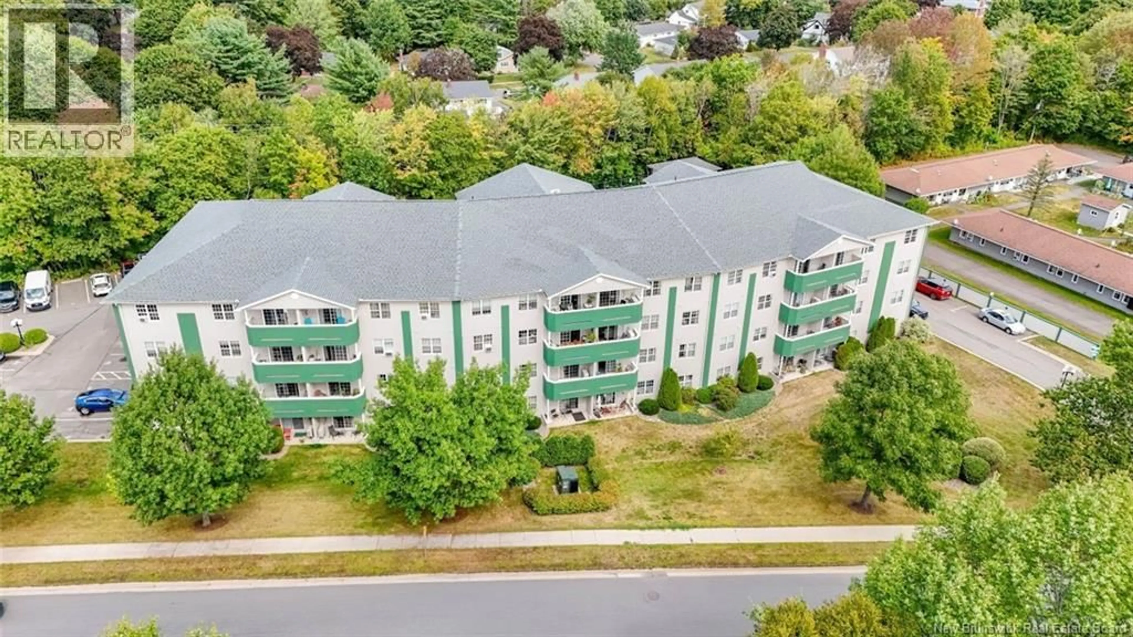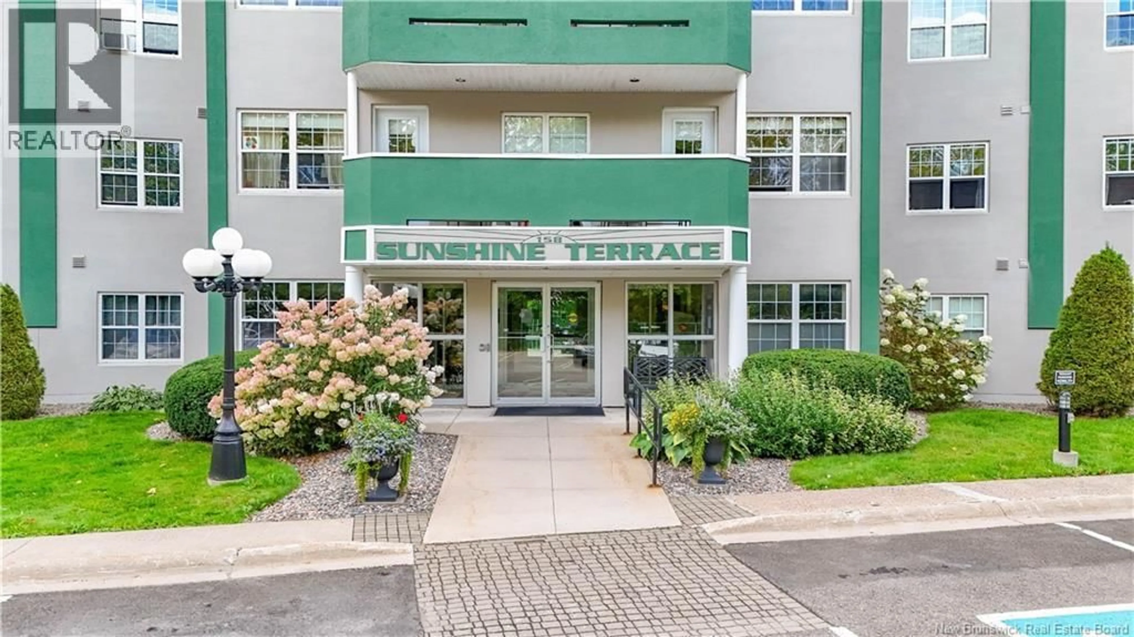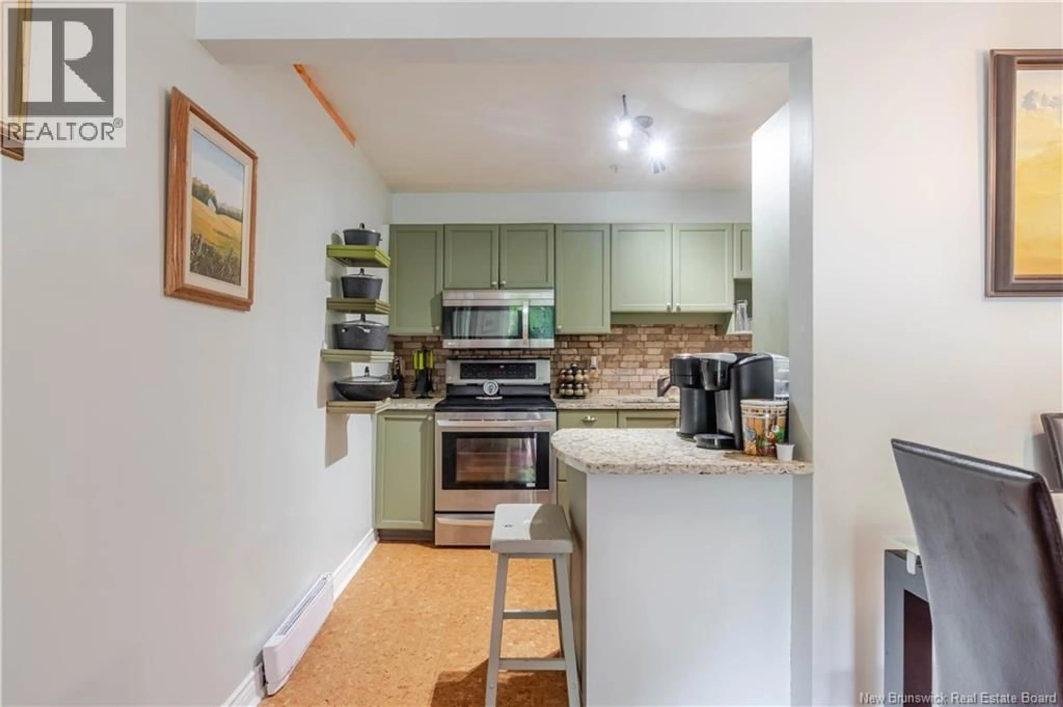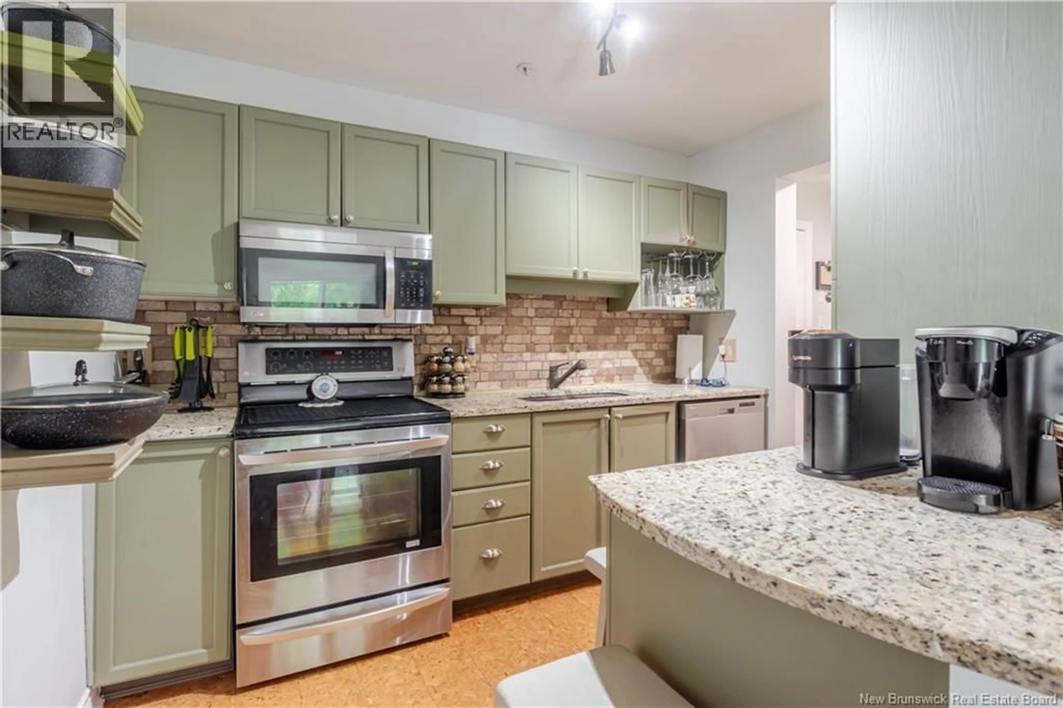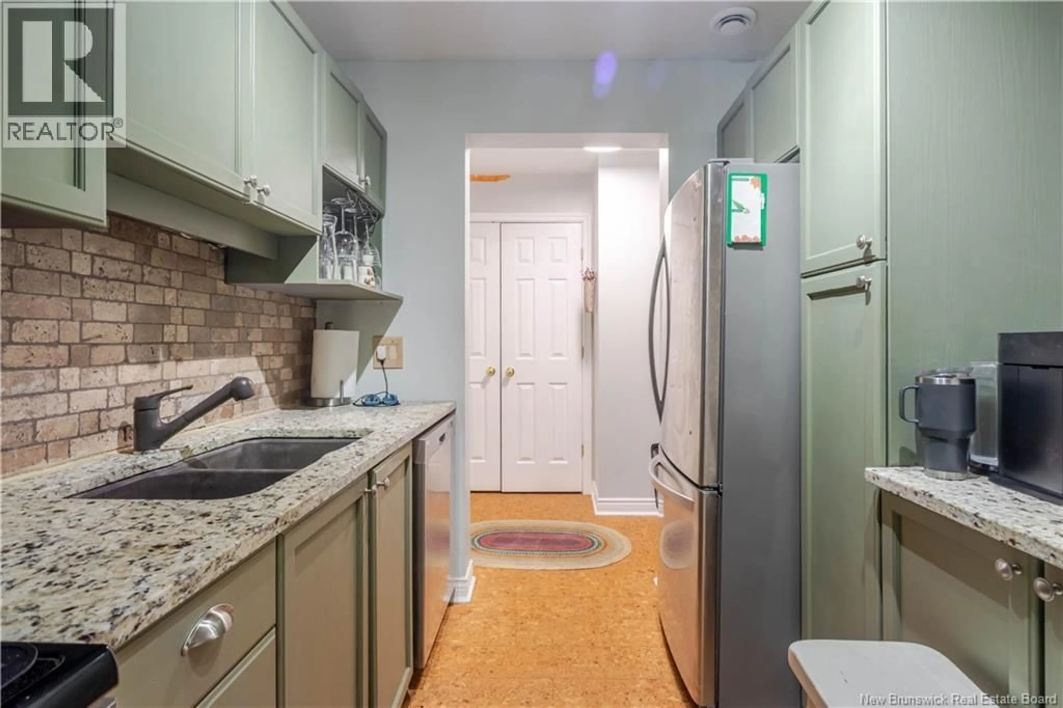308 - 158 HANWELL ROAD, Fredericton, New Brunswick E3B9K7
Contact us about this property
Highlights
Estimated valueThis is the price Wahi expects this property to sell for.
The calculation is powered by our Instant Home Value Estimate, which uses current market and property price trends to estimate your home’s value with a 90% accuracy rate.Not available
Price/Sqft$282/sqft
Monthly cost
Open Calculator
Description
We call this the MC of Condominiums. Why? You are minutes from everything. Enjoy the convenience of living near the Superstore, restaurants, Odell Park, city walking trail and more! This unit is located on the third floor a step from the elevator, your balcony faces Odell Park. There are hardwood floors throughout, the modern kitchen has cork flooring, plenty of cupboards and granite countertops. Livingroom with new sliding door to balcony, renovated bathroom with walk-in shower and heated floors. This unit has instant hot water on demand, a heat pump, and 2 wall-efficient radiant heaters. The building offers a large social room with kitchen and a gym, and this building is also pet friendly (pets max 25 lbs). This building also is of concrete construction, ensuring quiet and sound-rated units, as well offers a bike and tires communal storage shed onsite, lots of visitor parking, 2 EV charging stations, and car plug-in stations for each unit. There is a one-time contingency fee of $750 due from buyers on close, condo fee includes snow removal, lawn care and water bill the condo corporation is healthy with a strong, well-invested reserve fund, providing peace of mind for future residents This condo unit is a must see. (id:39198)
Property Details
Interior
Features
Main level Floor
Bedroom
7'0'' x 8'3''Primary Bedroom
9'0'' x 12'0''Bath (# pieces 1-6)
7'7'' x 9'9''Living room
11'0'' x 18'0''Condo Details
Inclusions
Property History
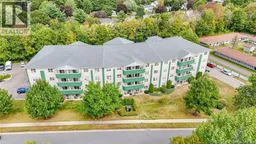 41
41
