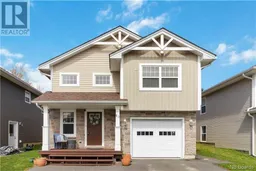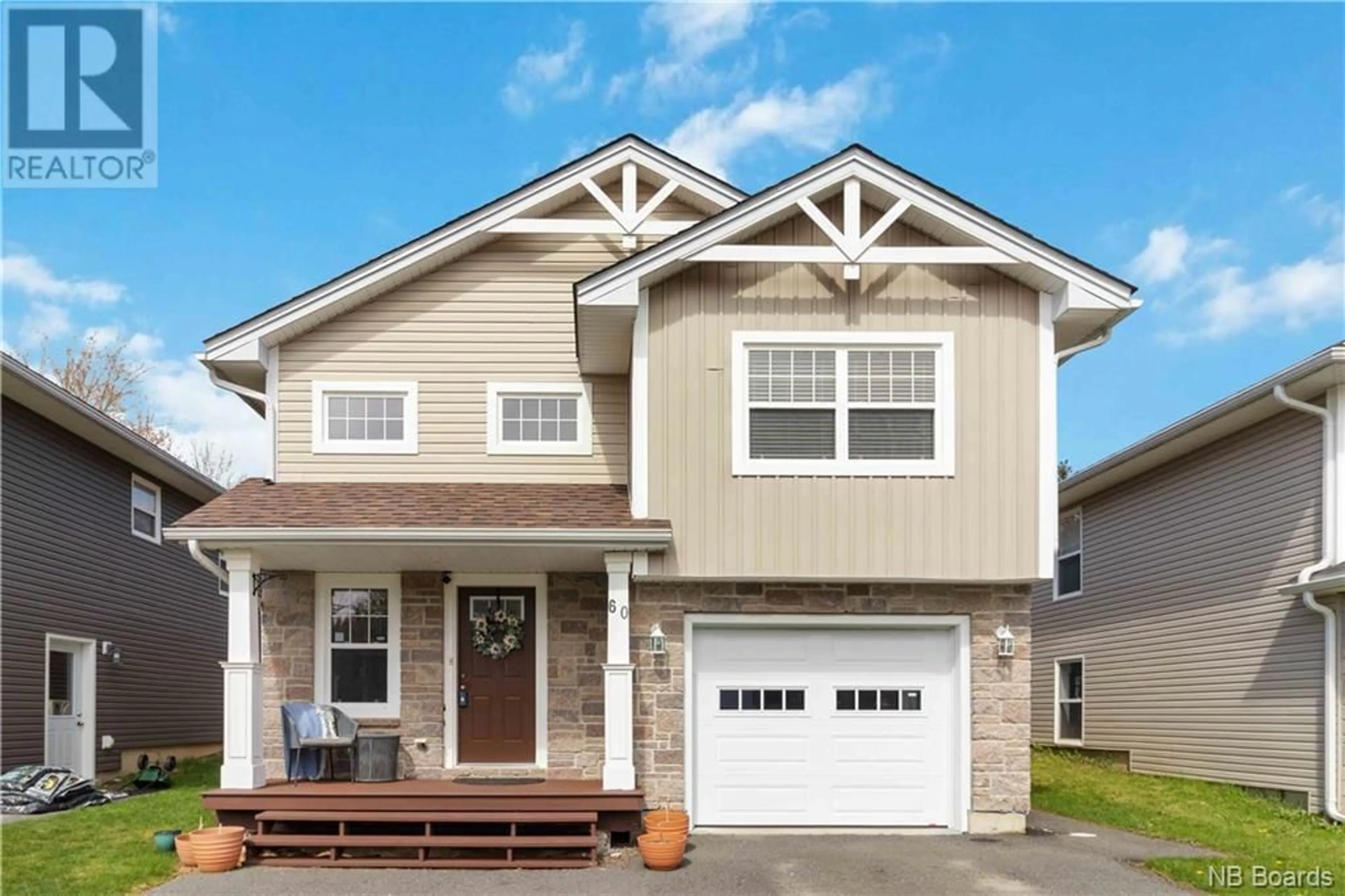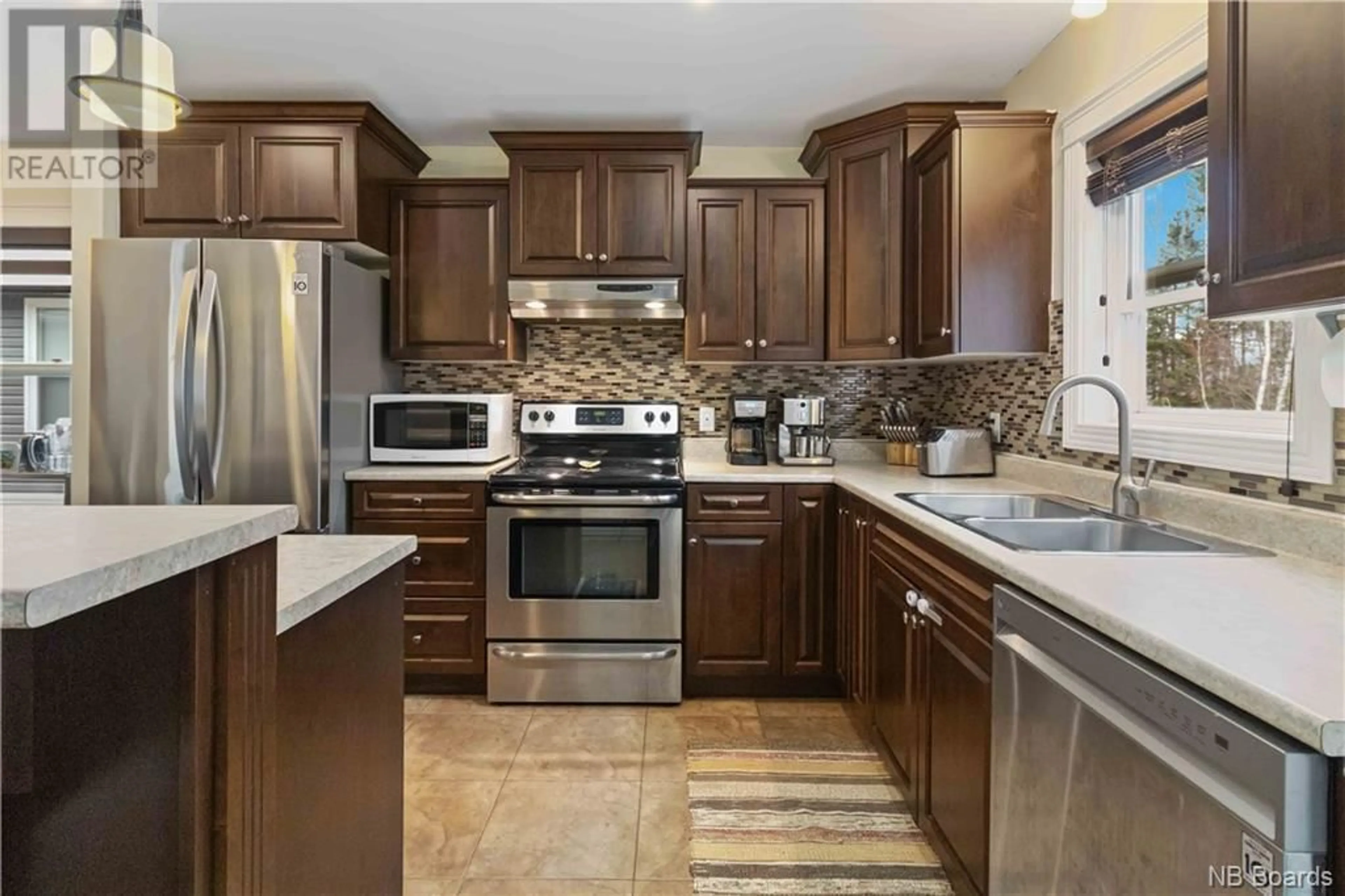60 Weavers Way, Fredericton, New Brunswick E3A3P8
Contact us about this property
Highlights
Estimated ValueThis is the price Wahi expects this property to sell for.
The calculation is powered by our Instant Home Value Estimate, which uses current market and property price trends to estimate your home’s value with a 90% accuracy rate.$685,000*
Price/Sqft$369/sqft
Days On Market3 days
Est. Mortgage$2,147/mth
Tax Amount ()-
Description
AVAILABLE...Call your Realtor, offer fell through on financing!! Just like new...incur none of the added expenses of appliances & landscaping while enjoying a modern, thoughtful layout designed to maximize the sq footage. Soaring front entry with storage closet leads to the upstairs main level and finished lower level. Open Concept great room main floor with 3 well sized bedrooms including owner's suite with walk-in closet and full ensuite bath. The two guest rooms here share the main bath, and are situated away from the principal bedroom for privacy. Kitchen offers entertainment island and patio door access. Enjoy a private morning coffee on your 2nd story back deck (with built-in storage underneath) listening to the birds and overlooking the mature trees in your fully fenced backyard. This backyard truly gives a feeling of peace and tranquility that is unique for a location so central to the city. Downstairs is impressive with tall ceilings, walkout to garage, 4th bedroom currently being used as a gym, 3rd full bath (no powder rooms here!), and separate laundry / utility room. And to top it all off? Youre just a hop, skip, and a jump to Gibson Neill Elementary school (no, really), and 2km from all major amenities. Walking trails, community outdoor pool, coffee shop and pharmacy all within a few mins drive. Quiet street, equal billing $280/month (2 heat pumps providing maximum efficiency), and as move-in ready as they come. 10,000W generator with mainline hookup included! (id:39198)
Property Details
Interior
Features
Basement Floor
Other
11'6'' x 12'1''Utility room
12'9'' x 6'6''Bath (# pieces 1-6)
4'11'' x 11'3''Living room
32'1'' x 12'9''Exterior
Features
Property History
 44
44



