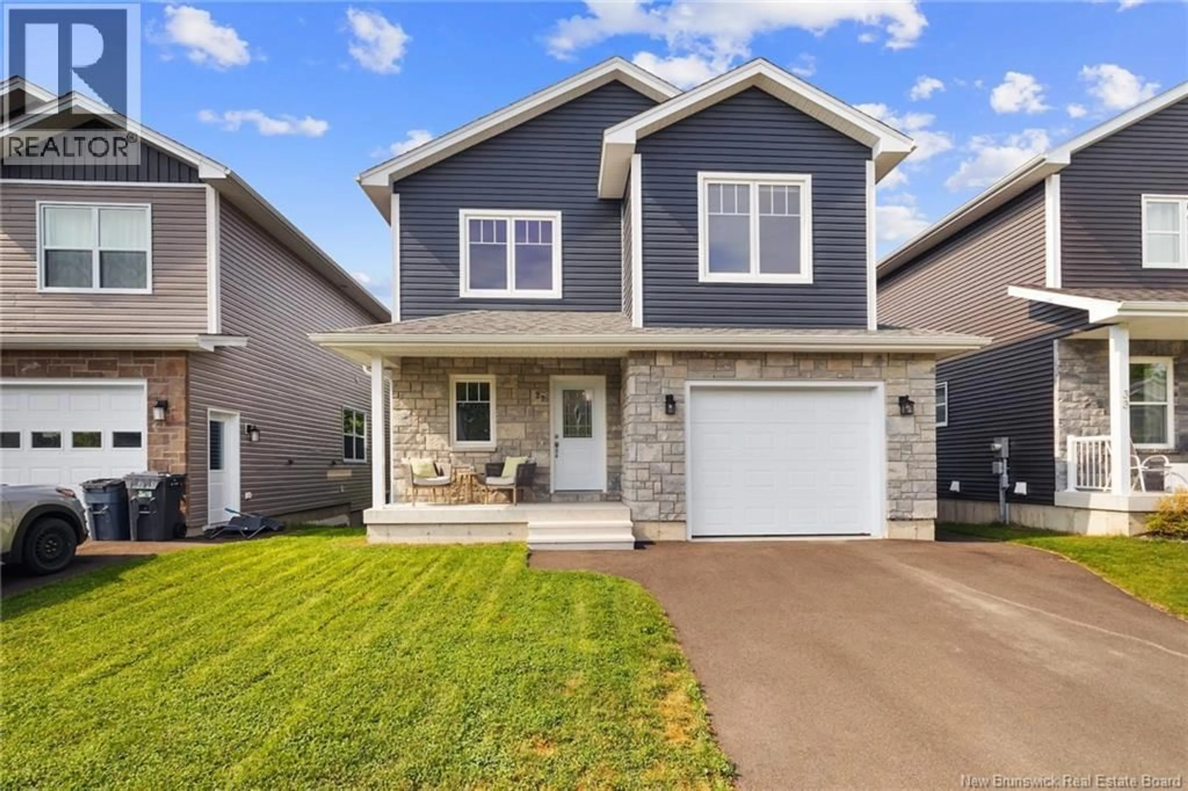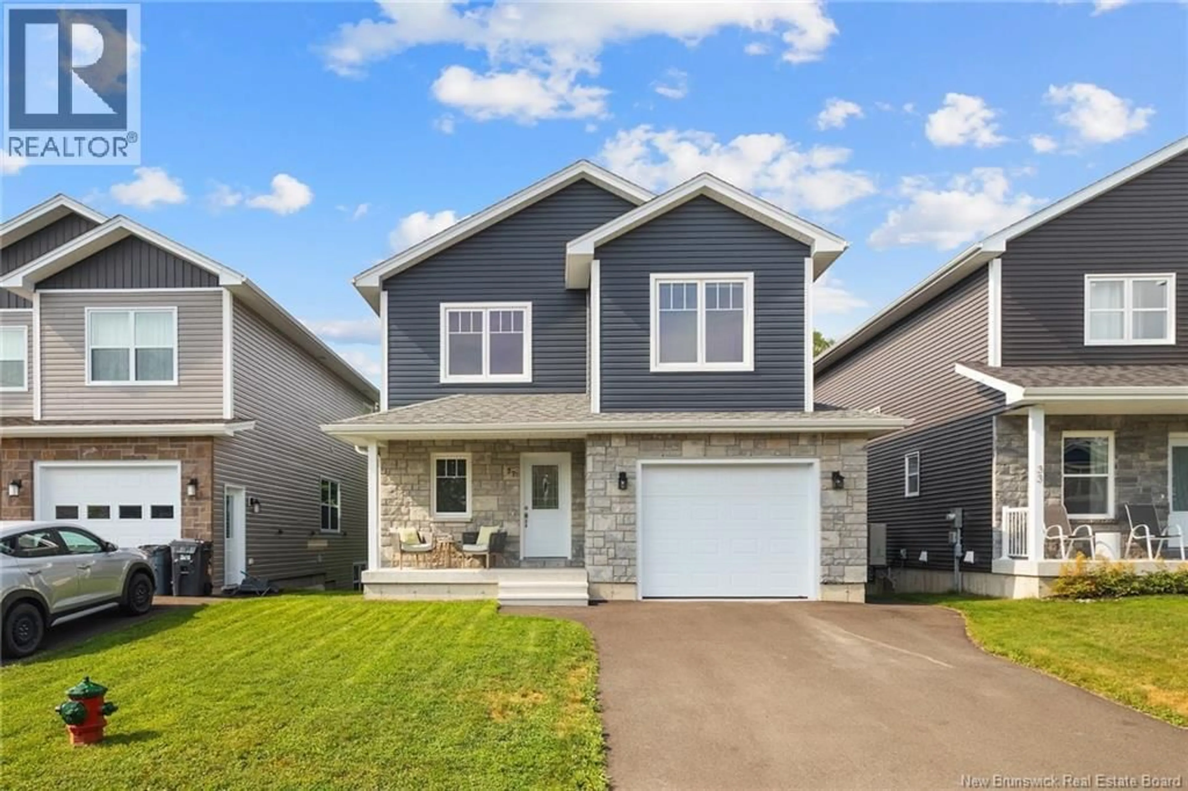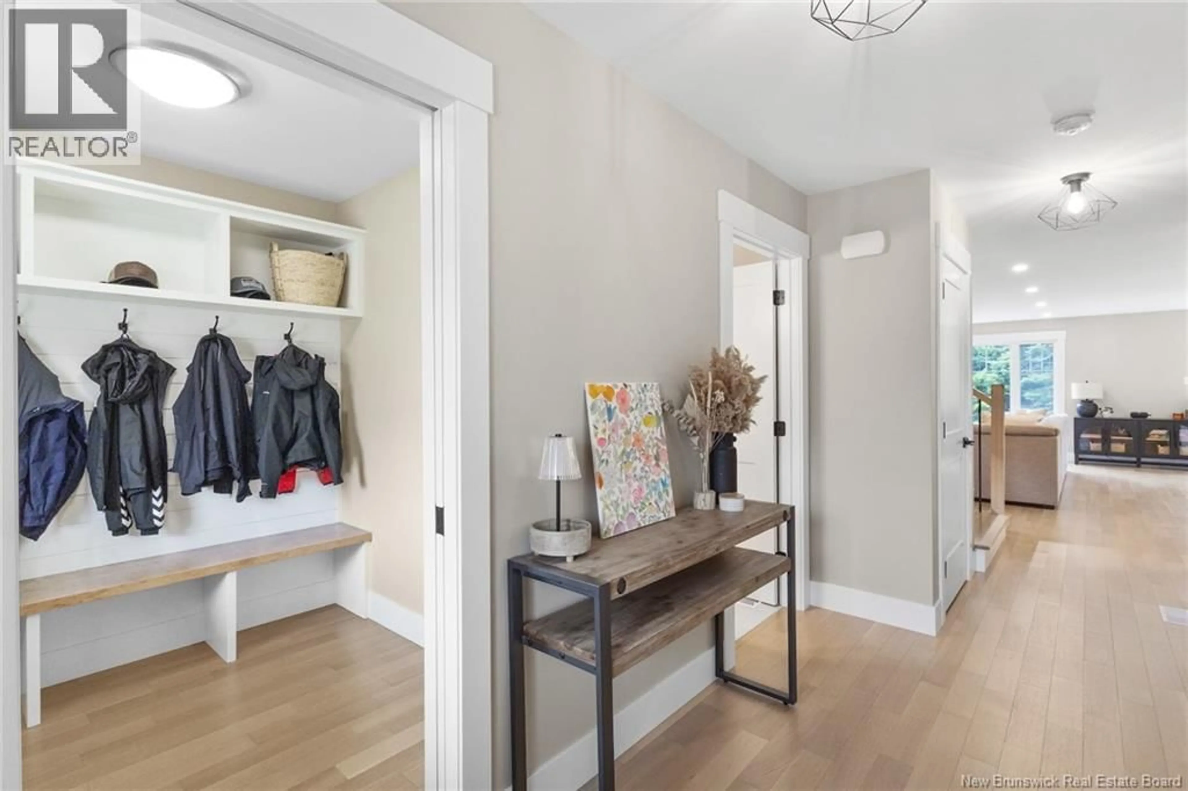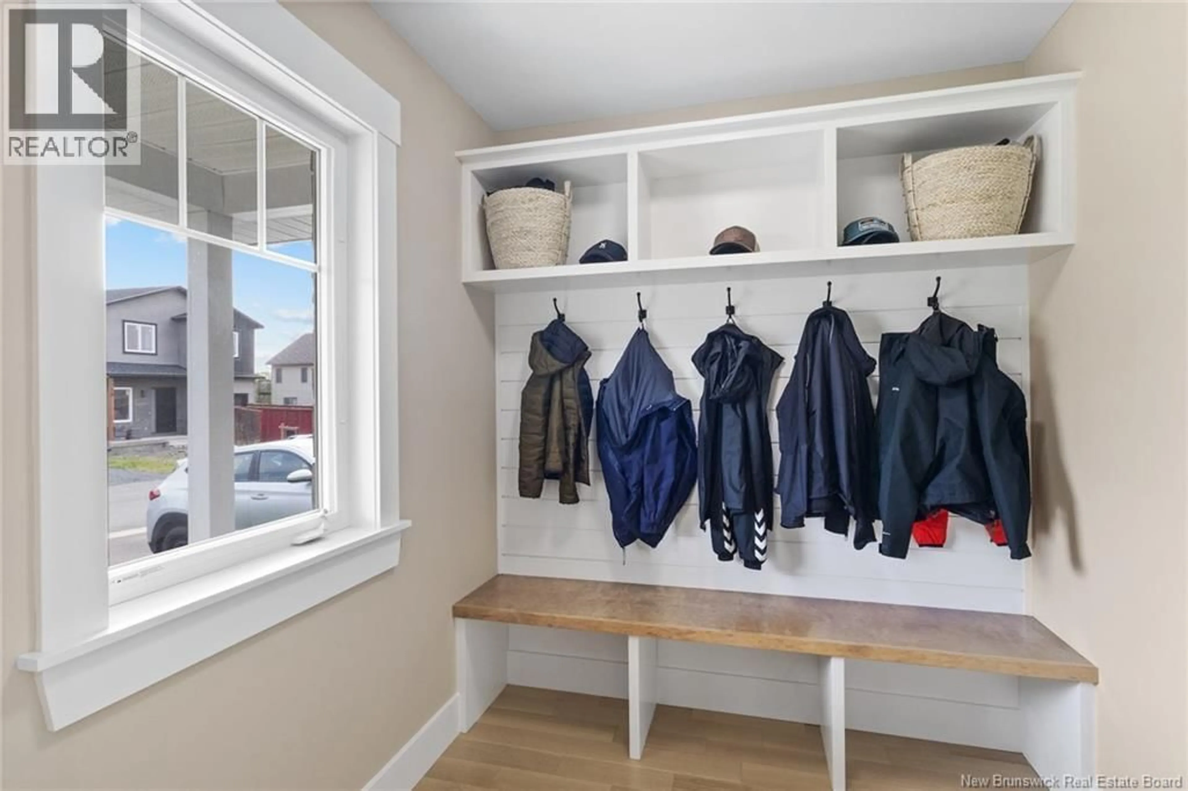27 WEAVERS WAY, Fredericton, New Brunswick E3A3P8
Contact us about this property
Highlights
Estimated valueThis is the price Wahi expects this property to sell for.
The calculation is powered by our Instant Home Value Estimate, which uses current market and property price trends to estimate your home’s value with a 90% accuracy rate.Not available
Price/Sqft$220/sqft
Monthly cost
Open Calculator
Description
Modern comfort meets timeless style! This 4 bdrm, 3.5-bath traditional home was built in 2022. Thoughtfully designed and fully finished on all three levels, this property offers space, comfort, and convenience for growing families. Starting with the spacious entryway featuring a large mudroom and a convenient half bath ideal for busy house holds. The main floor then opens up to an inviting open-concept living, kitchen, and dining area, perfect for entertaining or relaxing with family. The kitchen is a showstopper, complete with quartz countertops, a generous walk-in pantry, and modern fixtures. Upstairs, you'll find a spacious primary suite featuring a huge walk in closet as well as an ensuite bath boasting a shower and soaker tub. The top floor is topped off with two additional bedrooms and a full bath and ideal top floor laundry room. The fully finished basement includes the fourth bedroom, another full bathroom, and a versatile living space ideal for a media room, gym, or guest suite. Enjoy year-round comfort with a ducted heat pump and central air conditioning. The back deck overlooks a treed backyard that will never back onto neighbors offering rare peace and privacy in a family-friendly setting. Located just seconds from Gibson-Neill Elementary School and only a few minutes from Leo Hayes High School, this home is also close to shopping, restaurants, and other amenities. This is more than a house its a place to put down roots, grow into and truly make a home! (id:39198)
Property Details
Interior
Features
Basement Floor
Utility room
9'2'' x 10'10''Bedroom
10'10'' x 14'6''Recreation room
20'4'' x 12'2''Bath (# pieces 1-6)
7'8'' x 6'8''Property History
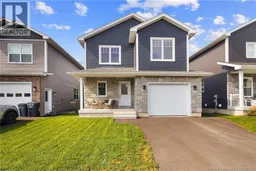 50
50
