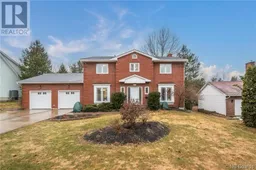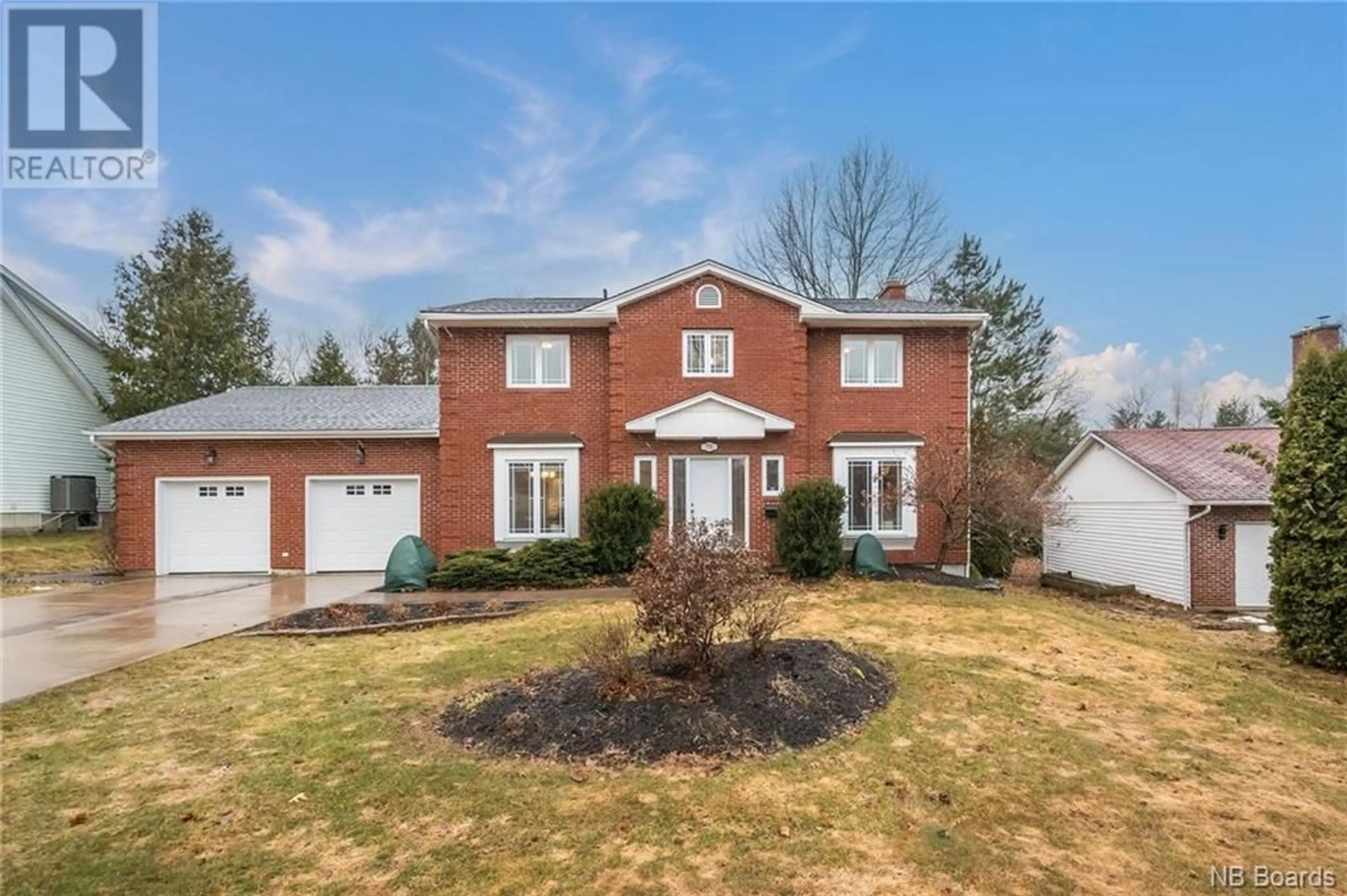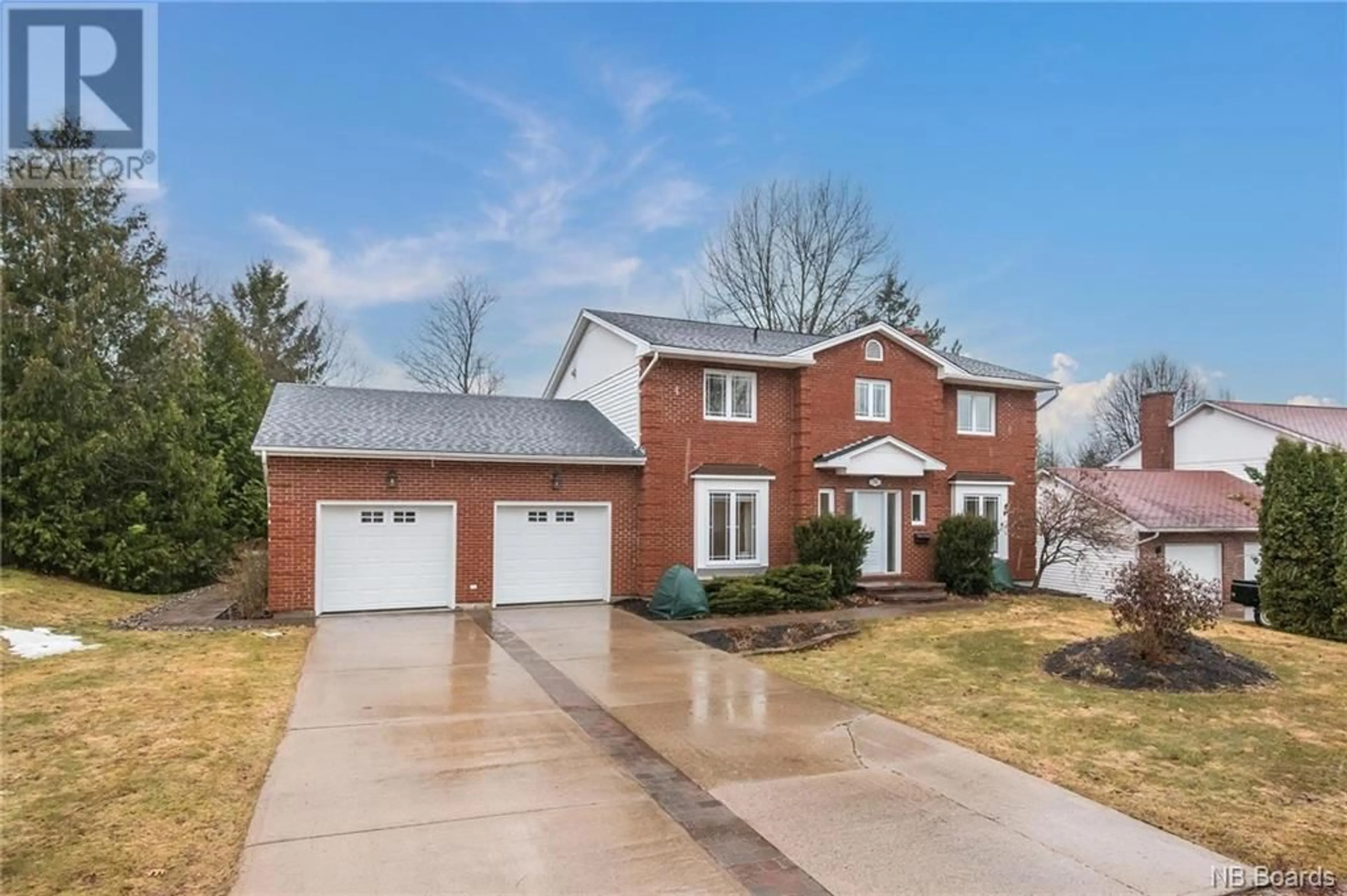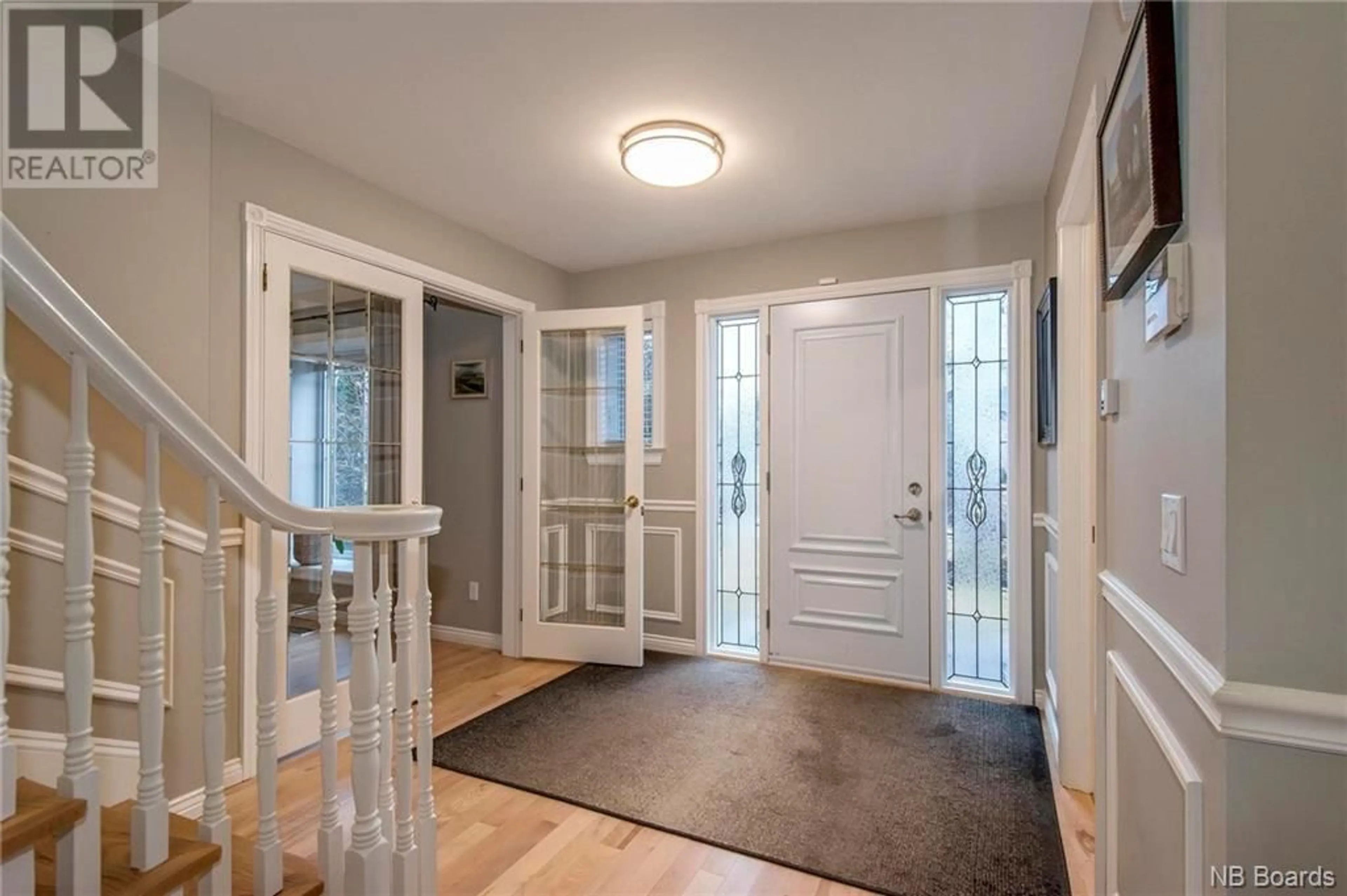75 Marlborough Drive, Fredericton, New Brunswick E3B9R5
Contact us about this property
Highlights
Estimated ValueThis is the price Wahi expects this property to sell for.
The calculation is powered by our Instant Home Value Estimate, which uses current market and property price trends to estimate your home’s value with a 90% accuracy rate.$1,056,000*
Price/Sqft$306/sqft
Days On Market3 days
Est. Mortgage$3,328/mth
Tax Amount ()-
Description
Location, Location, Location! Executive home in Garden Place, one of Fredericton's most desired South side neighborhoods, a stones throw to the beloved trail system, in the heart of the city and situated within the Garden Creek school district. Amongst mature trees & beautiful landscaping is this Colonial style 4 bedroom, with a welcoming grand foyer & an impressive curving staircase leading to the upper level. The main floor is traditionally laid out connecting a spacious living room & focal gas fireplace, with a breakfast nook & a separate dining room off of the large kitchen, with ample cupboard space & quality appliances. The well equipped mudroom & laundry entering from the double garage are perfect for busy families and pets. Upstairs is a spacious primary suite with a spa like 5pc ensuite, 3 more bedrooms & a generously sized main bath w/ whirlpool tub & separate shower. The finished lower level offers additional living space in a family room complete with a gas fireplace, large recreation room & a convenient 3 piece bath. The home is equipped with a high-efficiency ducted heat pump & air exchanger, ensuring comfort & energy efficiency. Completing this perfect family home is a beautifully landscaped yard, with an interlocking brick walkway leading to a large backyard surrounded by mature cedars, offering complete privacy. Here is your chance to live steps away from the city trails, O'Dell & Wilmot Park and just minutes away from all amenities Fredericton has to offer. (id:39198)
Upcoming Open House
Property Details
Interior
Features
Main level Floor
Kitchen
17'3'' x 14'9''Laundry room
15'5'' x 7'Dining nook
7'11'' x 13'4''2pc Bathroom
5' x 5'5''Exterior
Features
Property History
 36
36




