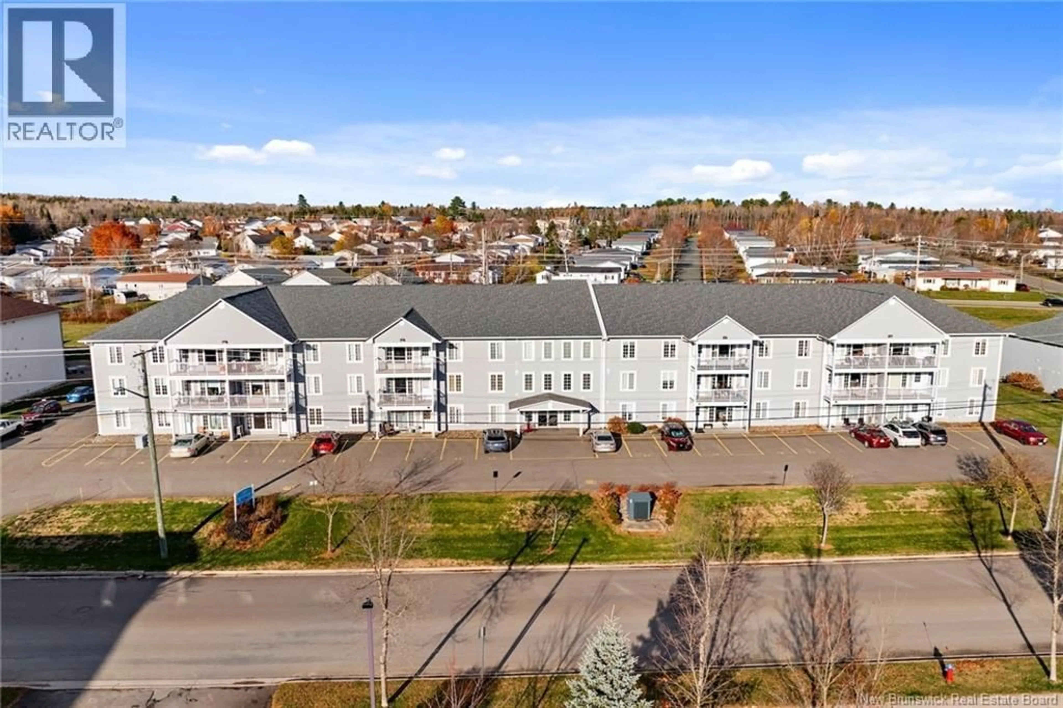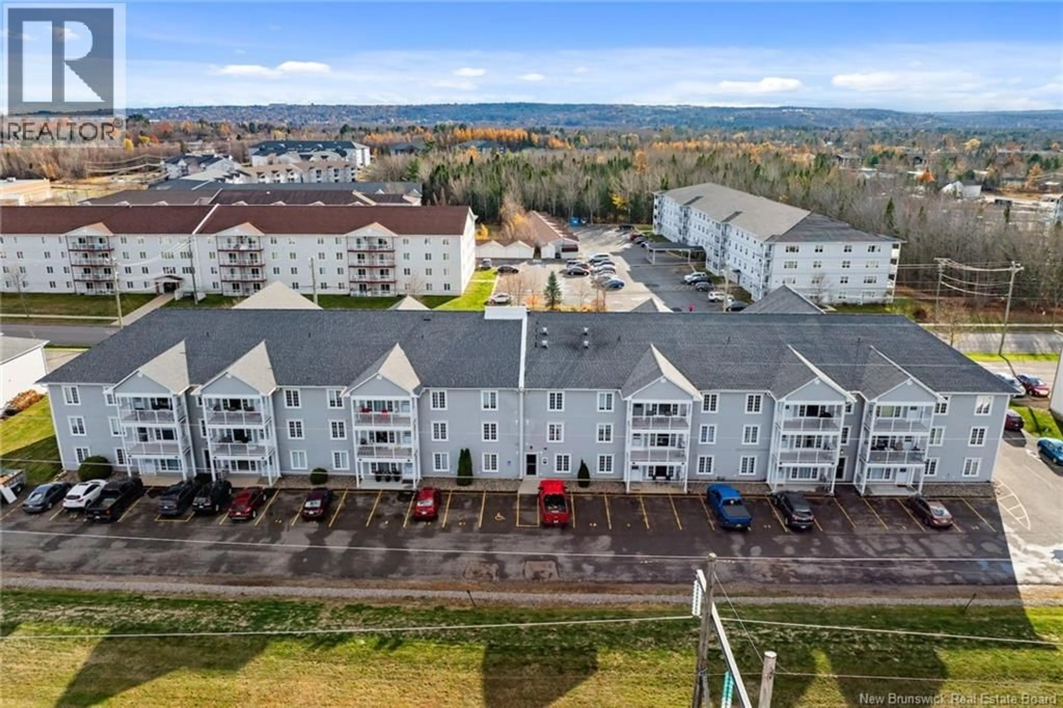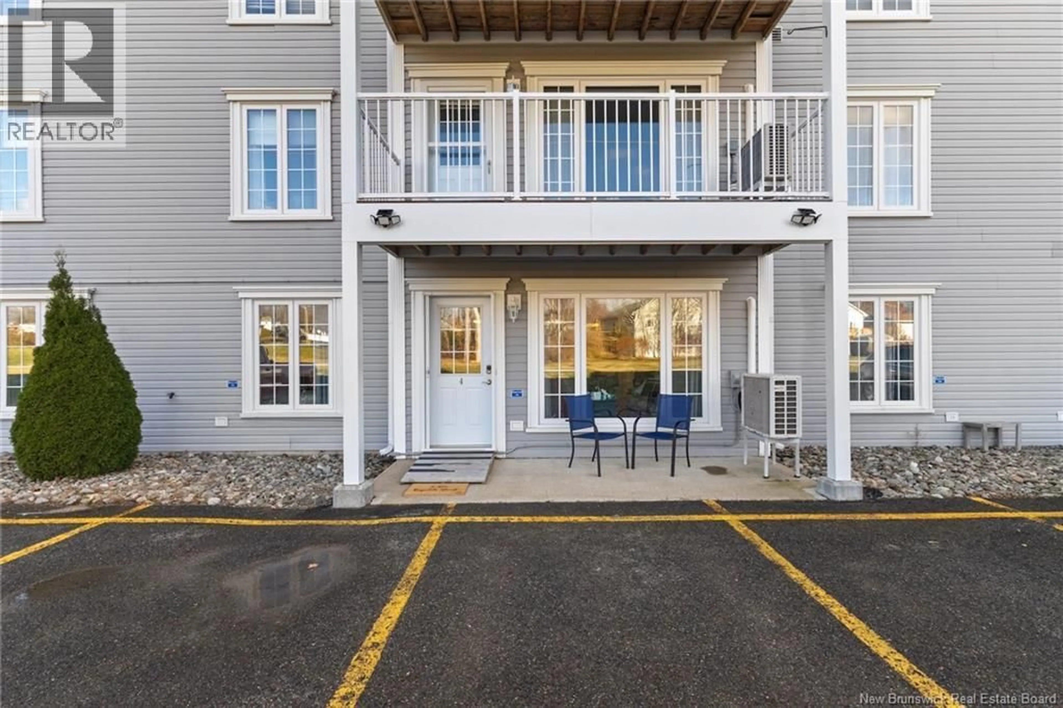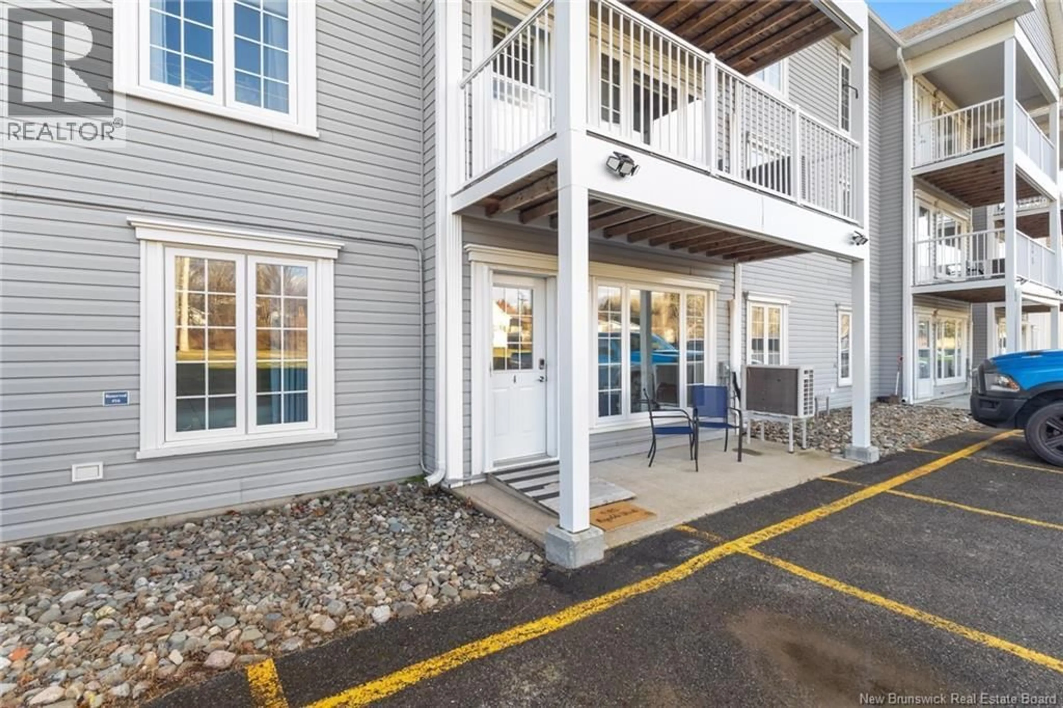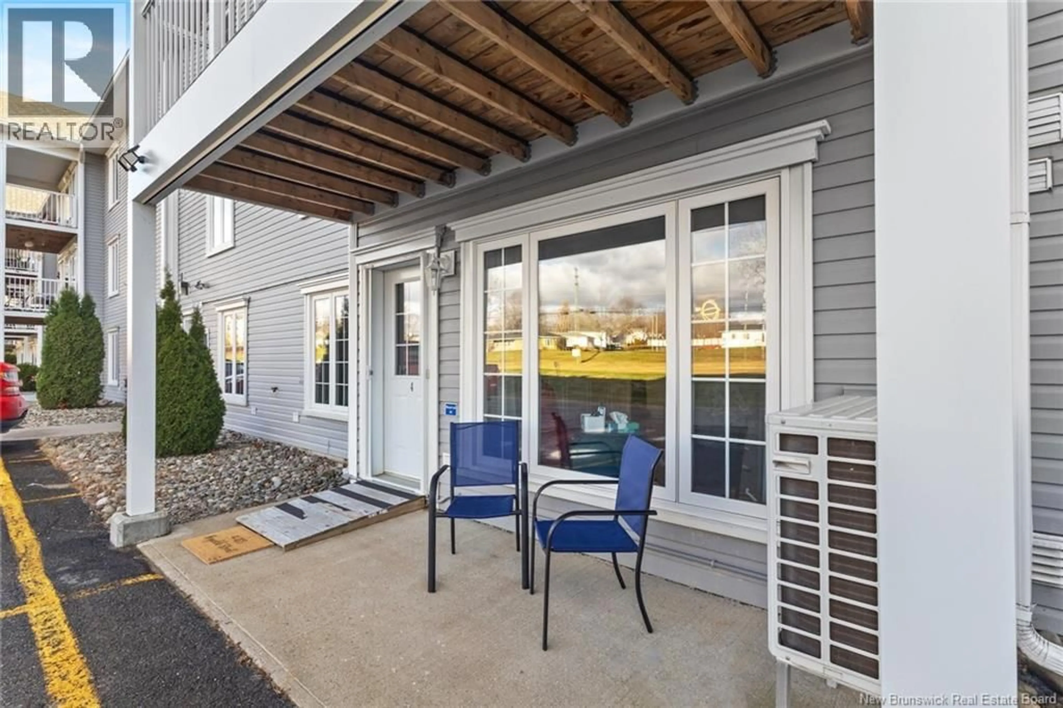4 - 185 REYNOLDS STREET, Fredericton, New Brunswick E3A0K7
Contact us about this property
Highlights
Estimated valueThis is the price Wahi expects this property to sell for.
The calculation is powered by our Instant Home Value Estimate, which uses current market and property price trends to estimate your home’s value with a 90% accuracy rate.Not available
Price/Sqft$220/sqft
Monthly cost
Open Calculator
Description
Beautifully Updated Ground-Floor Accessible Condo Comfort, Convenience & Carefree Living. This thoughtfully designed 2-bedroom, 1-bath condo is perfect for anyone who values accessibility, comfort, and peace of mind. Whether youre seeking mobility-friendly living or planning to age gracefully in your own home, this inviting ground-floor unit offers it all. The open-concept layout creates an easy flow between the living, dining, and kitchen areasideal for both daily living and entertaining. The redesigned kitchen island features ample drawers for effortless access to storage, while large windows fill the space with natural light. Both bedrooms are spacious, offering generous closet space. The modernized bathroom includes a luxurious step-in tub with heated seat, a comfort-height toilet, and support poles and wall-mounted grab rails for added safety and independence. Additional conveniences include in-suite laundry, a dedicated storage room, and a well-managed condo corporation that takes pride in maintaining the property. Located in a desirable Northside neighbourhood, close to shopping, medical services, public transit, and all amenities, this home offers the perfect blend of comfort and convenience. (id:39198)
Property Details
Interior
Features
Main level Floor
Laundry room
6'4'' x 14'5''Bath (# pieces 1-6)
8'0'' x 10'7''Bedroom
11'9'' x 10'7''Primary Bedroom
12'4'' x 11'10''Condo Details
Inclusions
Property History
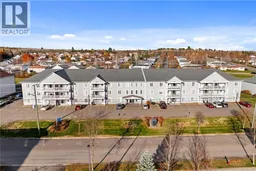 48
48
