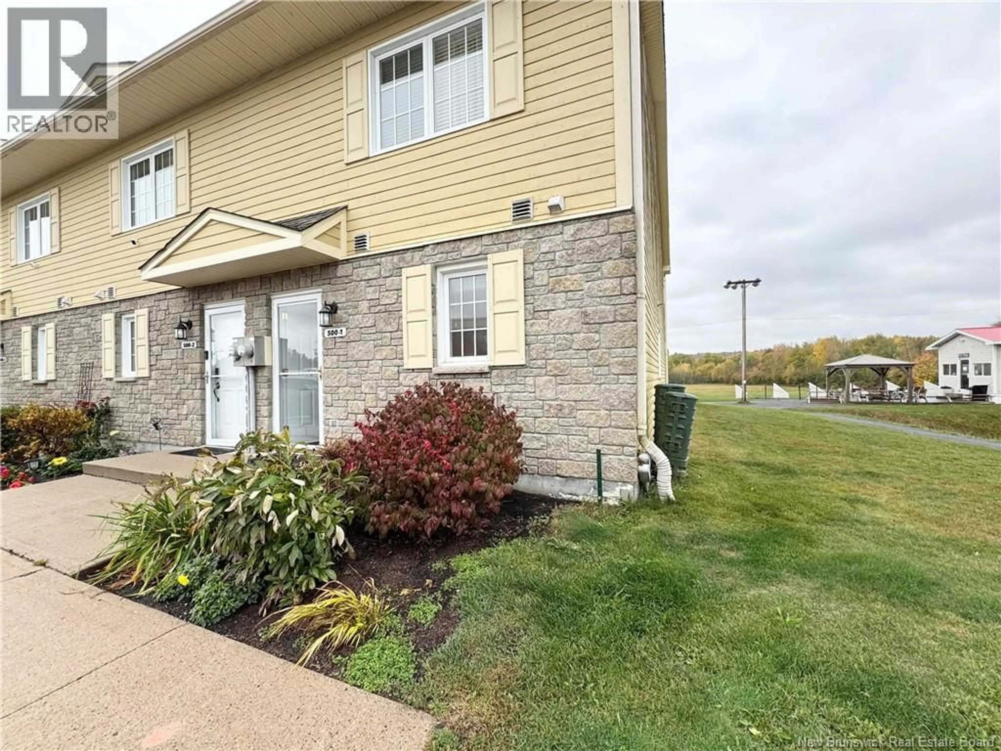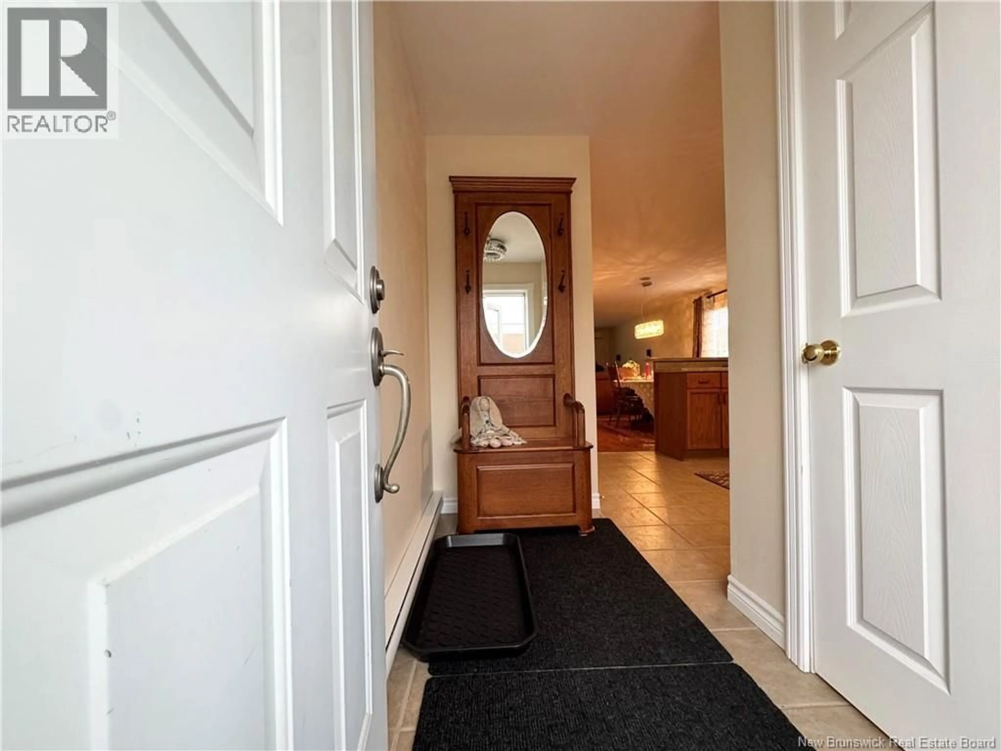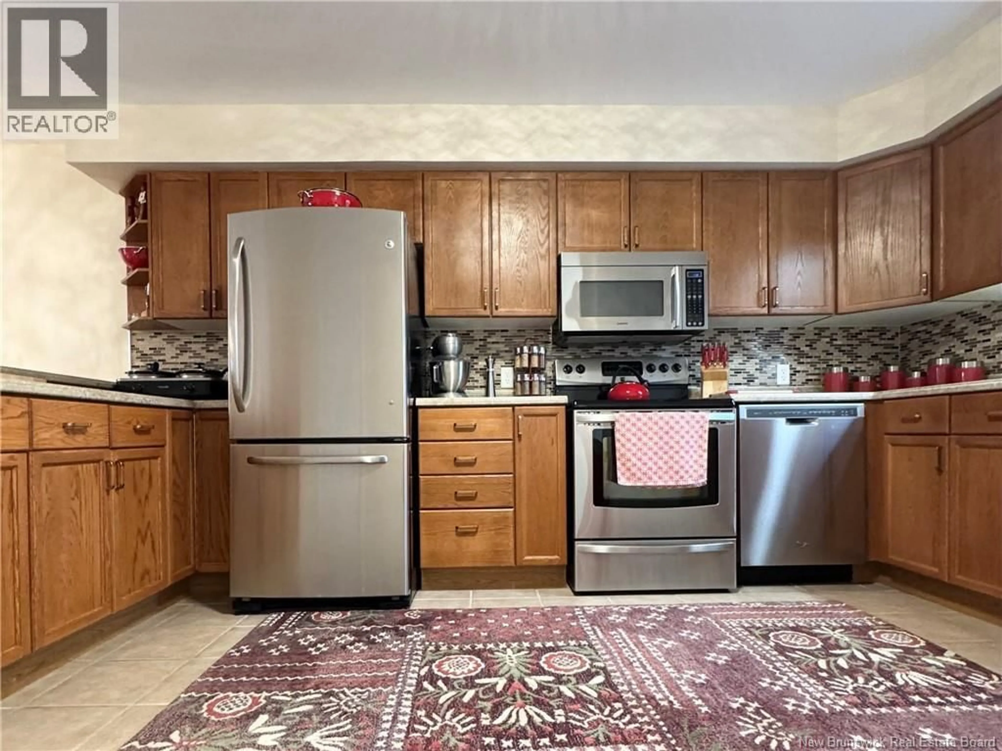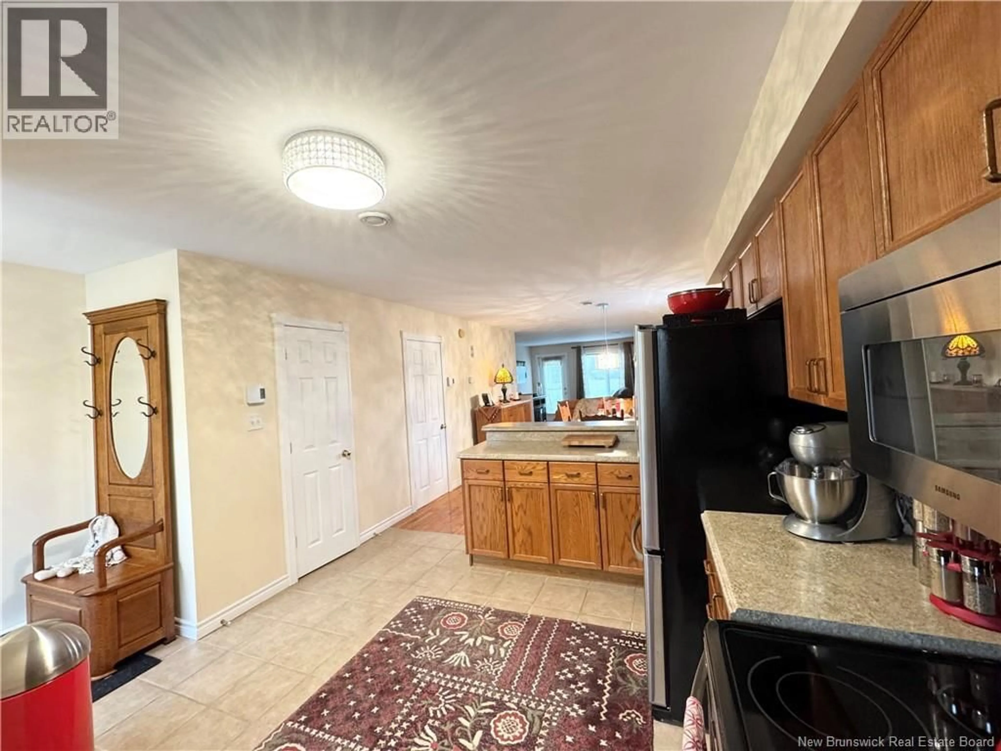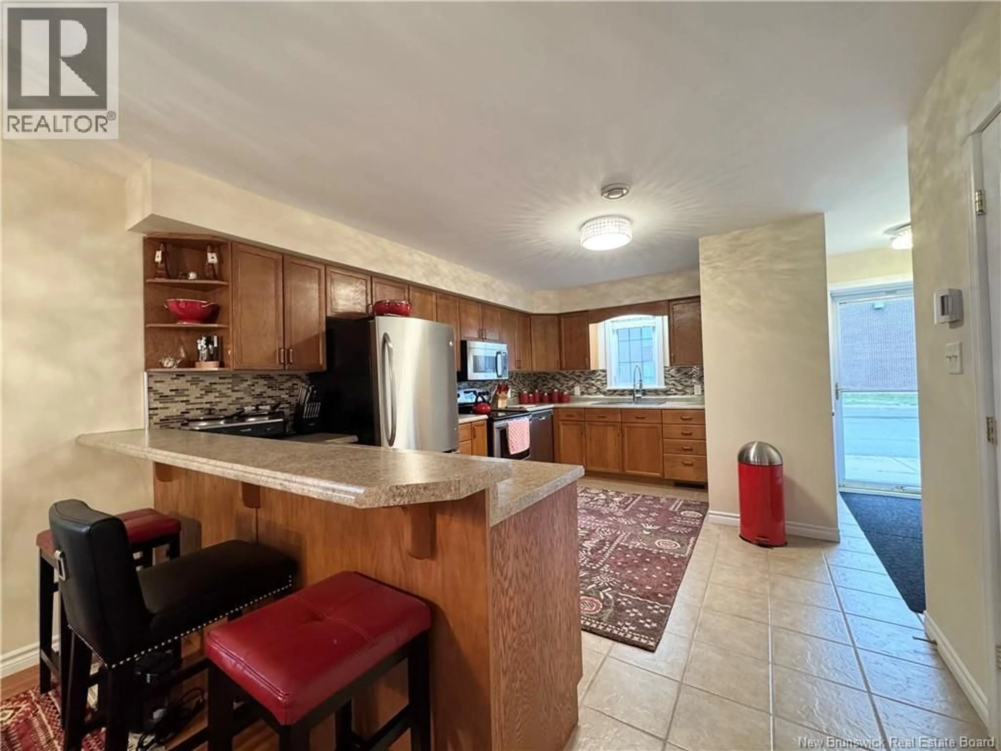1 - 500 RIVERSIDE DRIVE DRIVE, Fredericton, New Brunswick E3A8C2
Contact us about this property
Highlights
Estimated valueThis is the price Wahi expects this property to sell for.
The calculation is powered by our Instant Home Value Estimate, which uses current market and property price trends to estimate your home’s value with a 90% accuracy rate.Not available
Price/Sqft$233/sqft
Monthly cost
Open Calculator
Description
This beautiful end-unit condo is perfectly positioned alongside the Carman Creek Golf Course, offering serene fairway views and even a peek of the Saint John River. Youll love the lifestyle here, from watching golfers tee off or hitting a bucket of balls at the driving range to joining a friendly beach volleyball game right next door! Just moments from the Princess Margaret Bridge, this location provides easy access to downtown Fredericton as well as shopping centres, restaurants, and all the amenities of the citys north side. Inside, youll find bright open-concept living with a spacious kitchen, dining, and living area which is ideal for entertaining after a round of 18 or relaxing with friends. A convenient half bath is also located on the main level. Step outside to your private patio and enjoy morning coffee surrounded by greenery, complete with a handy storage shed. Upstairs, the laundry is smartly tucked between two generous bedrooms. The primary bedroom overlooks the golf course and features a walk-in closet with a cheater door to the large main bath. Comfort is assured year-round with two ductless heat pumps (one on each level). Your monthly $280 condo fee covers snow removal, lawn care, window washing, water, and sewage... keeping life simple and maintenance-free. A one-time $500 contingency fee applies at closing. Golf course views, low-maintenance living, and the perfect Fredericton lifestyle its all right here! (id:39198)
Property Details
Interior
Features
Second level Floor
Primary Bedroom
15' x 15'Bedroom
12' x 11'5pc Bathroom
Laundry room
3' x 8'Condo Details
Inclusions
Property History
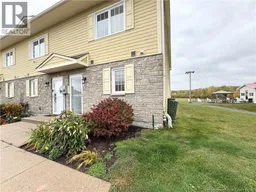 29
29
