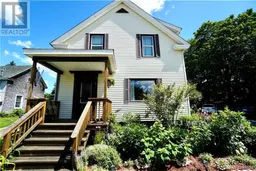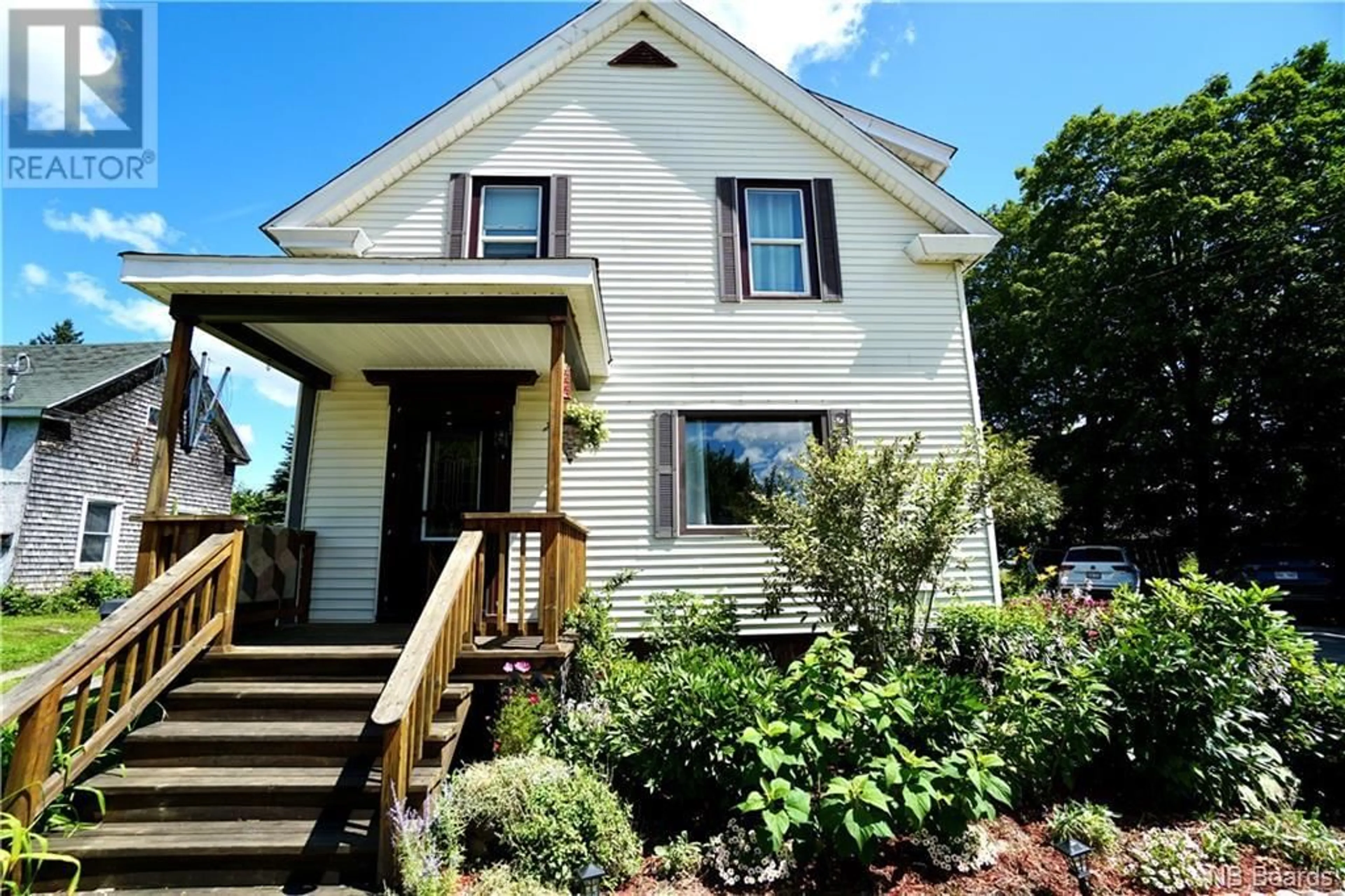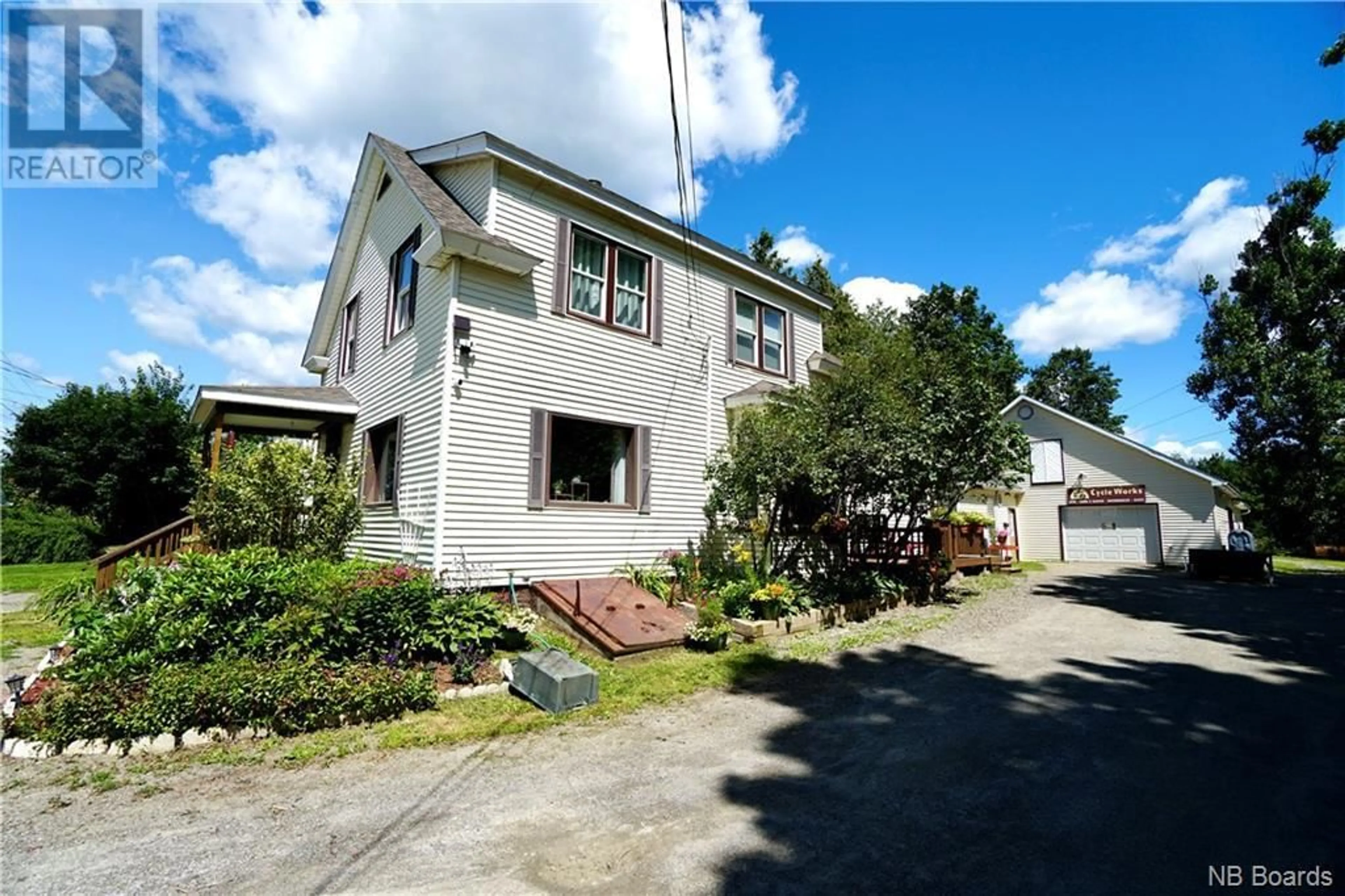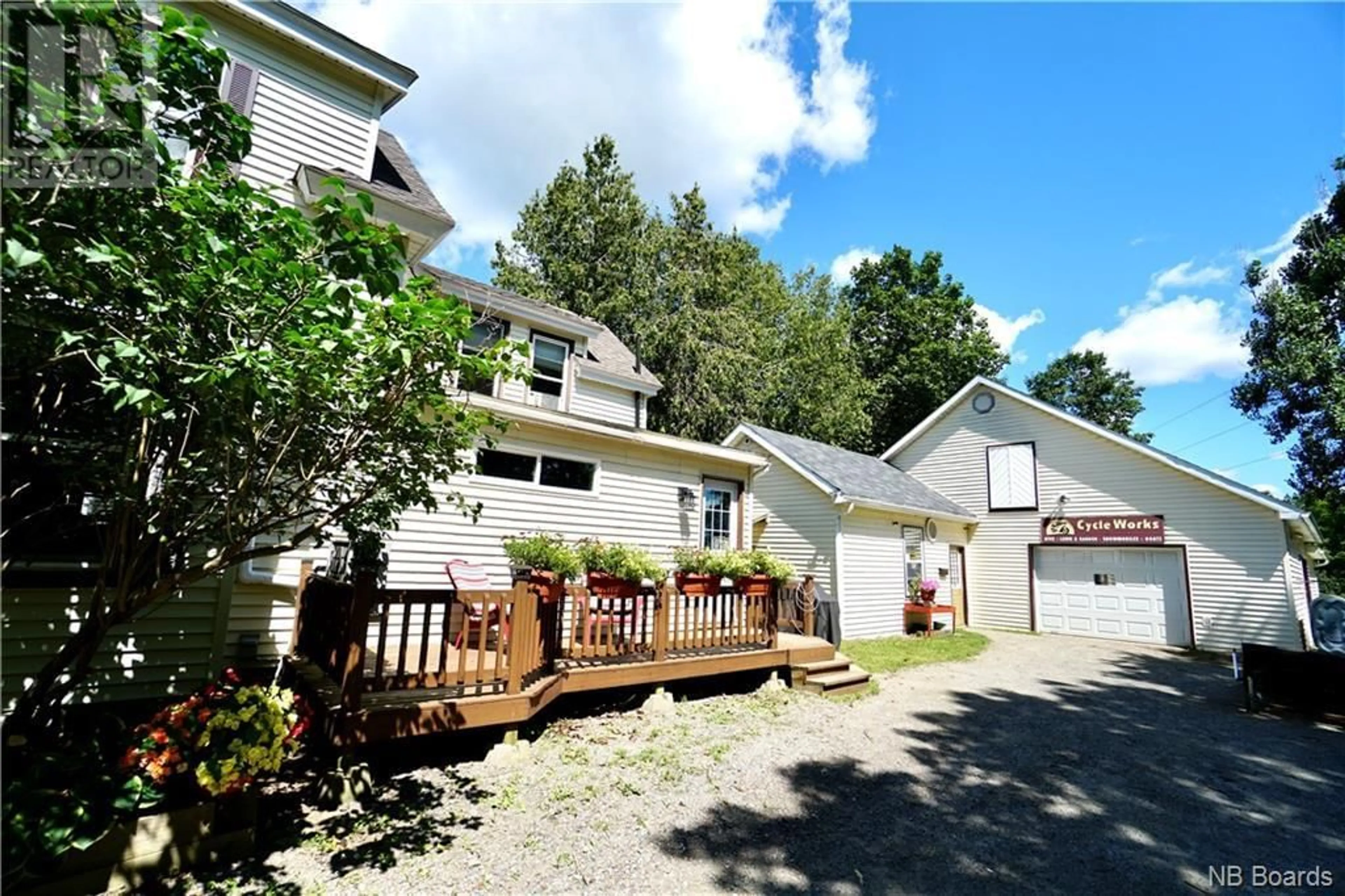21 Church Street, St. Stephen, New Brunswick E3L1M1
Contact us about this property
Highlights
Estimated ValueThis is the price Wahi expects this property to sell for.
The calculation is powered by our Instant Home Value Estimate, which uses current market and property price trends to estimate your home’s value with a 90% accuracy rate.Not available
Price/Sqft$222/sqft
Days On Market19 days
Est. Mortgage$1,717/mth
Tax Amount ()-
Description
Welcome to 21 Church Street, an exceptional opportunity offering a charming residence and a thriving business in one package! Nestled in the heart of town, this delightful 3-bedroom, 2-bathroom home exudes character and warmth. Meticulously maintained, it provides a cozy ambiance that harmonizes seamlessly with its successful business component. Step inside your custom kitchen with plenty of cabinetry for storage, and lots of space to prep and entertain. Beautiful hardwood floors throughout most of the downstairs. Situated on an expansive lot, the property's front yard welcomes you with beautifully landscaped surroundings. The generous backyard is a private oasis, adorned with flourishing gardens. Spacious commercial garage, home to the thriving business ""Cycle Works."" Boasting an annual net income of approximately $100,000, this enterprise presents an incredible turnkey operation. Managing a successful business from your property is not only financially rewarding but also convenient. This unique arrangement delivers a comfortable living space and the promise of a prosperous venture with a proven track record. With inviting character, spacious living areas, and successful business, this property awaits its fortunate owners. You don't want to miss this opportunity!! All measurements to be verified by the purchaser. (id:39198)
Property Details
Interior
Features
Second level Floor
Bedroom
11'6'' x 13'3''Bath (# pieces 1-6)
5'7'' x 10'5''Primary Bedroom
13'4'' x 17'4''Storage
2'9'' x 8'2''Exterior
Features
Property History
 50
50




