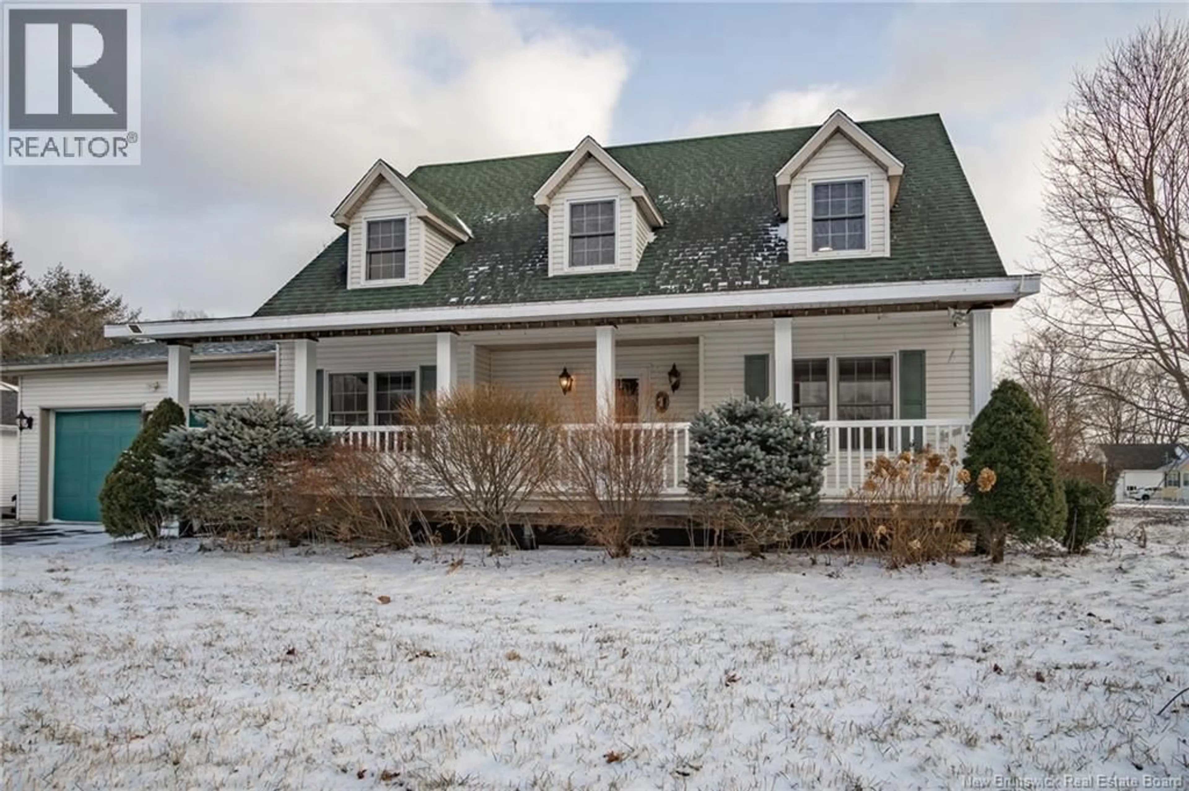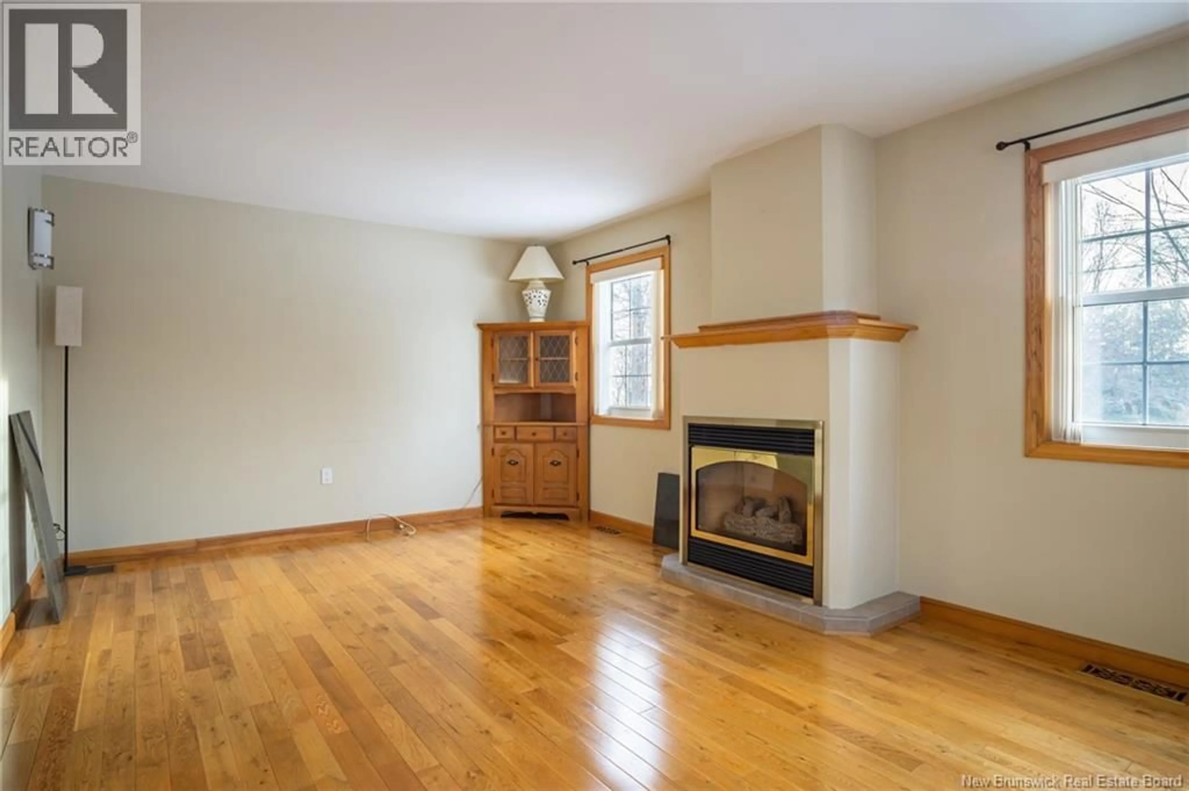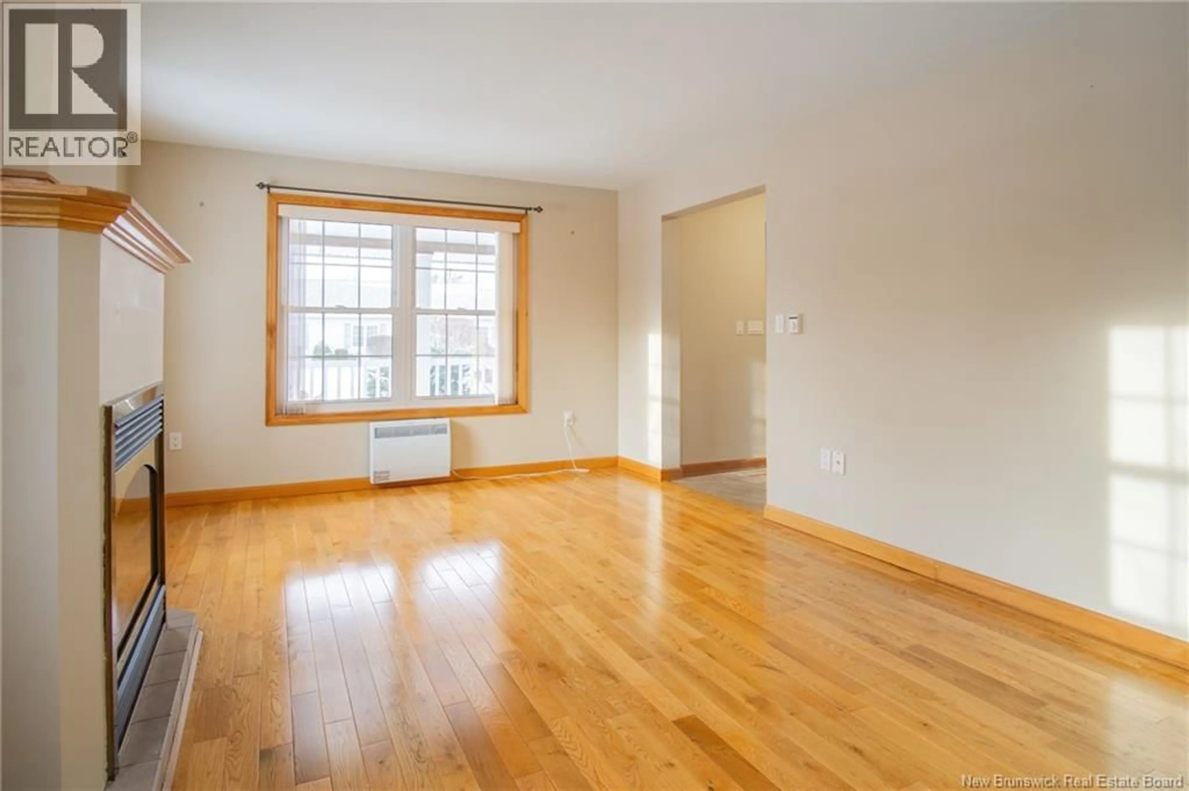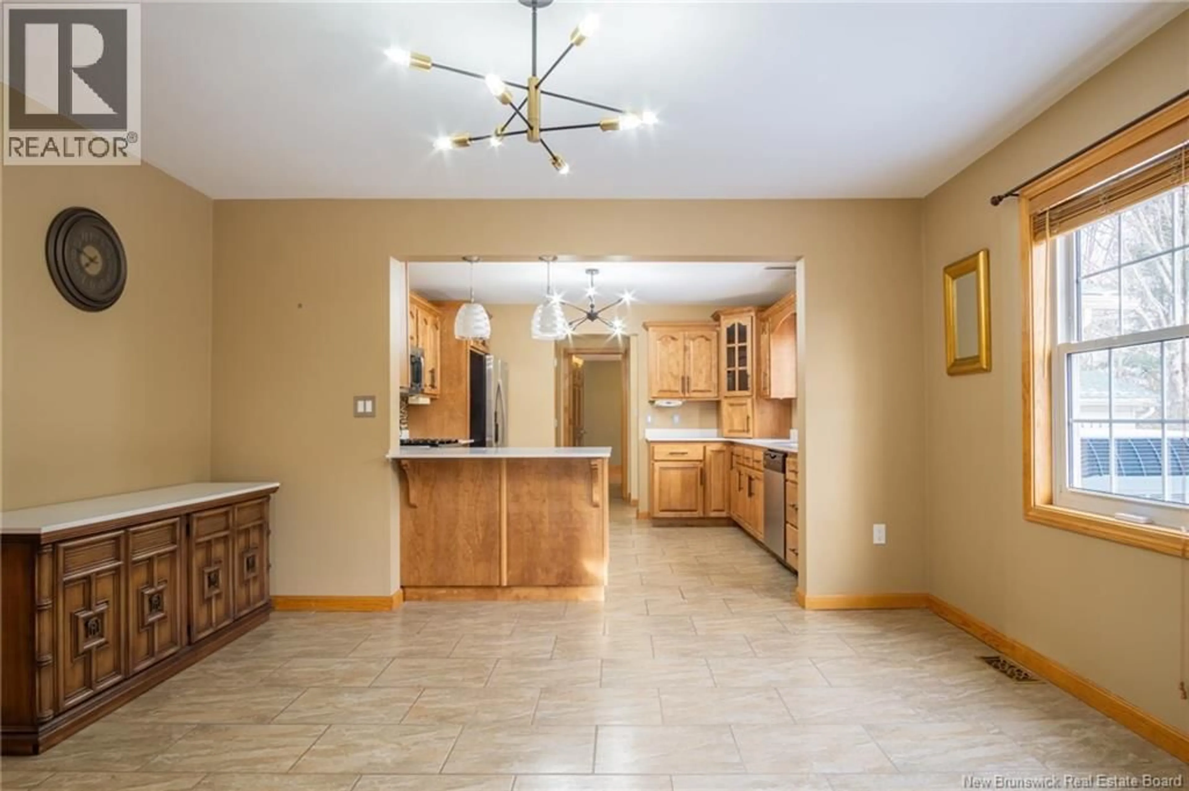1 CLARK COURT, St. Stephen, New Brunswick E3L3E4
Contact us about this property
Highlights
Estimated valueThis is the price Wahi expects this property to sell for.
The calculation is powered by our Instant Home Value Estimate, which uses current market and property price trends to estimate your home’s value with a 90% accuracy rate.Not available
Price/Sqft$222/sqft
Monthly cost
Open Calculator
Description
Welcome home to this charming Cape Cod style residence offering space, comfort and classic appeal. This four bedroom home features two 3/4 baths on the main level plus a full bath upstairs, providing flexibility for family and guests. The large well appointed kitchen is ideal for everyday living and entertaining while hardwood floors add warmth and character throughout select rooms. Relax in the bright sunroom overlooking the backyard, perfect for morning coffee or evening unwinding. Additional highlights include a double garage, a convenient storage shed and a Generac generator for peace of mind. Located in a quiet area just a few minutes to schools, shopping and recreation areas. A wonderful blend of functionality and charm, this home is ready to welcome its next owners. Please allow 72 hrs for all offers, sold as is where is. Schedule A&B to accompany all offers. Call/email or text today. Click on the multimedia button for a 360 virtual tour! (id:39198)
Property Details
Interior
Features
Second level Floor
4pc Bathroom
6'11'' x 16'0''Sitting room
10'3'' x 14'1''Bedroom
11'11'' x 25'5''Bedroom
12'4'' x 25'5''Property History
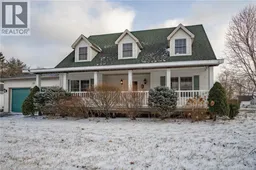 23
23
