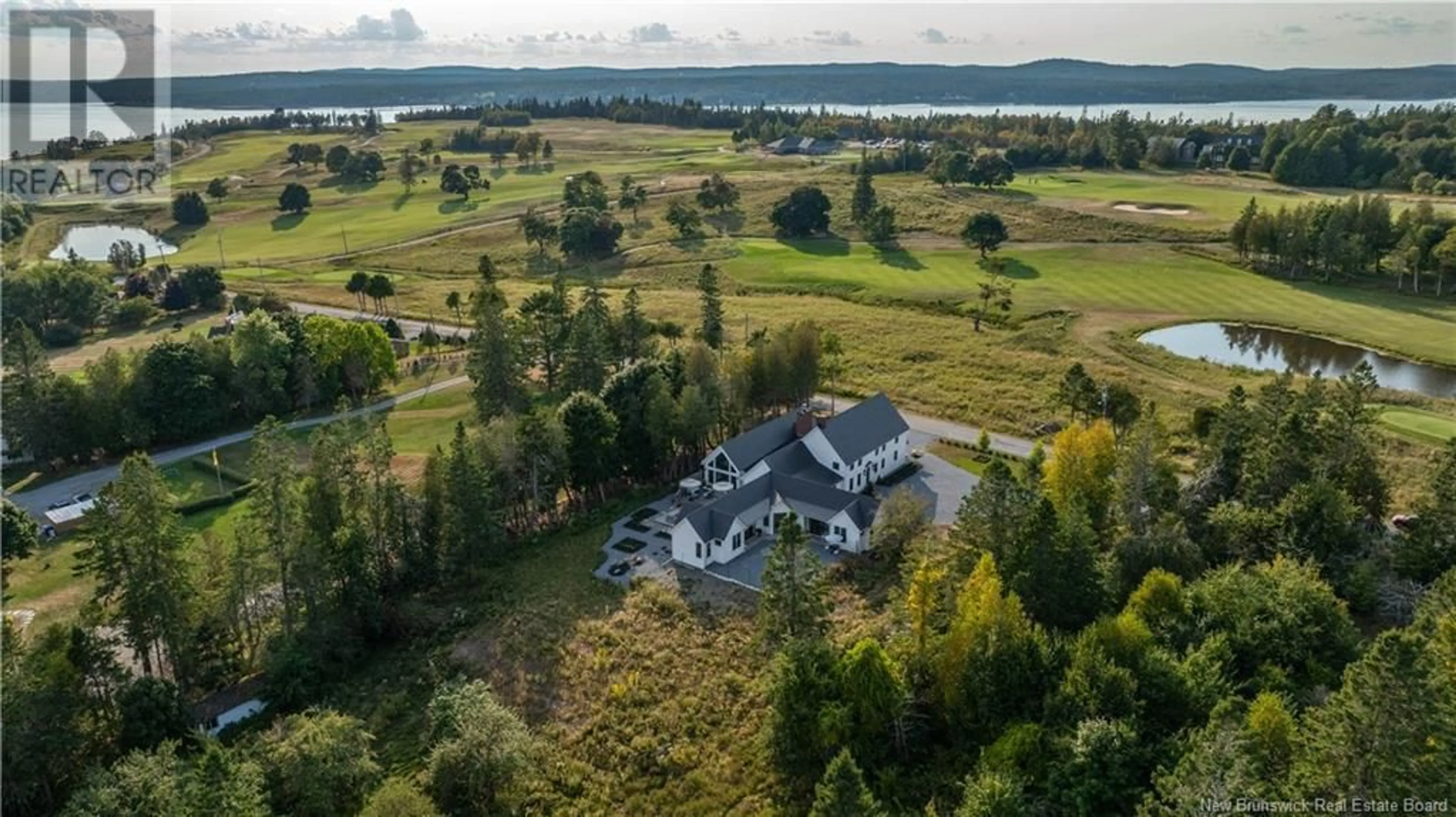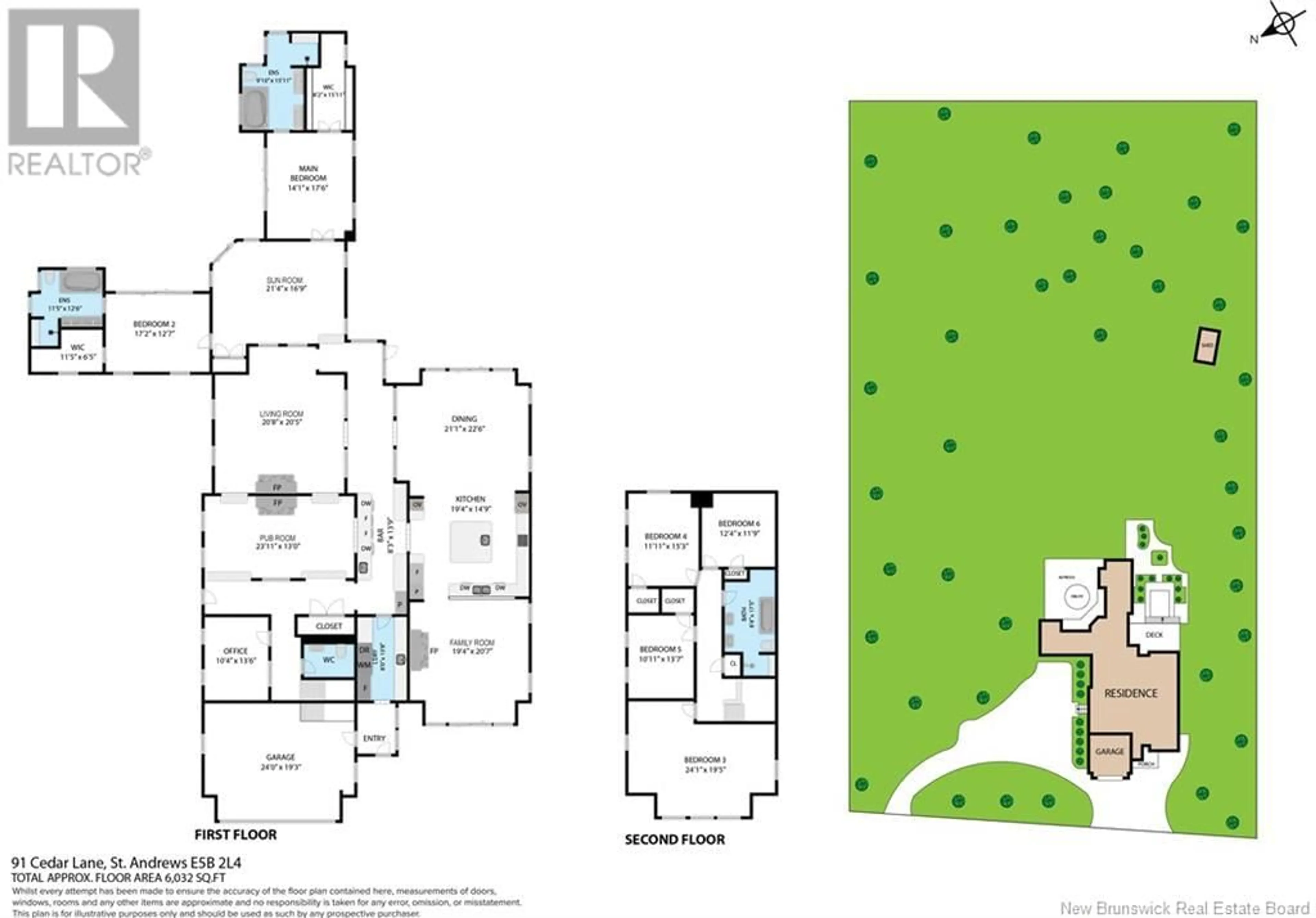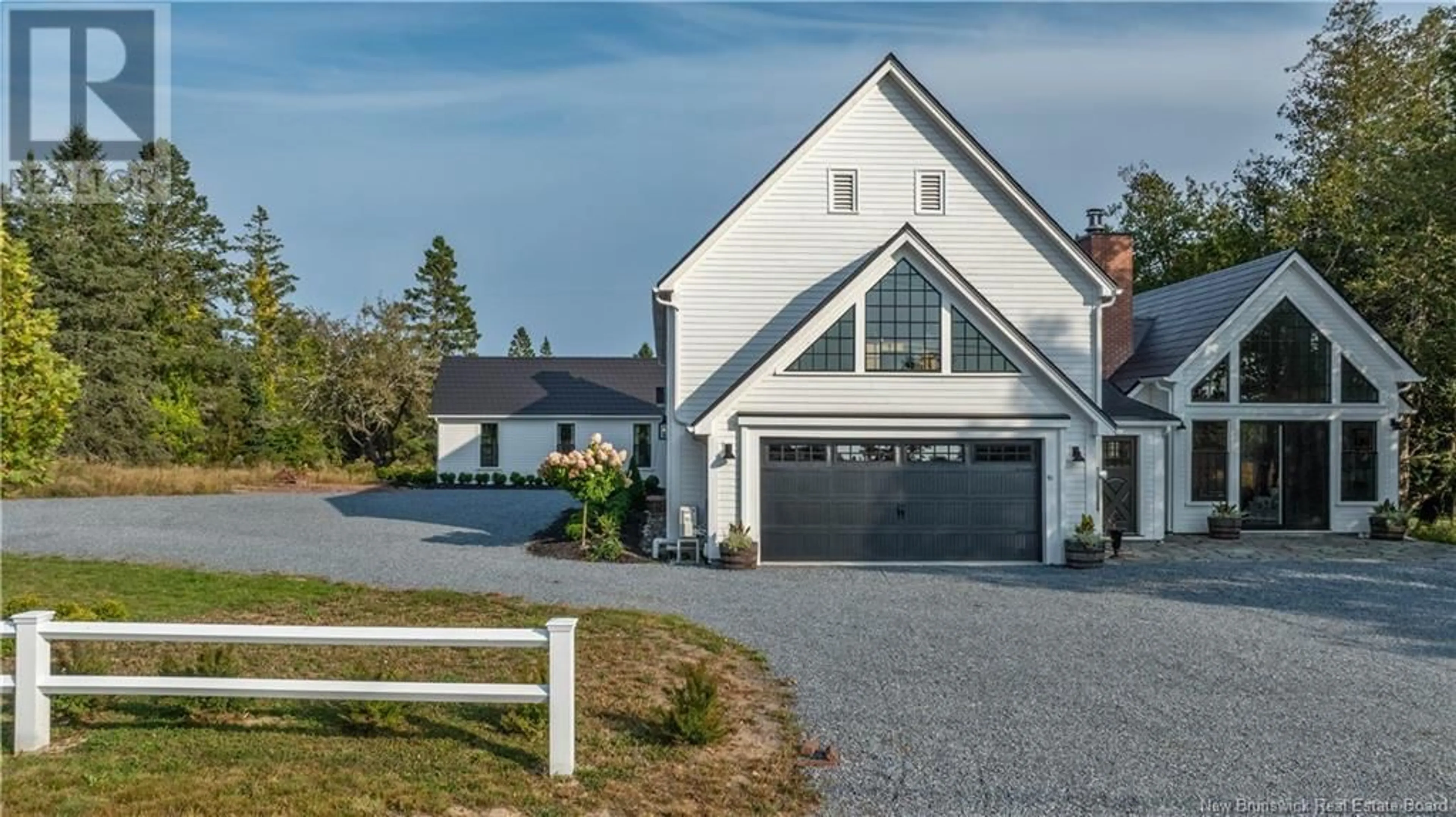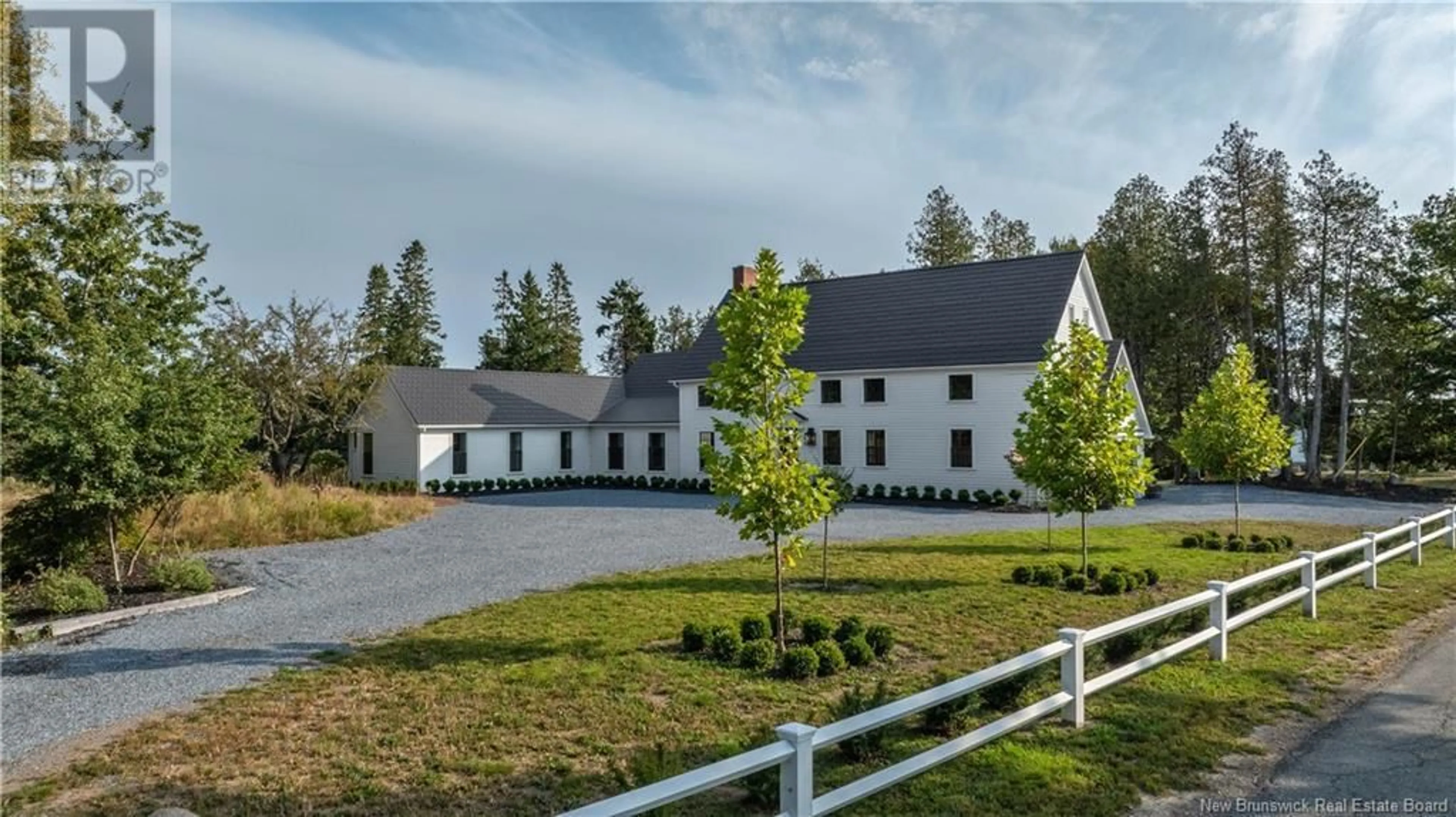91 CEDAR LANE, Saint Andrews, New Brunswick E5B2L4
Contact us about this property
Highlights
Estimated valueThis is the price Wahi expects this property to sell for.
The calculation is powered by our Instant Home Value Estimate, which uses current market and property price trends to estimate your home’s value with a 90% accuracy rate.Not available
Price/Sqft$496/sqft
Monthly cost
Open Calculator
Description
CHALLENGE: Identifying an ideal property. SOLUTION: Canadian Maritimes! Welcome to 91 Cedar Lane. A striking 5 bedroom, 4 bathroom house located in historic St. Andrews by-the-Sea on the Bay of Fundy in New Brunswick, Canada. One of the most impressive residences in the Canadian Maritimes, 25 minute drive from the U.S. Maine border. Located in a prestigious neighbourhood in the oldest seaside resort town in Canada. Breathtaking views of the iconic Algonquin Golf Course (established in 1894 and reworked in 1920s by famous golf architect, Donald Ross). Location is a 5 minute drive/15 minute walk to the charming town of St. Andrews. Close proximity to tennis, walking/biking paths, tourist attractions. Lovely small apple/pear tree orchard in the back of the property. One hour fifteen minute drive from Airport, 20 minute drive from private airstrip, 5 hour drive from Boston or Halifax. Design touches throughout the house and property surroundings reflect rare attention to spectacular architecture and detail for those who value quality, privacy and unforgettable design. Masterfully reimagined in 2022 by Architectural Designer John Haddon. A masterpiece which boasts too many details to list (please refer to brochure). Enjoy the photos and video to capture the wonderful flow of this showpiece. This property is exempt from the Federal Ban on Foreign Buyers. Approx. 2.15 mill USD, 1.85 mill EUR, 1.6 mill GBP (id:39198)
Property Details
Interior
Features
Second level Floor
Bath (# pieces 1-6)
17'5'' x 8'4''Bedroom
11'9'' x 12'4''Bedroom
15'3'' x 11'11''Bedroom
13'7'' x 10'11''Property History
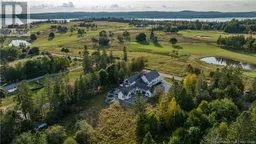 50
50