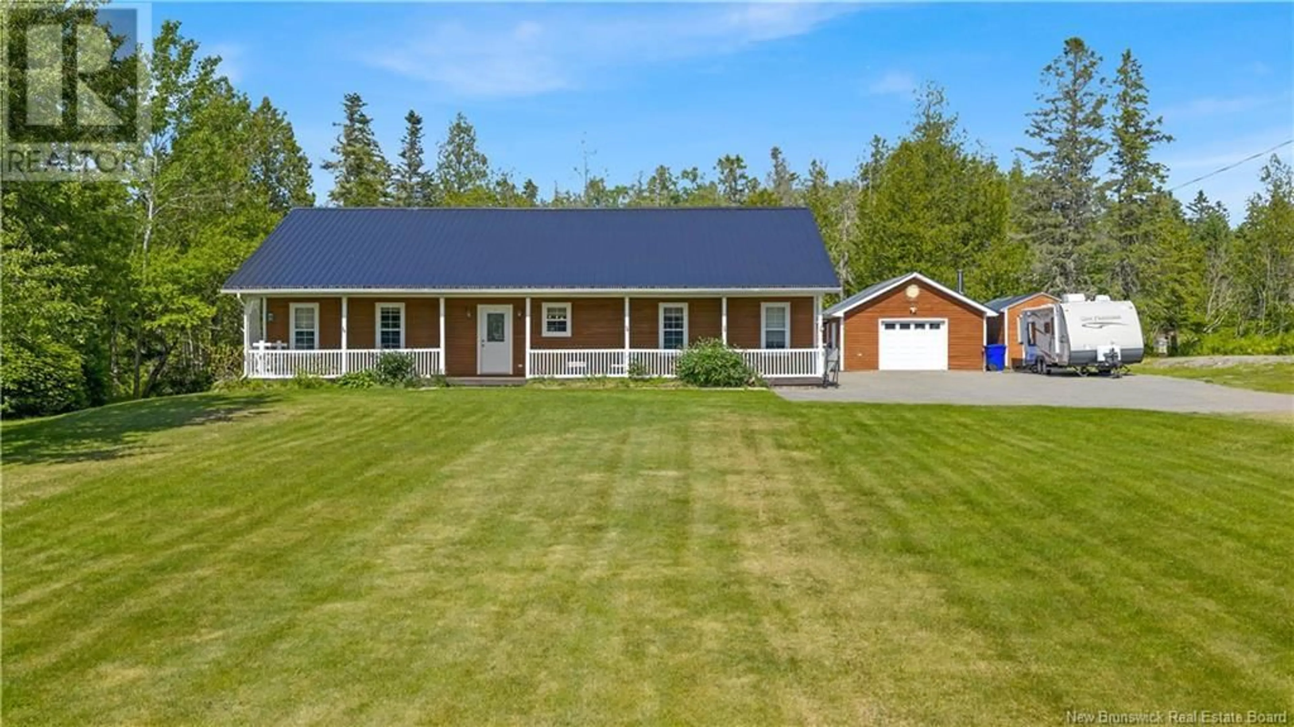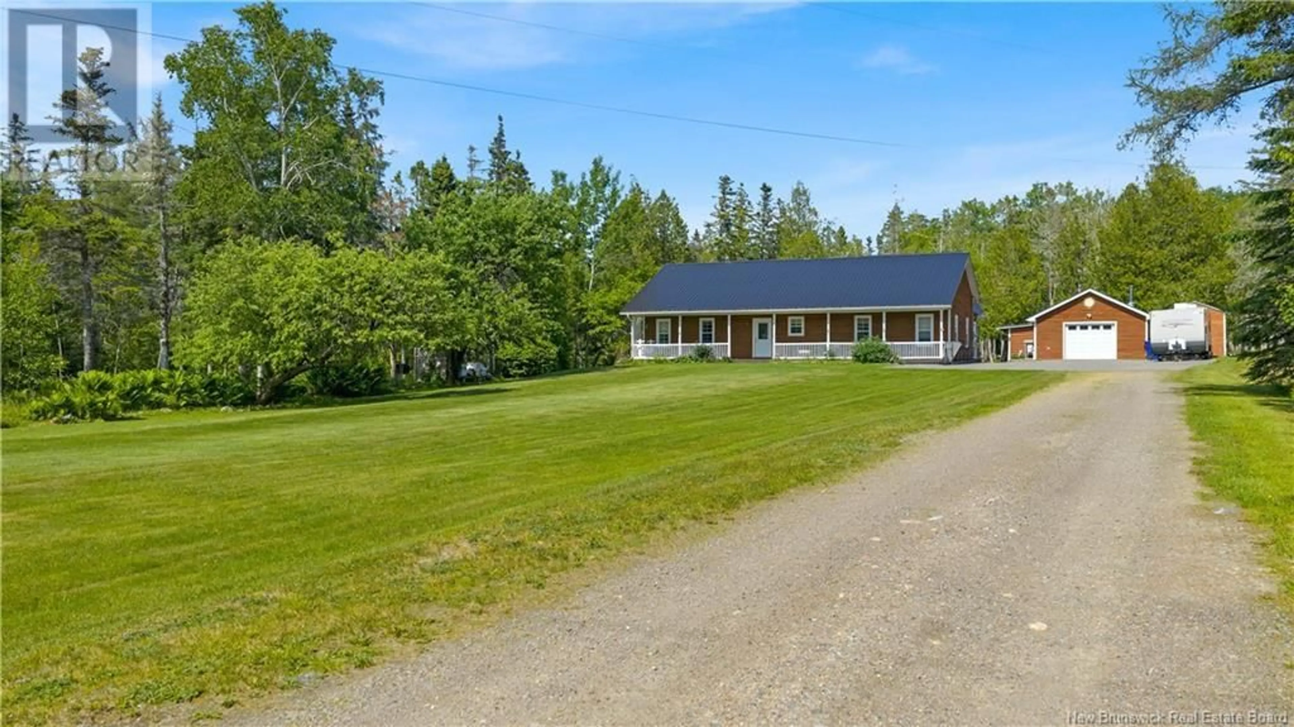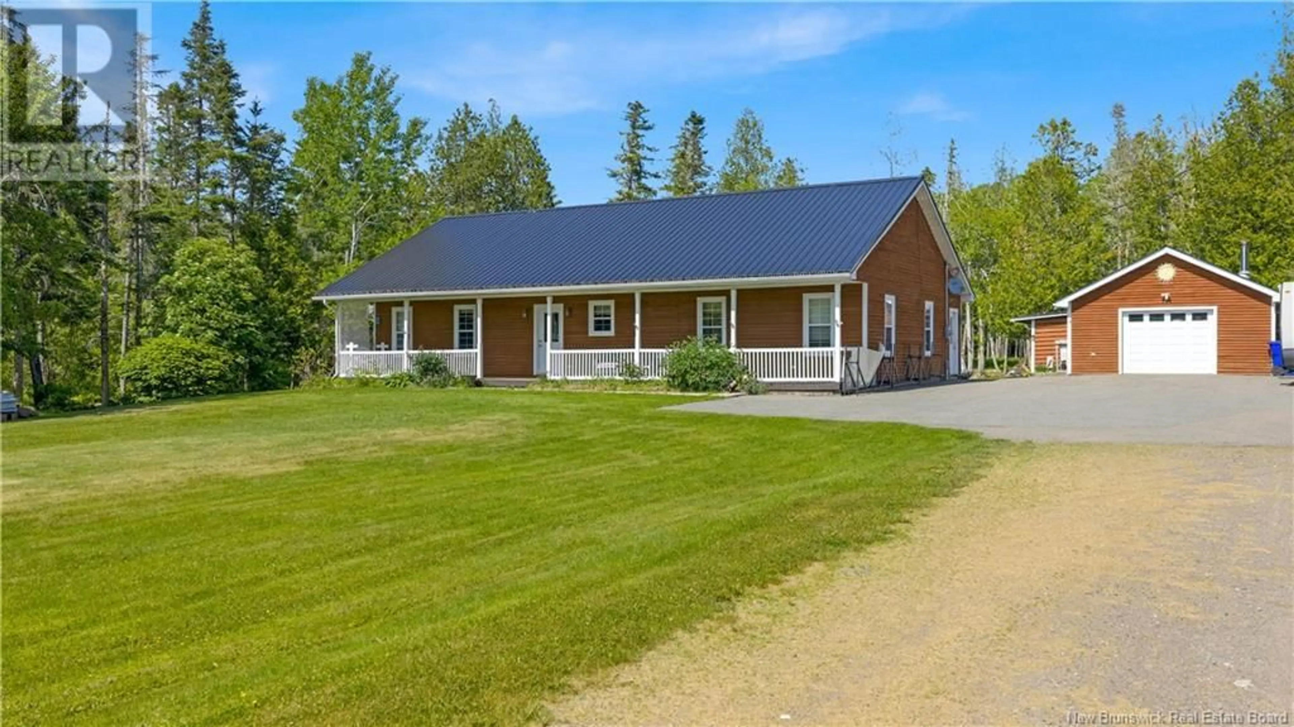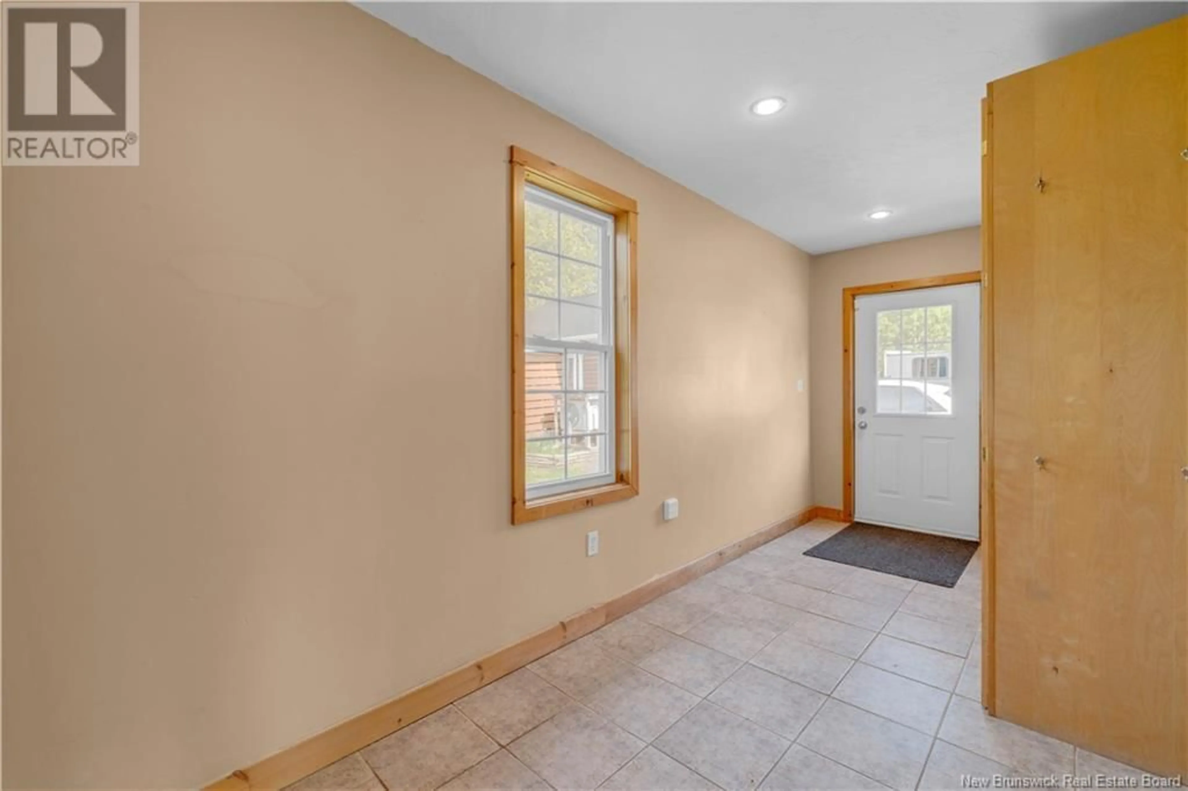3749 ROUTE 127, Bayside, New Brunswick E5B2T1
Contact us about this property
Highlights
Estimated valueThis is the price Wahi expects this property to sell for.
The calculation is powered by our Instant Home Value Estimate, which uses current market and property price trends to estimate your home’s value with a 90% accuracy rate.Not available
Price/Sqft$307/sqft
Monthly cost
Open Calculator
Description
Charming One-Level Living Just Minutes from St. Andrews-by-the-Sea! This inviting home offers the best of comfort and convenience, just 5+ minutes from the heart of historic St. Andrews. Step inside to a spacious open-concept kitchen and living area featuring gleaming hardwood floors and a cozy wood-burning stoveperfect for relaxed evenings at home. The kitchen is both functional and welcoming, with ample counter space, a pantry for extra storage, and a layout designed for easy everyday living. The primary bedroom includes a private ensuite, creating a peaceful retreat. Step outside to enjoy your morning coffee on the covered front porch or unwind in the screened-in back porch, which overlooks an expansive lot ideal for gardening, outdoor play, or simply enjoying nature. Tucked away in the backyard is a hidden gem: your very own wooded hideaway with a campfire areaa perfect spot for making memories under the stars. The heated garage, formerly used as an studio, offers incredible flexibility for hobbies, creative space, or a workshop. With thoughtful details, natural surroundings, and a location that blends tranquility with convenience, this home is ready to welcome you. One-level living, outdoor charm, and a lifestyle youll loveit wont last long! (id:39198)
Property Details
Interior
Features
Main level Floor
Bedroom
11'7'' x 11'8''3pc Bathroom
11'7'' x 5'3''Bedroom
9'2'' x 12'8''Kitchen
11'7'' x 17'4''Property History
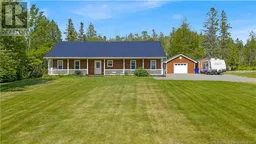 41
41
