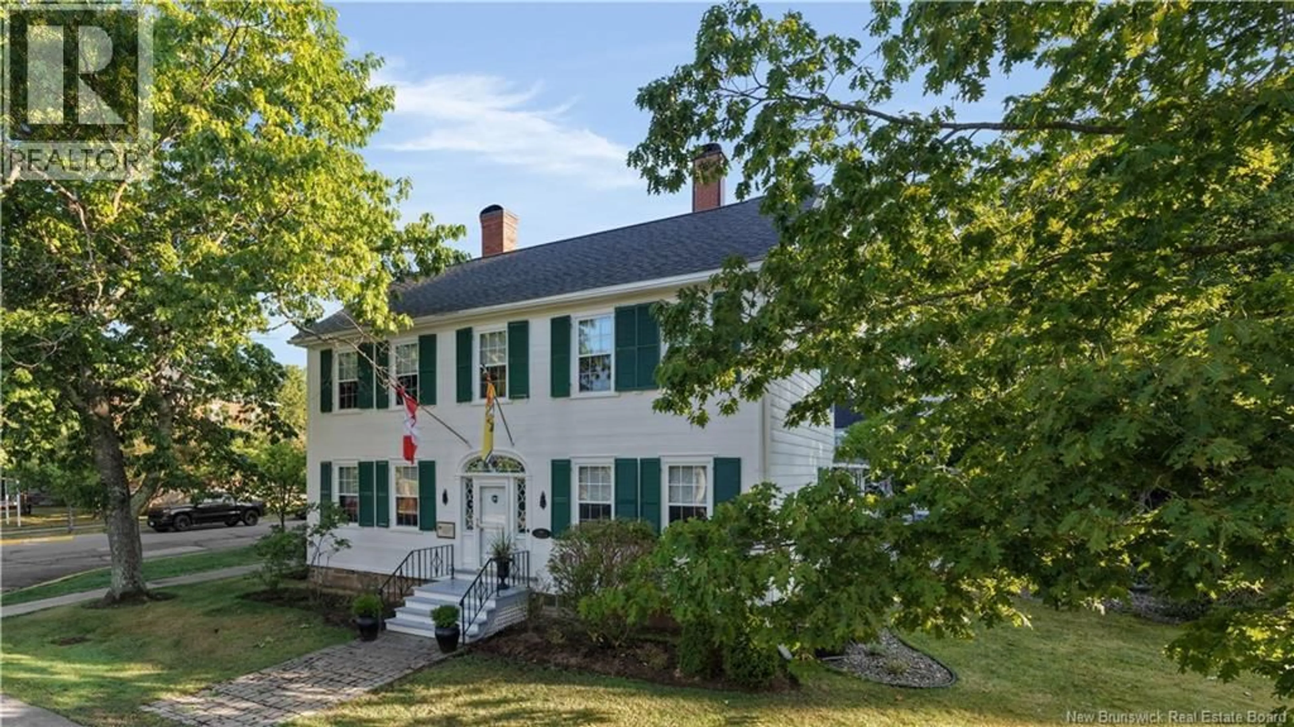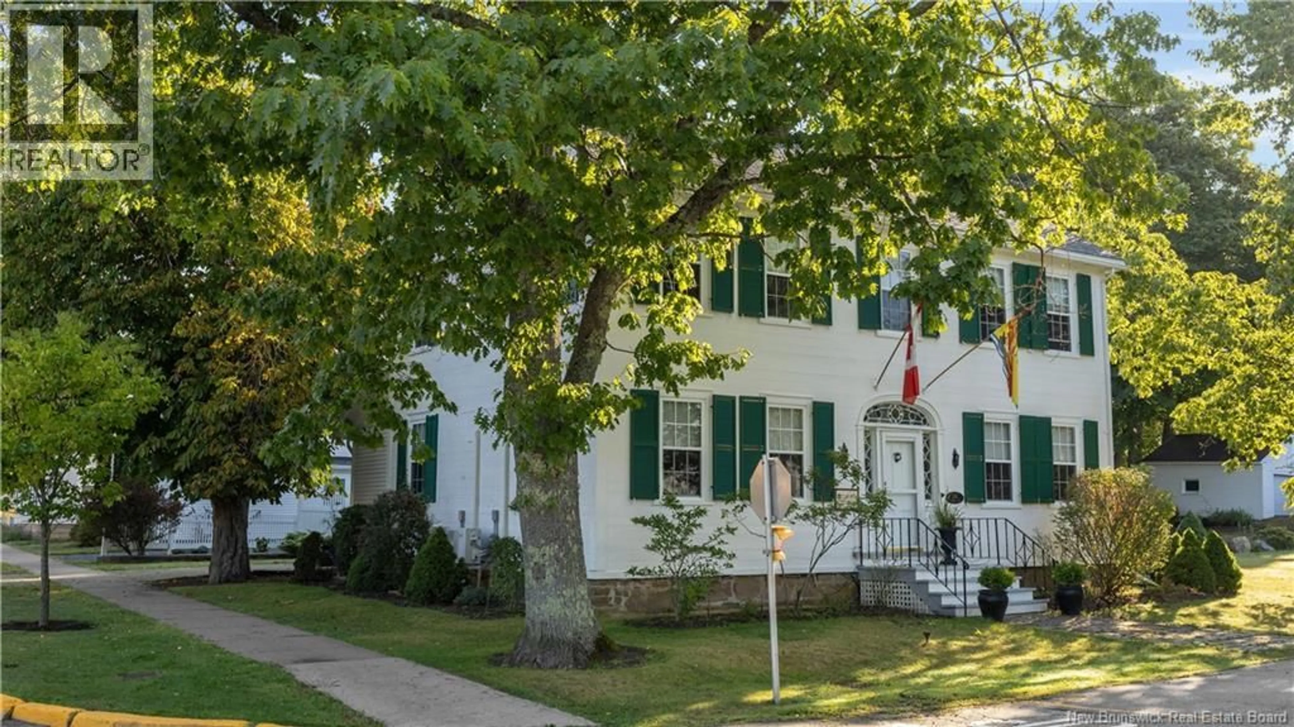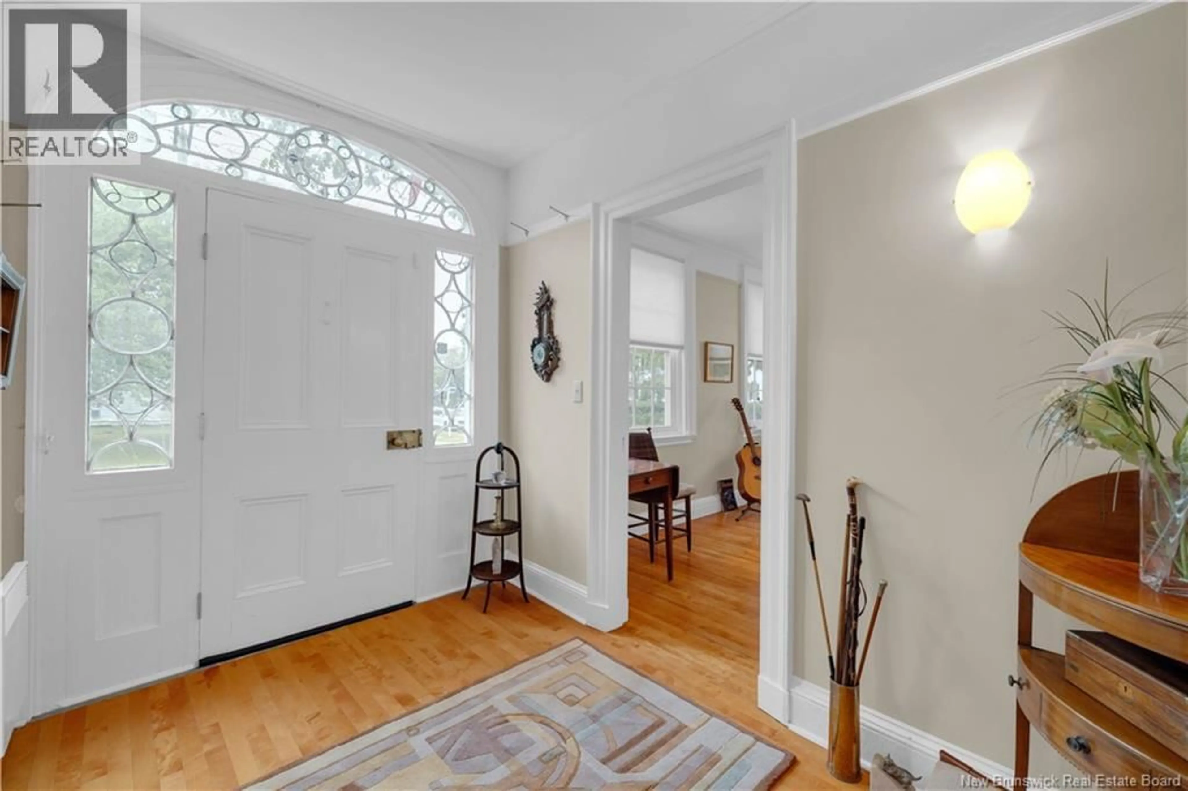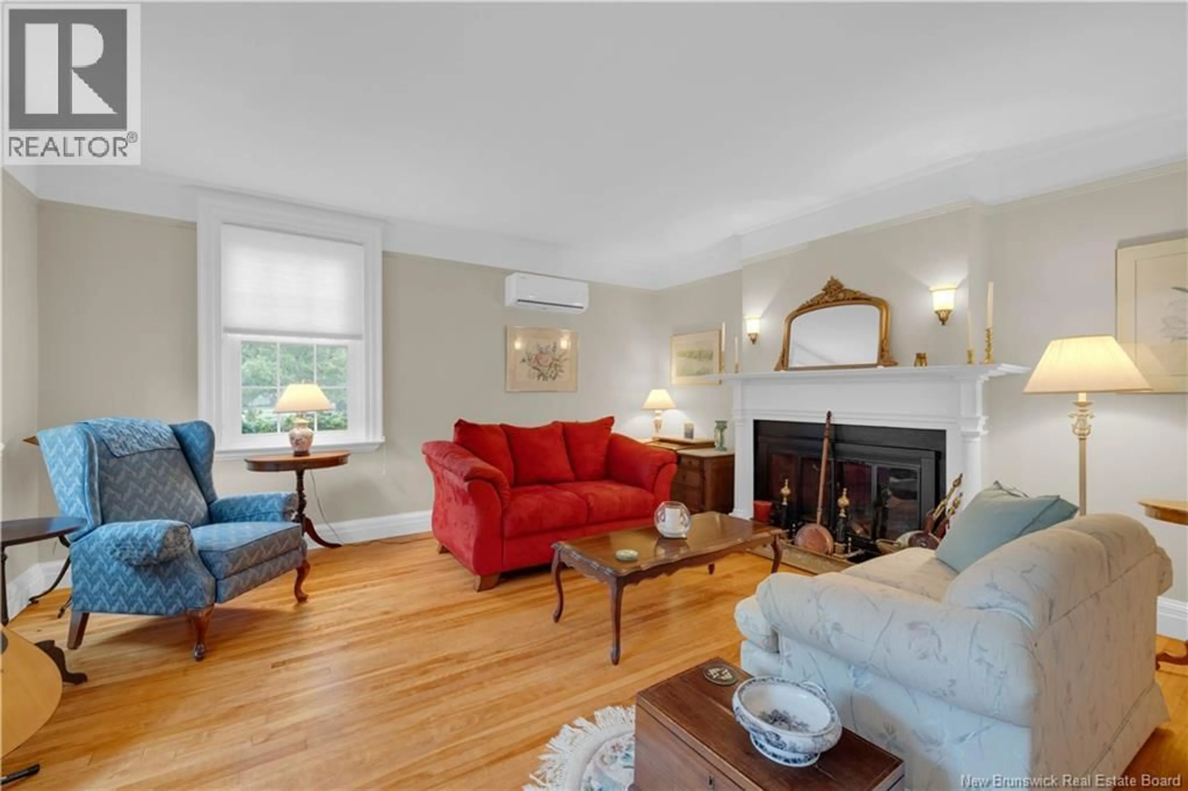204 MONTAGUE STREET, Saint Andrews, New Brunswick E5B1J3
Contact us about this property
Highlights
Estimated valueThis is the price Wahi expects this property to sell for.
The calculation is powered by our Instant Home Value Estimate, which uses current market and property price trends to estimate your home’s value with a 90% accuracy rate.Not available
Price/Sqft-
Monthly cost
Open Calculator
Description
Welcome to 204 Montague Street where historic charm meets modern living! This character filled home is bursting with personality, featuring gorgeous wood floors, cozy fireplaces, and all the space your family needs to live, work, and play. The main level sets the tone with a warm living room complete with fireplace, a bright and functional kitchen with a huge island and tons of storage, a stylish dining room, and a family room with patio doors leading right out to the backyard. Bonus, a main floor bedroom with its own 4 piece ensuite plus laundry for added convenience perfect for multi generational living! Head upstairs to discover the primary retreat with fireplace and private 4 piece ensuite, two additional spacious bedrooms, and another full family bath. But thats not all the third level brings serious wow factor with a versatile loft, extra bonus room, and oversized walk in closet perfect for storage, hobbies, or creative space. Outside, enjoy the attached garage, a stunning stone patio made for entertaining, and a large private yard in one of St. Andrews most sought after settings. This home is truly the perfect blend of charm, character, and modern convenience and its ready for its next chapter. Contact your REALTOR® today! (id:39198)
Property Details
Interior
Features
Third level Floor
Other
11'3'' x 9'4''Bonus Room
11'3'' x 9'2''Loft
16'6'' x 18'2''Property History
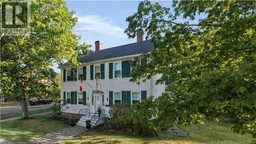 47
47