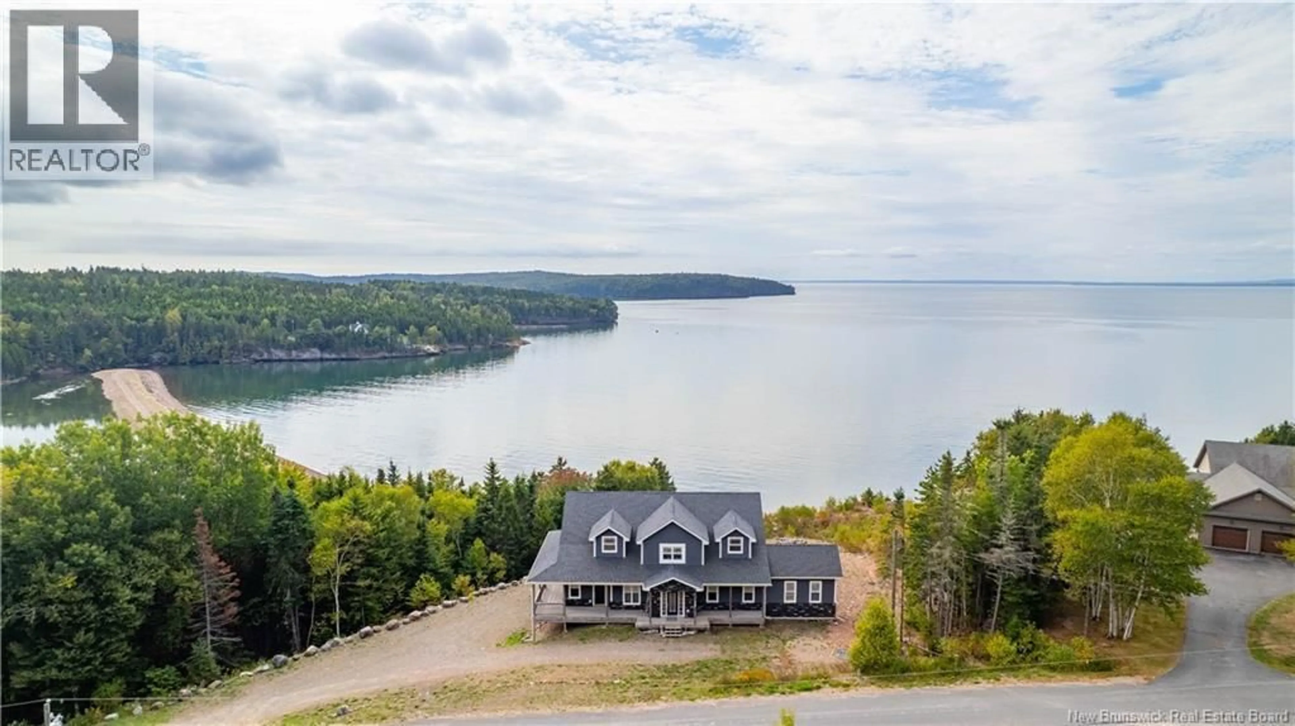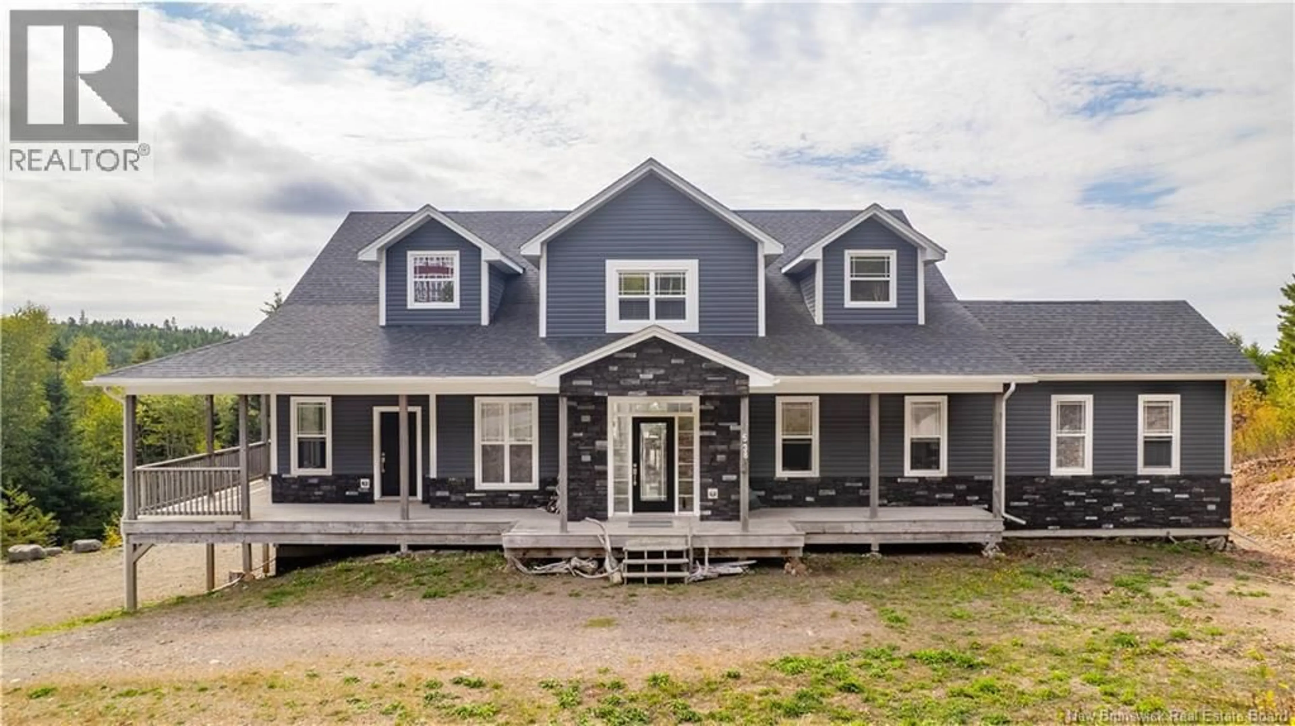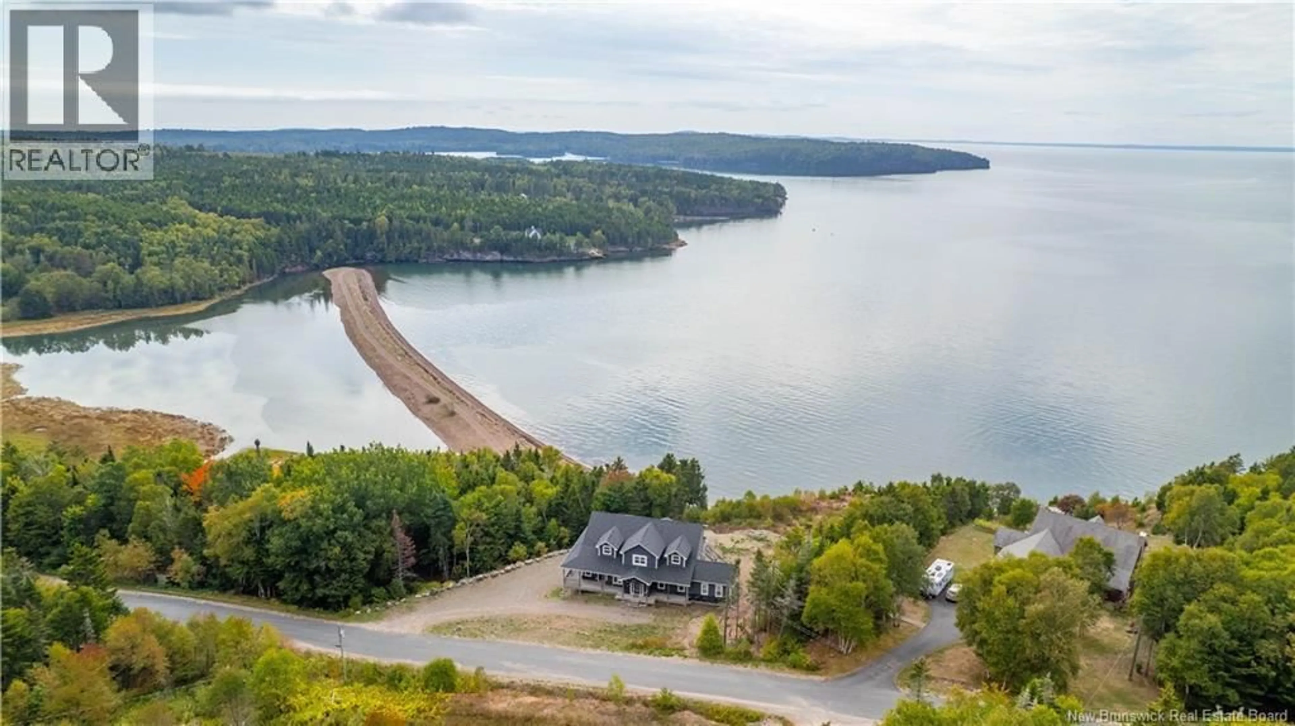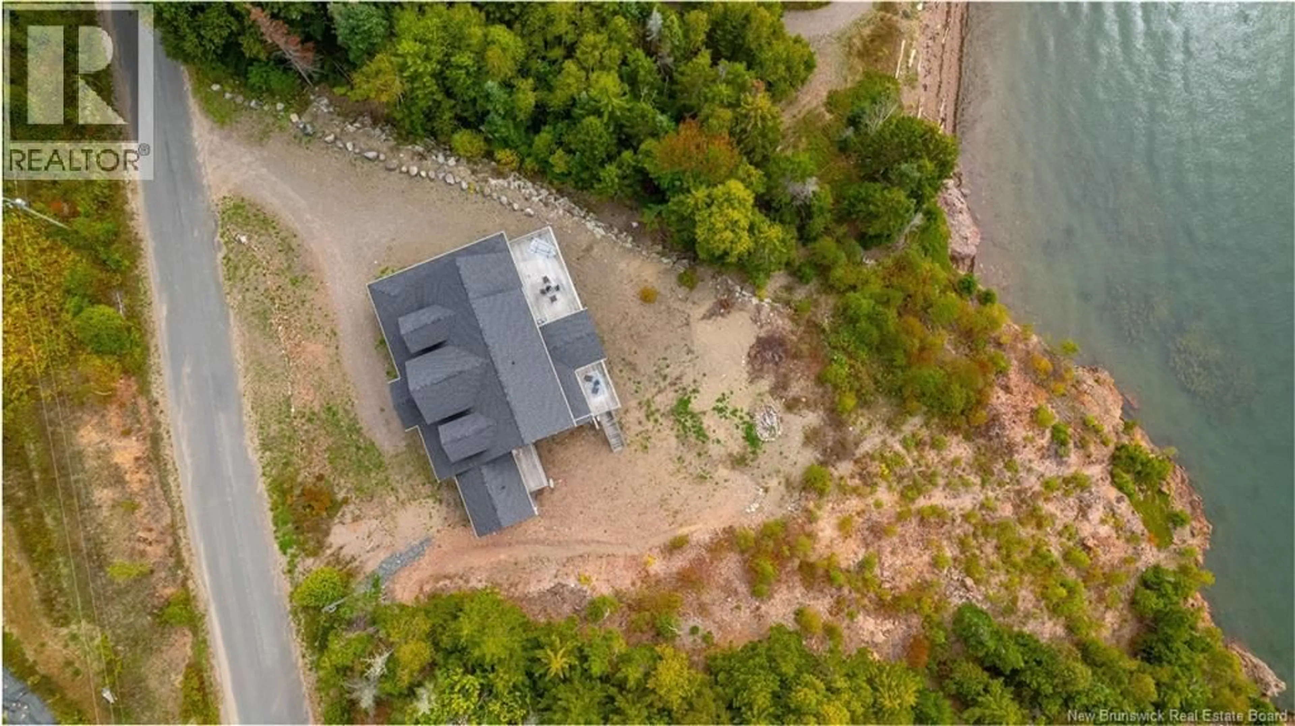538 SHORE ROAD, Breadalbane, New Brunswick E5C1P3
Contact us about this property
Highlights
Estimated valueThis is the price Wahi expects this property to sell for.
The calculation is powered by our Instant Home Value Estimate, which uses current market and property price trends to estimate your home’s value with a 90% accuracy rate.Not available
Price/Sqft$311/sqft
Monthly cost
Open Calculator
Description
Welcome to 538 Shore Road, a striking waterfront home set on just over an acre, where modern comfort meets the rugged beauty of Charlotte Countys coastline. Built for family living and entertaining, this 3-bedroom, 2.5-bath residence with an additional office offers a generous footprint and sweeping water views that define every room. The heart of the home is a chefs kitchen complete with a grand island, premium appliances, and ample cabinetry. Open-concept living and dining areas flow effortlessly onto walk-out decks and balconies, perfect for enjoying ocean breezes, morning coffee, or evening sunsets. Large windows frame the ever-changing seascape, creating a bright and inviting atmosphere year-round. Upstairs, spacious bedrooms provide privacy and comfort, while the office offers a quiet retreat for work or study. Situated along scenic Shore Road, this property is minutes from St. George and a short drive to historic St. Andrews by-the-Sea, with its boutique shops, acclaimed restaurants, golf, and cultural attractions. Outdoor enthusiasts will appreciate kayaking, hiking, and boating right at their doorstep. Whether as a full-time residence or seasonal getaway, 538 Shore Road is an ideal blend of style, function, and coastal charm, a home designed for both relaxation and connection. (id:39198)
Property Details
Interior
Features
Second level Floor
Dining room
25'6'' x 10'11''5pc Bathroom
14'1'' x 9'1''2pc Bathroom
6'10'' x 3'0''Primary Bedroom
14'2'' x 23'5''Property History
 50
50




