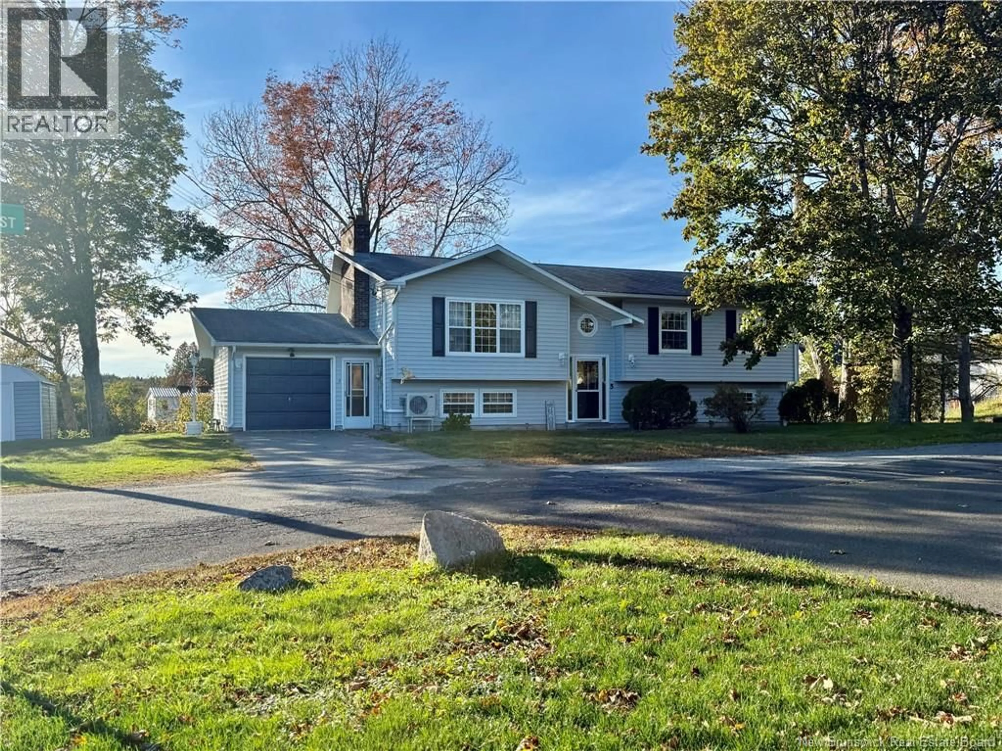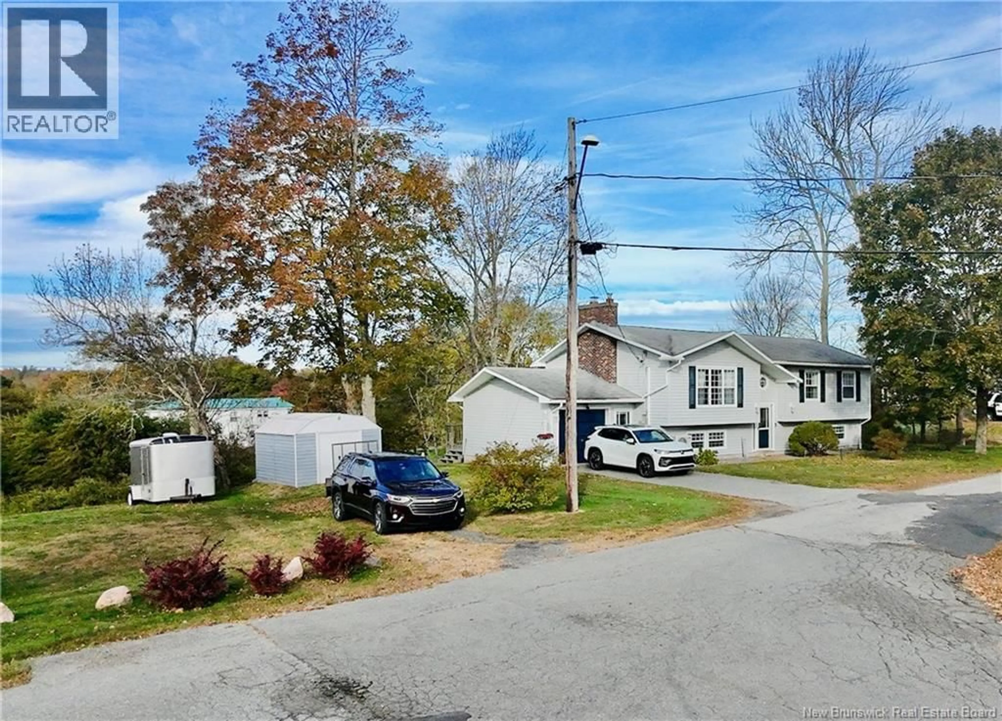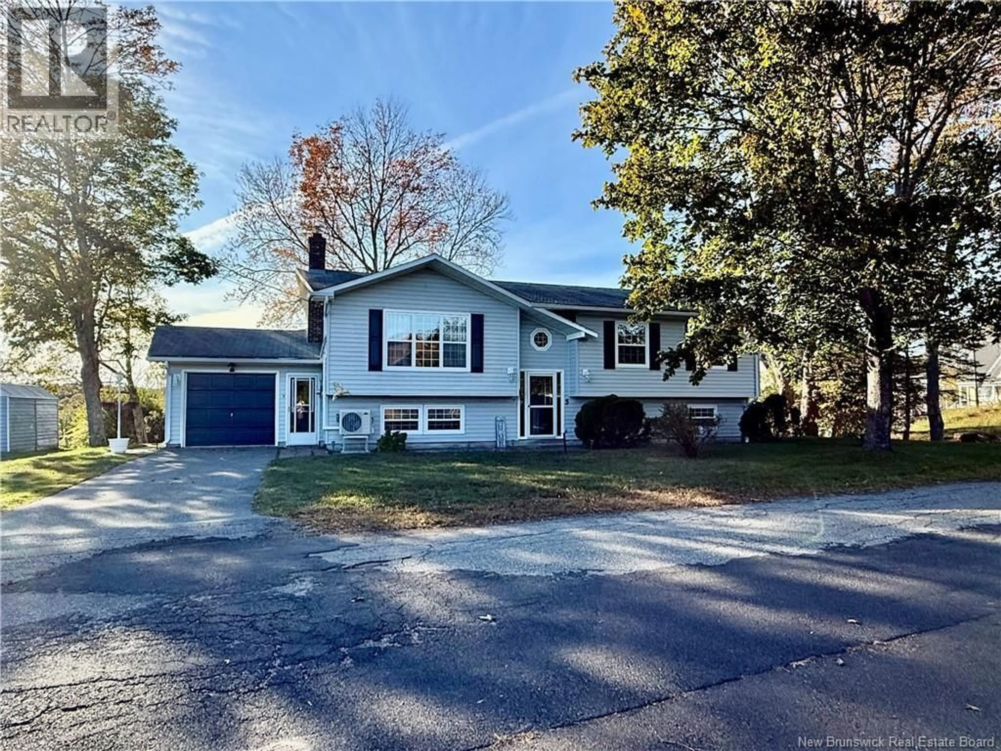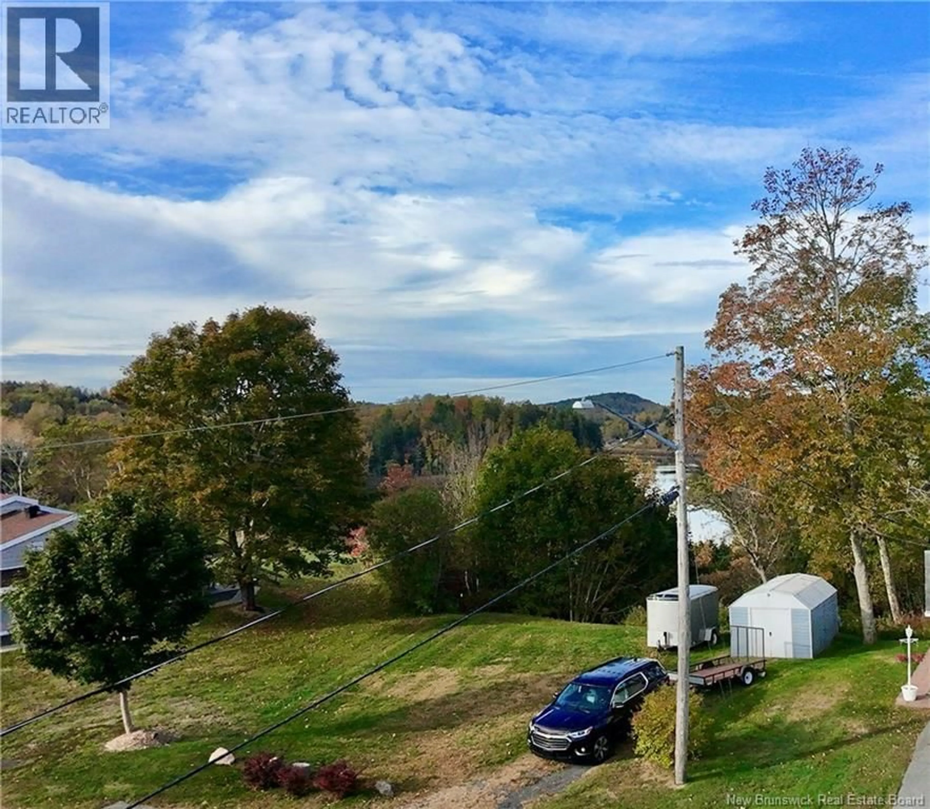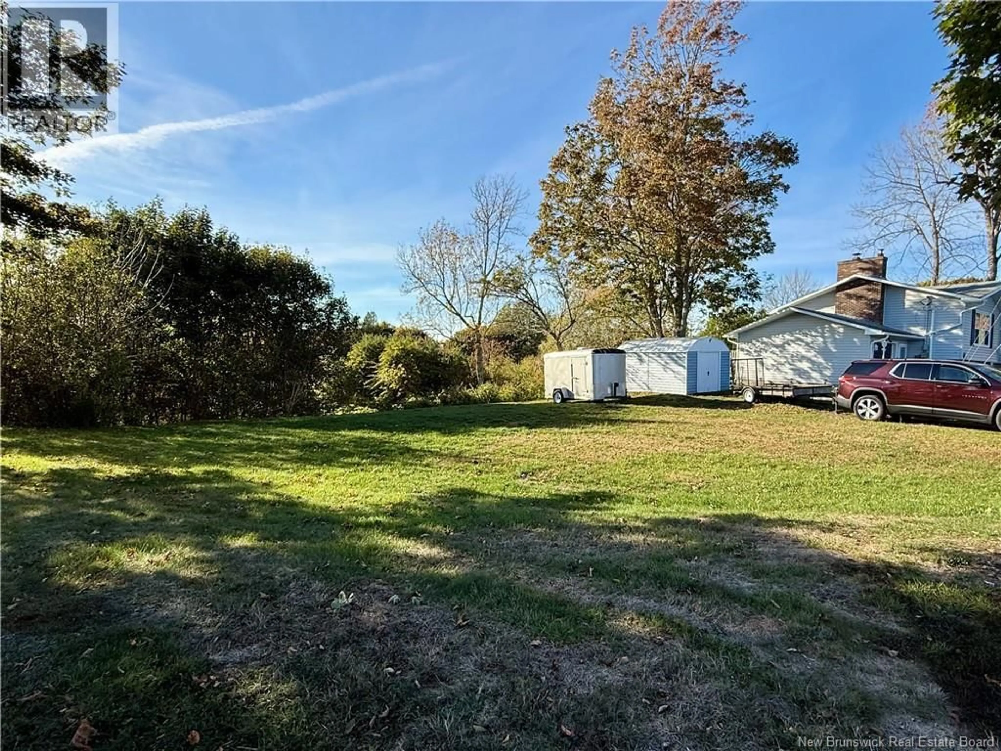5 WILLIAM STREET, St George, New Brunswick E5C3S1
Contact us about this property
Highlights
Estimated valueThis is the price Wahi expects this property to sell for.
The calculation is powered by our Instant Home Value Estimate, which uses current market and property price trends to estimate your home’s value with a 90% accuracy rate.Not available
Price/Sqft$225/sqft
Monthly cost
Open Calculator
Description
Welcome to 5 William Street A beautifully updated family home, with a view! Nestled on a quiet secondary street in the charming town of St. George, this pristine four-bedroom, two-bathroom home offers comfort, style, and space for the whole family. Situated on a generous double lot overlooking the St. George Basin, the property combines modern updates with classic warmth. Over the years, the home has seen numerous upgrades, including new windows, stylish bathroom renovations, and contemporary finishes throughout. The upper-level bathroom features elegant quartz countertops, while the spacious bedrooms provide ample room for rest and relaxation. The living rooms angled fireplace adds a cozy focal point, and the finished lower level offers ample flex space and convenient access to the attached garagealso accessible via an exterior man door. Laundry is neatly tucked away in a kitchen closet, adding to the homes efficient layout. With beautiful water views from the back of the property, a peaceful setting, and thoughtful improvements, 5 William Street is ready to welcome its next family. *Please be advised that bedroom measurements exclude closet space. * The wood-burning fireplace and the propane stove downstairs are included features but are not in use by the current owner. The propane stove was used infrequently and as such has been disconnected; it would require a stove-pipe to be re-attached for future use. (id:39198)
Property Details
Interior
Features
Basement Floor
Bath (# pieces 1-6)
6'4'' x 10'10''Utility room
11'3'' x 14'2''Family room
19'10'' x 23'8''Bedroom
12'7'' x 18'7''Property History
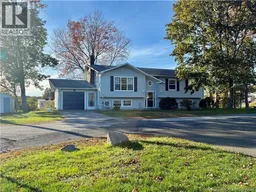 45
45
