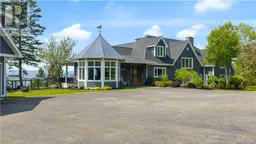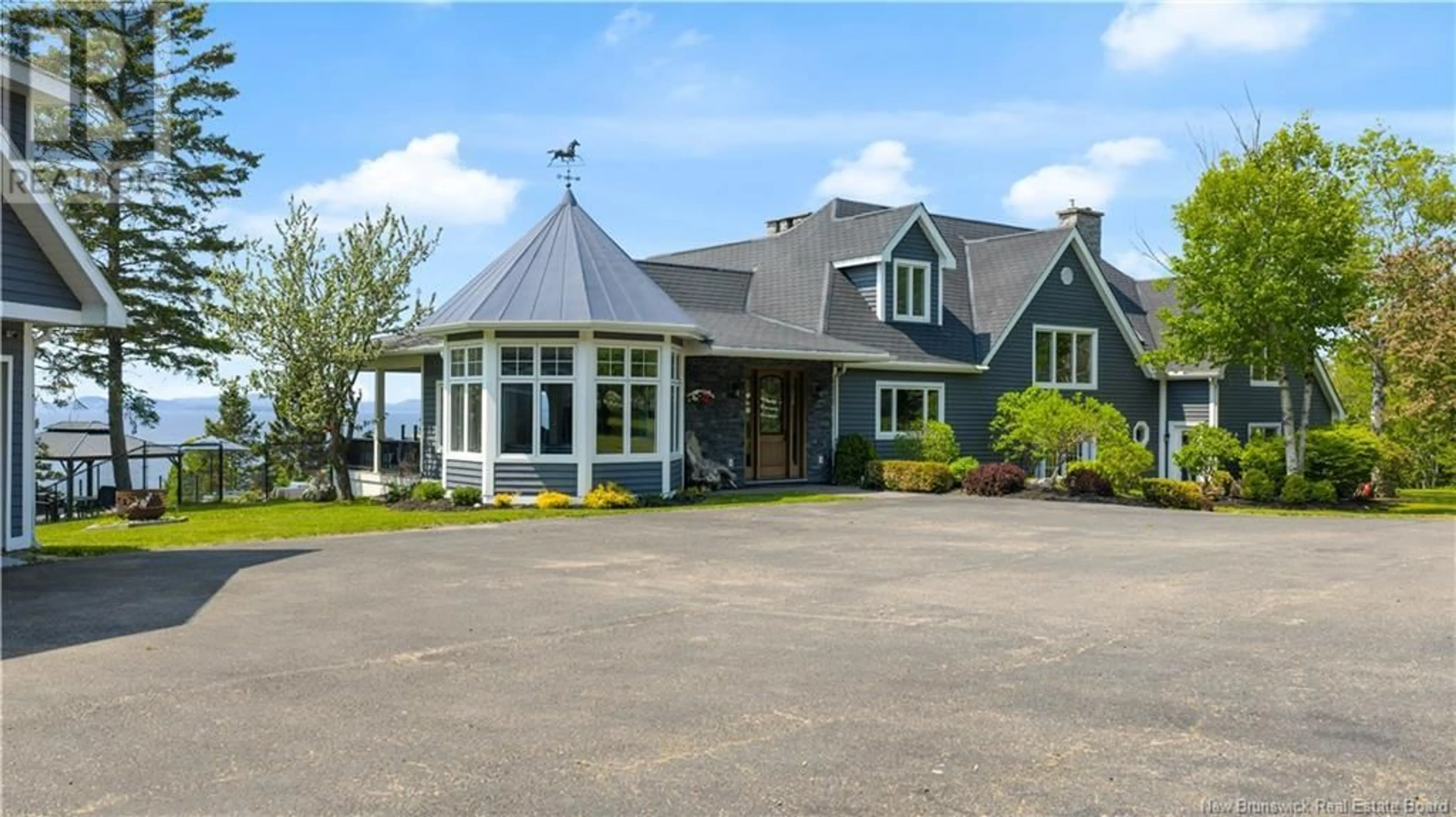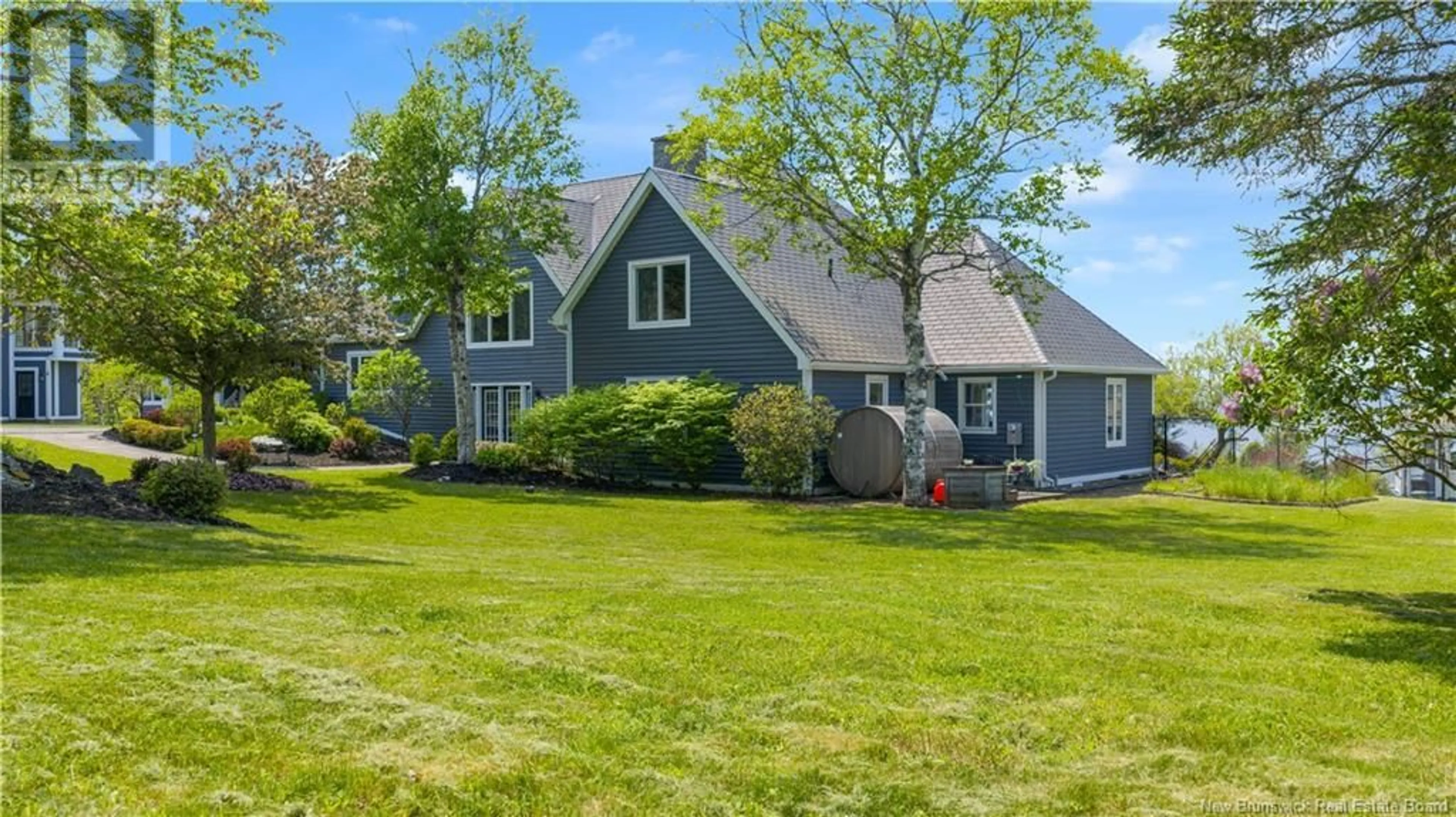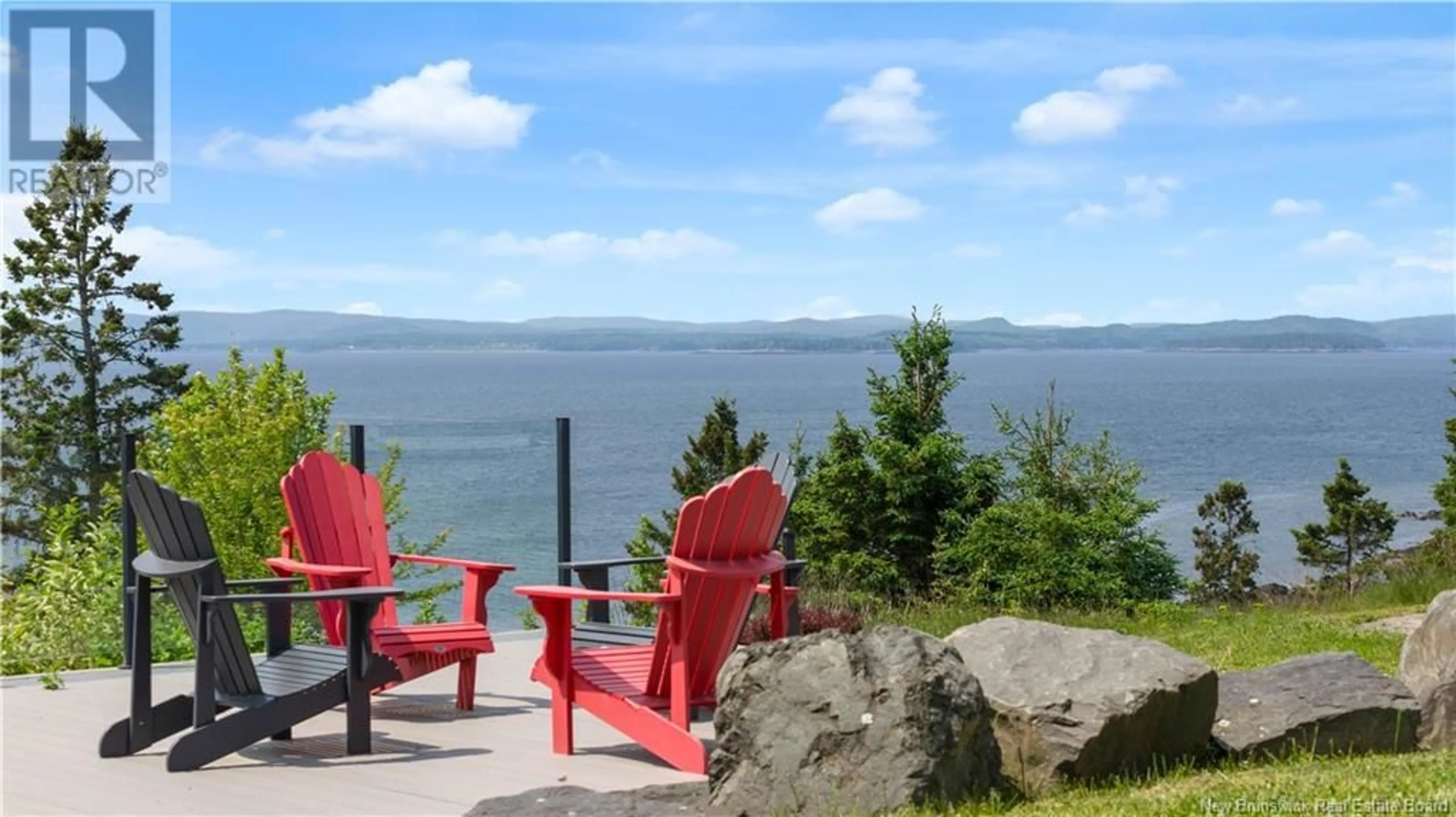485 MASCARENE ROAD, Mascarene, New Brunswick E5C2S1
Contact us about this property
Highlights
Estimated valueThis is the price Wahi expects this property to sell for.
The calculation is powered by our Instant Home Value Estimate, which uses current market and property price trends to estimate your home’s value with a 90% accuracy rate.Not available
Price/Sqft$376/sqft
Monthly cost
Open Calculator
Description
Nestled on 52+ acres along the stunning Bay of Fundy, this luxurious estate offers approx. 650 ft of private beachfront, breathtaking views, and complete privacy, screened by mature trees. The extensively upgraded main home features 3 spacious bedrooms, a sunroom, grand foyer, bar/entertainment area, and 25-ft cathedral ceilings with a striking stone fireplace. Nearly every room captures serene ocean vistas. The primary suite offers a private balcony, walk-in closet, and spa-like ensuite with enchanting water views. Outdoors, enjoy a saltwater pool, hot tub, sauna, gazebo, yoga platform, wraparound deck, porch, swimming and fishing ponds, and beautifully landscaped grounds. Perfect for equestrian lovers, the property includes a heated 7-stall barn, indoor and outdoor arenas, paddocks, round pen, and a 2-bed carriage house. A heated 3-car garage adds convenience. This one-of-a-kind coastal retreat offers luxury, nature, and recreation in perfect harmony. Virtual tour availabledont miss it! This property is not affected by the Canadian Ban on Foreign Buyers. (id:39198)
Property Details
Interior
Features
Main level Floor
Laundry room
11' x 17'4''Games room
26'5'' x 26'5''Office
15'4'' x 14'2''Living room
22'0'' x 21'7''Exterior
Features
Property History
 50
50



