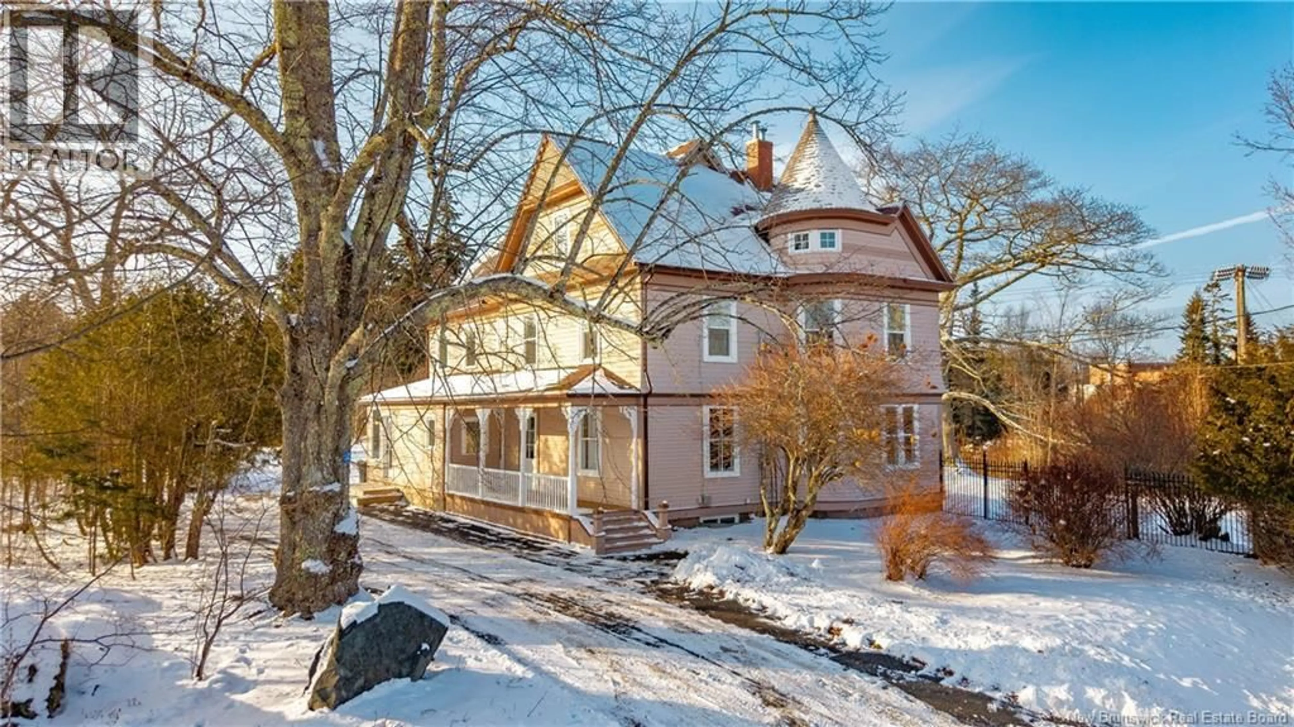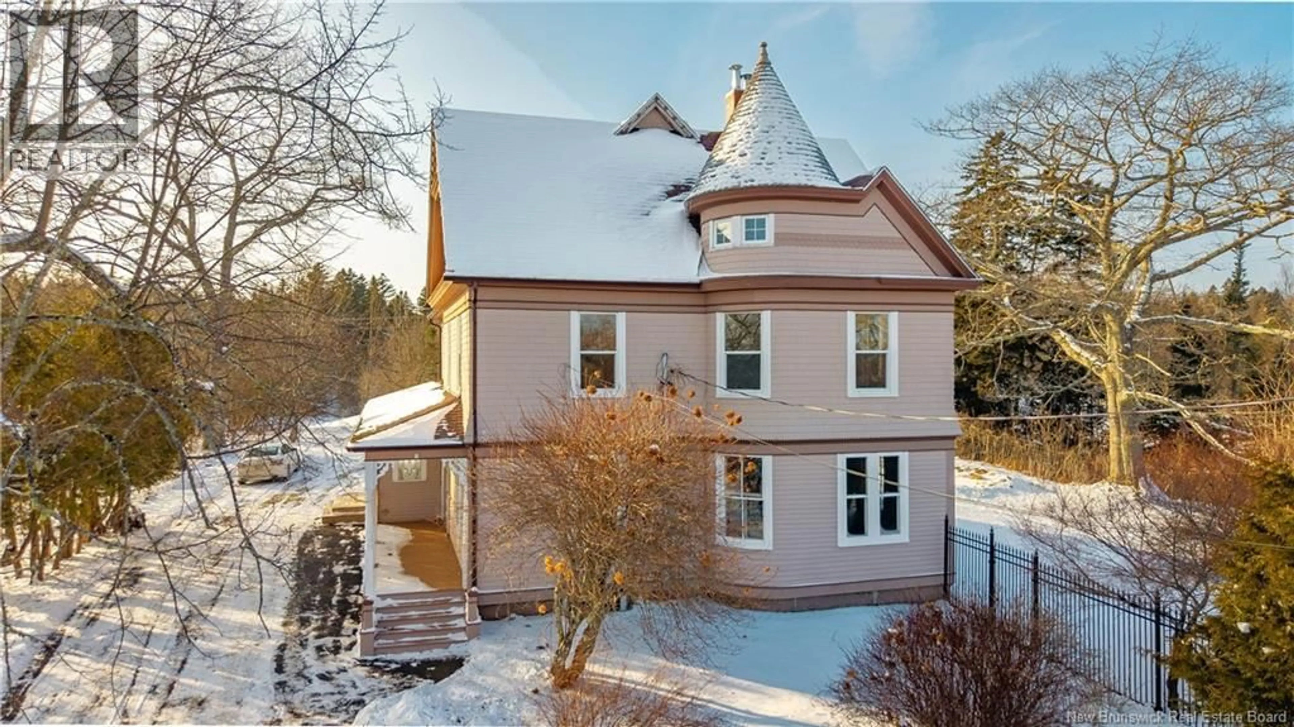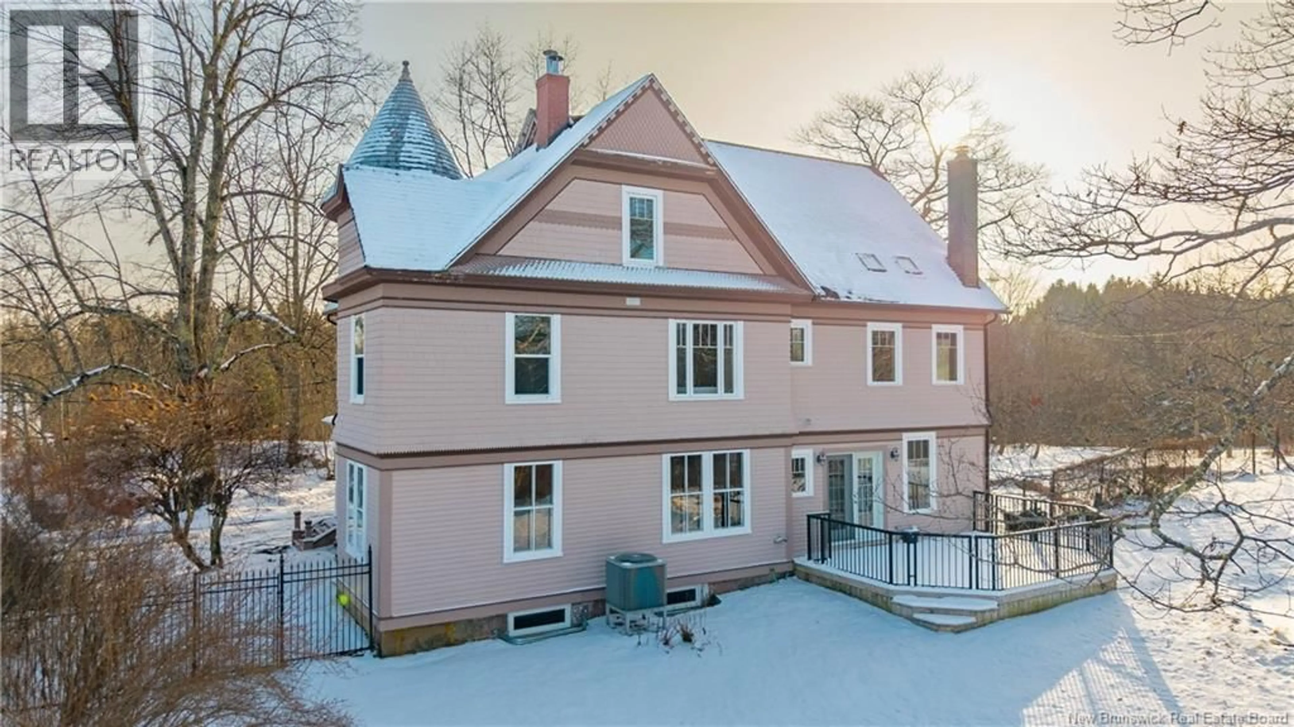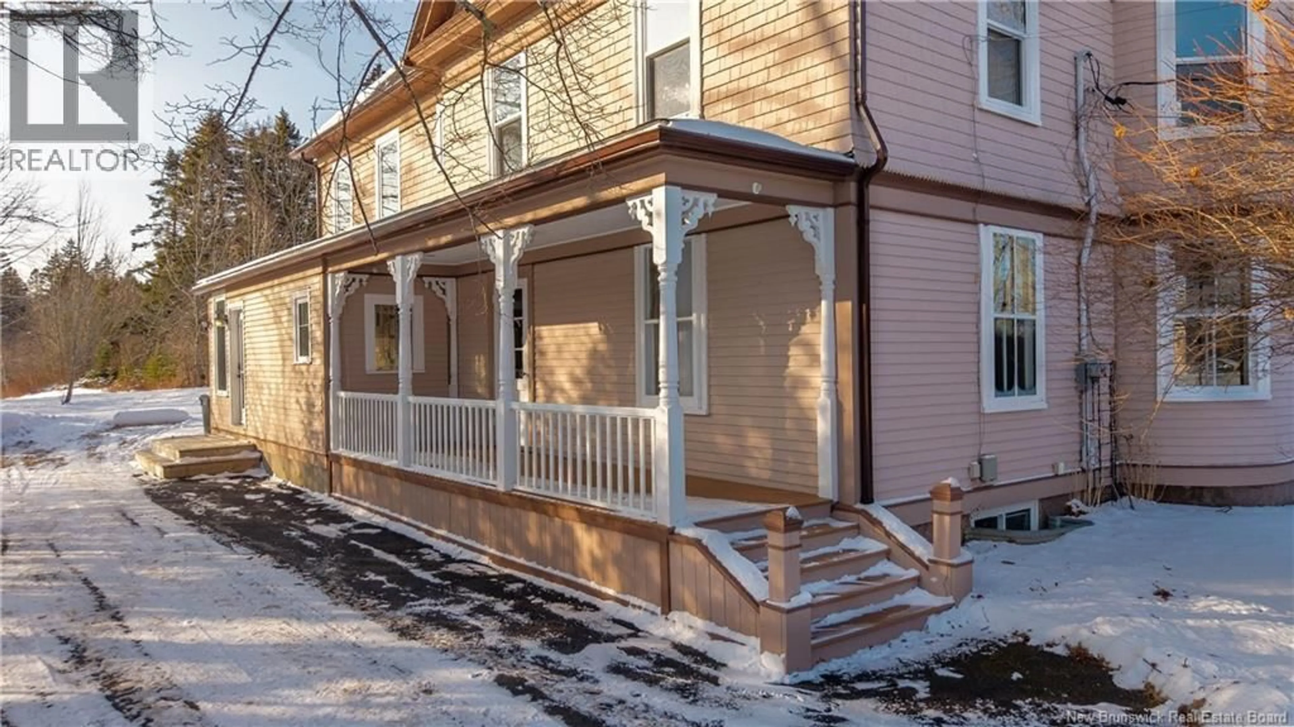32 CAMPBELL HILL ROAD, St George, New Brunswick E5C3B1
Contact us about this property
Highlights
Estimated valueThis is the price Wahi expects this property to sell for.
The calculation is powered by our Instant Home Value Estimate, which uses current market and property price trends to estimate your home’s value with a 90% accuracy rate.Not available
Price/Sqft$156/sqft
Monthly cost
Open Calculator
Description
Offering 3+ bedrooms and 2.5 bathrooms across three levels, this large 1876 home sits at the top of Campbell Hill on a half-acre lot just minutes from the centre of St. George. Area is quiet and settled, with mature trees, a paved driveway, and a small pond that adds to the calm of the property. Inside, the home is warm and functional, with cedar floors, high ceilings, original wood details, and a stained-glass front door. The kitchen is spacious and practical, featuring reclaimed wood countertops, two sinks, open shelving, pantry, and room for a table or seating area beside a wood-burning fireplace. A patio door off the kitchens family dining area leads to a private deck overlooking the yard, and half bath is conveniently located just off the kitchen and dining space. In addition, the main floor includes a formal dining room and 2 separate living rooms, one with a wood stove and a second near the front door that would be ideal office or den. Upstairs, the oversized primary bedroom features vaulted ceilings, and exposed beams. A shared ensuite with a soaker tub and tiled shower opens into a second bedroom. This level also includes a third bedroom and an additional full bathroom. The third floor offers legal windows with the option to use the space as a 4th bedroom, along with a hidden turret room. A ducted heat pump provides efficient heating and cooling throughout. A solid, well-cared-for home with space, privacy, and flexibility in a great location. (id:39198)
Property Details
Interior
Features
Third level Floor
Loft
19'4'' x 23'10''Property History
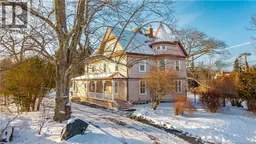 50
50
