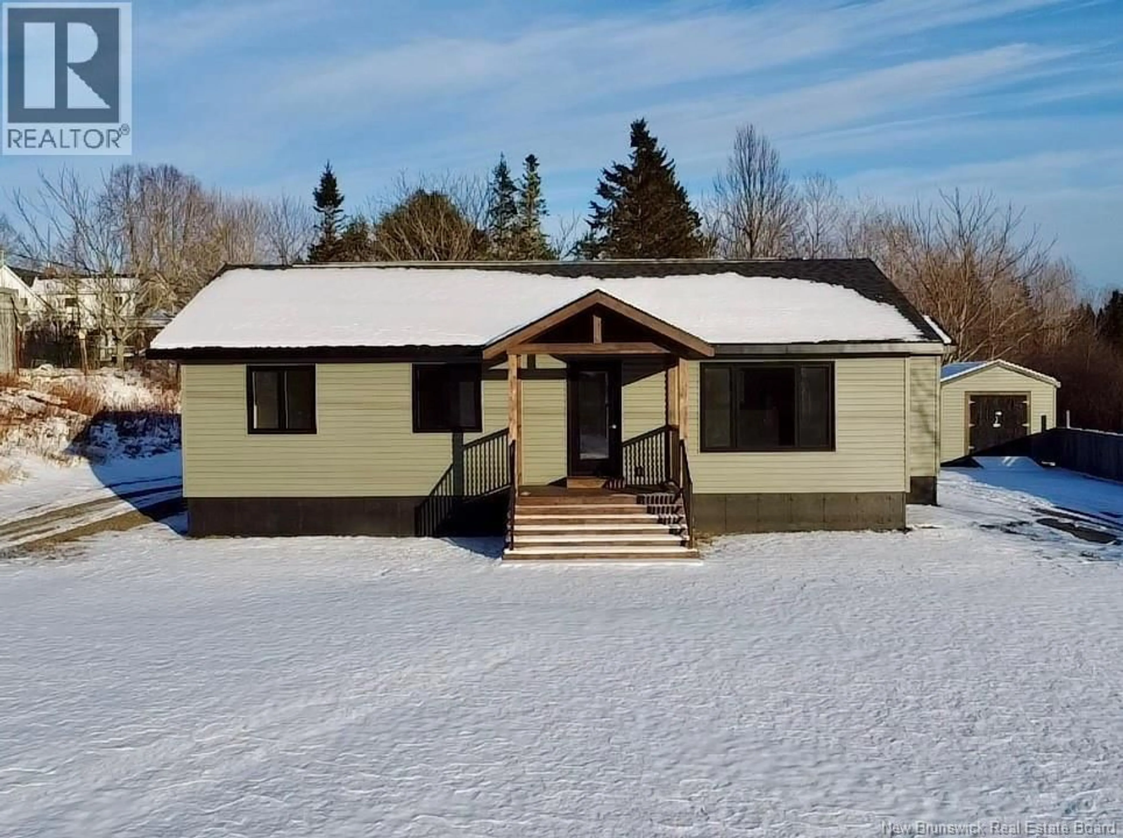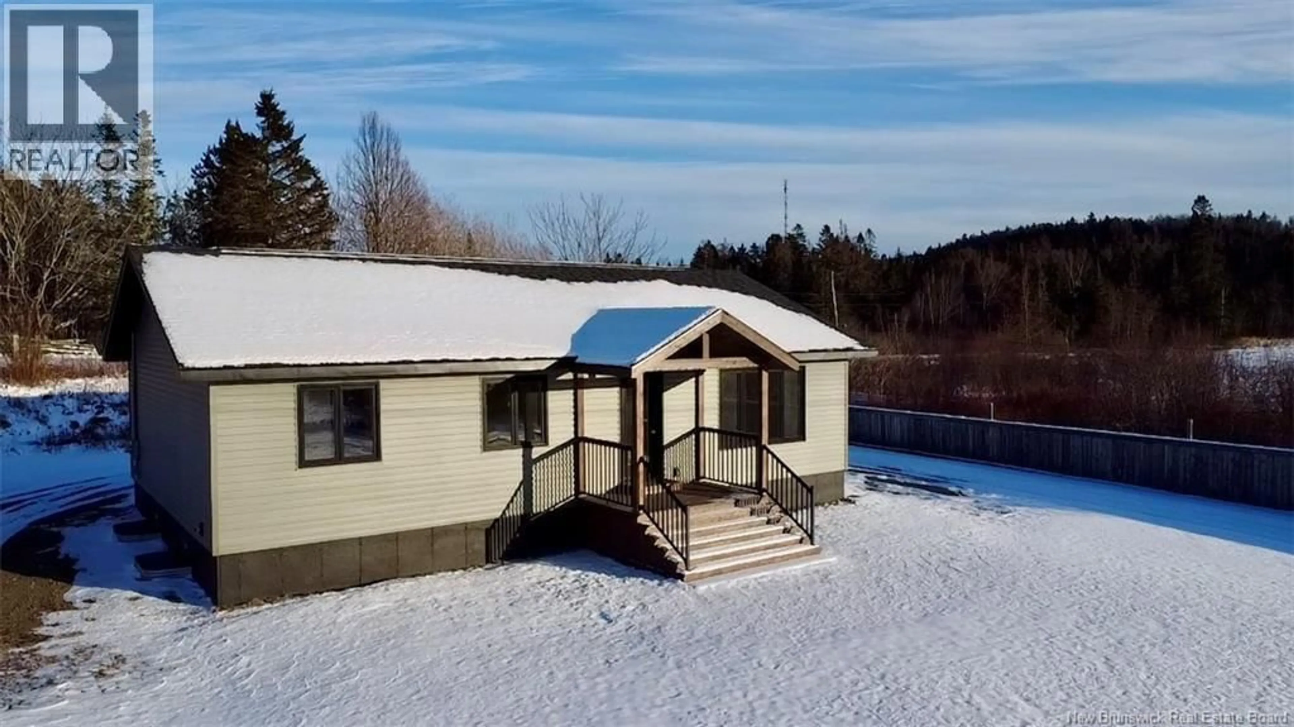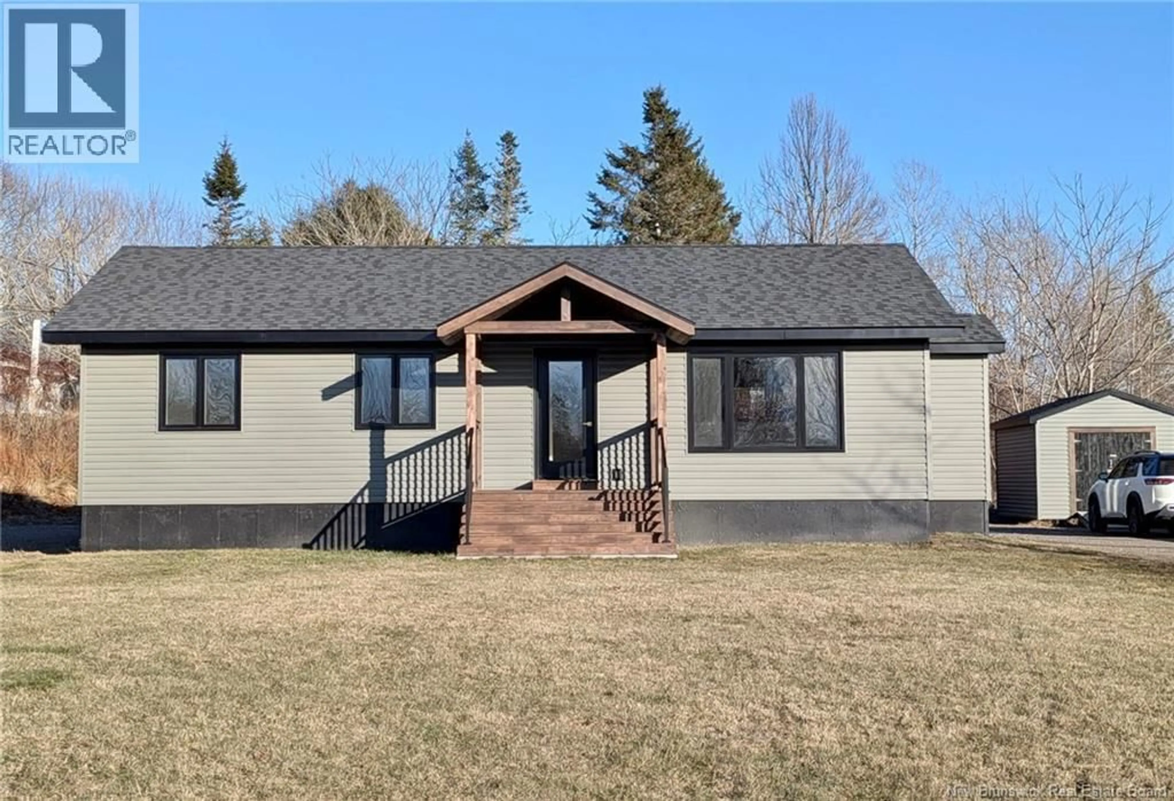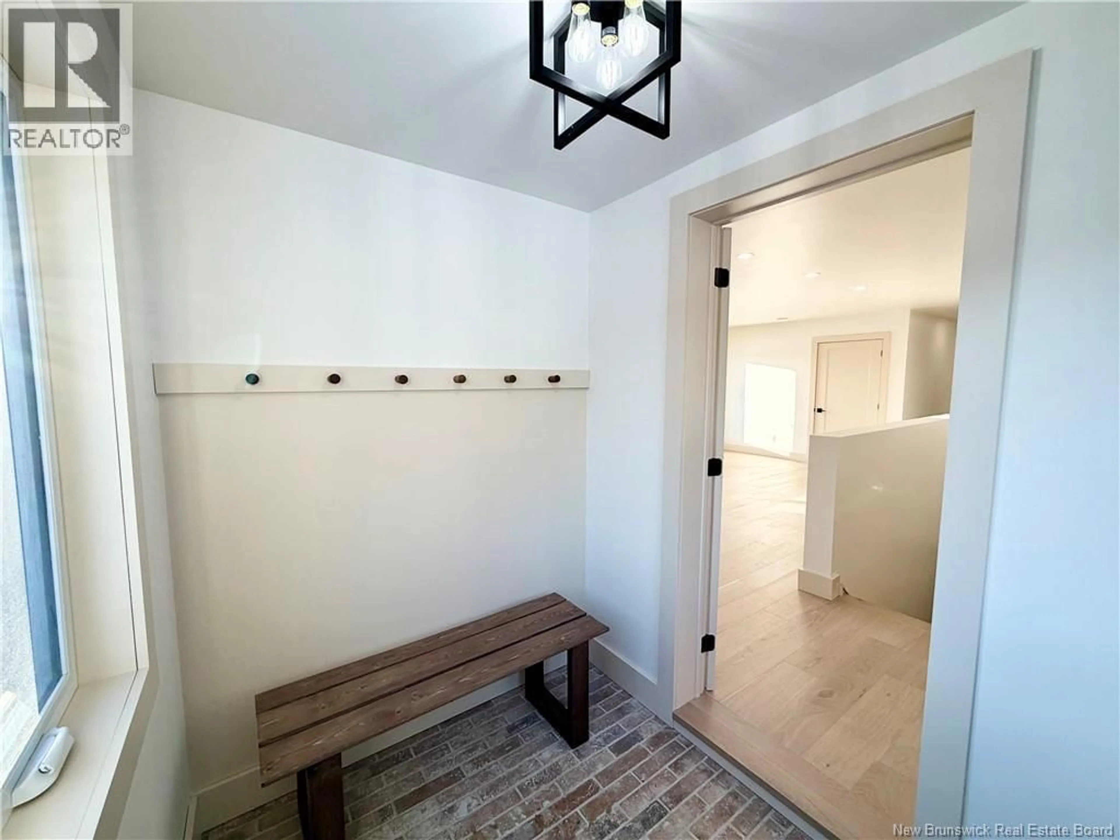3 HATT CRESCENT, St George, New Brunswick E5C3G7
Contact us about this property
Highlights
Estimated valueThis is the price Wahi expects this property to sell for.
The calculation is powered by our Instant Home Value Estimate, which uses current market and property price trends to estimate your home’s value with a 90% accuracy rate.Not available
Price/Sqft$272/sqft
Monthly cost
Open Calculator
Description
Check out this beautifully renovated single family home in the heart of Saint George, NB where comfort meets timeless style. Thoughtfully updated top to bottom, this home offers the feel of a new build without the wait. Featuring 5 bedrooms plus a bonus room ideal for home office or den, this layout is perfect for growing families or those who need a flexible living space. The main level boasts an open concept kitchen, dining and living area, designed for both everyday living and entertaining. You will also find 2 full bathrooms on the main level, including a private ensuite off the primary bedroom. The lower level offers a generous rec room, two additional bedrooms, a convenient half bath, and a dedicated laundry and storage room, providing plenty of space for relaxation and functionality. Renovations were completed at the end of 2025 an include engineered hardwood throughout, heated bathroom floors, all new windows, doors, siding, roof, and new decks giving you true peace of mind. The interior design features natural, neutral tones with elegant gold accents, creating a warm modern atmosphere. This property is ideal for buyers looking for a move in ready home with no projects to tackle for years to come. Simply unpack and enjoy everything this stunning home has to offer. (id:39198)
Property Details
Interior
Features
Basement Floor
Bedroom
13'10'' x 12'8''Office
13'3'' x 12'9''Laundry room
9'9'' x 7'5''2pc Bathroom
5'4'' x 5'3''Property History
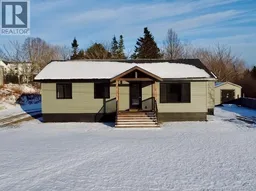 31
31
