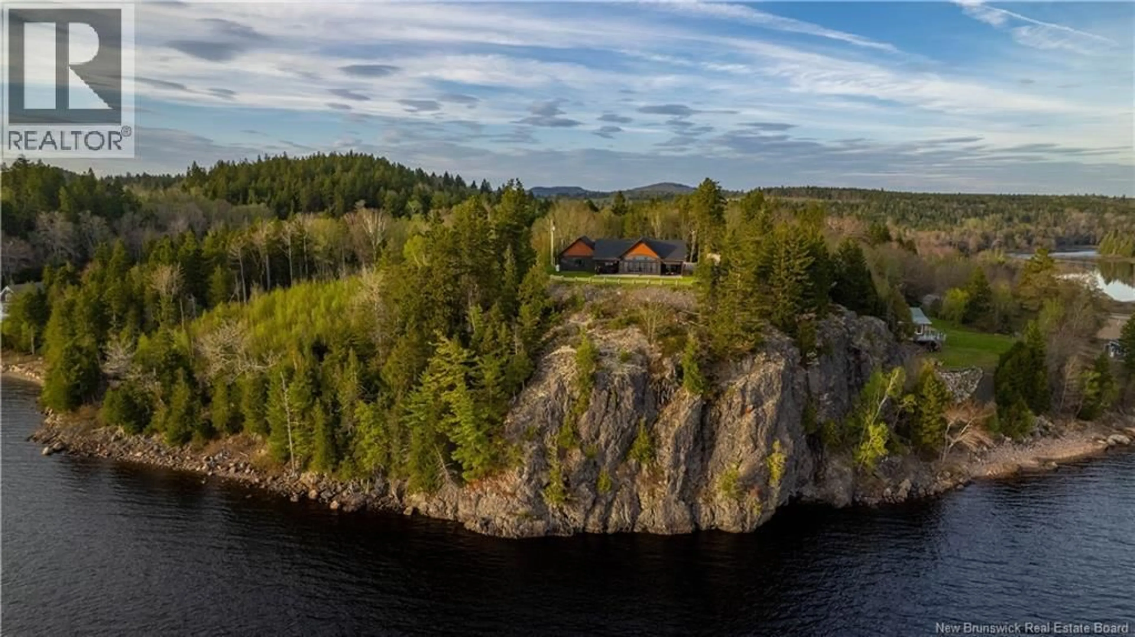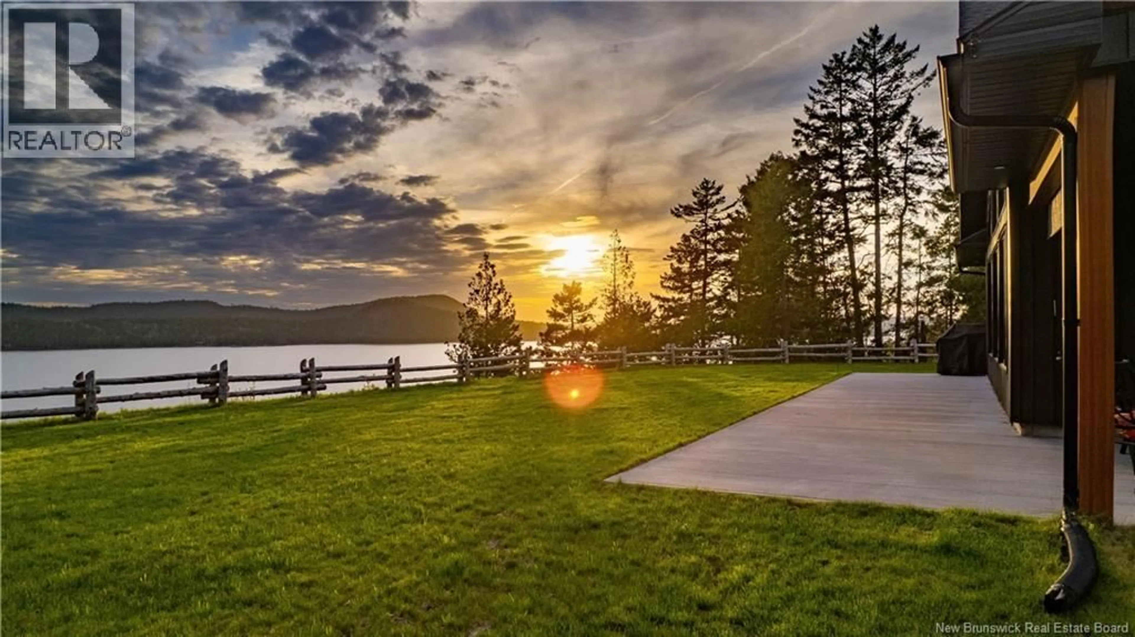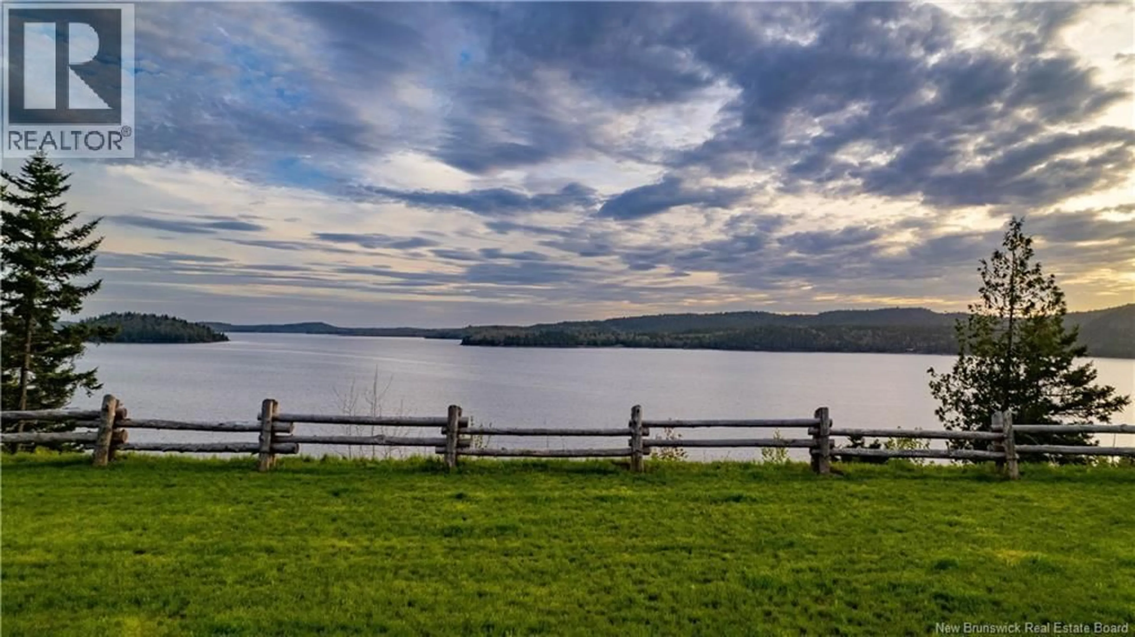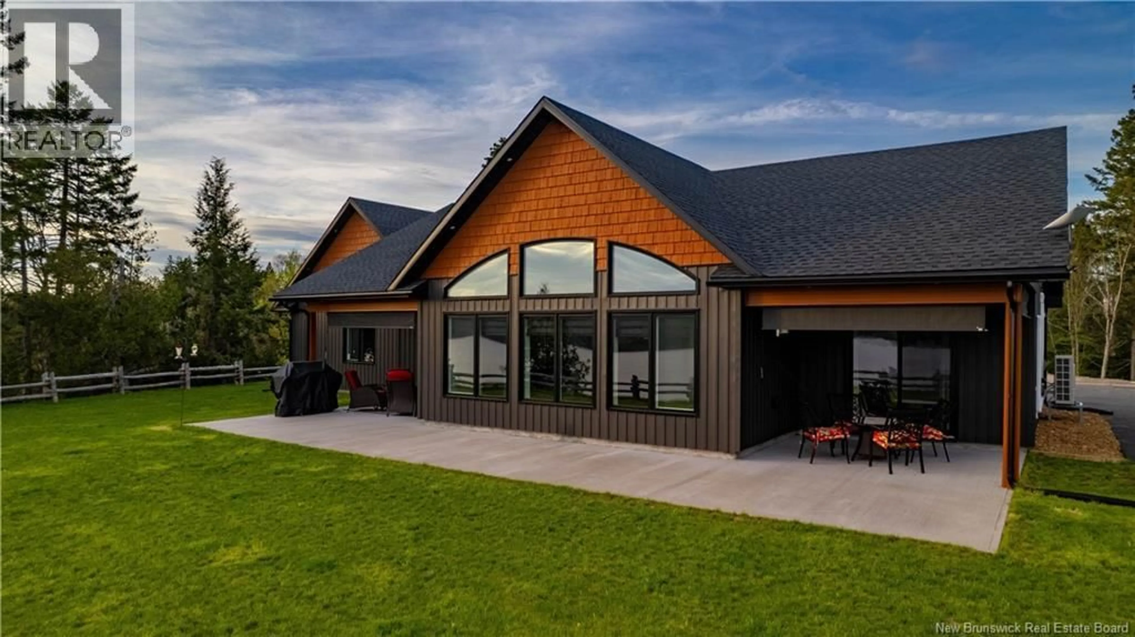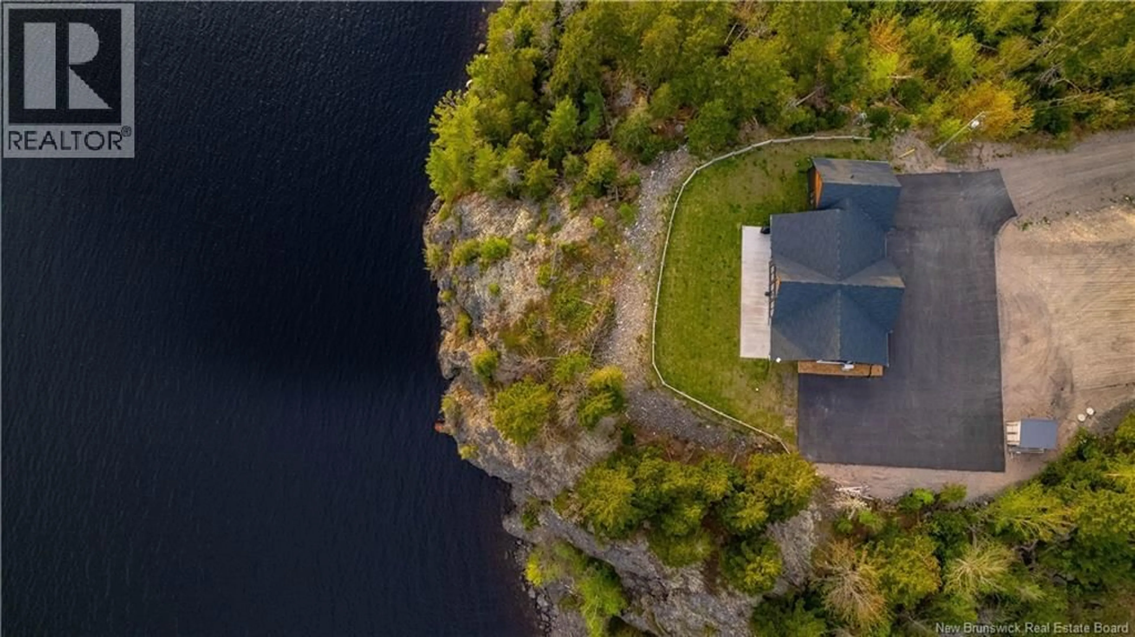15 BLUFF ROAD, Utopia, New Brunswick E5C0J4
Contact us about this property
Highlights
Estimated valueThis is the price Wahi expects this property to sell for.
The calculation is powered by our Instant Home Value Estimate, which uses current market and property price trends to estimate your home’s value with a 90% accuracy rate.Not available
Price/Sqft$575/sqft
Monthly cost
Open Calculator
Description
Welcome to your turn-key waterfront escape on the breathtaking shores of Lake Utopia. Built in 2023, this stunning 3-bedroom, 2-bath home is designed for comfort, style, and ease with single-level living. Inside, enjoy heated slab floors, quartz countertops, an on-demand hot water system, and premium vinyl flooring thats both durable and stylish. Large windows frame stunning 180-degree views of the lake, making every moment at home feel special. Outside, youll have deeded access to a gorgeous sandy beach and private boat launch, perfect for swimming, boating, fishing, or just soaking up the sun. Lake Utopia is known for its clean, calm waters, legendary local lore, and warm, welcoming community. Whether you're casting a line at dawn, kayaking at sunset, or sharing stories around a lakeside fire, life here is full of simple pleasures and unforgettable moments. This home offers the best of cottage country living with year-round comfort. Just minutes to all amenities in St. George and only 40 minutes to west side Saint John, its a rare blend of natural beauty and everyday convenience. Come experience why Lake Utopia is one of New Brunswicks best-kept secrets. (id:39198)
Property Details
Interior
Features
Main level Floor
Ensuite
10'8'' x 11'11''Primary Bedroom
13'10'' x 11'11''Bath (# pieces 1-6)
4'11'' x 7'9''Bedroom
9'1'' x 11'5''Property History
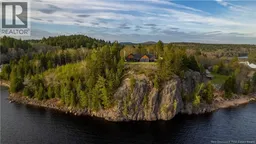 48
48
