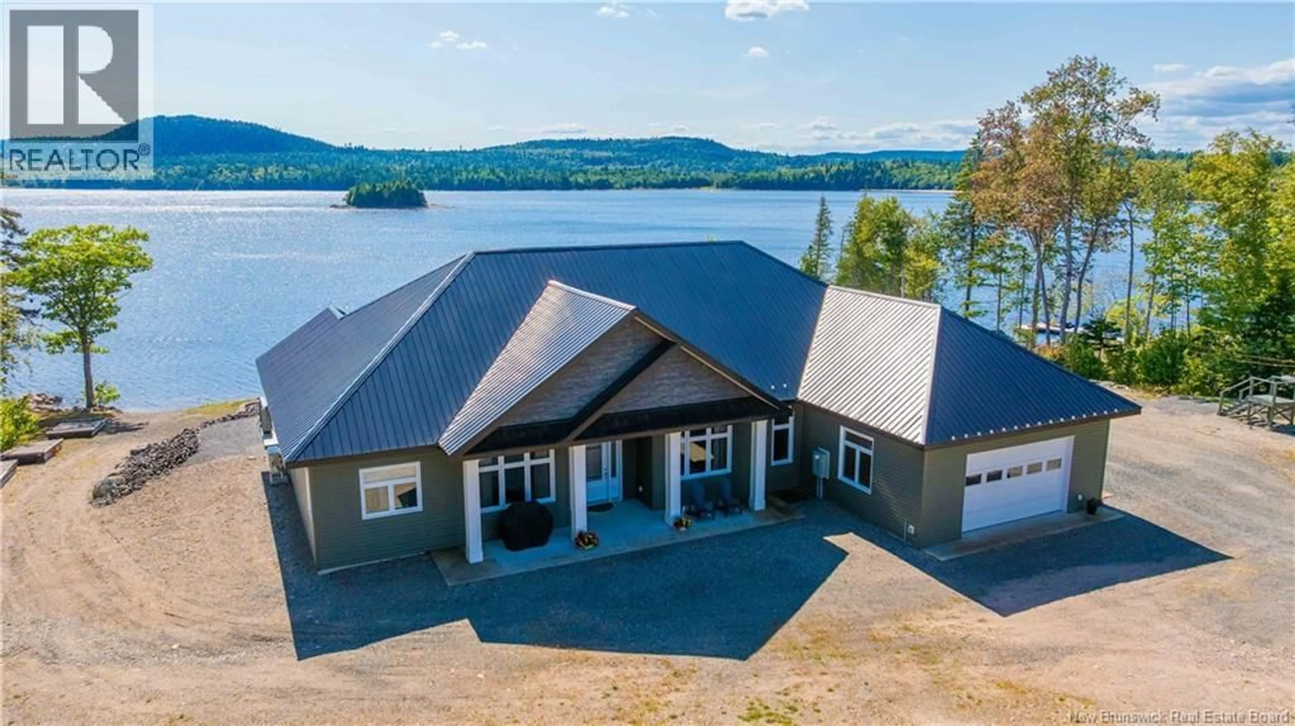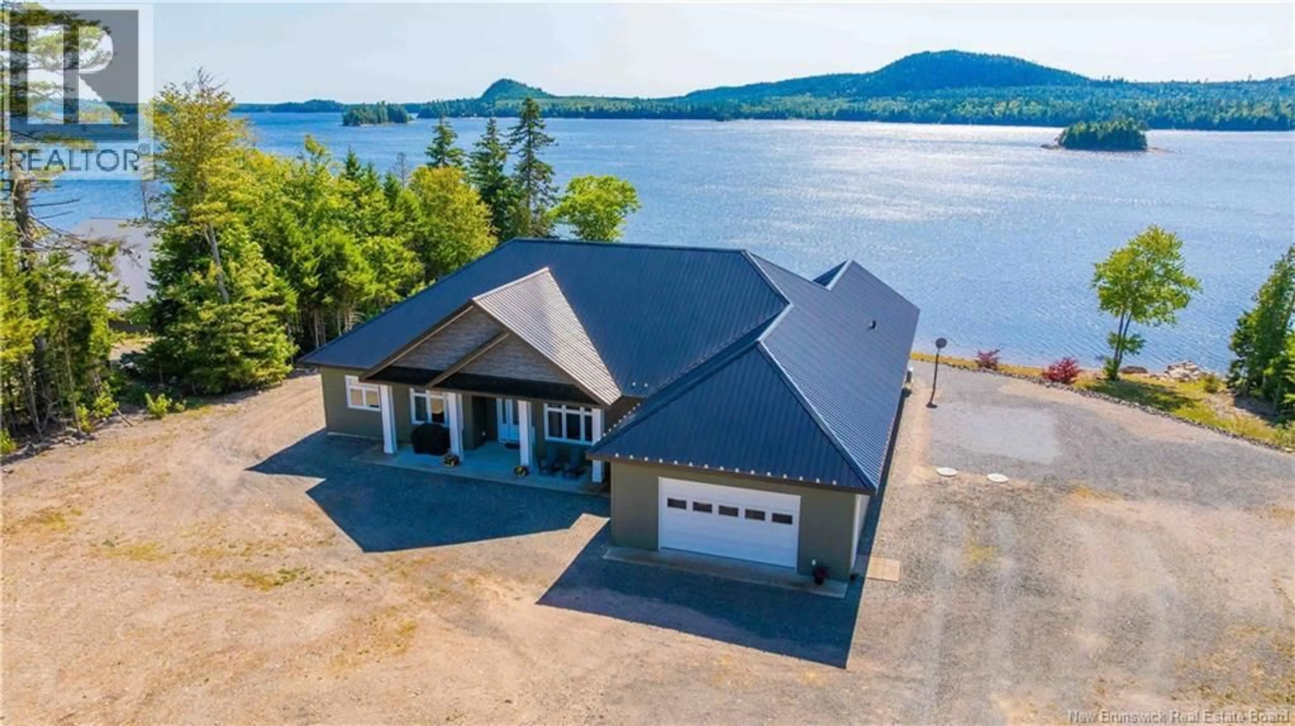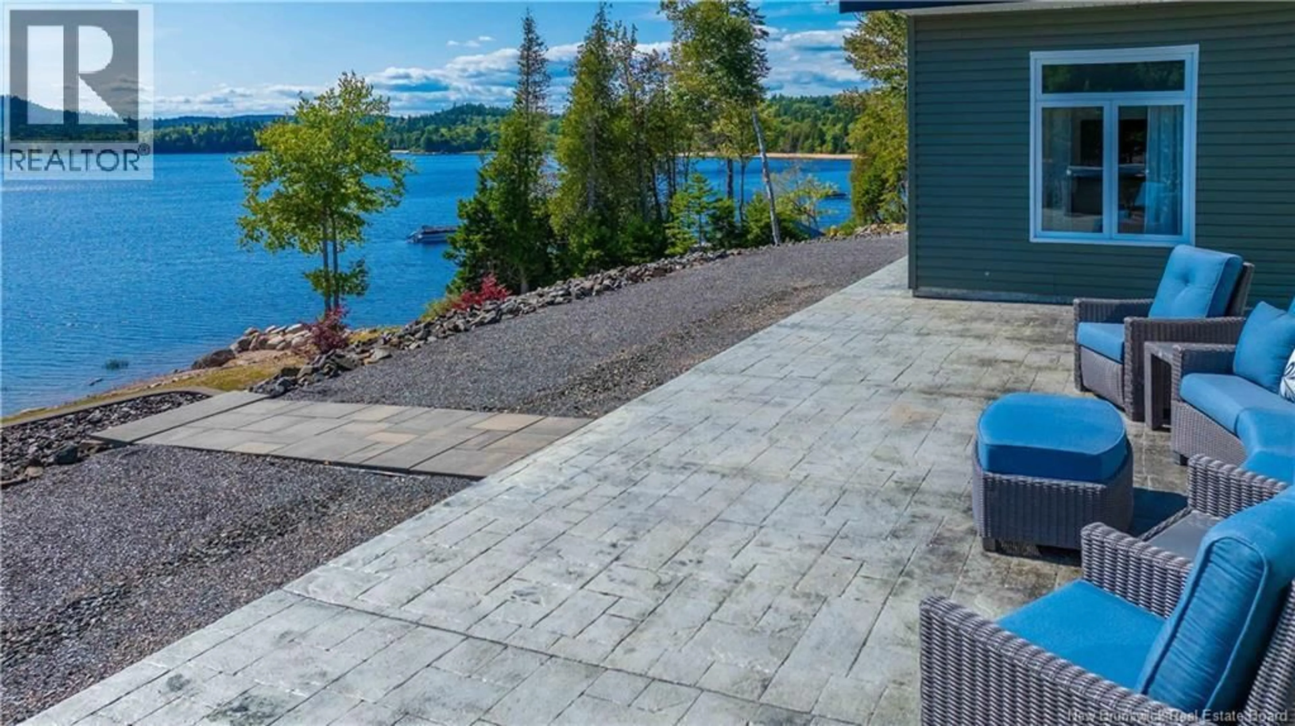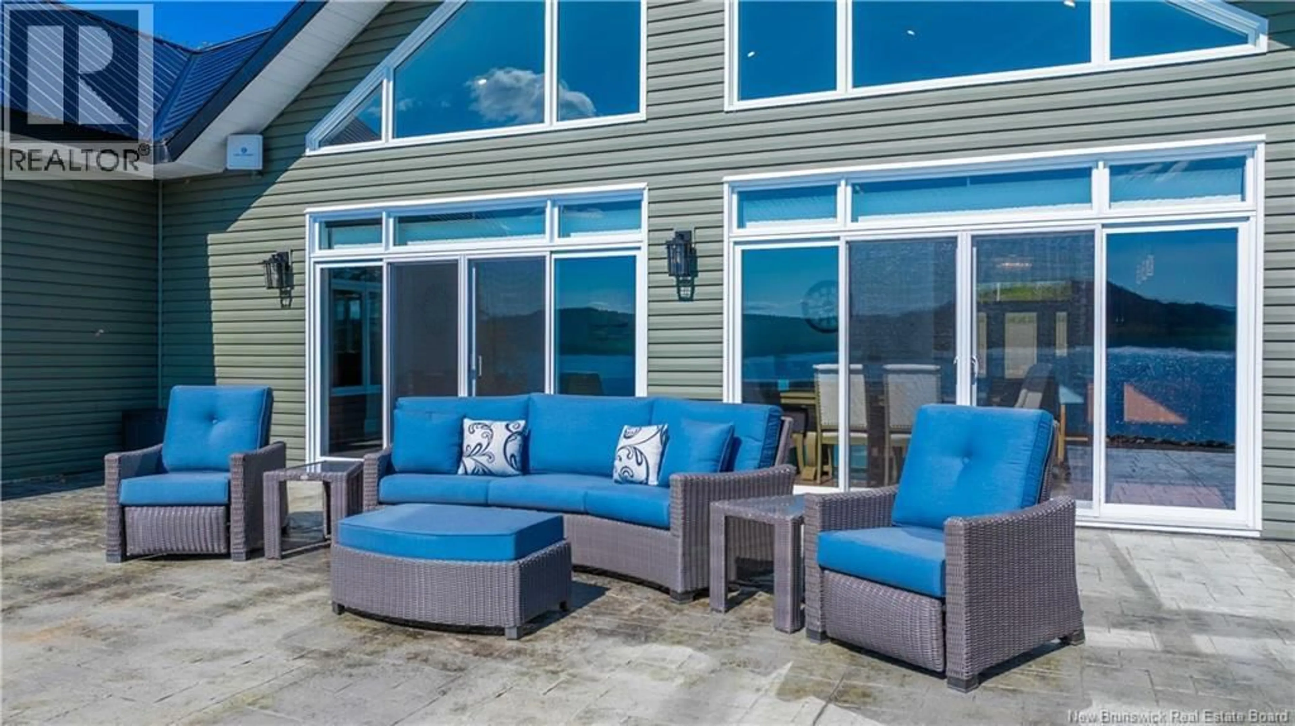112 - 1191 ROUTE 785, Utopia, New Brunswick E5C2L3
Contact us about this property
Highlights
Estimated valueThis is the price Wahi expects this property to sell for.
The calculation is powered by our Instant Home Value Estimate, which uses current market and property price trends to estimate your home’s value with a 90% accuracy rate.Not available
Price/Sqft$606/sqft
Monthly cost
Open Calculator
Description
Welcome to a rare opportunity to own an extraordinary lakefront home in a private, gated community on the shores of Lake UtopiaNew Brunswicks second-largest lake. This custom oversized ranch bungalow offers the perfect blend of luxury, comfort, and nature, all on one level with soaring 10-foot ceilings throughout and a dramatic 22-foot vaulted living space. With impressive lake frontage of 210 ft, this home is designed to embrace its natural surroundings. Floor-to-ceiling windows flood the open-concept living areas with natural light and capture breathtaking panoramic lake views. The gourmet kitchen, outfitted with high-end appliances, stone countertops, and custom Avondale cabinets, is a chefs dream. Wake up to serene views from the primary suite, where patio doors open directly to a private hot tub and beautifully landscaped outdoor space. The spa-inspired en suite adds to the retreat-like feel. Featuring 5 bedrooms (2 ideal as offices), a cosy lake-facing family room, Radiant in-floor heating through out, owned ductless heat pumps, and both a 2-car attached and 32x60 3-car detached garagethis home offers versatility for family living or entertaining. The home is serviced by a 400-amp entrance to the house, and a 200-amp for the detached garage. Outdoors, enjoy a stamped concrete patio, sculpted stonework, and your own 73 feet private dock for endless lake adventures.Experience the pinnacle of lakefront luxury livingthis is more than a home, its a lifestyle. (id:39198)
Property Details
Interior
Features
Main level Floor
4pc Bathroom
6'1'' x 10'Storage
9'6'' x 11'6''Office
11'6'' x 12'1''Primary Bedroom
14' x 29'Property History
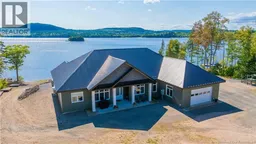 47
47
