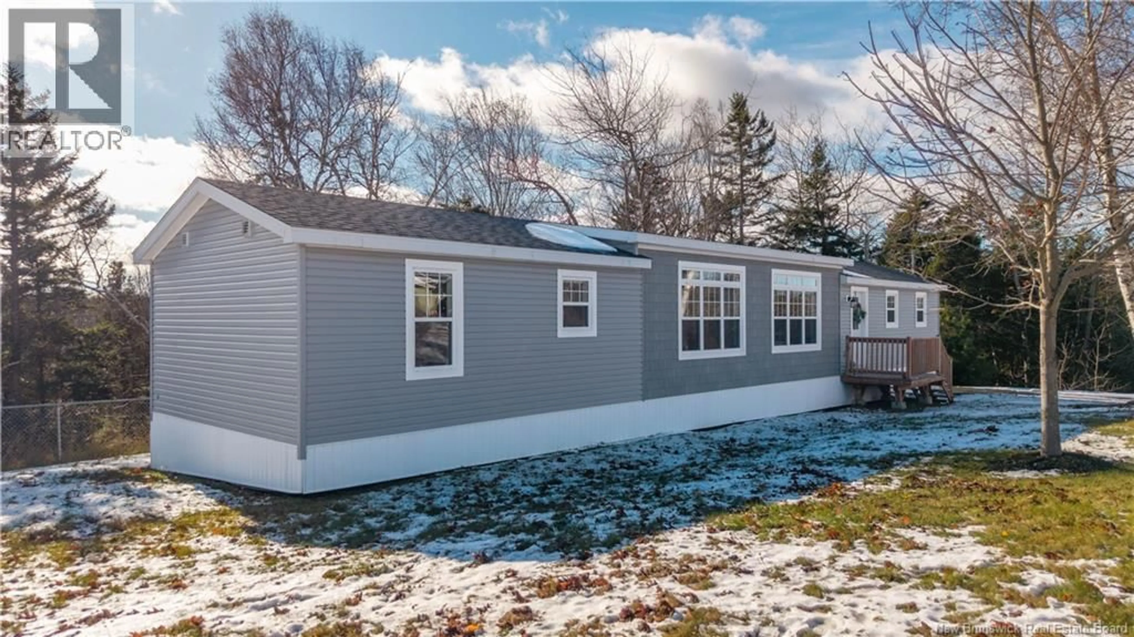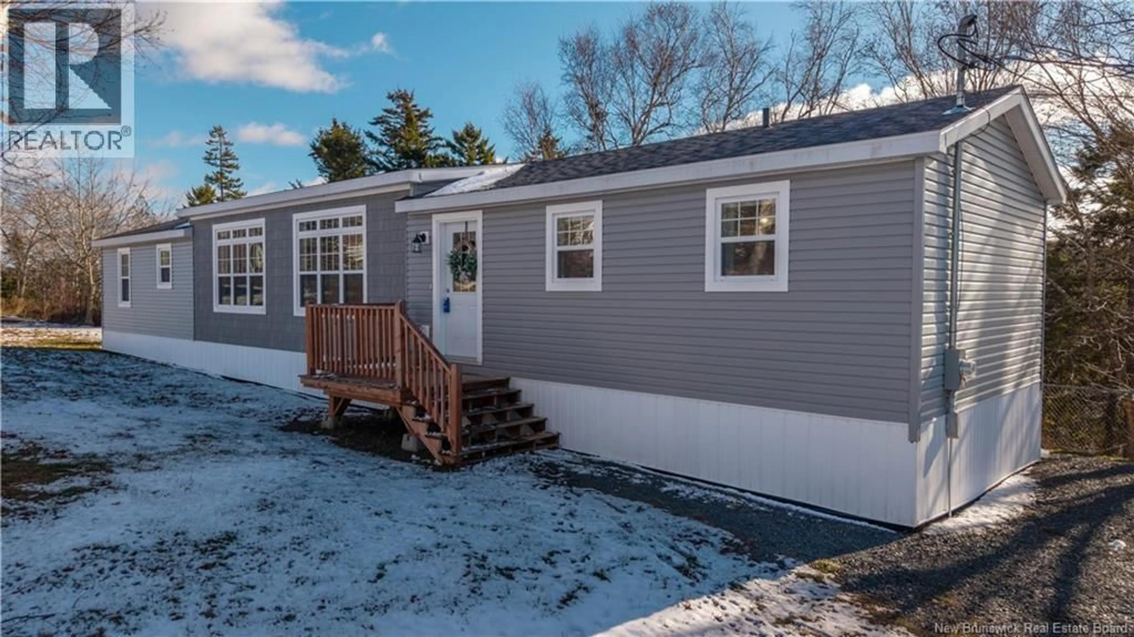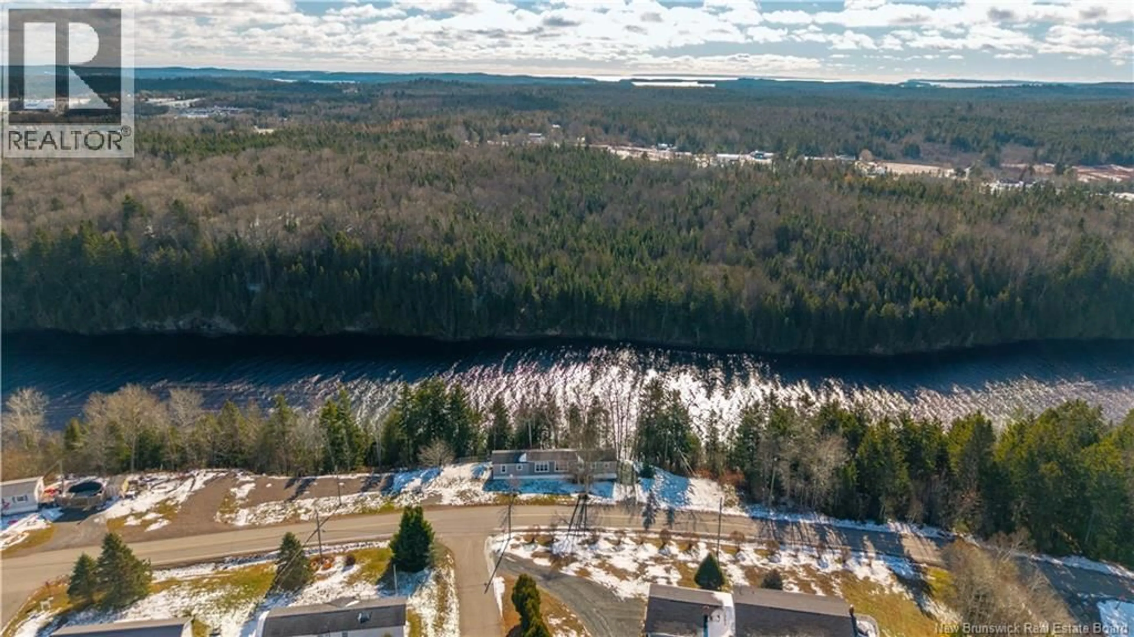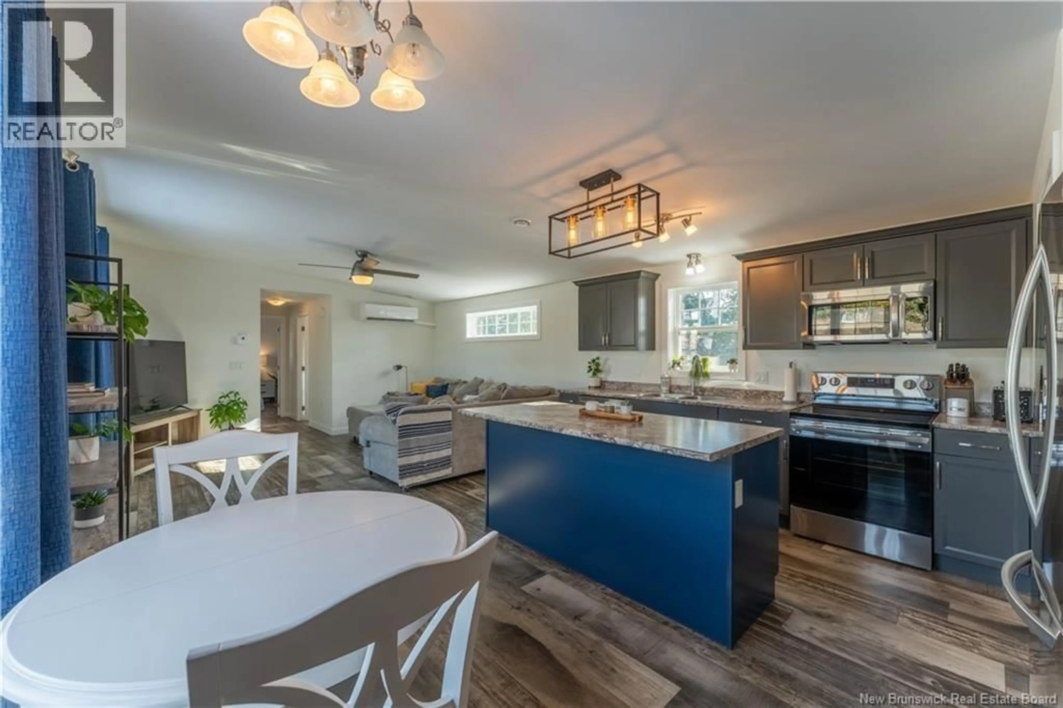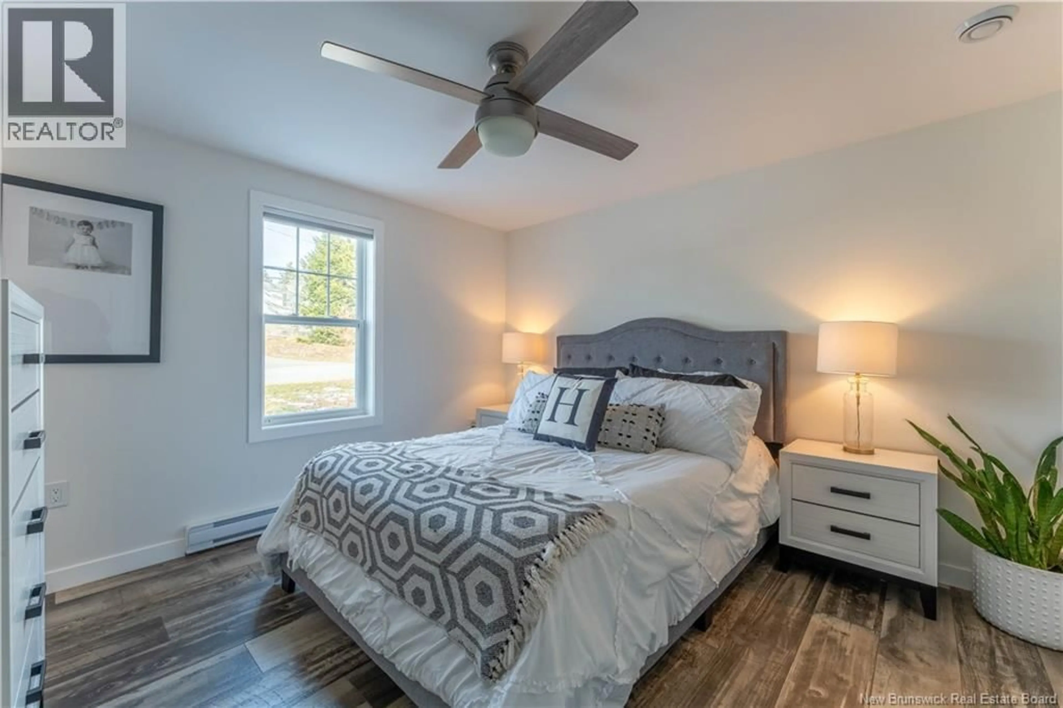110 SOUTH STREET, St George, New Brunswick E5C3P9
Contact us about this property
Highlights
Estimated valueThis is the price Wahi expects this property to sell for.
The calculation is powered by our Instant Home Value Estimate, which uses current market and property price trends to estimate your home’s value with a 90% accuracy rate.Not available
Price/Sqft$194/sqft
Monthly cost
Open Calculator
Description
Welcome to a bright and modern home in the heart of St George, offering clean design, quality finishes, and comfortable one level living. The main living space features a vaulted ceiling and an open concept layout that blends the kitchen, dining, and living areas into an inviting and functional setting. The kitchen is a standout with soft close drawers and cupboards, an oversized island, laminate countertops, stainless steel appliances, a walk in pantry, and a hidden garbage system that keeps everything tidy and efficient. Wide six inch plank laminate flooring adds warmth throughout the home. Comfort is provided by a heat pump along with electric baseboard heating, while the HRV system supports excellent air quality year round. The bedrooms offer peaceful spaces and the full bath is designed for everyday convenience. Outside, the yard provides manageable green space for gardening, relaxing, or play. Located close to town services, Lake Utopia, and all the amenities of Charlotte County, this property is ideal for buyers seeking a modern and affordable home in a friendly neighbourhood. Better call to book your private viewing today! (id:39198)
Property Details
Interior
Features
Main level Floor
Bedroom
9'3'' x 9'7''Kitchen/Dining room
14'0'' x 15'2''Ensuite
5'4'' x 8'11''Bath (# pieces 1-6)
5'6'' x 8'7''Property History
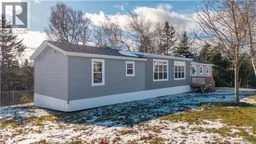 37
37
