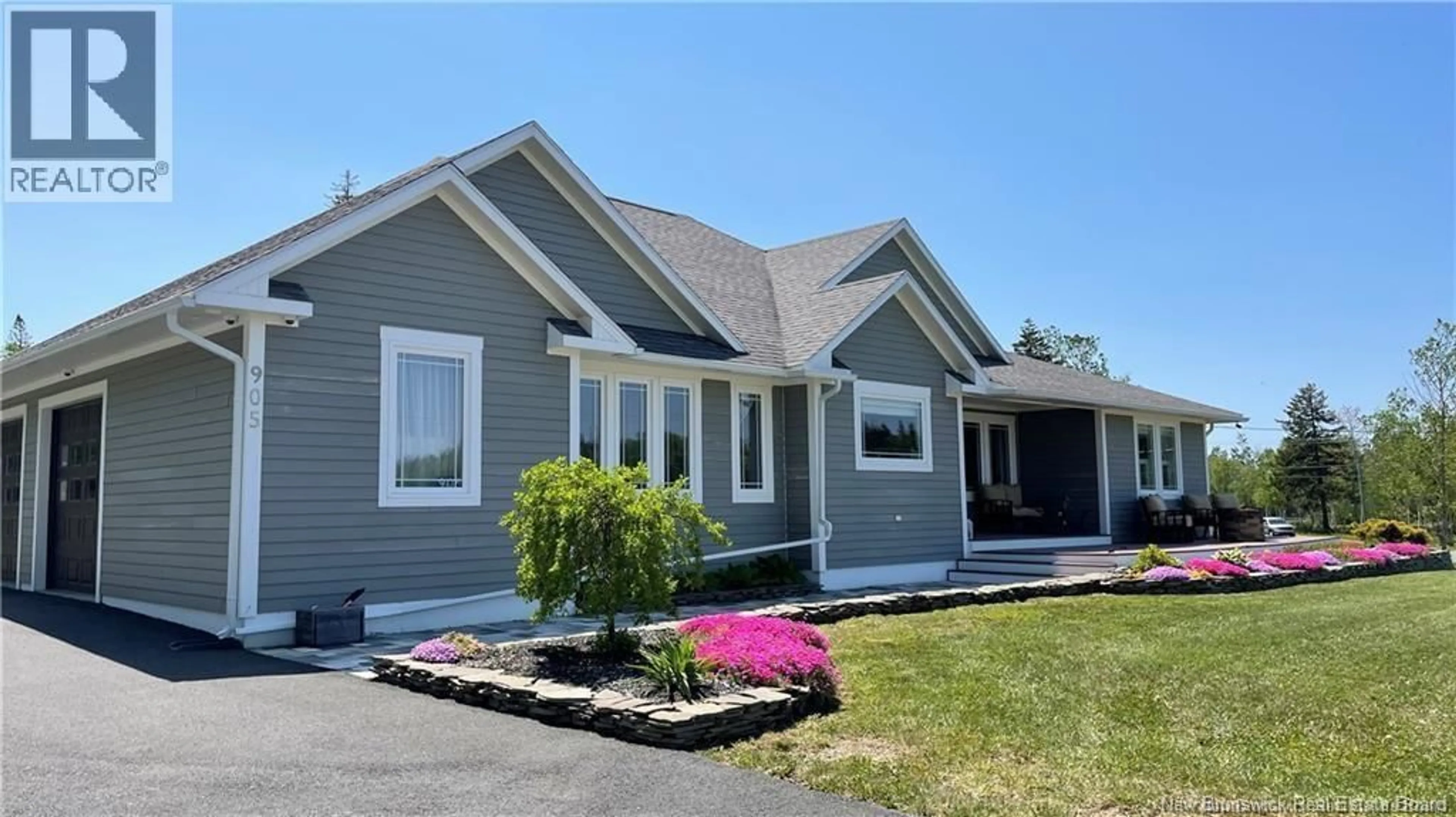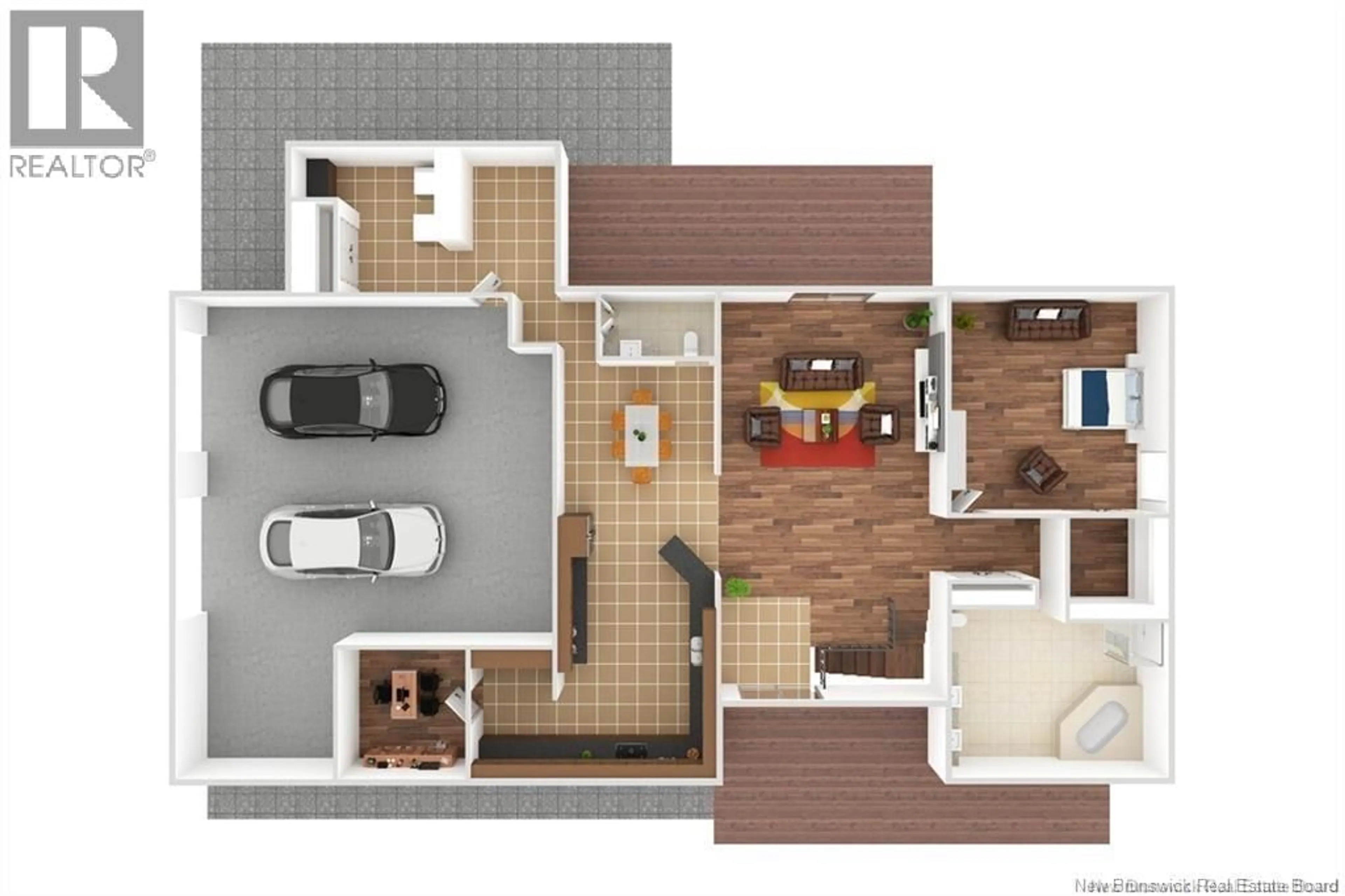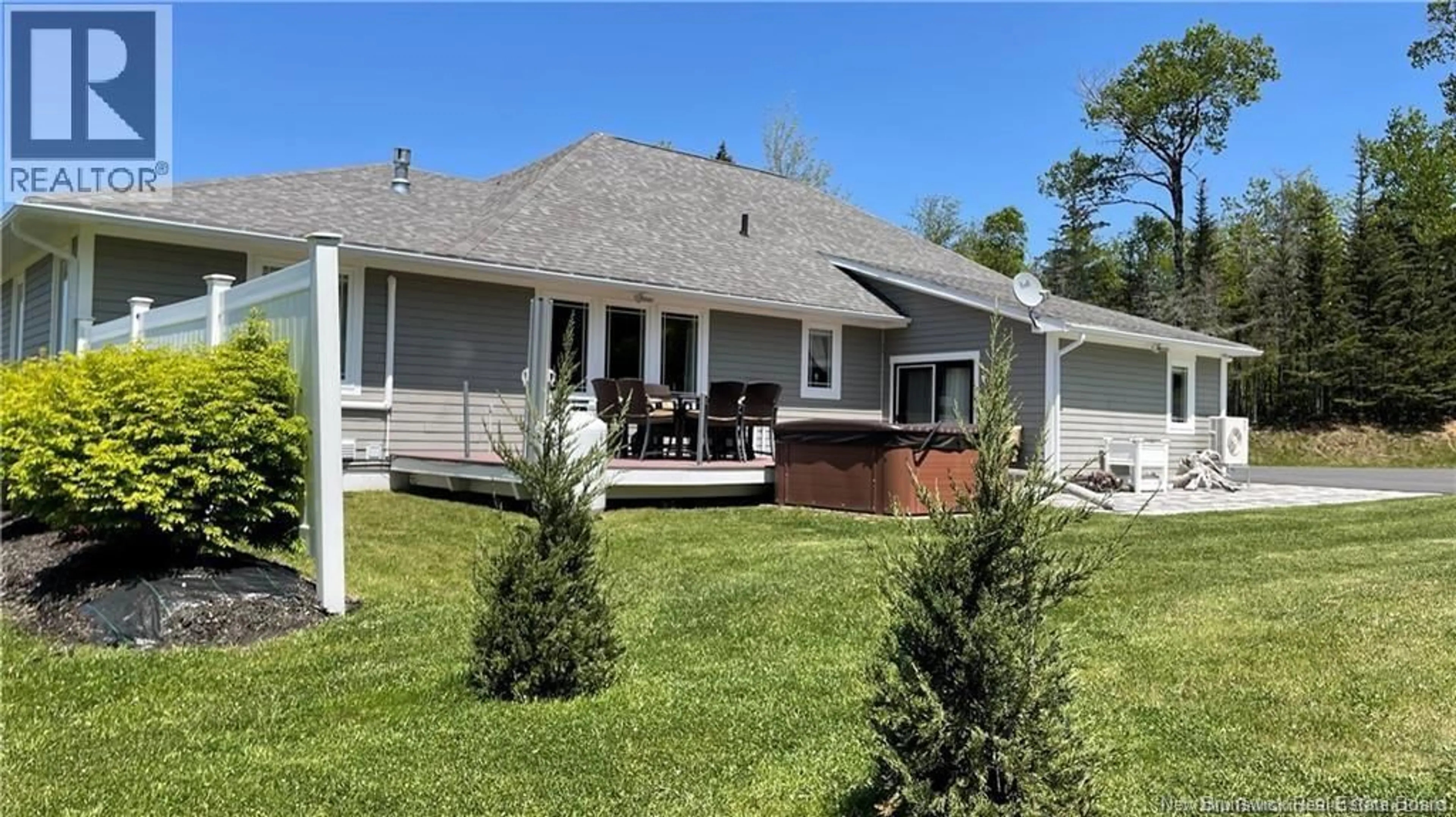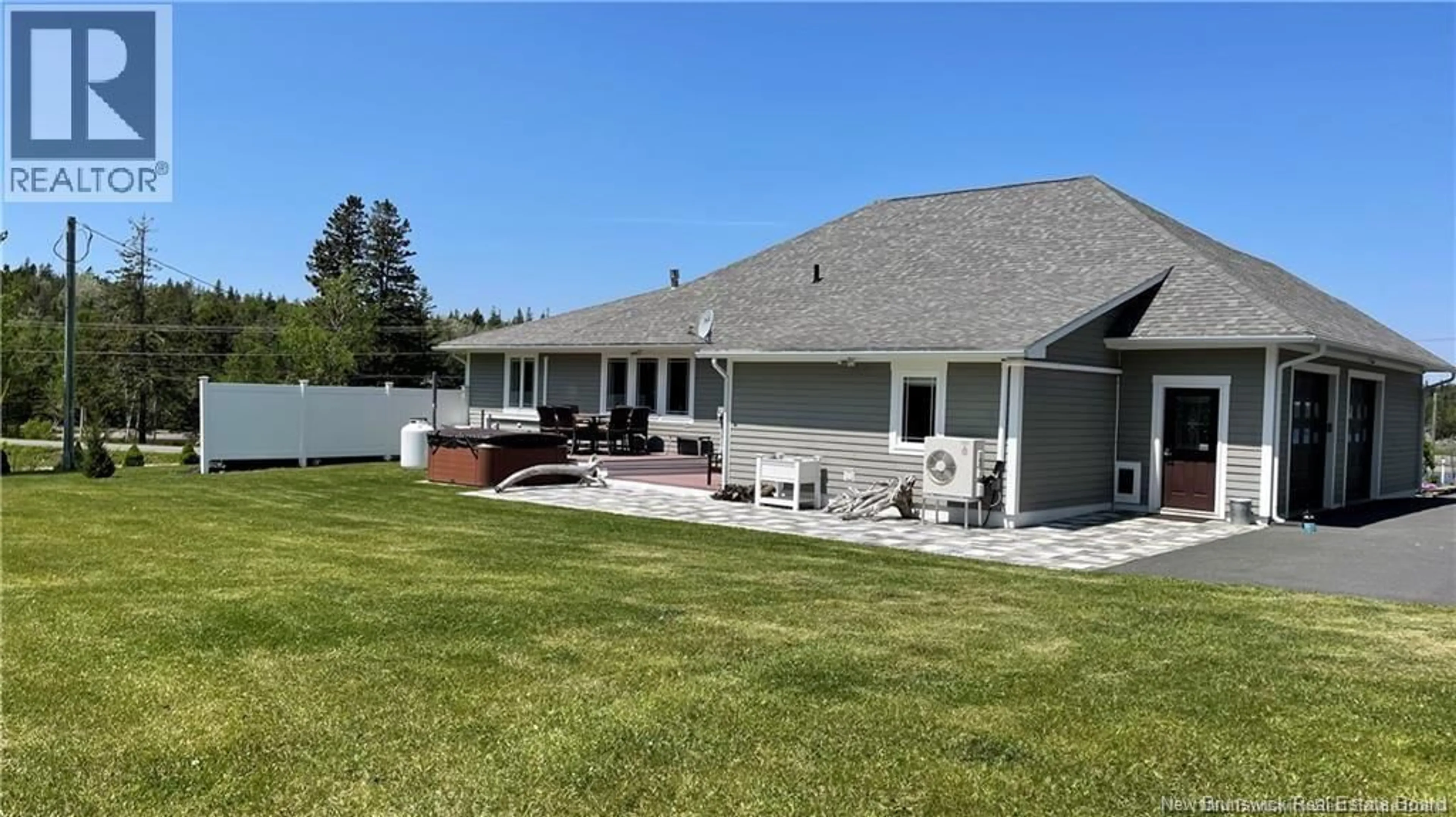905 FUNDY DRIVE, Campobello Island, New Brunswick E5E1Y7
Contact us about this property
Highlights
Estimated valueThis is the price Wahi expects this property to sell for.
The calculation is powered by our Instant Home Value Estimate, which uses current market and property price trends to estimate your home’s value with a 90% accuracy rate.Not available
Price/Sqft$342/sqft
Monthly cost
Open Calculator
Description
Welcome to your future home - offering over 3,200 sq. ft. of finished living space and nearly 4,000 sq. ft. overall. This property blends comfort, function, and style in every detail, with features youll truly appreciate once experienced in person. Step inside and be greeted by a vaulted living room ceiling, creating an open flow from the front foyer through to the kitchen, dining area, and onward to the primary suite, complete with a spa-like ensuite and walk-in closet. The mudroom provides convenient laundry access and opens directly to the patio and hot tub (included). Downstairs, the entertainment-ready basement boasts a theatre space, utility room, full bath, and two generously sized bedrooms - each with its own walk-in closet. This home is built for year-round comfort with in-floor radiant heating throughout, extending into the heated double attached garage, which also offers bonus storage above. Premium finishes are found throughout, including: Granite countertops in every space Travertine tile & hardwood flooring (no carpet) Double whirlpool tub Waterfall shower Double vanity & mirror The details dont stop inside - outside, a granite tile patio seamlessly ties into the surrounding gardens. For hobbyists or those with boats and recreational vehicles, a 3-bay steel garage with gravel yard awaits, complete with overhead cranes, door openers, and heat pumps. This property truly has it all - style, space, and substance. (id:39198)
Property Details
Interior
Features
Basement Floor
Utility room
19'3'' x 3'5''3pc Bathroom
7'5'' x 7'0''Bedroom
13'8'' x 13'6''Bedroom
14'11'' x 14'2''Property History
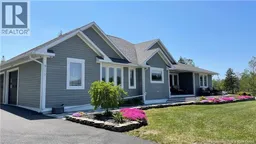 50
50
