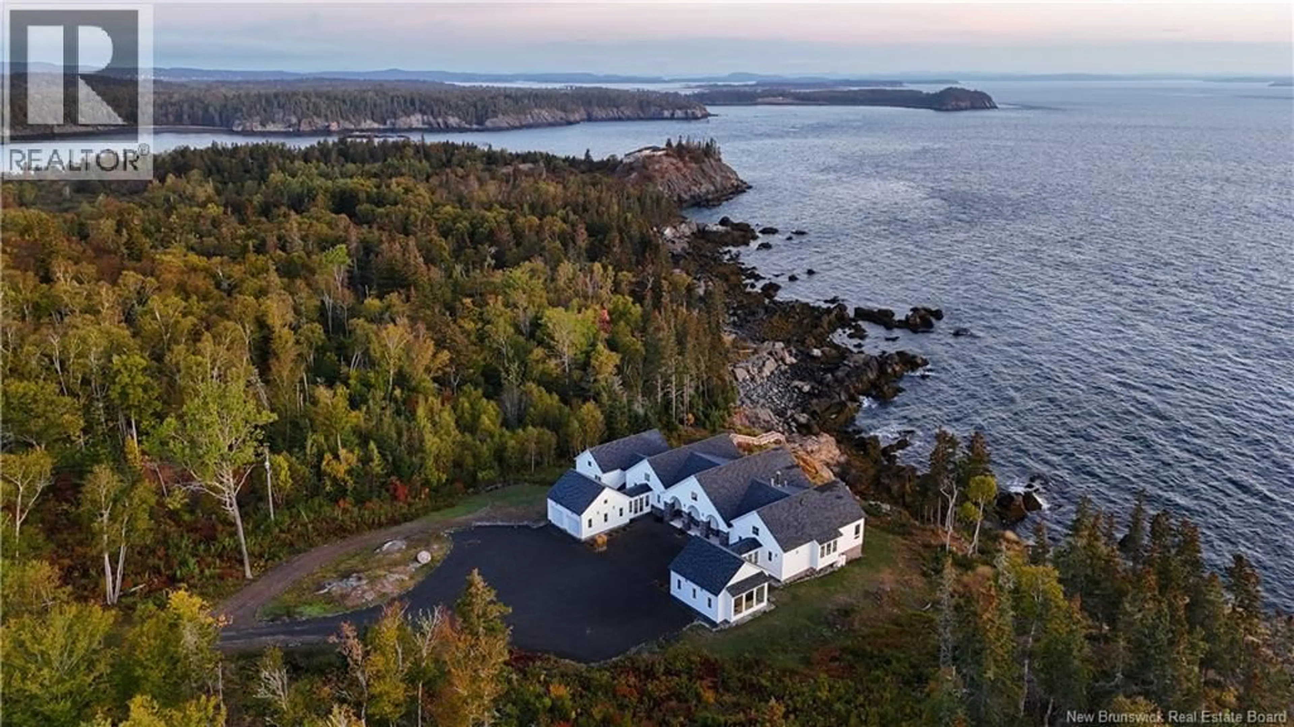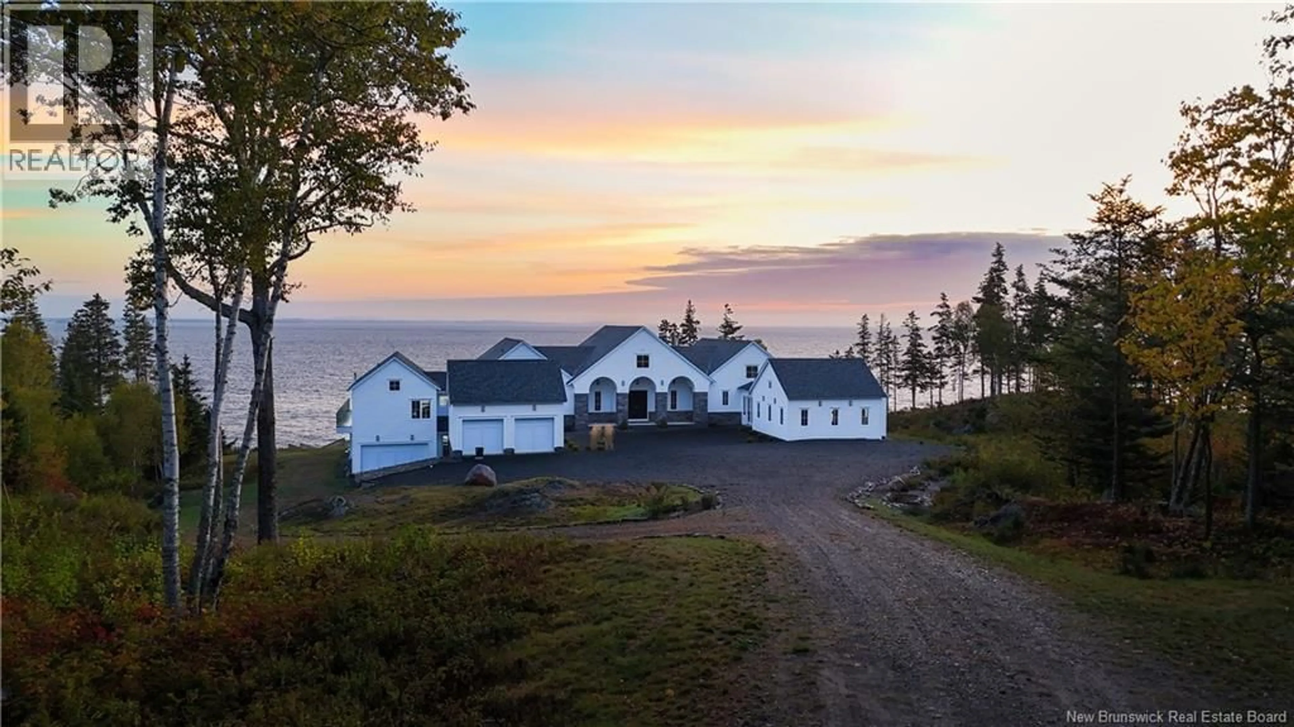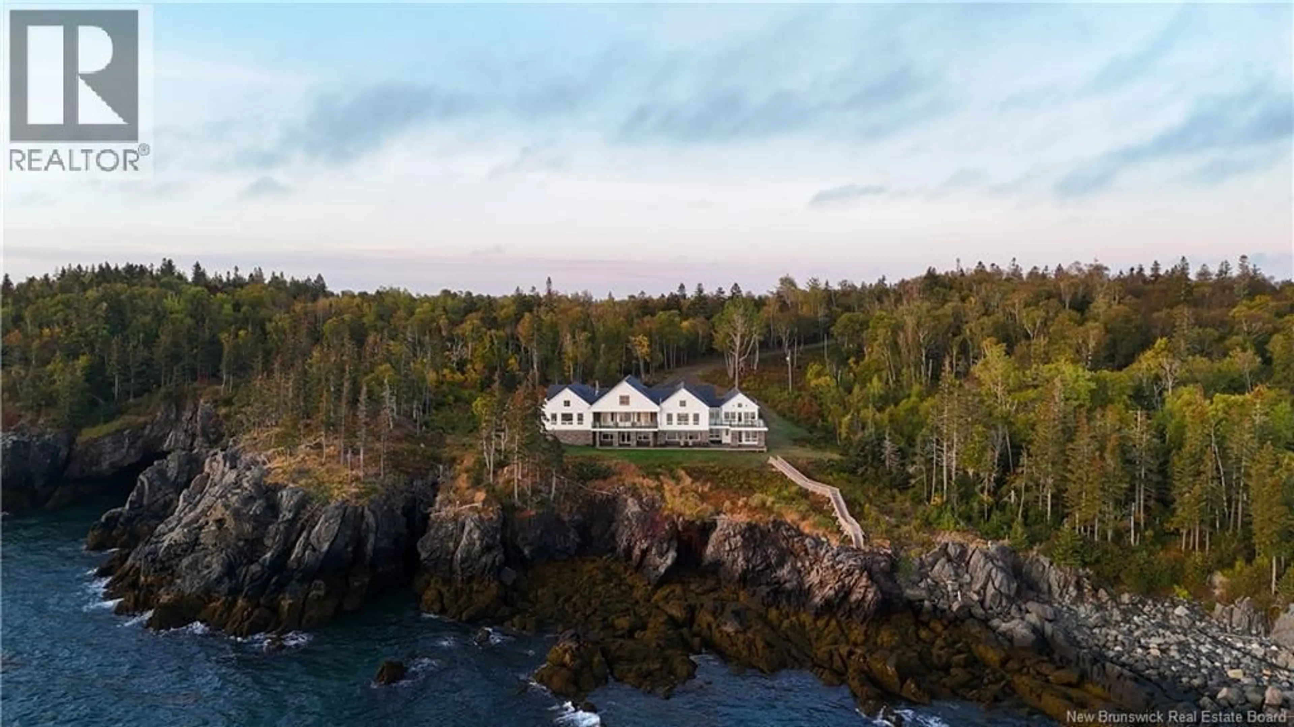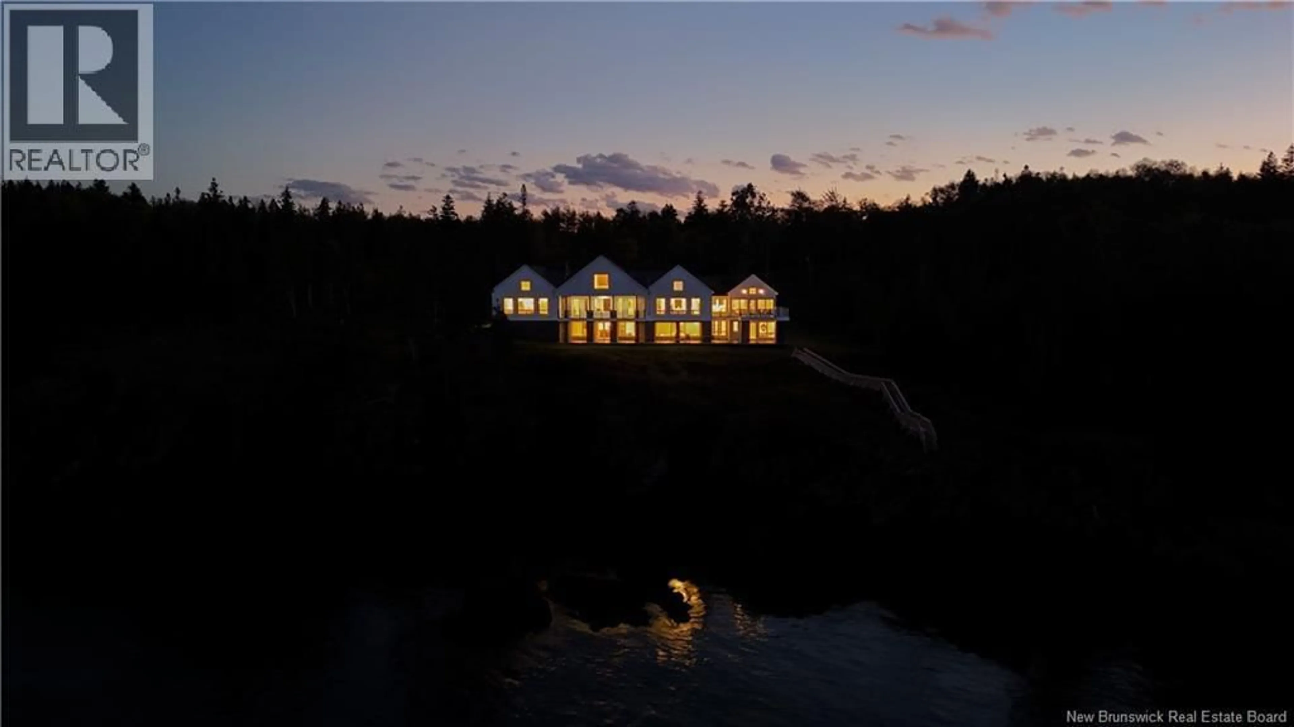868 FUNDY DRIVE, Wilsons Beach, New Brunswick E5E1X5
Contact us about this property
Highlights
Estimated valueThis is the price Wahi expects this property to sell for.
The calculation is powered by our Instant Home Value Estimate, which uses current market and property price trends to estimate your home’s value with a 90% accuracy rate.Not available
Price/Sqft$636/sqft
Monthly cost
Open Calculator
Description
The rugged beauty of Campobello Island perfectly compliments this majestic, modern estate, which sits on 137 acres of pristine oceanfront and untouched forests. Watch eagles soar & whales pass by as you sit on your impressive decks high overhead. With over 8,000sq ft of living space, there is room to breathe the salty sea air. As you pull up to the home you are immediately greeted with grandeur; you enter into a foyer leading to the great room w/ marble floors, 20ft maple ceilings, floor to ceilings windows & a large gas fireplace. The adjoining 1,000 sq ft kitchen is equally impressive w/ a 13ft island, double ovens, dishwashers & sinks, GE Monogram® appliances, marble countertops, large pantry & more stunning views. The primary suite feels like a private retreat, w/ a large bedroom/sitting room w/ gas fireplace, deck access, a walk-in closet & marble bathroom w/ large soaker tub & double shower. The office & large exercise room w/ sauna can also be found on this side of the estate. The upper level guest suite also feels grand w/ large sitting room w/ deck access, bedroom & marble bathroom. Access to the upper level 2-car garage, laundry room, powder room & loft complete the upstairs. The lower level of the home features 10-ft ceilings throughout & 3 guests suites all w/ deck access & en-suite marble baths. A recreation room & sitting area with wood fireplace are complimented by a beautiful copper wet bar. Watch sunrise & sunsets over the Bay of Fundy. (id:39198)
Property Details
Interior
Features
Basement Floor
Other
11'3'' x 21'6''Family room
22'4'' x 15'0''Recreation room
18'0'' x 19'3''2pc Bathroom
4'11'' x 8'7''Property History
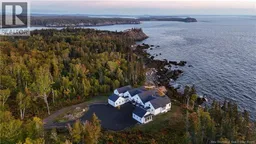 50
50
