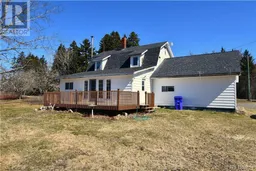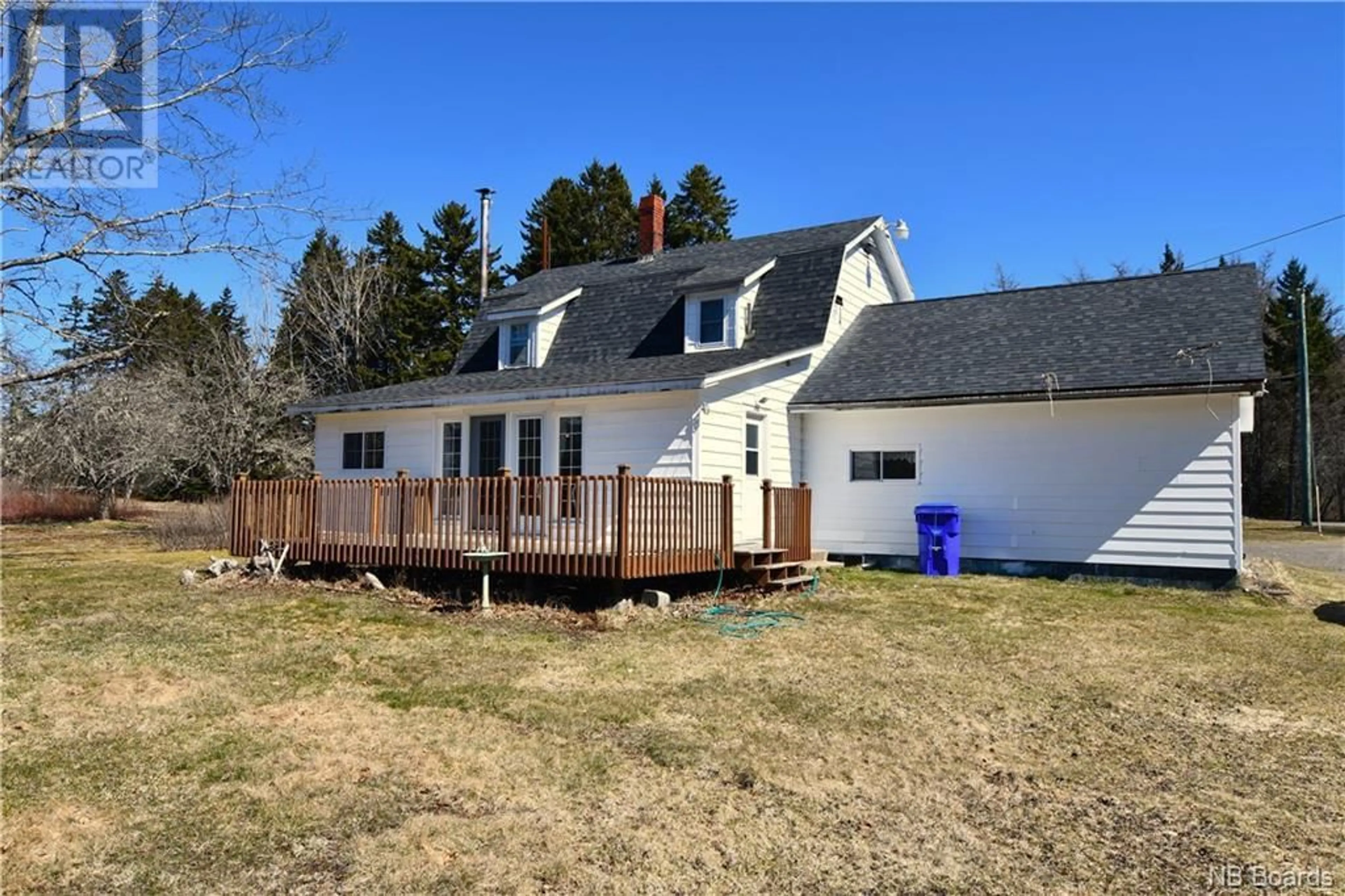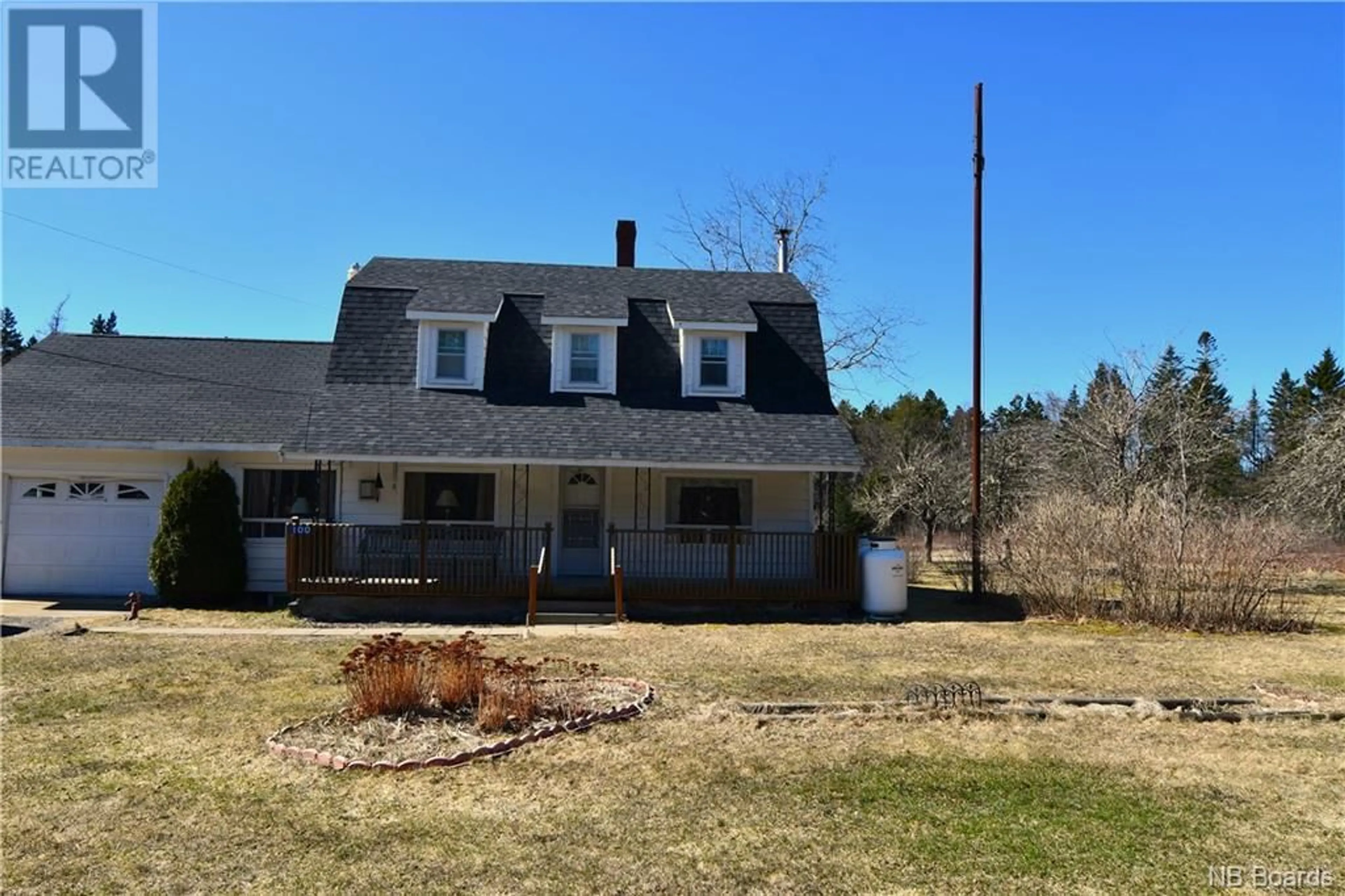100 Herring Cove, Welshpool, New Brunswick E5E1B6
Contact us about this property
Highlights
Estimated ValueThis is the price Wahi expects this property to sell for.
The calculation is powered by our Instant Home Value Estimate, which uses current market and property price trends to estimate your home’s value with a 90% accuracy rate.Not available
Price/Sqft$145/sqft
Days On Market24 days
Est. Mortgage$1,069/mth
Tax Amount ()-
Description
Welcome to 100 Herring Cove, a picturesque retreat bordering the renowned Herring Cove Provincial Park, celebrated for its stunning beaches and scenic walking paths. This charming family home is nestled on 4.8 acres of lush land, boasting a serene 12 x 22 ft private patio at the rear, overlooking a sprawling 1-acre blueberry field and flourishing apple trees. Step inside to discover a spacious interior featuring three bedrooms, two full bathrooms, a sunroom, a convenient laundry room, and a cozy living room complete with a gas stove for added warmth and ambiance. Indulge your culinary passions in the expansive kitchen of this charming home, boasting an abundance of cupboard space to accommodate all your storage needs and culinary essentials. The full basement provides ample storage or potential for additional living space to suit your needs. The attached garage offers plenty of room for a workshop or storage, while the expansive 42 ft wide x 50 ft long and 15 ft high quonset hut, with a double door closure, presents tremendous potential for personal or commercial projects, allowing you to unleash your creativity and pursue your passions. Don't miss this opportunity to own a piece of paradise in this coveted location. Contact your Campobello Realtor today to schedule a viewing and discover the endless possibilities that await you at 100 Herring Cove. All measurements are subject to confirmation by the buyers. (id:39198)
Property Details
Interior
Features
Second level Floor
Bedroom
11'3'' x 9'8''Bedroom
11'5'' x 9'6''3pc Ensuite bath
8'8'' x 6'8''Bedroom
14'2'' x 8'6''Exterior
Features
Property History
 20
20



