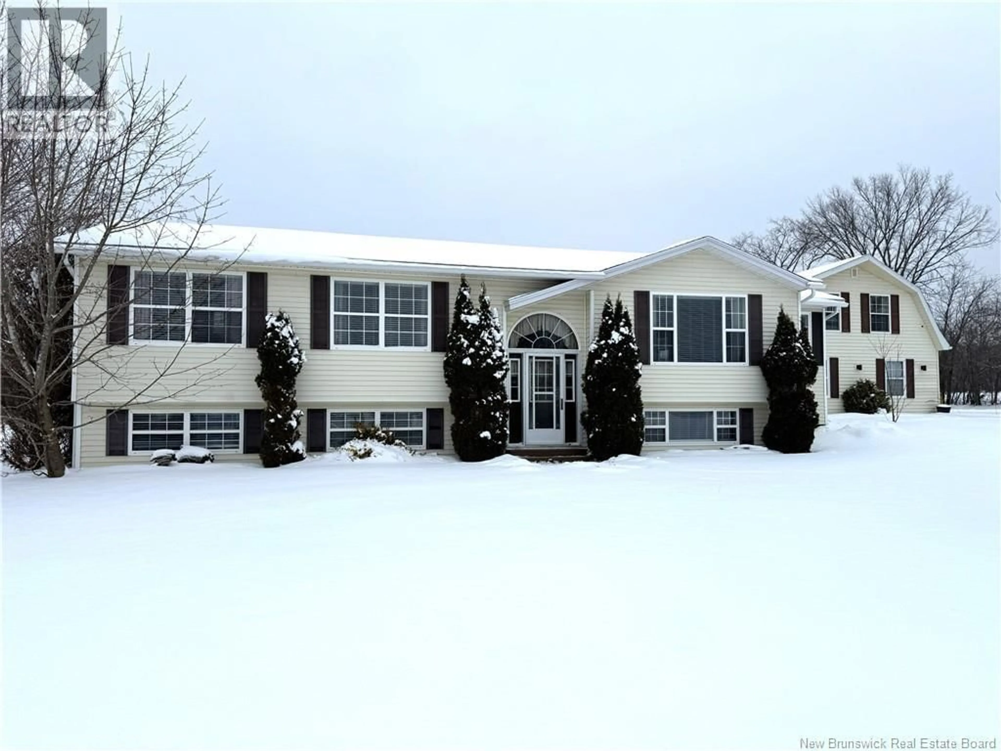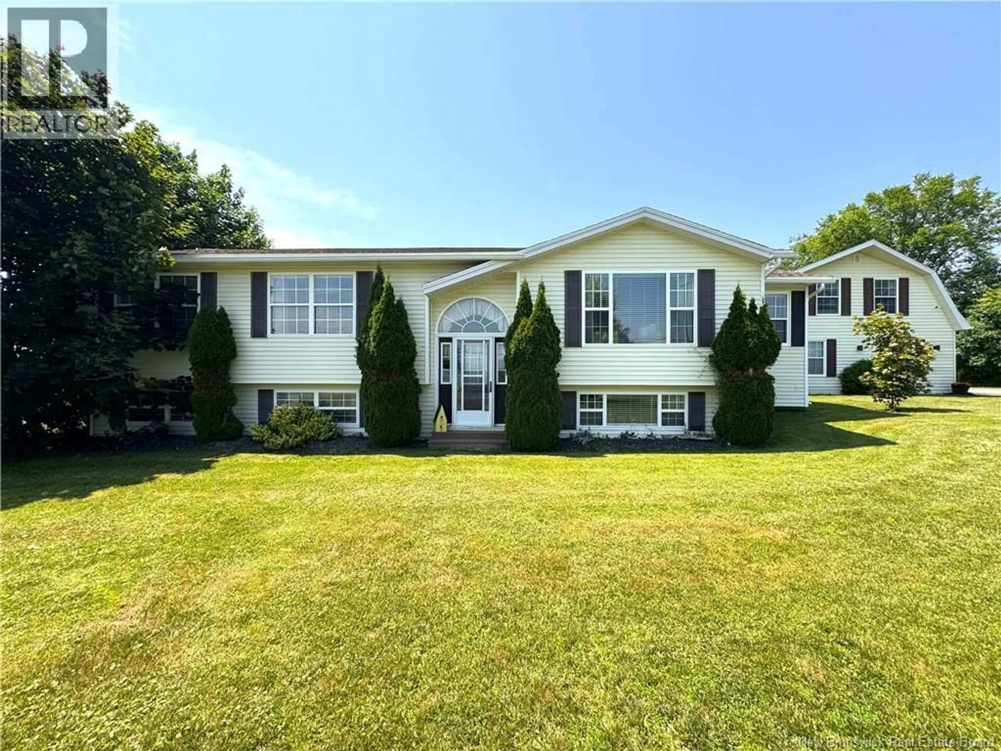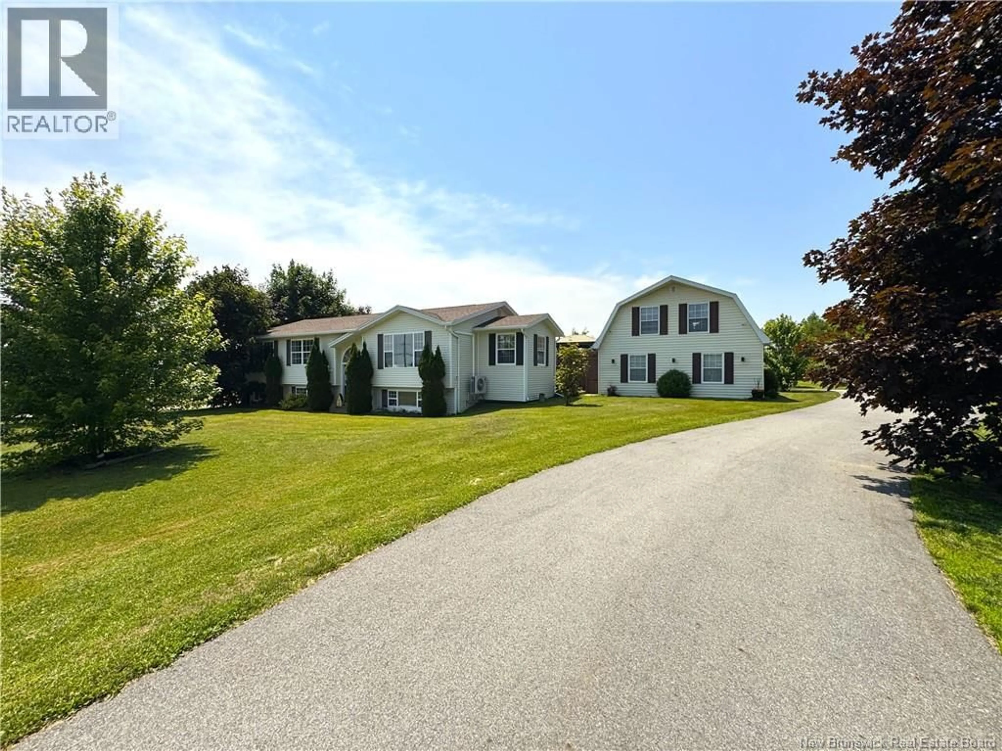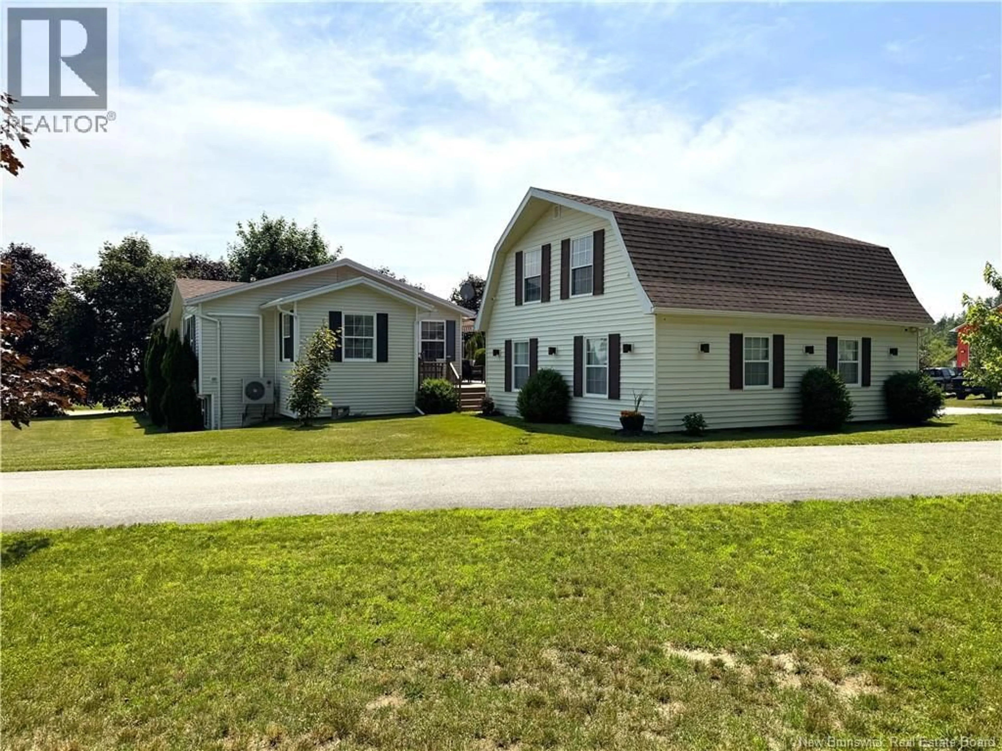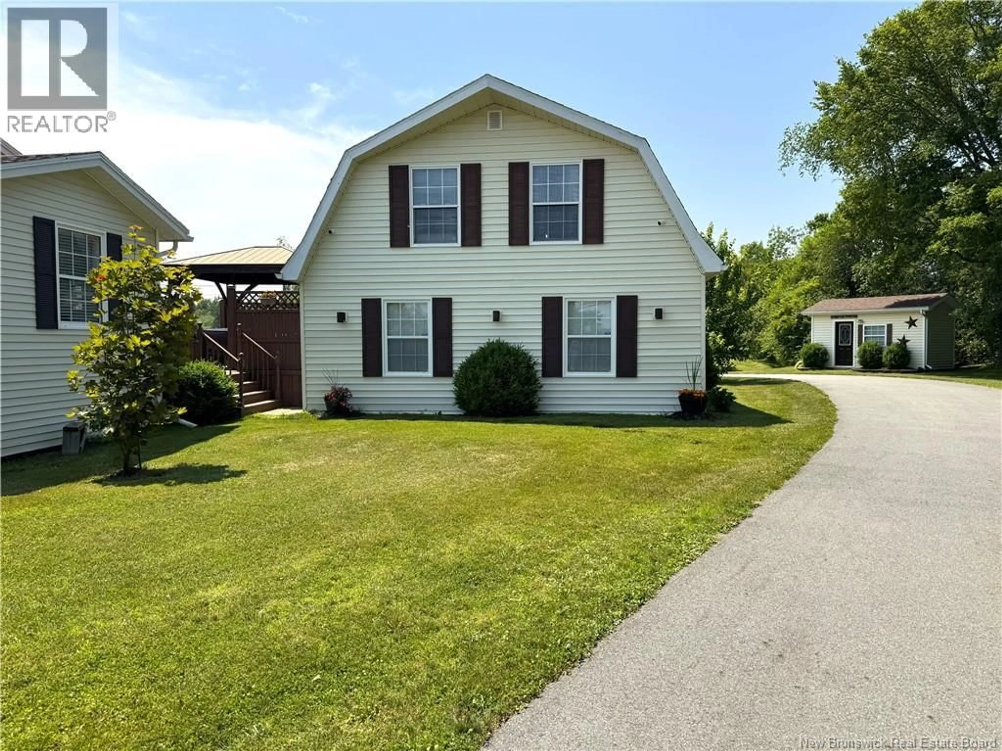9298 ROUTE 3, St. Stephen, New Brunswick E3L2W9
Contact us about this property
Highlights
Estimated valueThis is the price Wahi expects this property to sell for.
The calculation is powered by our Instant Home Value Estimate, which uses current market and property price trends to estimate your home’s value with a 90% accuracy rate.Not available
Price/Sqft$152/sqft
Monthly cost
Open Calculator
Description
This pristine, one owner home, in St. Stephen has been fully updated offering modern comforts while showing exceptional care throughout. Built in 1998, this home has been thoughtfully refreshed, including the roof being replaced seven years ago. A welcoming mudroom with heated flooring anchors the rear entrance. The open concept kitchen and dining area features heated tile floors, while a large granite topped island and granite countertops compliment the kitchen. Patio doors from the dining area lead to an expansive deckperfect for outdoor living and entertaining. Hardwood floors add warmth across the main level, which also includes the living room, two bedrooms, an office area and a full bath with heated flooring. The primary bedroom offers a private entrance to the bathroom through a generous walk in closet, as well as access to a private deck which currently features a hot tub. The finished basement provides impressive additional living space with two bedrooms (windows do not meet egress), a rec room, family room, laundry room and utility room. Outside, the property is fully landscaped and beautifully maintained, complete with a paved driveway, detached garden shed, and a heated, insulated double garage with a loft workshop. The location is ideal being minutes from the USA border and 25 minutes to St. Andrews. Move in ready and meticulously cared for, this home delivers comfort, style, and exceptional value. Call today for more information or to book your private viewing. (id:39198)
Property Details
Interior
Features
Basement Floor
Bedroom
13'8'' x 20'9''Utility room
6'2'' x 13'9''Laundry room
11'1'' x 8'6''Bedroom
12'3'' x 12'1''Property History
 50
50
