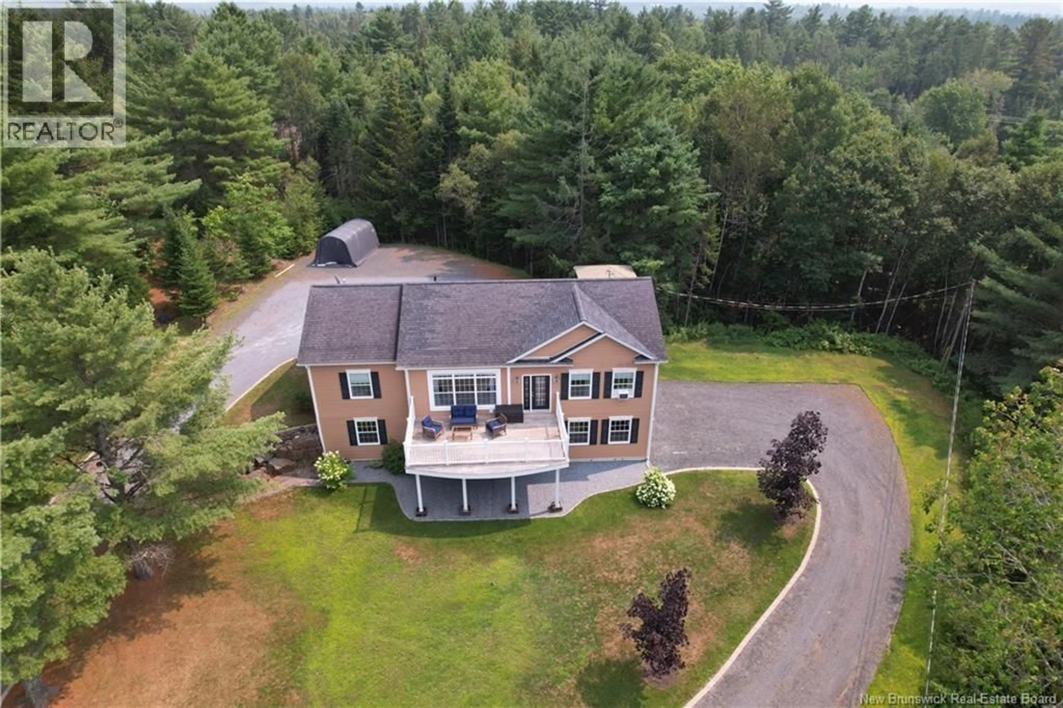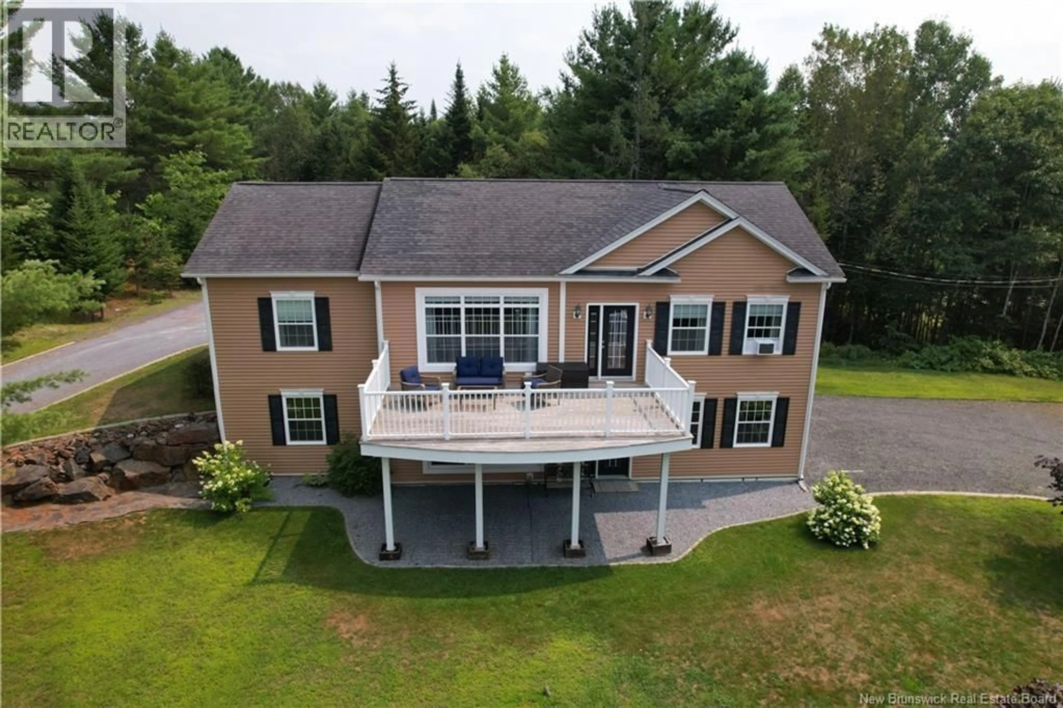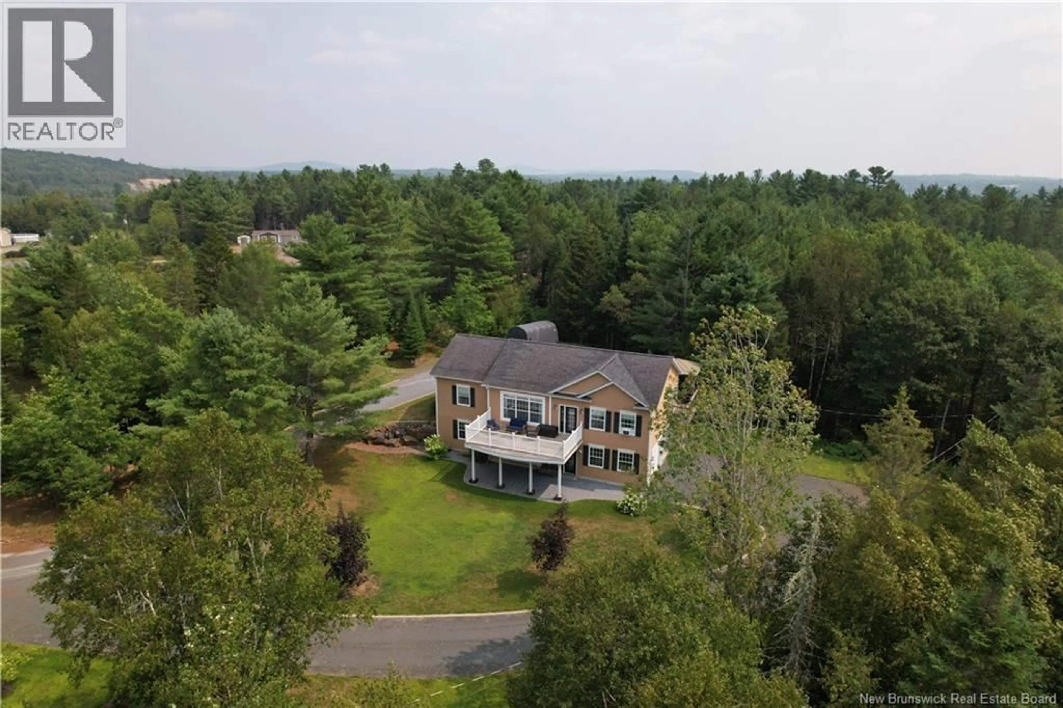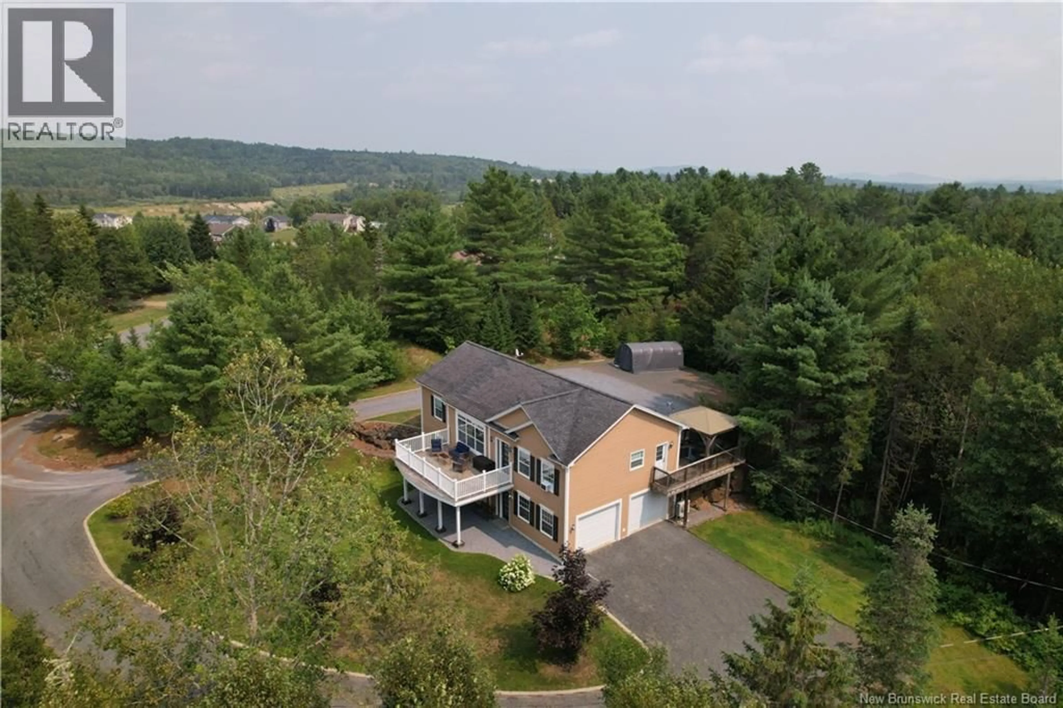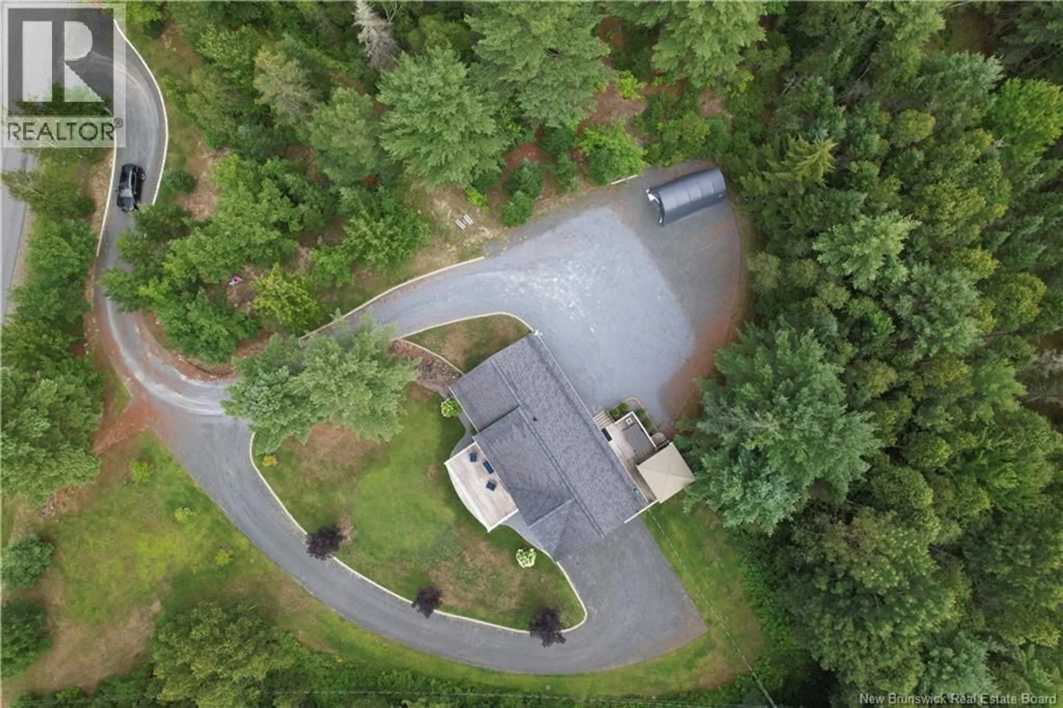6 MORIN AVENUE, Valley Road, New Brunswick E3L0E1
Contact us about this property
Highlights
Estimated valueThis is the price Wahi expects this property to sell for.
The calculation is powered by our Instant Home Value Estimate, which uses current market and property price trends to estimate your home’s value with a 90% accuracy rate.Not available
Price/Sqft$346/sqft
Monthly cost
Open Calculator
Description
This Pinterest-worthy dream home is the perfect blend of modern design and serene country livingset on a lush, treed 1.74-acre (+/-) lot just minutes from St. Stephen, NB. From the moment you arrive, you'll be captivated by the park-like setting, custom finishes, and inviting layout. Featuring 3 spacious bedrooms, the primary suite offers a full ensuite with a relaxing jacuzzi tubyour own private retreat. A second full bath serves the additional bedrooms. The heart of the home is a gourmet-inspired kitchen that flows effortlessly into the dining and living areas, making it ideal for entertaining or everyday comfort. The living room features custom built-ins, an electric fireplace, and patio doors leading to a cozy front deck. Just off the kitchen, step onto your private backyard deck, complete with gazebo, perfect for summer dinners or quiet mornings. Main-level laundry and custom blinds throughout add convenience and charm. The walk-out lower level is fully insulated, gyprocked, plumbed for a future bathroom, and ready for your finishing touches. It also includes a heated, attached dual garage with 10' doors and a fantastic workshop areaideal for hobbyists or extra storage. Additional highlights include a generator panel, efficient heat pump, and electric baseboard heating. This property truly has it allstyle, space, and functionality in a peaceful setting. (id:39198)
Property Details
Interior
Features
Basement Floor
Bonus Room
24' x 30'Property History
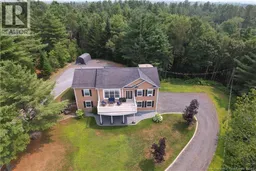 50
50
