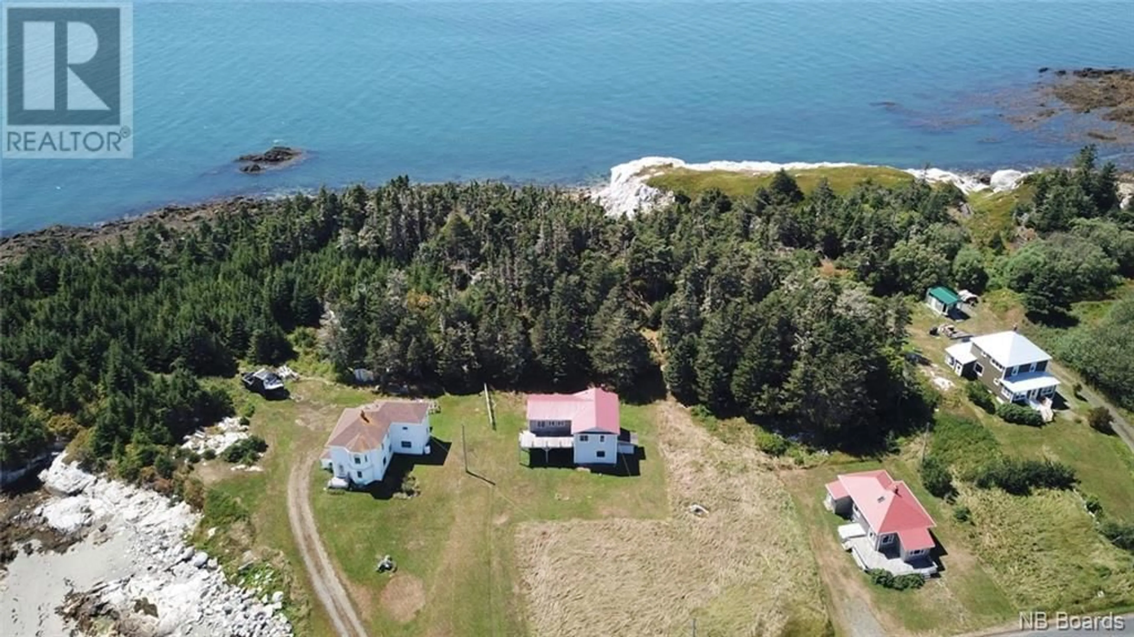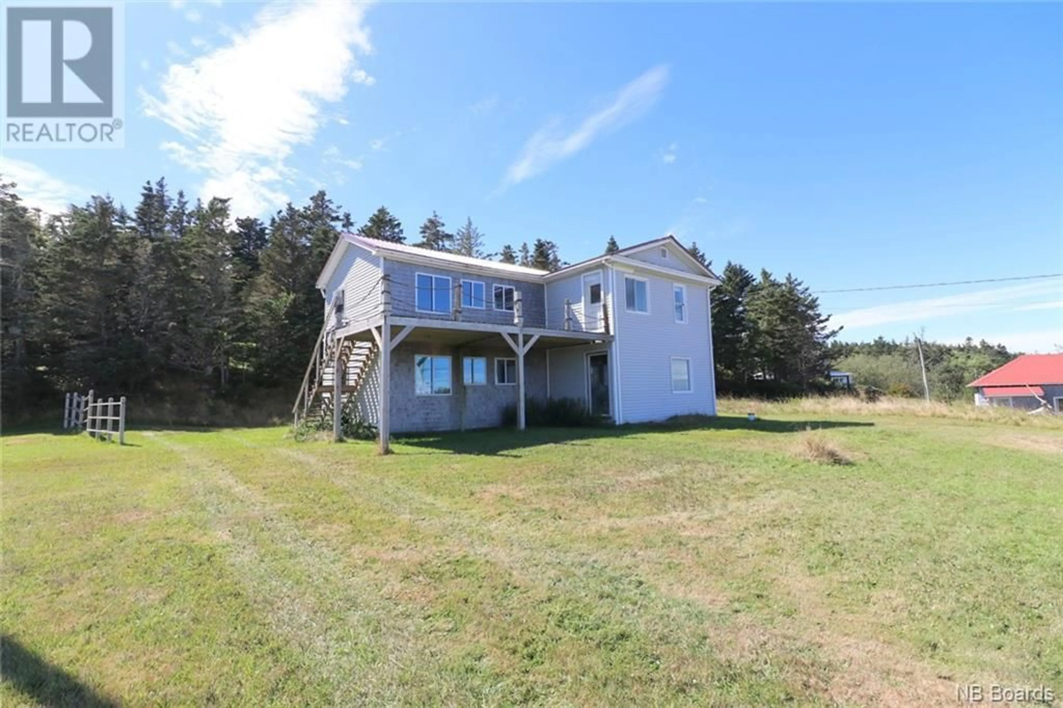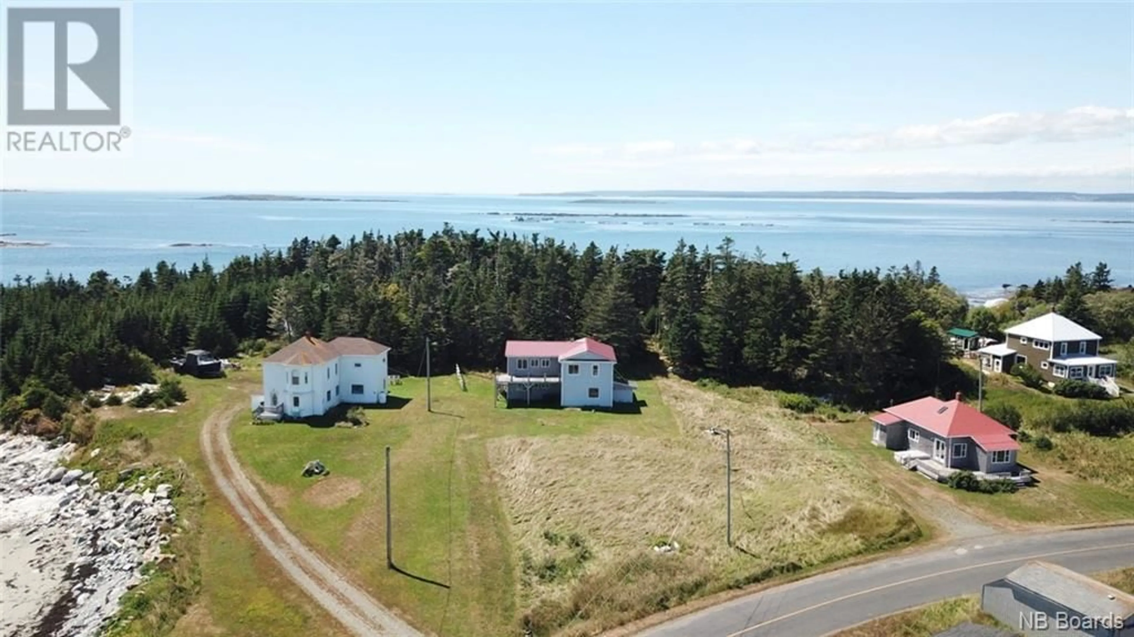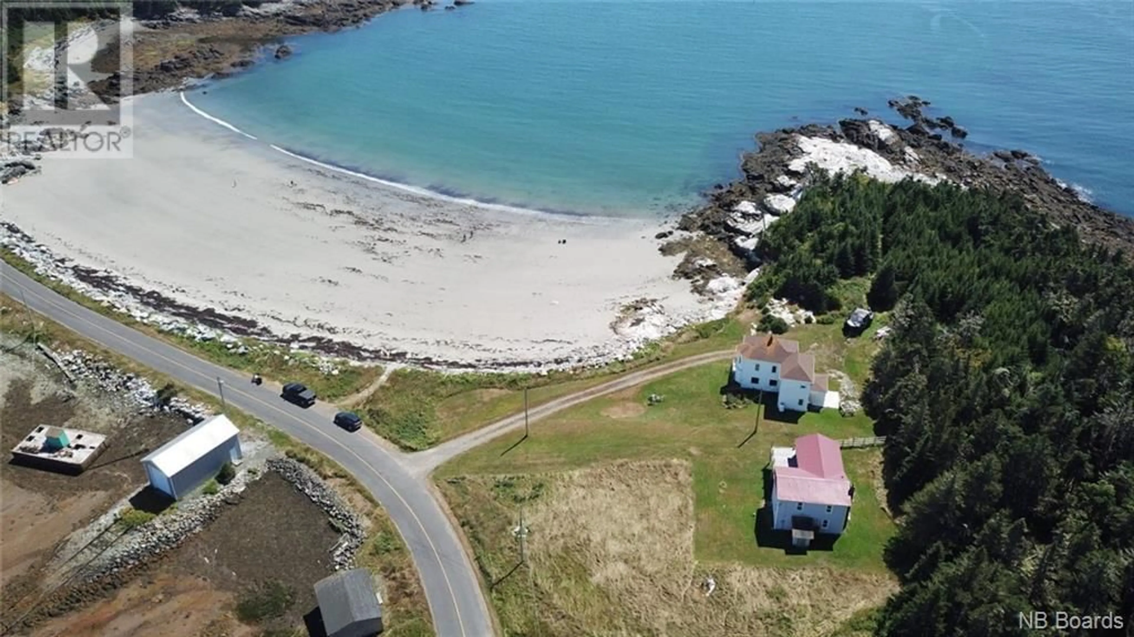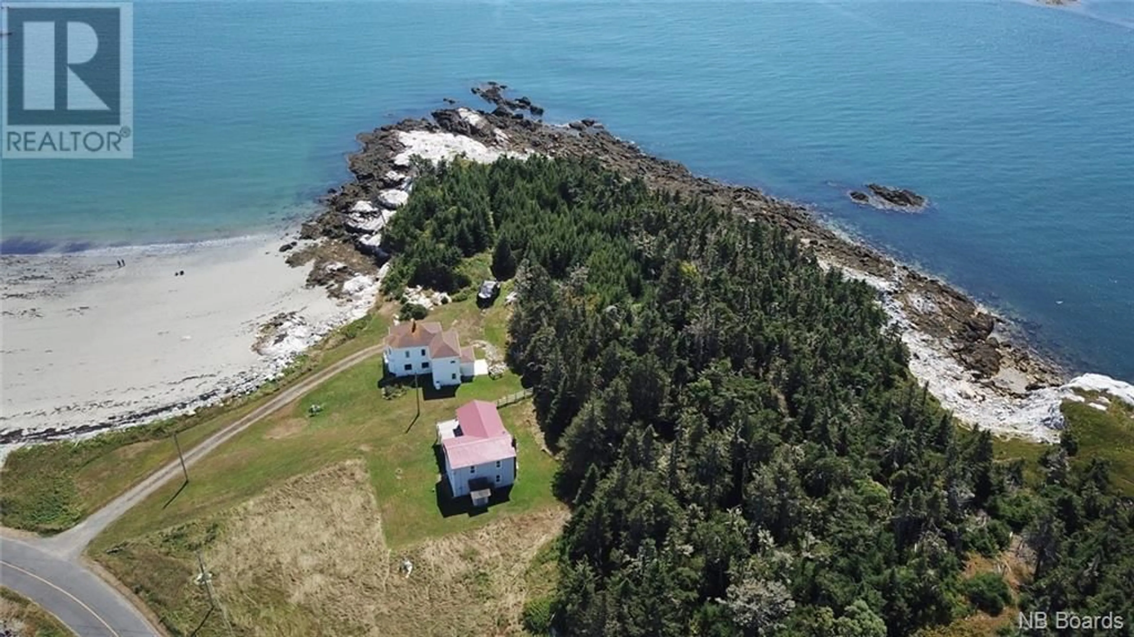50 WHITE HEAD ROAD, White Head Island, New Brunswick E5G1K1
Contact us about this property
Highlights
Estimated valueThis is the price Wahi expects this property to sell for.
The calculation is powered by our Instant Home Value Estimate, which uses current market and property price trends to estimate your home’s value with a 90% accuracy rate.Not available
Price/Sqft$83/sqft
Monthly cost
Open Calculator
Description
OCEANFRONT WHITE HEAD ISLAND HOME - SPECTACULAR LOCATION! The location of this home is hard to believe when you see the photos. You have water in every direction from one of the best sand beaches in the area on one side, the tidal bay in front of the home with your own boat shed and boat slide and behind the home you have your own woods with a rocky, elevated oceanfront that feels so private it's like you're on the edge of the world. Add to this a large 2 storey home that has been updated by the current owners, but yet to be completed, and you have all the ingredients for something pretty special. The home offers 3 bedrooms and one and a half bathrooms. The expansive master bedroom offering ocean views over the deck in front and both offering views of the sand beach. You have the amazing location and now we just need someone to complete the vision with this livable home, that you could just chip away at as you'd like. With so many options for ocean views, sunsets and sunrises, you could find a new spot for everyday of the week. Call today and lets secure this dream as your reality before someone beats you to it. (id:39198)
Property Details
Interior
Features
Second level Floor
Bedroom
9'8'' x 11'Primary Bedroom
15'3'' x 19'4''4pc Bathroom
7'5'' x 7'10''Bedroom
9'7'' x 11'11''Property History
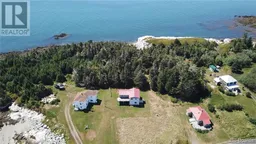 37
37
