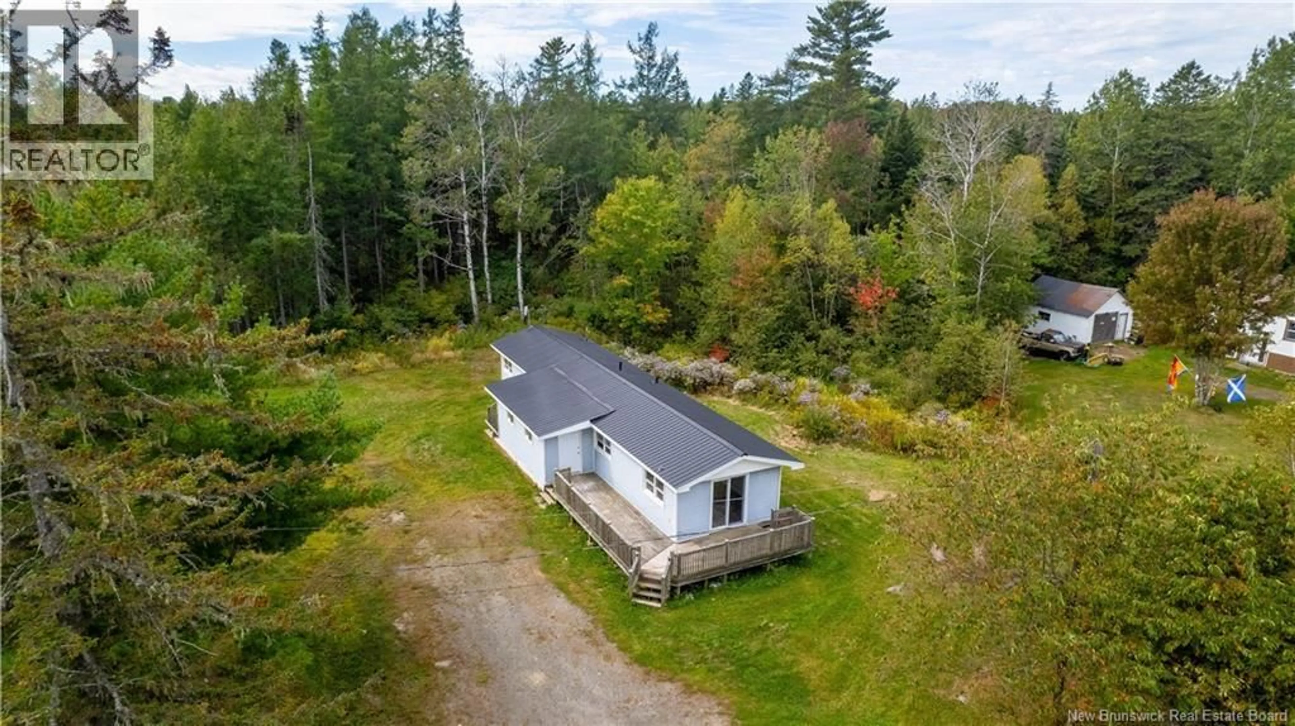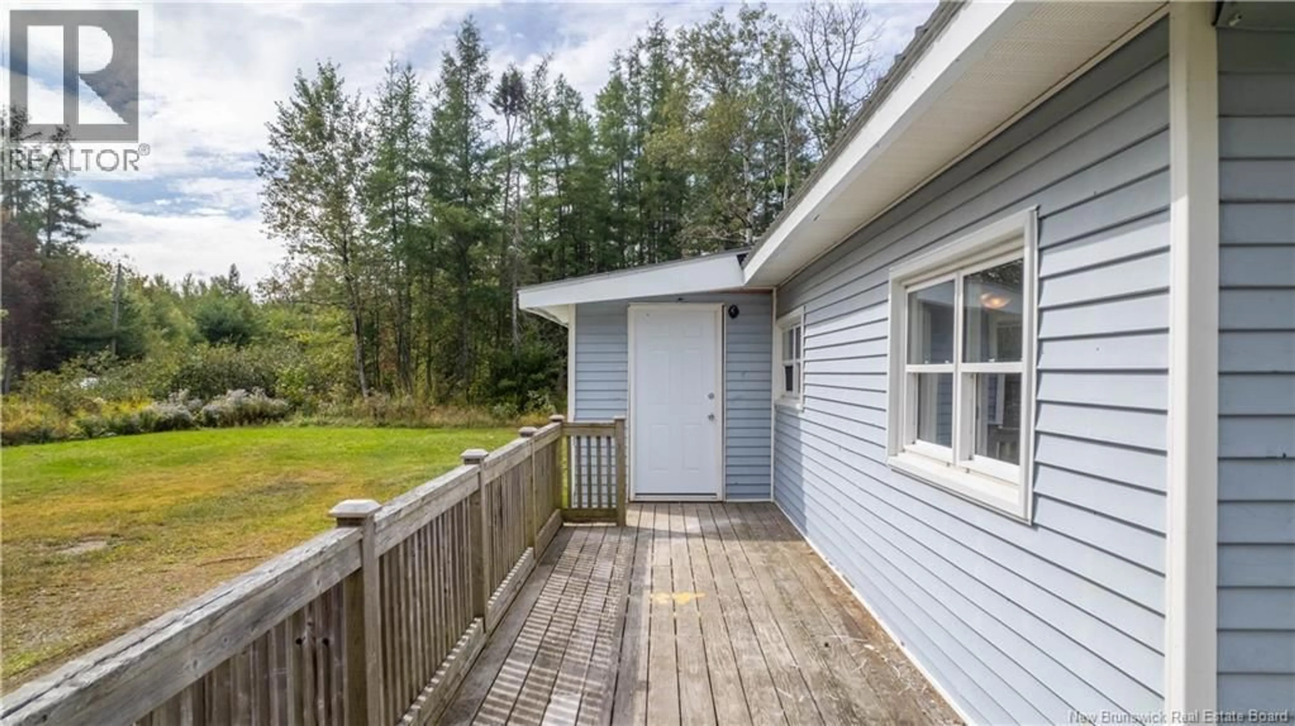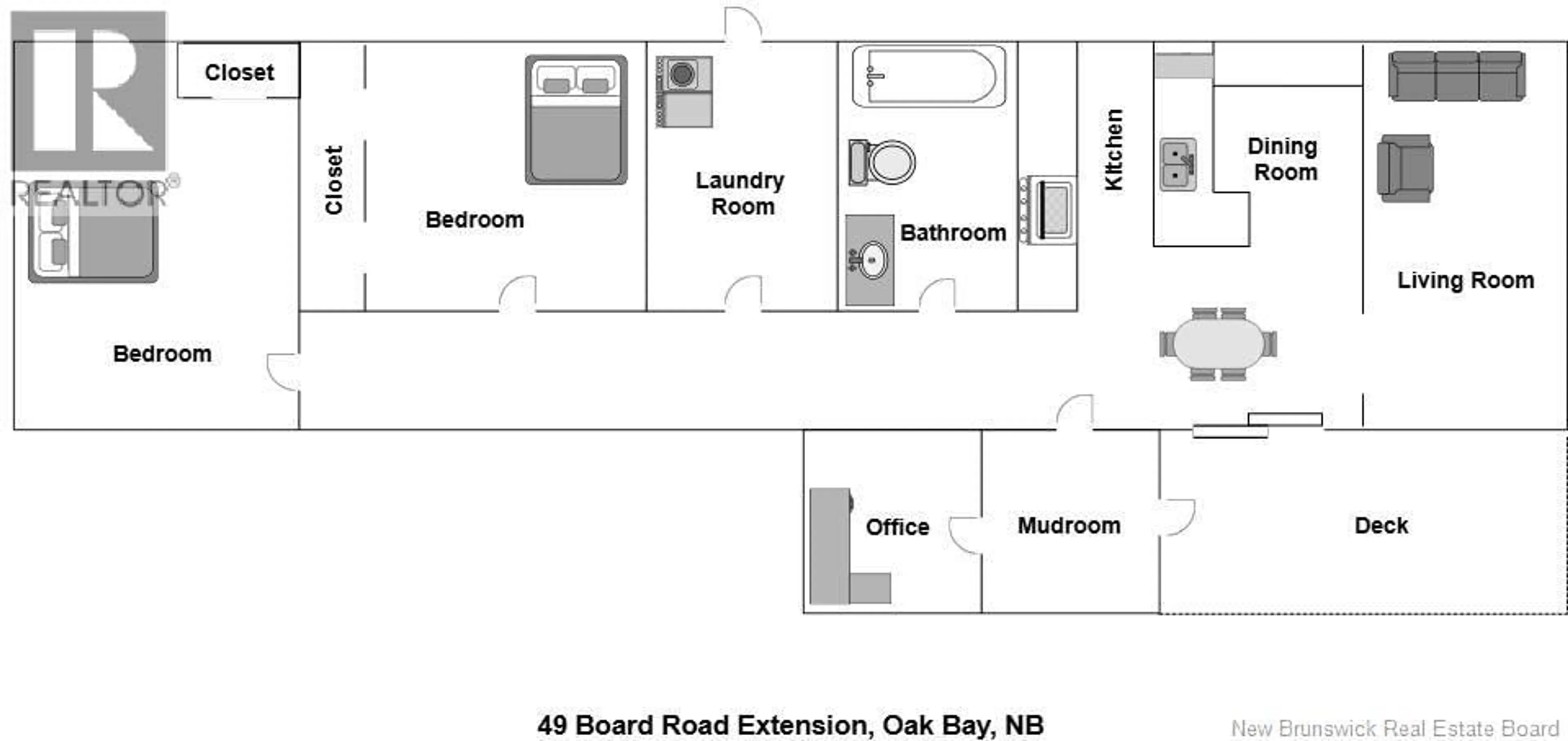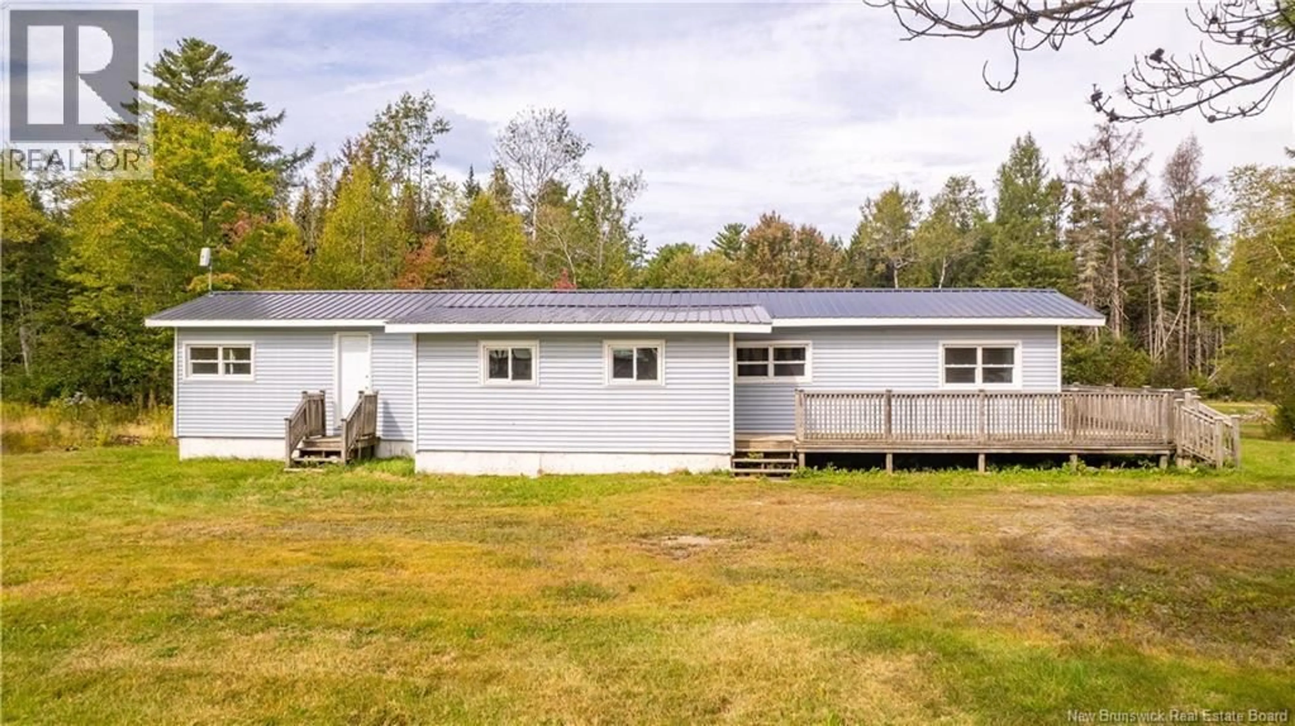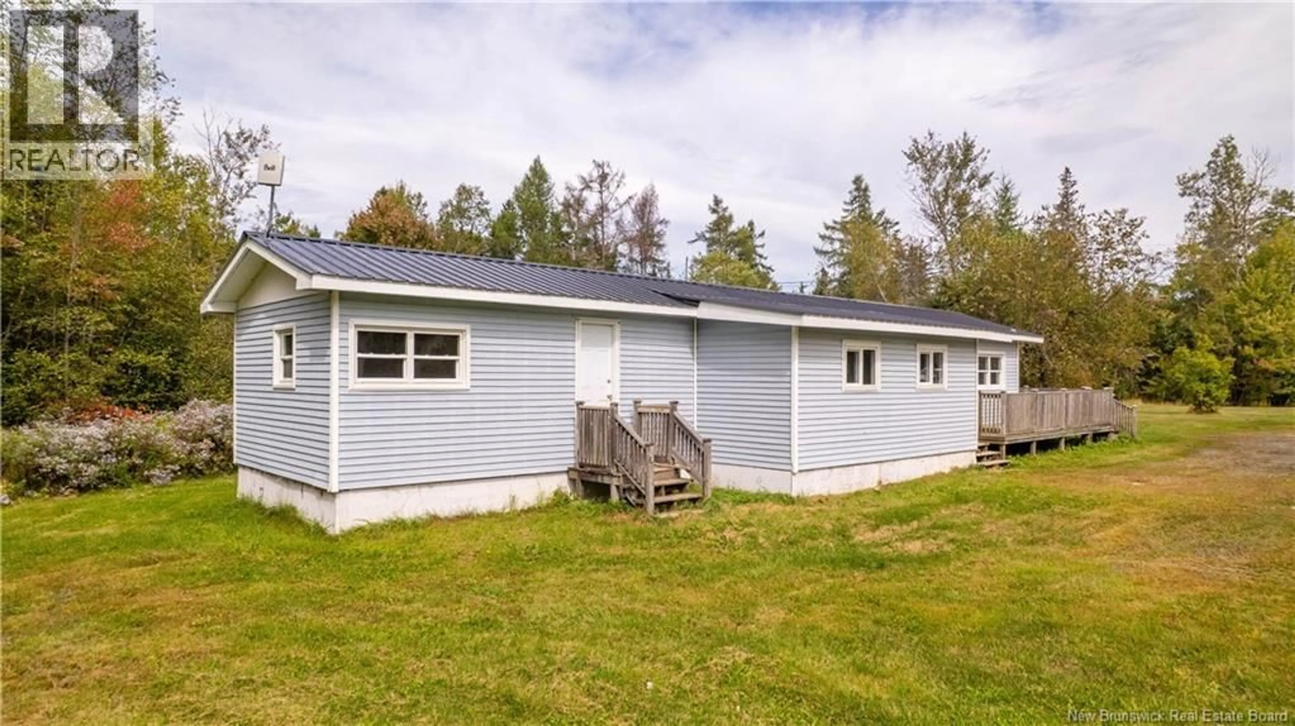49 BOARD ROAD, Oak Bay, New Brunswick E3L4G7
Contact us about this property
Highlights
Estimated valueThis is the price Wahi expects this property to sell for.
The calculation is powered by our Instant Home Value Estimate, which uses current market and property price trends to estimate your home’s value with a 90% accuracy rate.Not available
Price/Sqft$103/sqft
Monthly cost
Open Calculator
Description
Listed at a competitive price of $119,000, this charming mini home is nestled on a generous 3,719 square meter lot and offers an array of features that effortlessly combine comfort with style. This delightful residence boasts two bedrooms and one bathroom, providing ample space for relaxation and privacy. The updated kitchen comes equipped with granite countertops and a tiled backsplash that adds an aura of elegance to the overall design. The open concept layout ensures smooth transitions between spaces and promotes a sense of inclusivity throughout the home. A convenient mudroom greets you upon entry, perfect for keeping outdoor elements from tracking into your living space. An office area provides a dedicated workspace ideal for those who work remotely or simply need a quiet place to focus. The large laundry room adds to the functionality of the house while abundant closets provide plenty of storage solutions to keep your belongings organized. Freshly painted walls coupled with updated plugs and lighting fixtures give this home a modern touch. Perhaps one of the most appealing features is the wrap-around deck. This outdoor space invites you to enjoy morning coffees or evening wind-downs while taking in the beauty of your surroundings. Outdoor enthusiasts will appreciate trails perfect for hiking, biking or leisurely walks. This property presents an opportunity for those seeking a comfortable lifestyle. (id:39198)
Property Details
Interior
Features
Main level Floor
Bedroom
13'3'' x 9'1''Bedroom
10'3'' x 11'2''Laundry room
10'3'' x 4'11''3pc Bathroom
10'3'' x 4'11''Property History
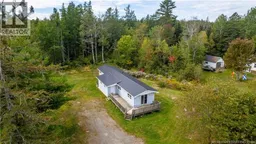 49
49
