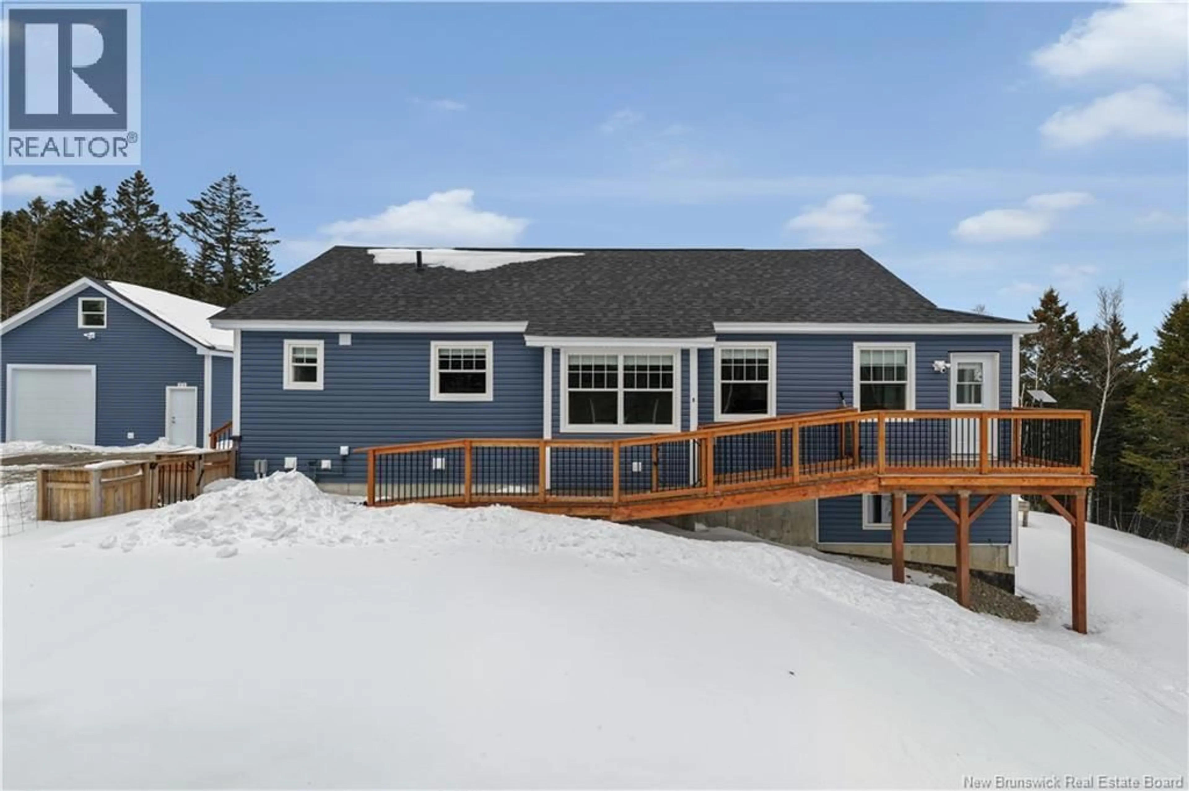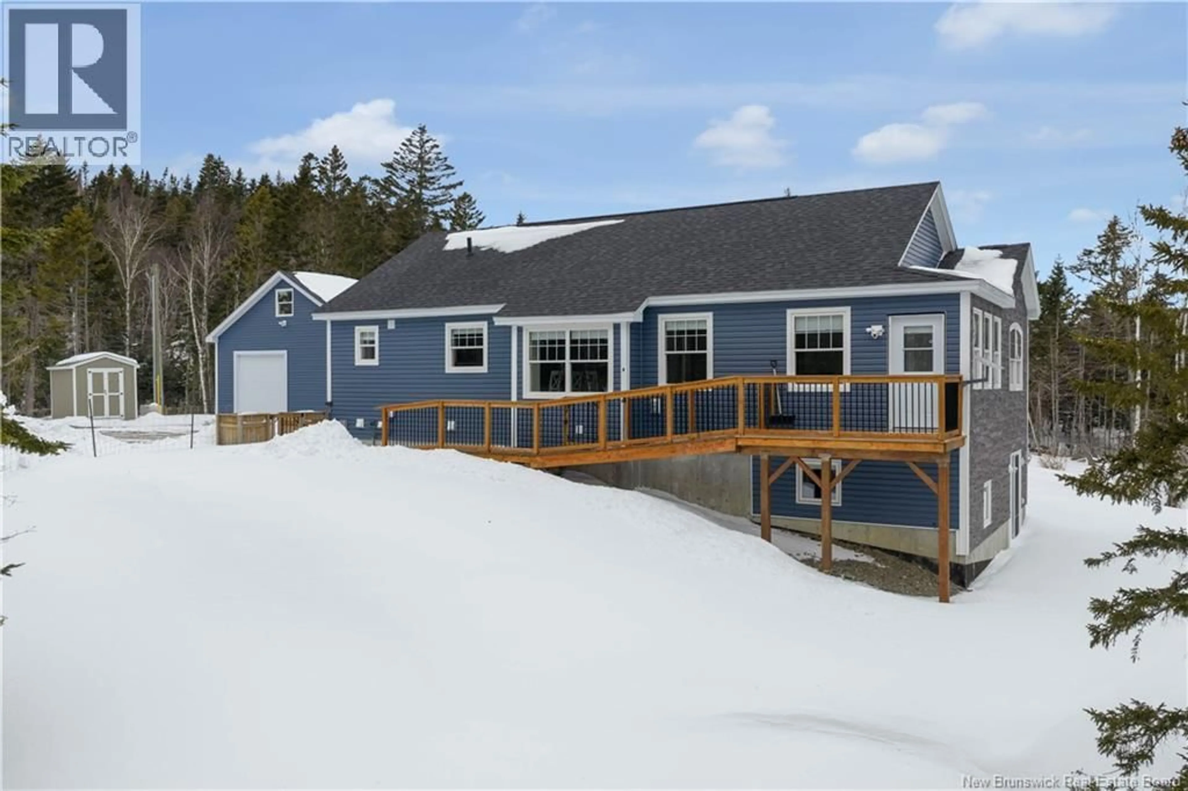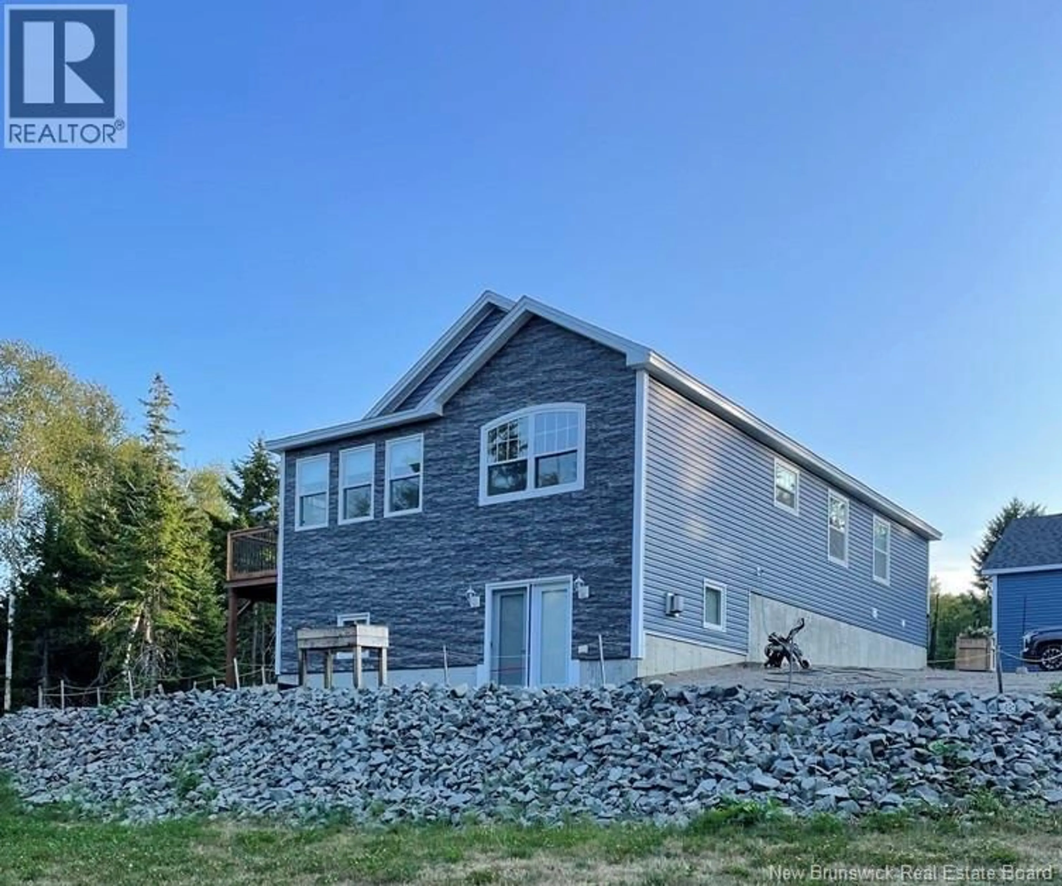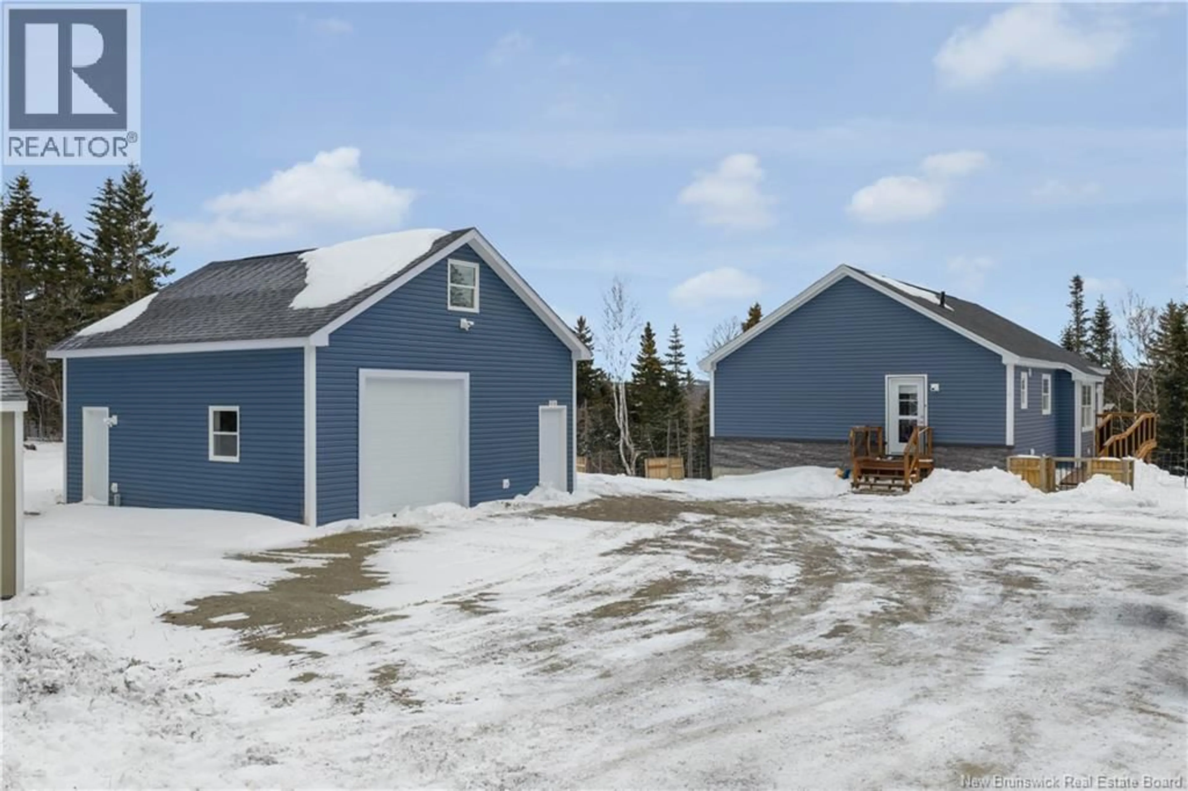393 HILLS POINT ROAD, Oak Bay, New Brunswick E3L4J9
Contact us about this property
Highlights
Estimated valueThis is the price Wahi expects this property to sell for.
The calculation is powered by our Instant Home Value Estimate, which uses current market and property price trends to estimate your home’s value with a 90% accuracy rate.Not available
Price/Sqft$249/sqft
Monthly cost
Open Calculator
Description
Welcome to your private waterfront escape! Built in 2022 this bright and sunny home sits on an impressive 5.43-acre waterfront lot, offering the perfect blend of modern living and peaceful surroundings. Step inside to a spacious mudroom with convenient main floor laundry. From there, youre welcomed into a stunning open-concept kitchen, dining, and living area filled with natural light from an abundance of windows. The main level also offers a generous primary bedroom complete with a full ensuite, a second bedroom, an additional full bathroom, and a bright sunroom that leads to the outdoors, with an accessible ramp. Downstairs, youll find incredible versatility with a second kitchen, a spacious living area with cozy propane fireplace, full bathroom, large bedroom, and laundry hookups. Whether youre considering in-law living, an Airbnb opportunity, or a rental apartment, this lower level offers outstanding income or multi-generational potential. Efficiency meets sustainability with an impressive geothermal heating system, providing year-round comfort and long-term savings. Outside, the property continues to impress. The large detached garage is roughed in for plumbing and includes additional space that could serve as a future apartment, studio, or guest suite, and features a loft above. This property offers the peace and privacy youve been dreaming of with room to grow, income potential, and modern construction already in place. (id:39198)
Property Details
Interior
Features
Basement Floor
Bath (# pieces 1-6)
8'7'' x 7'6''Kitchen
5'10'' x 7'9''Bedroom
13'0'' x 18'2''Family room
18'5'' x 12'8''Property History
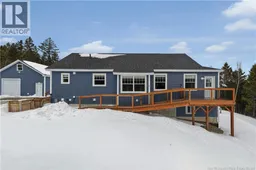 50
50
