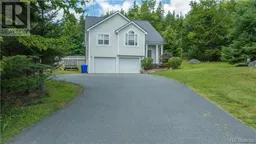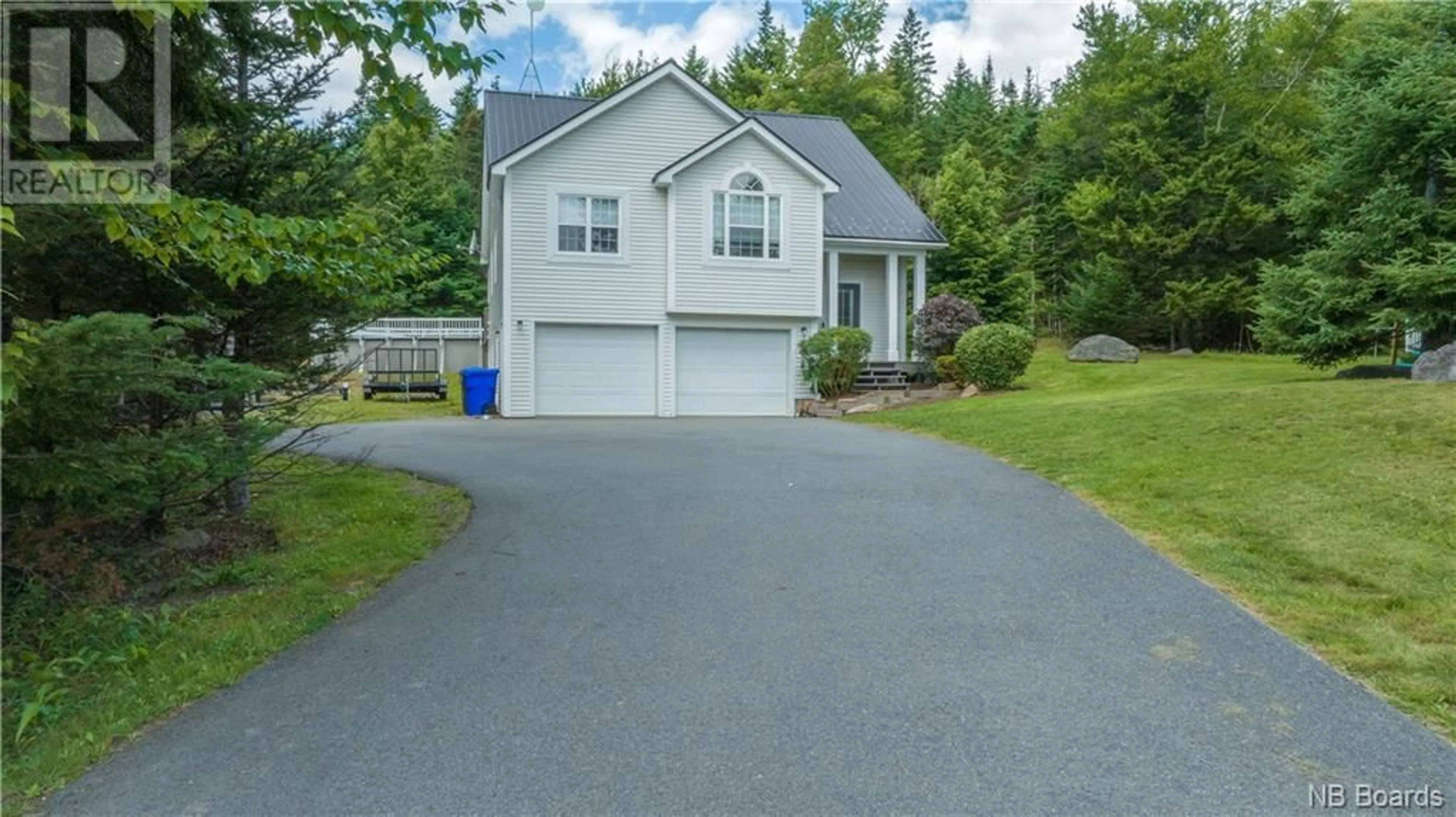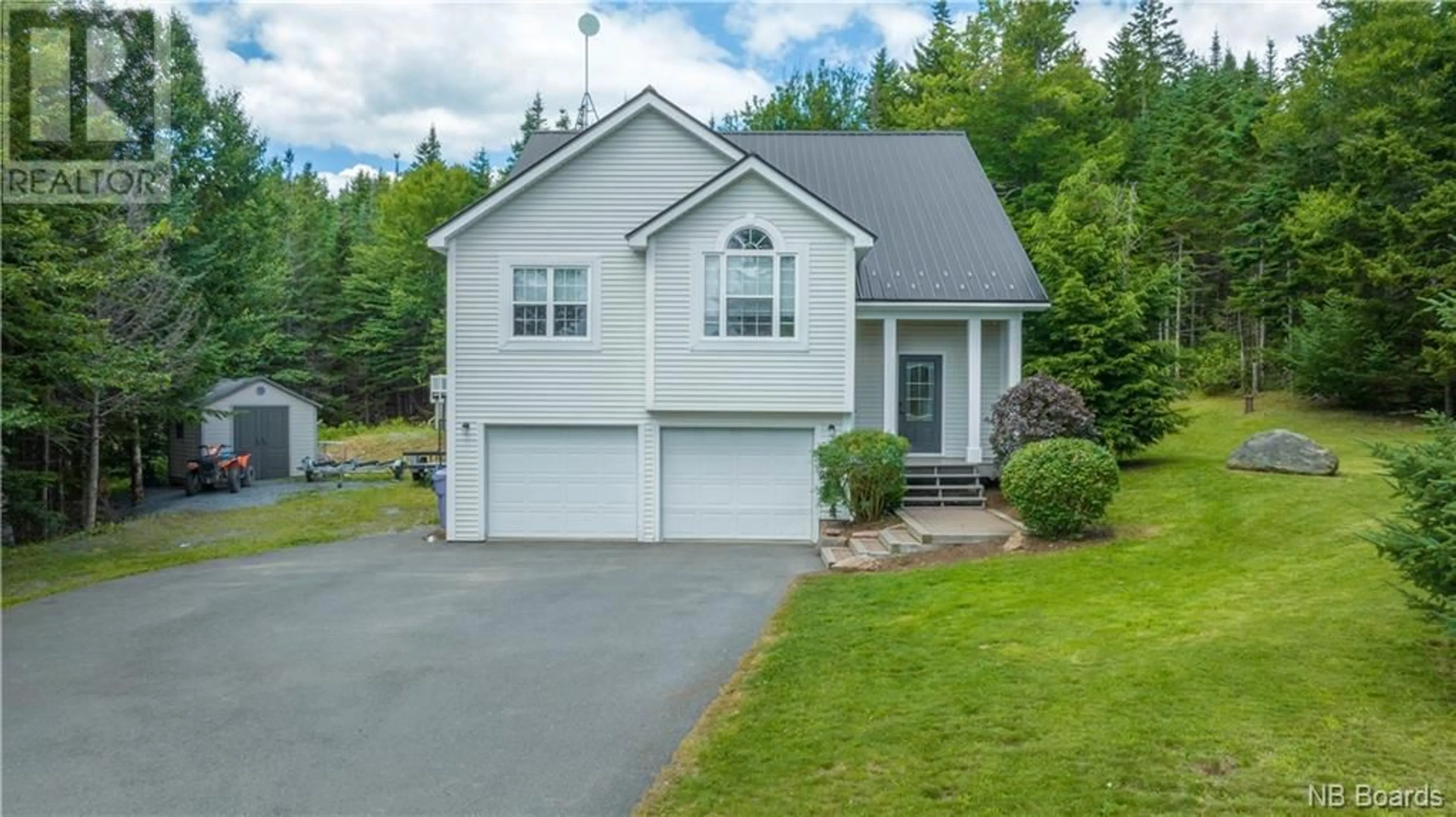343 Shore Road, Breadalbane, New Brunswick E5C1N9
Contact us about this property
Highlights
Estimated ValueThis is the price Wahi expects this property to sell for.
The calculation is powered by our Instant Home Value Estimate, which uses current market and property price trends to estimate your home’s value with a 90% accuracy rate.Not available
Price/Sqft$267/sqft
Days On Market3 days
Est. Mortgage$2,383/mth
Tax Amount ()-
Description
Welcome to 343 Shore Rd in Breadalbane, 5 mins from St. George. This exquisite property presents an opportunity to own a spacious and comfortable family home with all the amenities. With 5 bedrooms and 3 baths, theres ample space for living and entertaining. The layout is designed to provide a seamless flow between the living areas, ensuring the family can enjoy their space and still be connected. The inviting foyer leads you into the heart of the home. A well-appointed kitchen boasts ample storage, counter space and a breakfast bar, perfect for whipping up delicious meals while staying connected with family and friends. This main level features in-floor heating and ductless heat pump. The living room is bathed in natural light, creating a warm and welcoming atmosphere. Off the kitchen, glass doors lead you to an outdoor oasis, with a 15x30 a/g pool. The large master has a 4 pc ensuite. The other generously sized bedrooms share 2 bathrooms. Downstairs, a huge family room with wood stove, bar sink and mini-fridge is perfect for movie nights and kids activities! Wake up to the gentle sound of rustling leaves and the call of birds a true escape from the daily hustle and bustle. Close to local amenities, schools, and recreational opportunities, whether you're exploring the trails, boating, fishing, or simply savoring the countryside. The panel features a generator hook up. Schedule a showing today to experience this wonderful property. Buyer to confirm all sizes. (id:39198)
Property Details
Interior
Features
Second level Floor
Bedroom
11'6'' x 12'5''Bedroom
11'10'' x 15'10''Exterior
Features
Property History
 45
45



