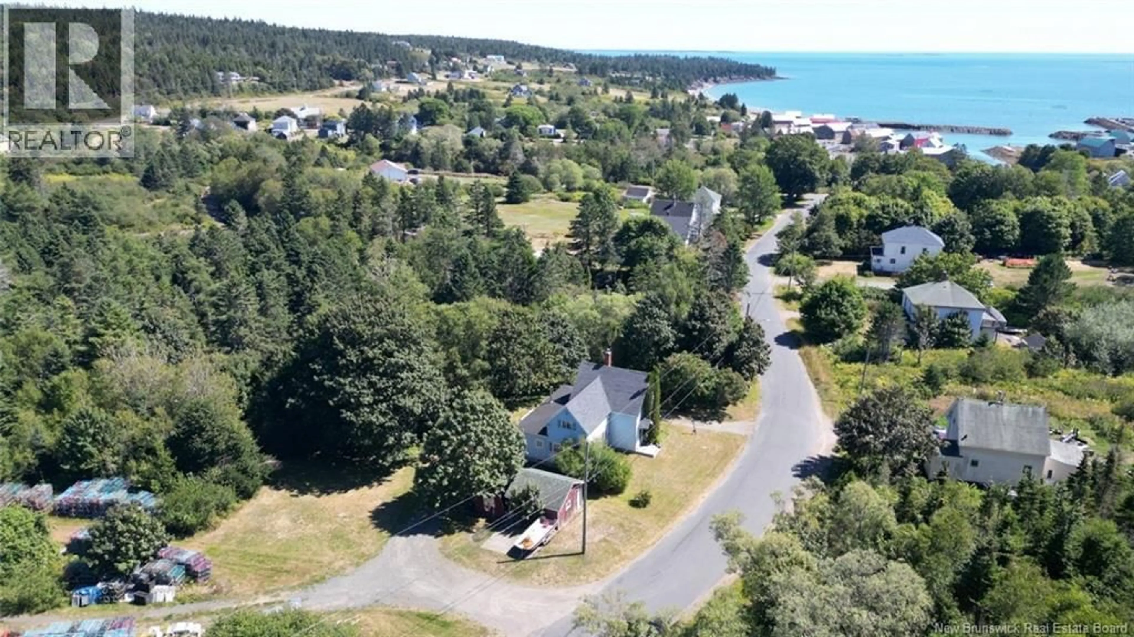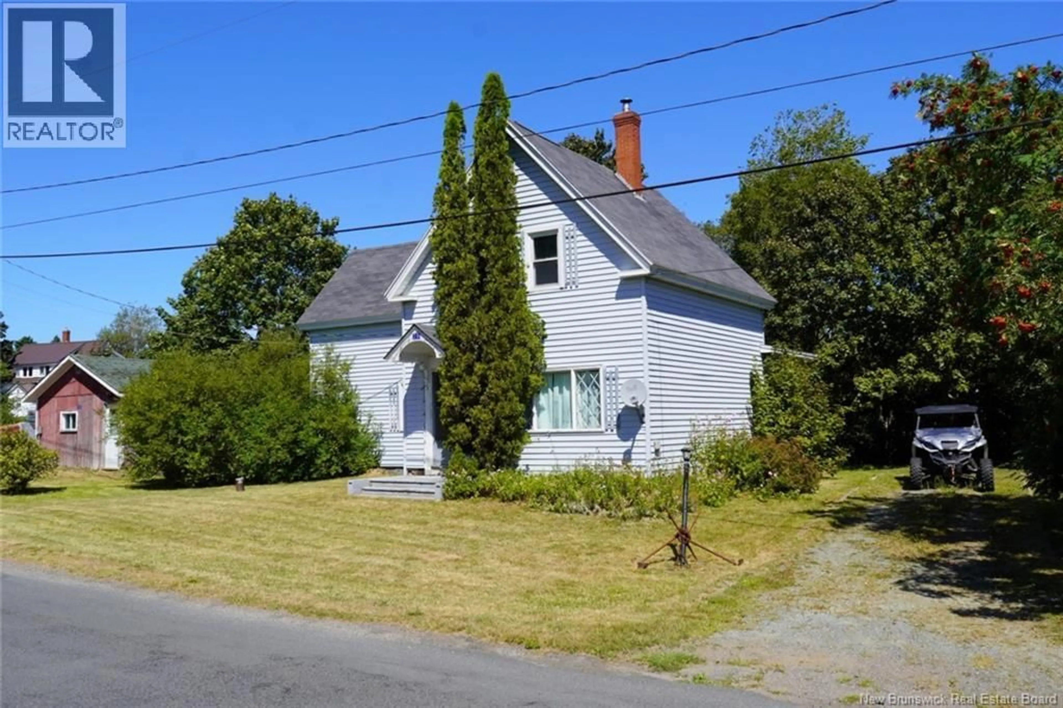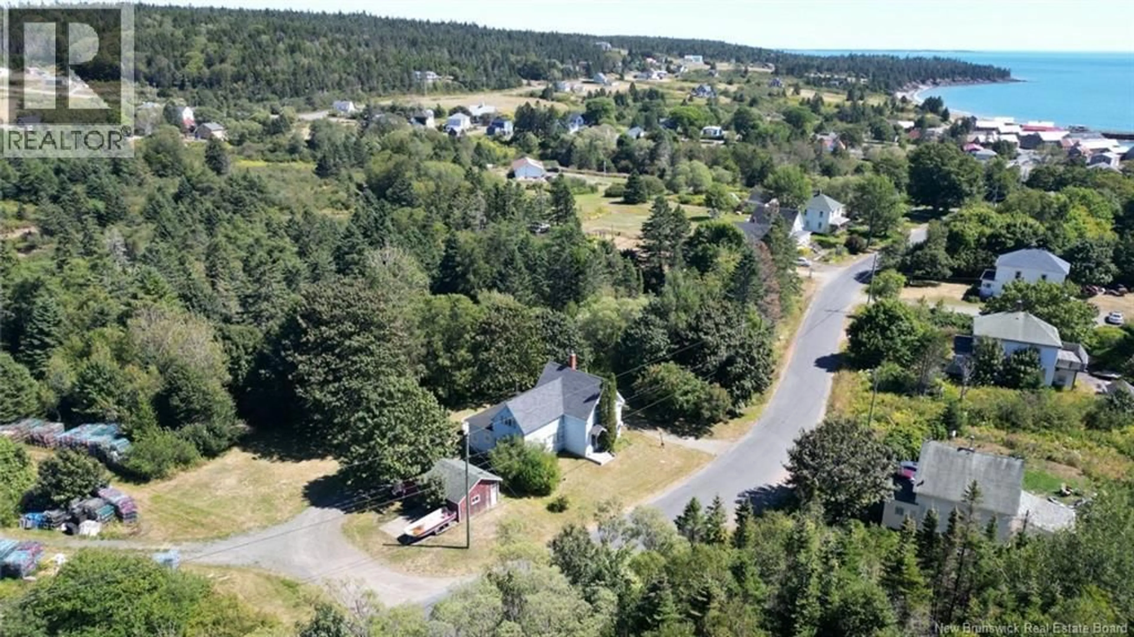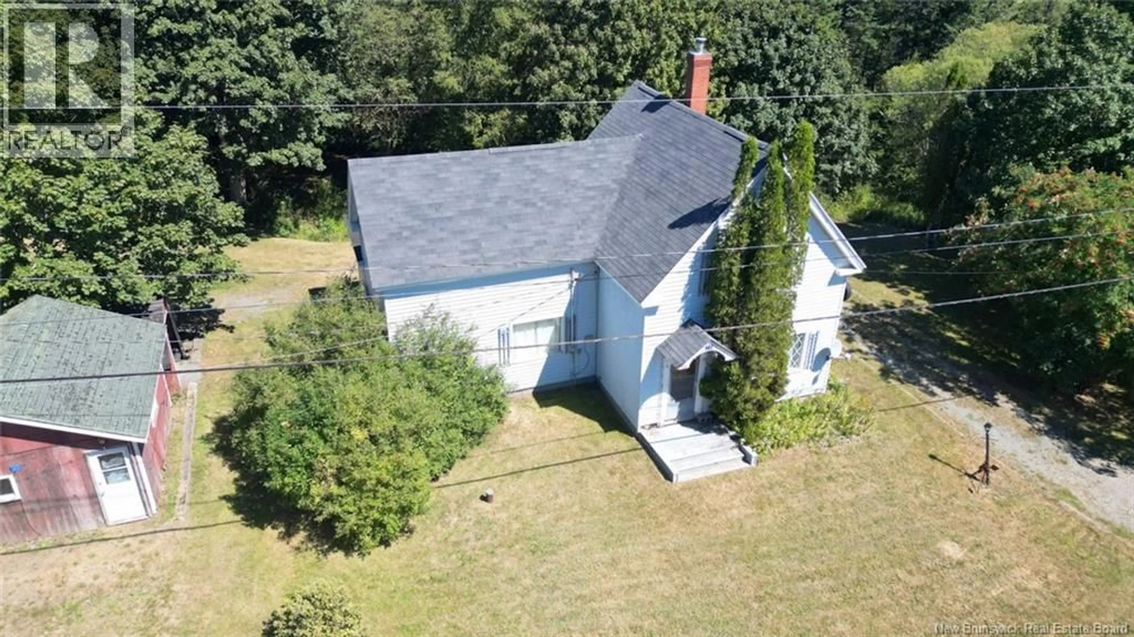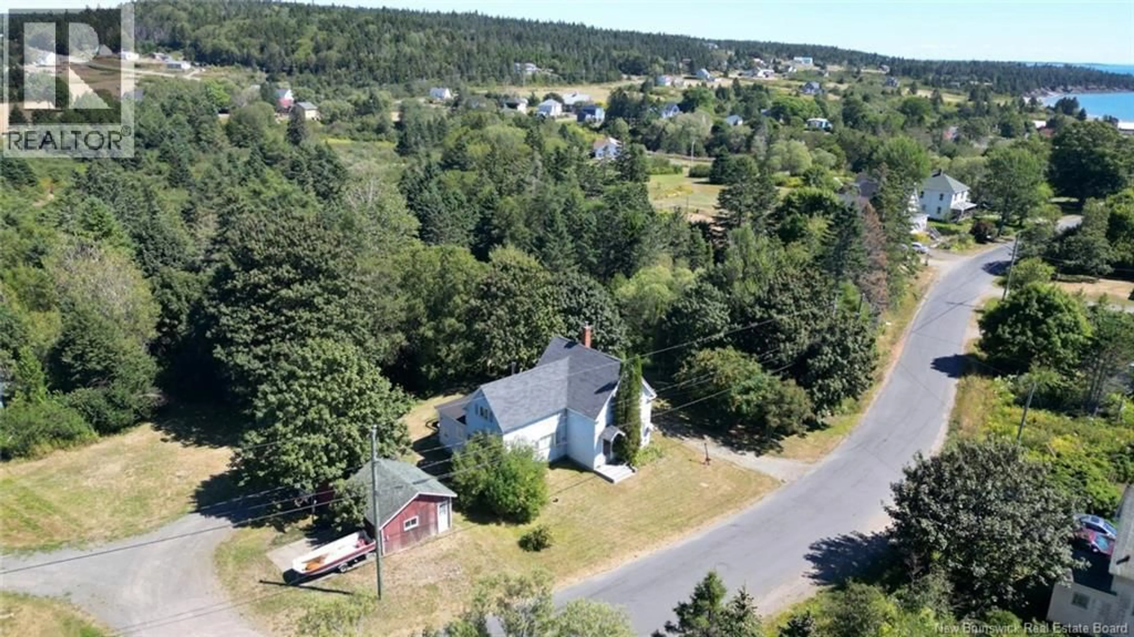28 KING STREET, Grand Manan, New Brunswick E5G3J1
Contact us about this property
Highlights
Estimated valueThis is the price Wahi expects this property to sell for.
The calculation is powered by our Instant Home Value Estimate, which uses current market and property price trends to estimate your home’s value with a 90% accuracy rate.Not available
Price/Sqft$92/sqft
Monthly cost
Open Calculator
Description
AFFORDABLE GRAND MANAN ISLAND FAMILY HOME! Finding homes in this price range is becoming increasingly rare. Located in the historic Village of Seal Cove at the quieter end of Grand Manan Island, this 3-bedroom home offers the peace and charm of island living while being just minutes from one of the islands most beautiful sandy beaches. The home has seen practical updates, including an asphalt shingle roof in recent years and an upgraded breaker electrical panel. A cozy wood stove in the family room, a wood furnace in the full basement, and supplemental electric baseboard heat provide flexible heating options. Inside, youll find a spacious family room separate from the living room, a large rear porch/mudroom with basement access, and a versatile fourth room ready for your personal touch. Outside, a detached outbuilding and additional storage shed provide plenty of space for hobbies, tools, or gear. Seal Cove itself is a charming village known for its historic herring smoke sheds, coastal trails, and tranquil surroundingsperfect for those who value community and the slower pace of island life. Also, recent additions to the Seal Cove area include a Micro Brewery on the Golf Course and a water front Restaurant just minutes away. This home combines affordability, character, and location in one appealing package. Properties like this dont last longcall today to arrange a viewing and take the first step toward your island lifestyle! (id:39198)
Property Details
Interior
Features
Second level Floor
Bonus Room
6'4'' x 9'8''Bedroom
9'9'' x 10'9''Bedroom
9'7'' x 13'0''Primary Bedroom
13'5'' x 19'6''Property History
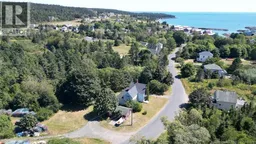 49
49
