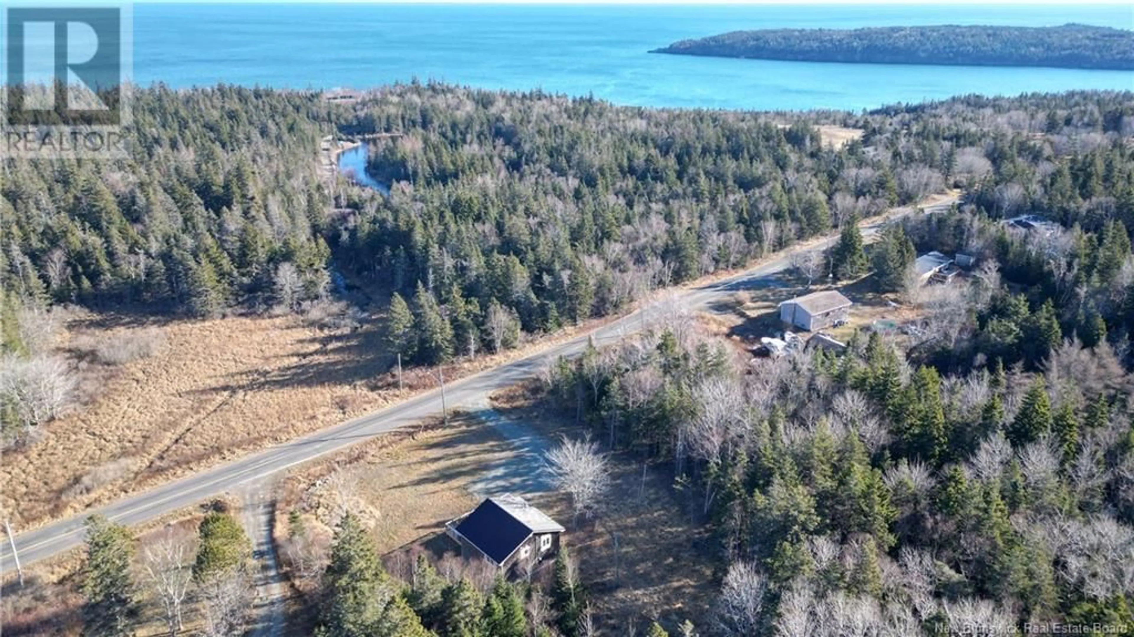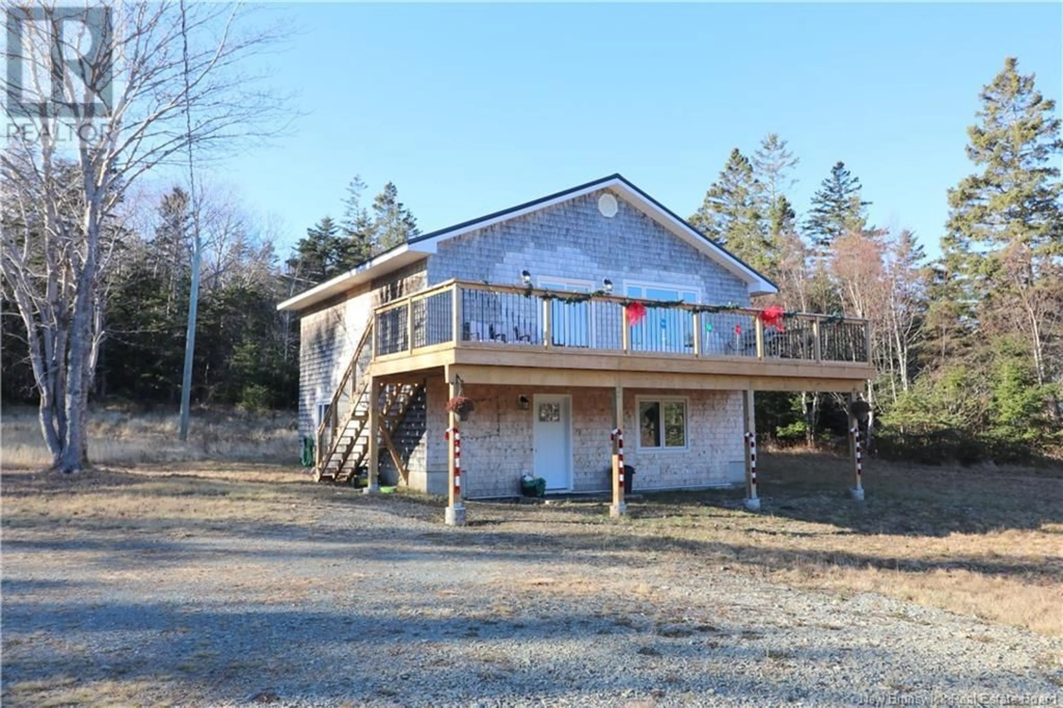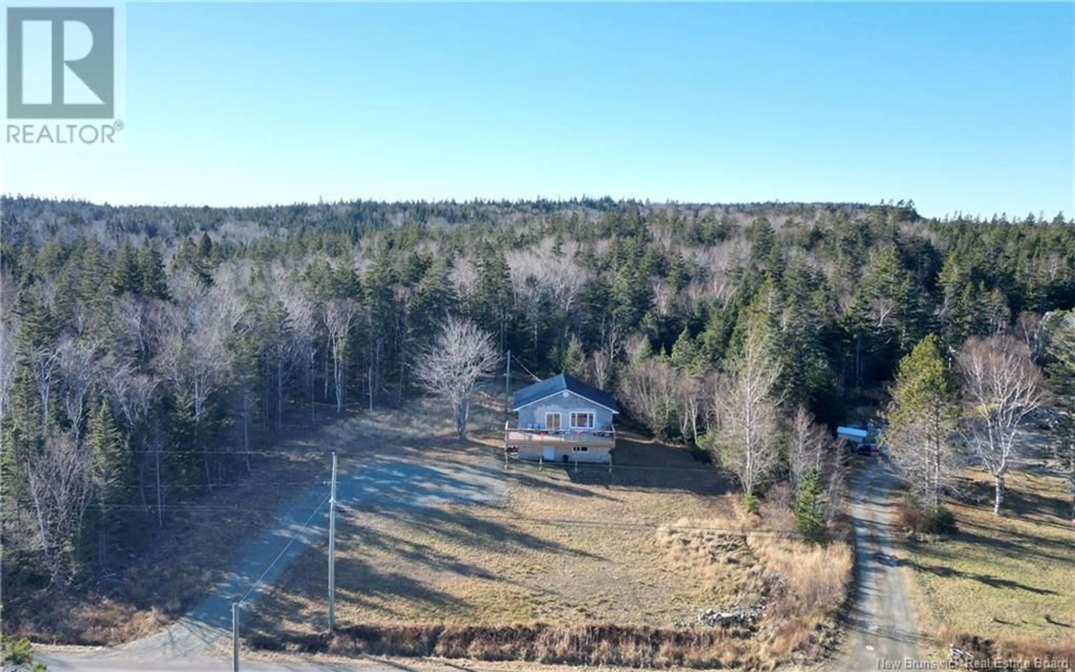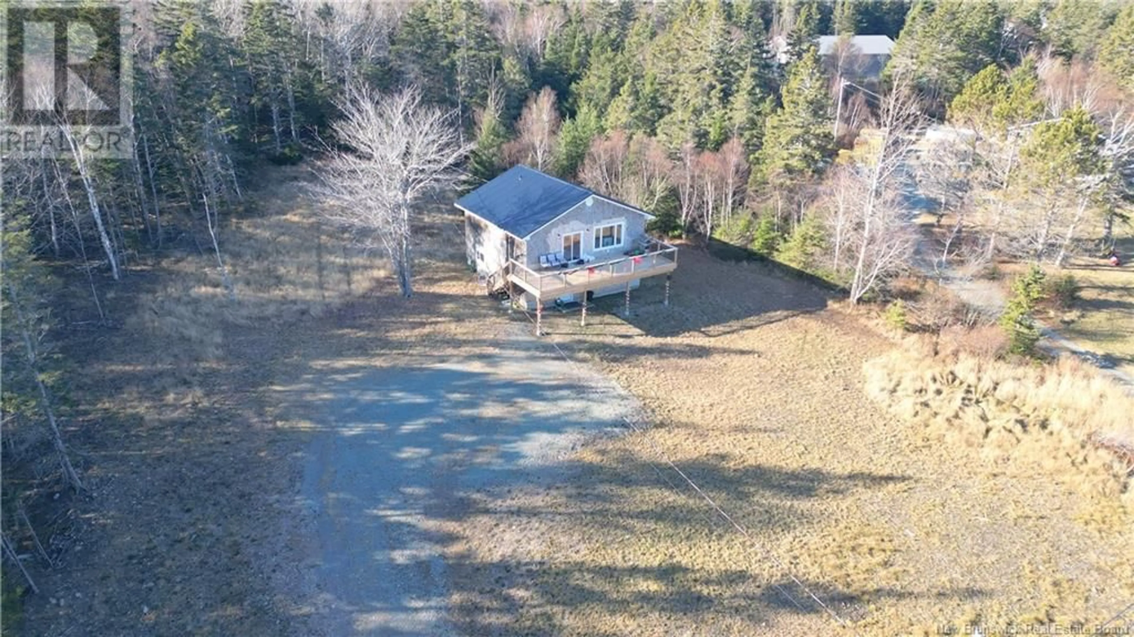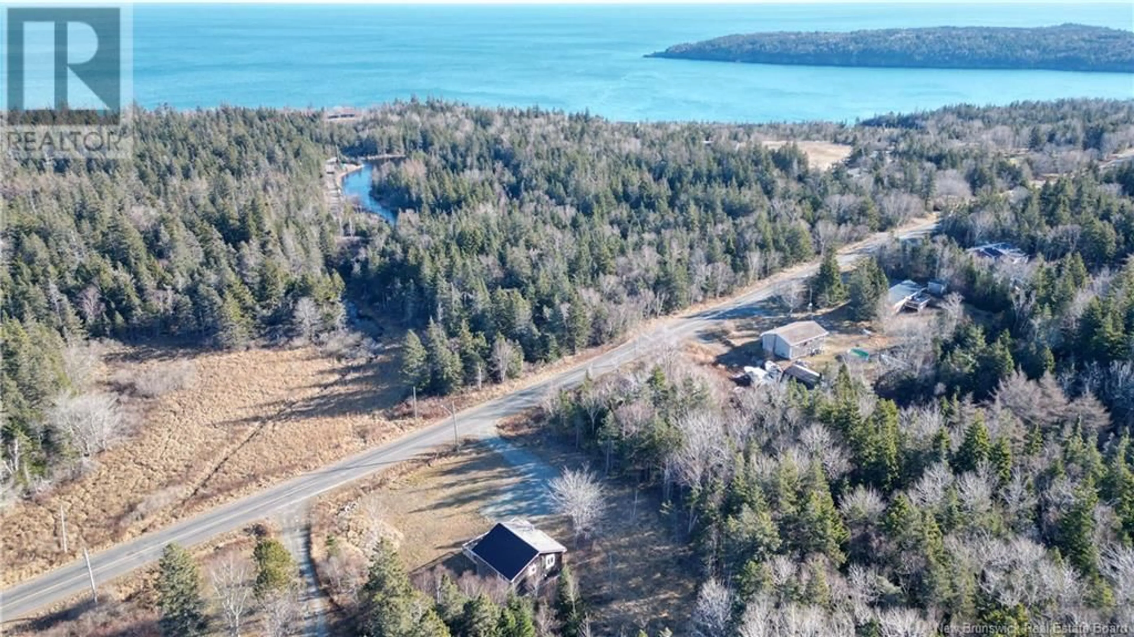235 WHISTLE ROAD, Grand Manan, New Brunswick E5G1B4
Contact us about this property
Highlights
Estimated valueThis is the price Wahi expects this property to sell for.
The calculation is powered by our Instant Home Value Estimate, which uses current market and property price trends to estimate your home’s value with a 90% accuracy rate.Not available
Price/Sqft$166/sqft
Monthly cost
Open Calculator
Description
RENOVATED GRAND MANAN ISLAND FAMILY HOME - UP TO DATE AND READY TO MOVE IN! Located on a quieter road on the popular northern end of the island, just a short distance from the well-known whale spotting location ""Whistle Lookout"" and local trout fishing ponds, this move-in ready, newly constructed gem offers modern living at its finest. Upstairs you'll find the open-concept kitchen, dining, and living area, designed for effortless entertaining and everyday comfort. The kitchen boasts sleek white cabinetry, a spacious island, and flows seamlessly into a bright living and dining space filled with natural light. Patio doors lead to a substantial balcony/deck that spans the length of the home, perfect for enjoying your morning coffee or hosting summer barbecues. The main level also features a serene primary bedroom and a new stylish 3-piece bathroom. Downstairs, the walk-out lower level offers a large family room, two generously sized bedrooms, and another new full 3-piece bathroom, providing ample space for family and guests. Nestled on a private lot that backs onto the woods, this property offers a tranquil retreat while maintaining convenience. The double-spaced driveway provides parking for three vehicles plus, making this home as practical as it is beautiful. Dont miss outschedule your viewing today! Property taxes are currently for non-primary residence. (id:39198)
Property Details
Interior
Features
Property History
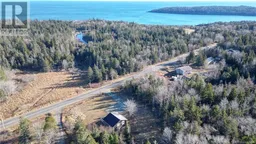 49
49
