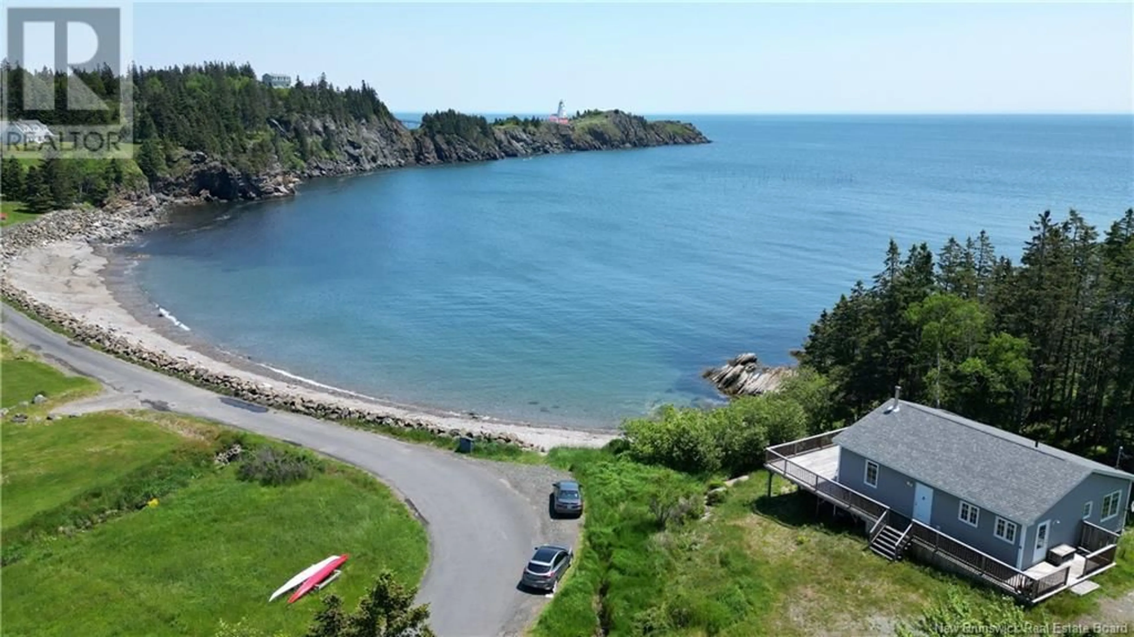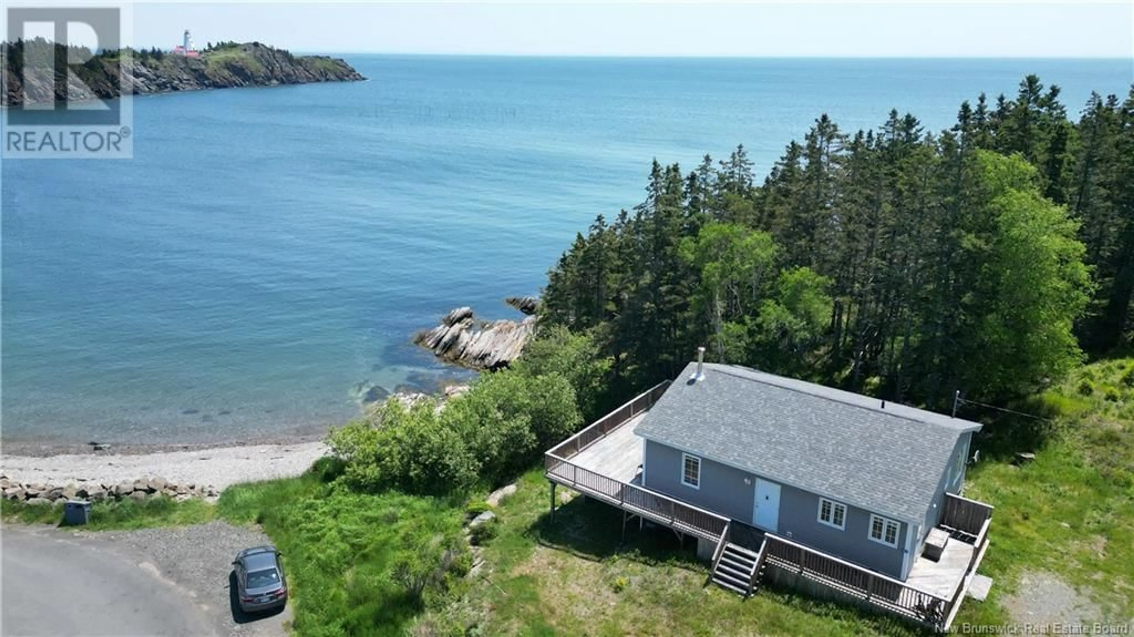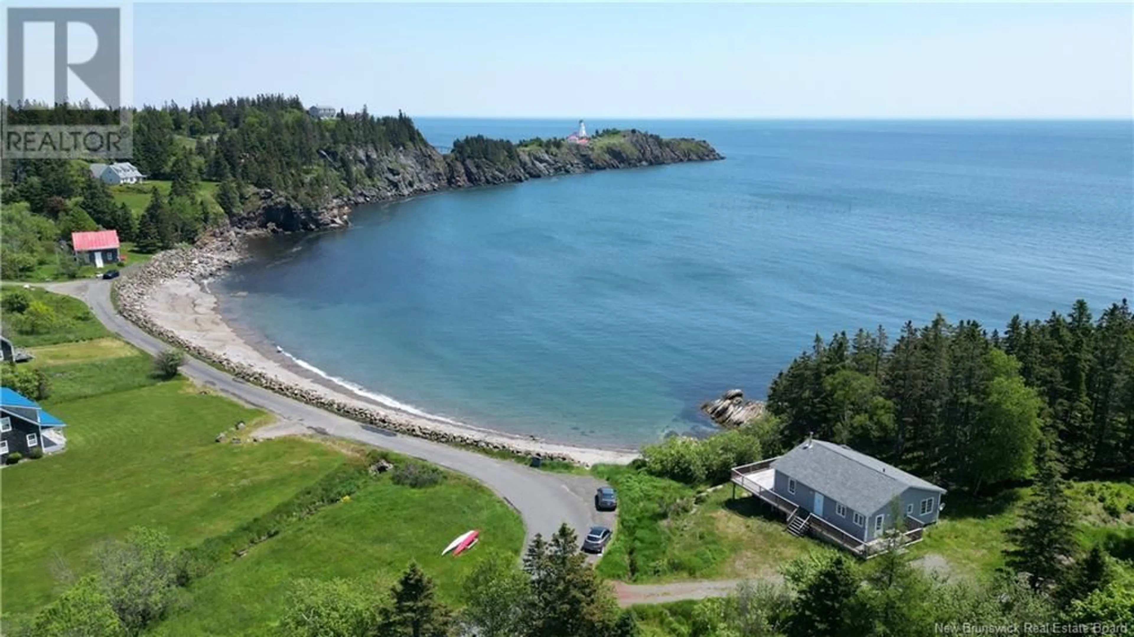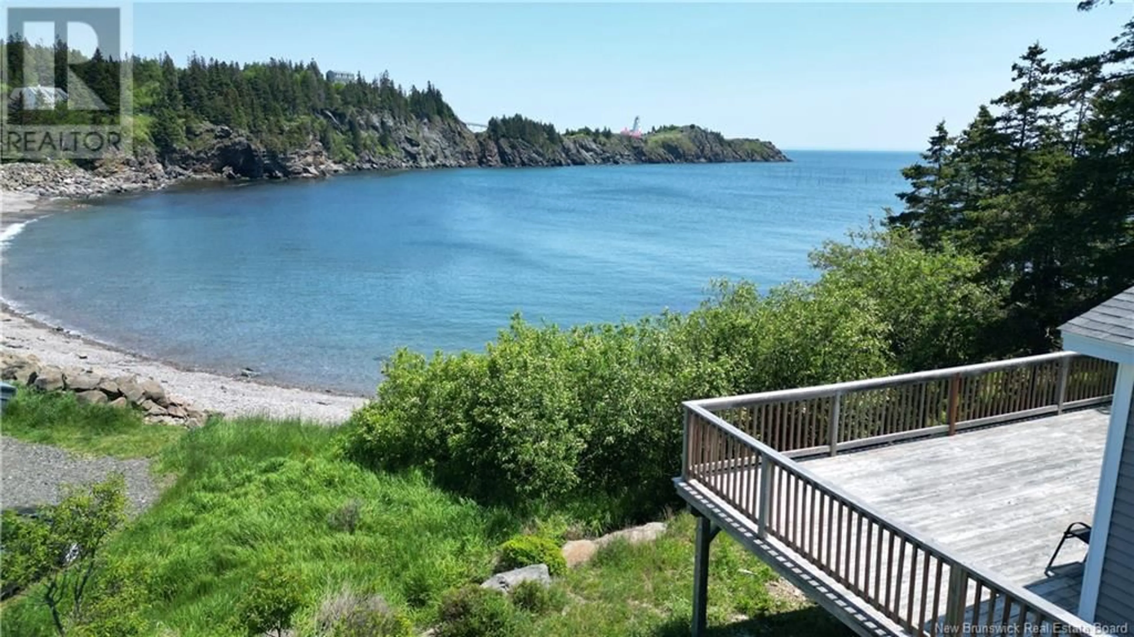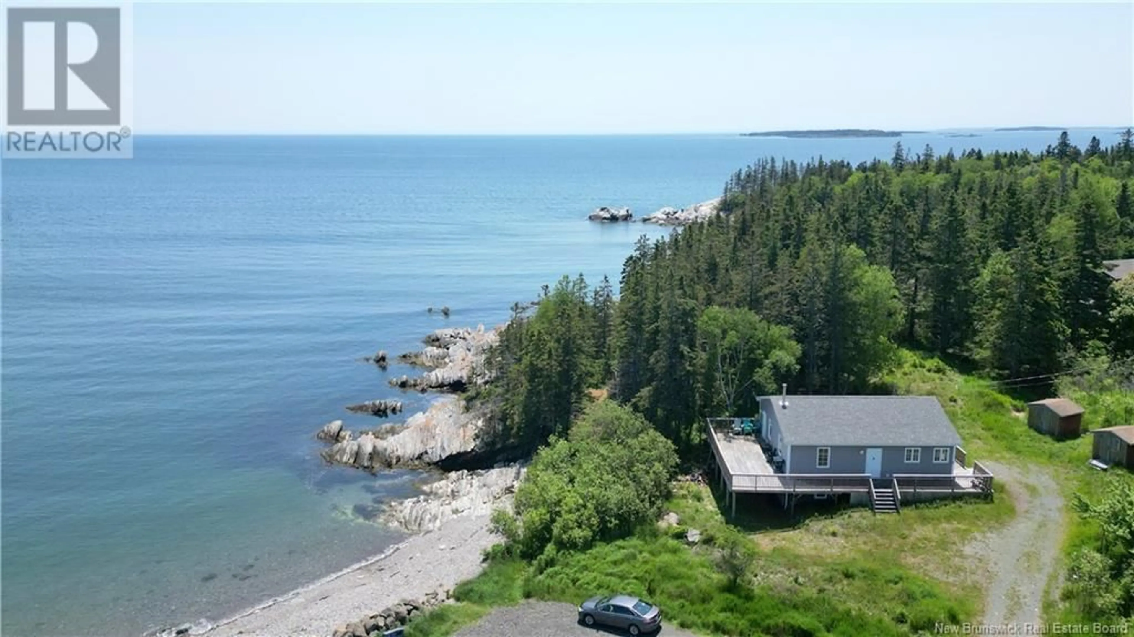22 PETTES COVE ROAD, Grand Manan, New Brunswick E5G1A7
Contact us about this property
Highlights
Estimated valueThis is the price Wahi expects this property to sell for.
The calculation is powered by our Instant Home Value Estimate, which uses current market and property price trends to estimate your home’s value with a 90% accuracy rate.Not available
Price/Sqft$462/sqft
Monthly cost
Open Calculator
Description
ICONIC ISLAND LOCATION - ONCE IN A LIFETIME OPPORTUNITY! Located right on the oceanfront of one of Grand Manan Islands most iconic and exclusive beaches, Pettes Cove, overlooking the famous Swallowtail Lighthouse, this modern construction home is likely to be a once in a lifetime opportunity. Surrounded by impressive, well cared for, yet mostly older homes in this exclusive nook in the popular Village of North Head. The combination of modern construction and this extremely desirable location is what makes this opportunity so rare and special. Only minutes from the ferry terminal, pharmacy, and local amenities, yet youll enjoy postcard-worthy views right from your expansive wrap-around deck. This 13 year ""young"" home is a generous size measuring approx 36 x 30ft with an expansive wrap-around deck and a full walkout basement with windows also facing the ocean. This means you have approx 1080 sq/ft of living space above and the possibility of the same if the basement was to be finished. The owner only required one bedroom and one full bathroom for her needs, which leaves a huge amount of living space for entertaining, but with a home of this size the possibility of more bedrooms or bathrooms to suit your needs means no expensive extensions of the structure should be required here, just a blank canvas for your specific requirements. This prime location means this will be a popular choice so act fast and let's make this once in a lifetime opportunity yours! (id:39198)
Property Details
Interior
Features
Main level Floor
Primary Bedroom
9'11'' x 10'7''4pc Bathroom
7'7'' x 8'9''Dining nook
7'11'' x 11'1''Living room
14'2'' x 29'2''Property History
 42
42
