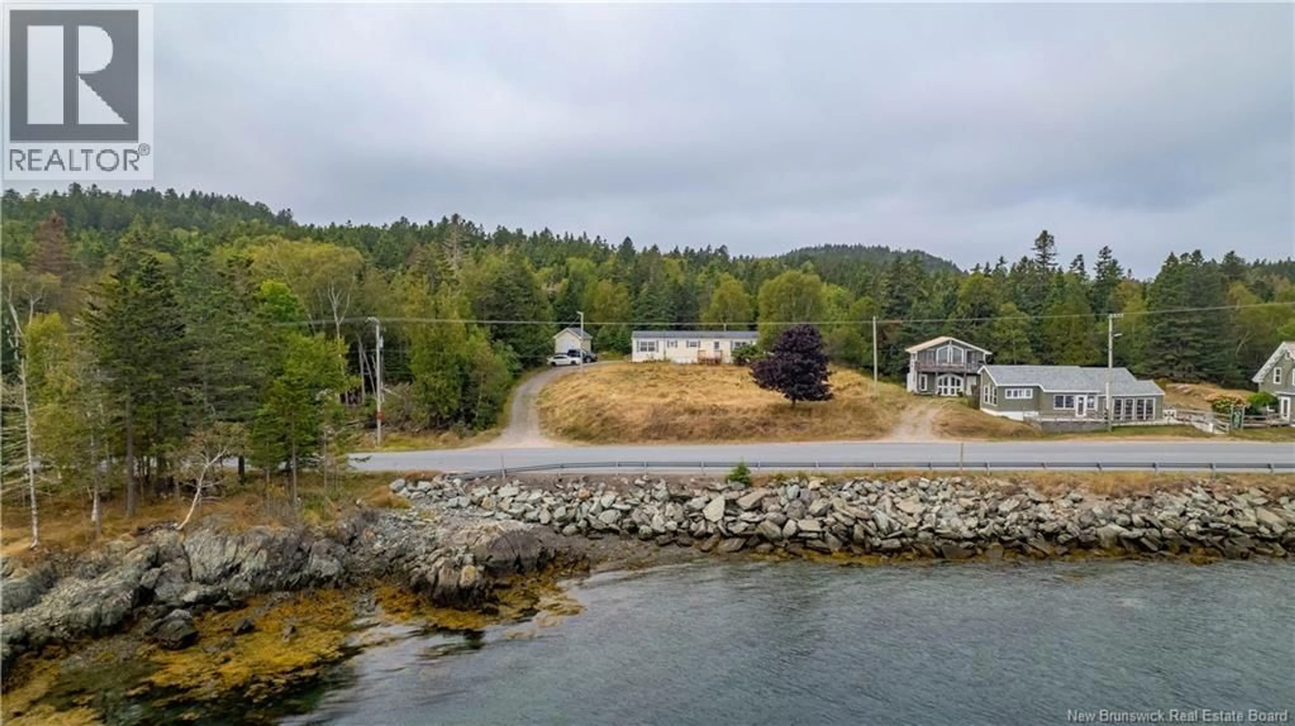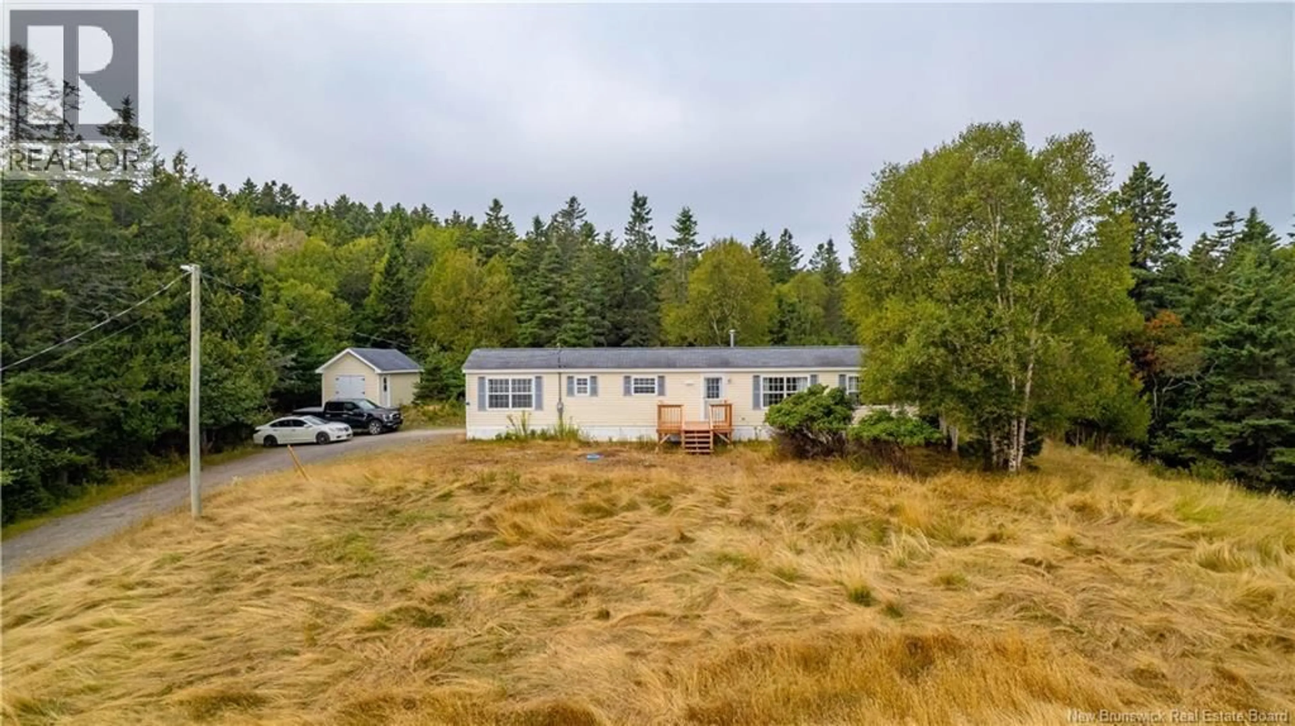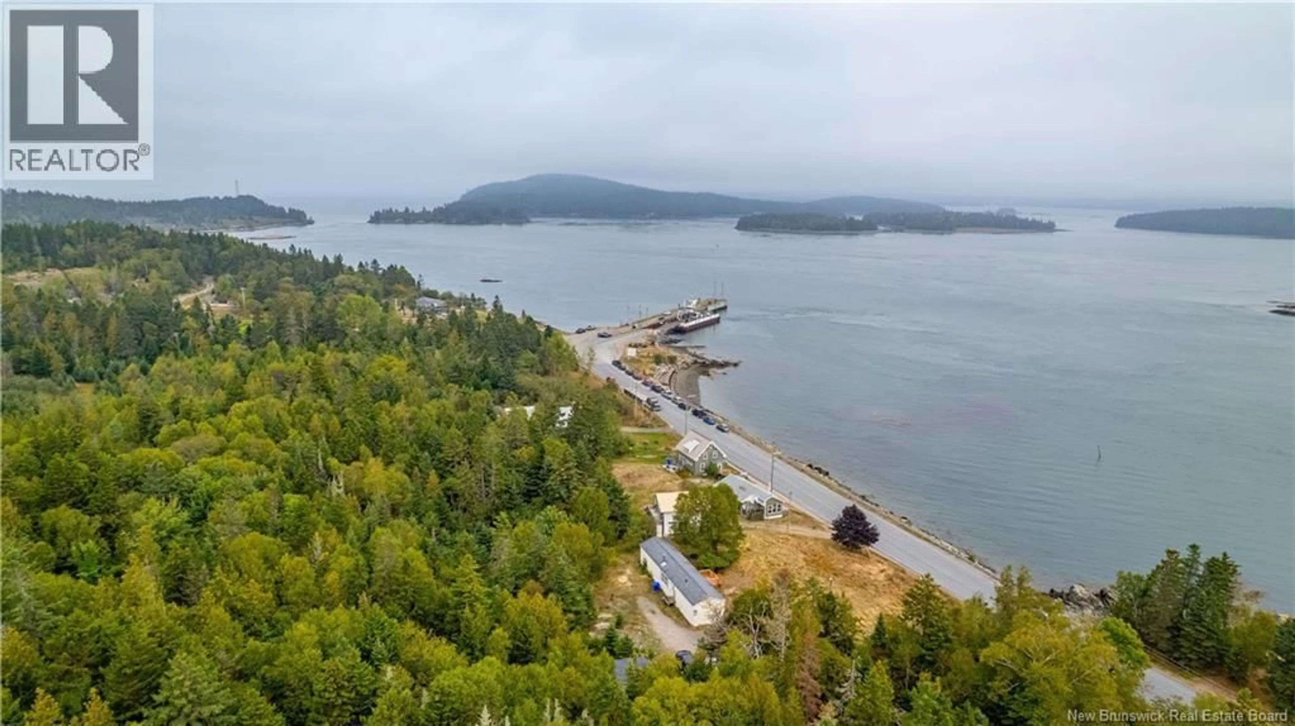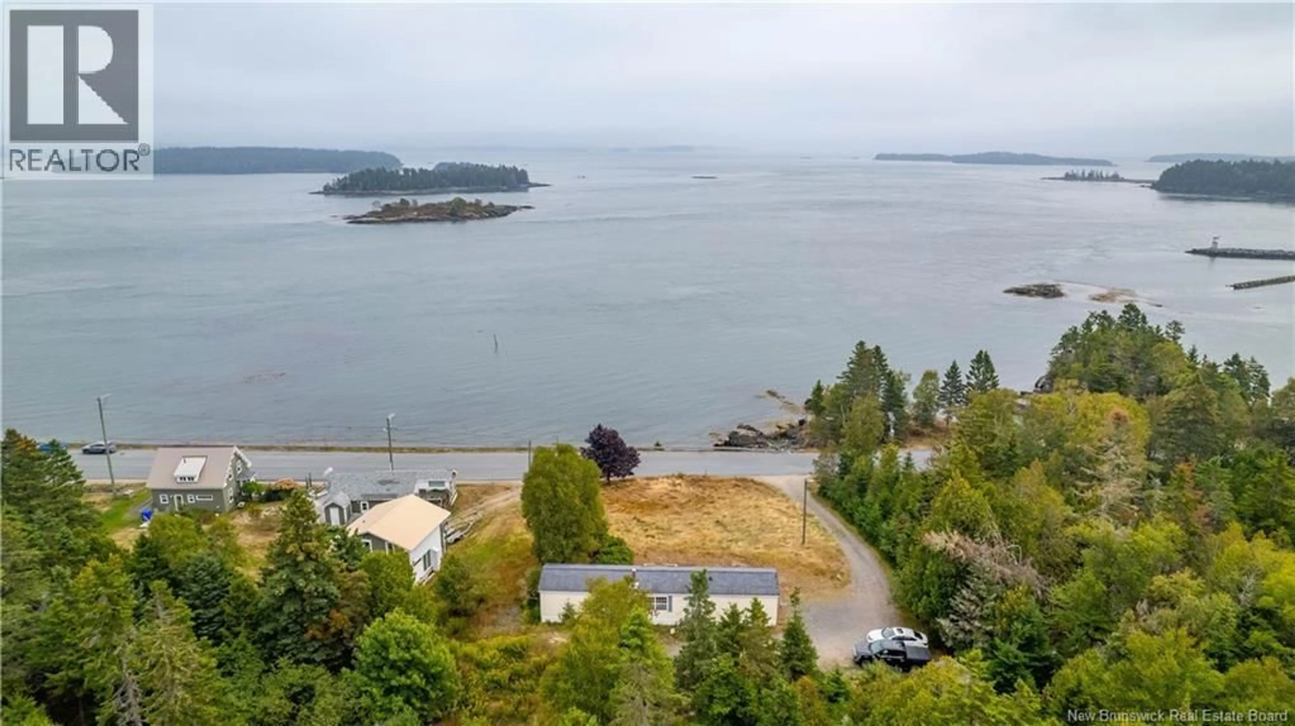22 772 ROUTE, Stuart Town, New Brunswick E5V1J4
Contact us about this property
Highlights
Estimated valueThis is the price Wahi expects this property to sell for.
The calculation is powered by our Instant Home Value Estimate, which uses current market and property price trends to estimate your home’s value with a 90% accuracy rate.Not available
Price/Sqft$299/sqft
Monthly cost
Open Calculator
Description
Welcome to 22 Route 772, a remarkable property nestled in the charming Stuart Town, Deer Island, NB. This home is a captivating blend of comfort and beauty, offering a unique opportunity for those seeking an idyllic coastal lifestyle. The interior showcases high ceilings that provide an airy feel throughout the home. The spacious kitchen comes fully equipped and offers ample room for all your culinary adventures. This single-level residence features two bedrooms and one bathroom. Each bedroom is conveniently located at opposite ends of the house, ensuring privacy and tranquility. But what truly sets this property apart are its stunning views. From almost every window in the home, you can enjoy panoramic vistas of some of NB's most sought-after sights. Watch as the Grand Manana Ferry gracefully sails by or observe the steady comings and goings at the wharf. The Deer Island Ferry also makes its appearances every 30 mins while fishing boats add charm to the ever-changing maritime scene. In addition to these mesmerizing water views, there's also access to the beach right from your doorstep! Imagine starting each day with a refreshing walk along the shore or ending it with serene sunset viewings over Greens Point Lighthouse. If you're looking for a place where you can soak up nature's splendor without compromising on comfort and convenience, then look no further than 22 Route 772 - your dream coastal haven awaits! (id:39198)
Property Details
Interior
Features
Main level Floor
Bedroom
10'8'' x 12'4''3pc Bathroom
8'3'' x 6'7''Bedroom
10'8'' x 11'4''Living room
13'10'' x 13'7''Property History
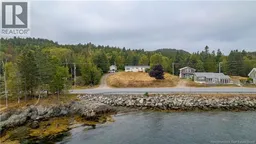 50
50
