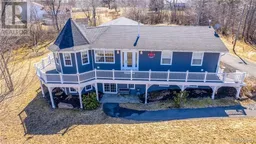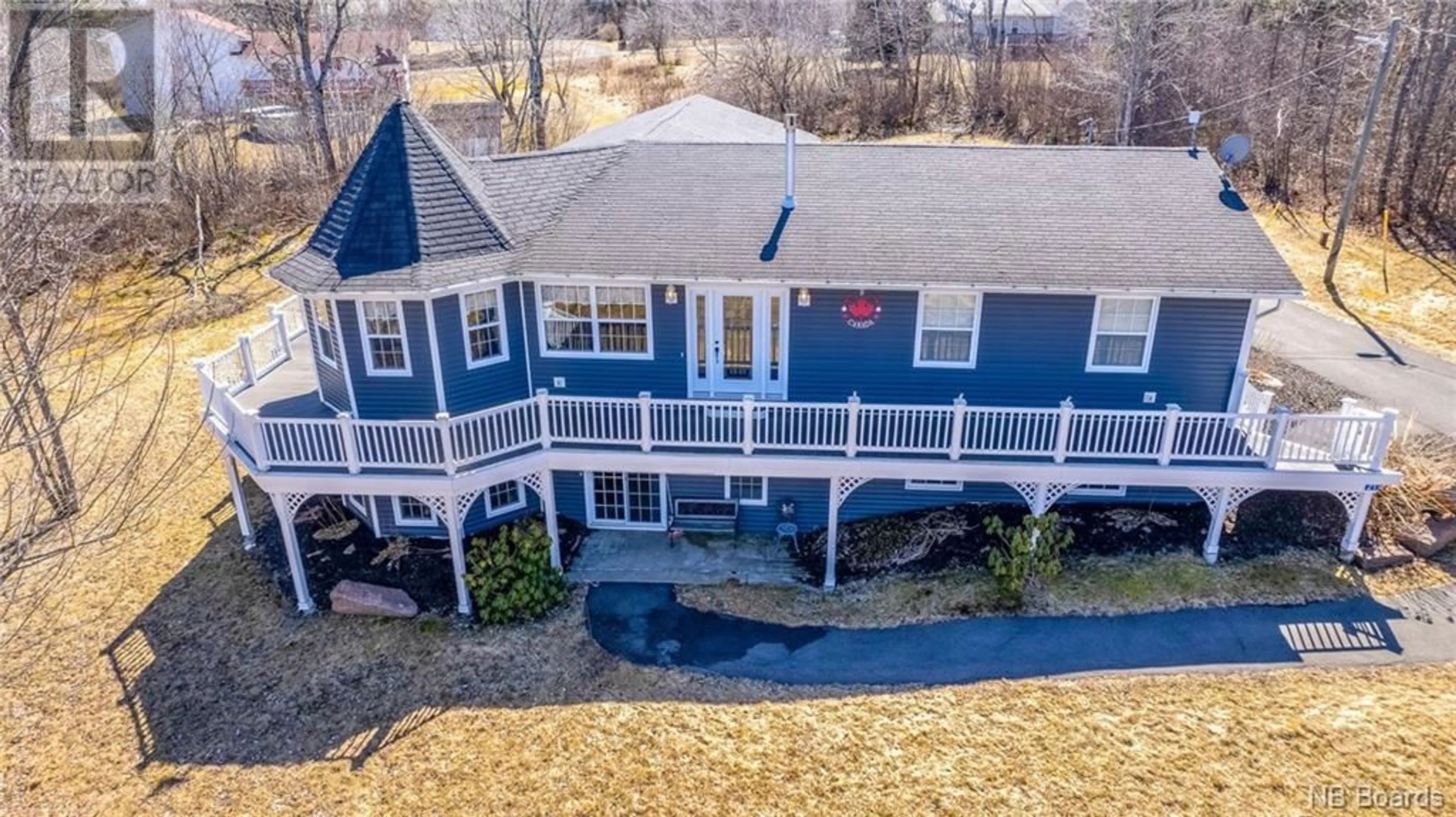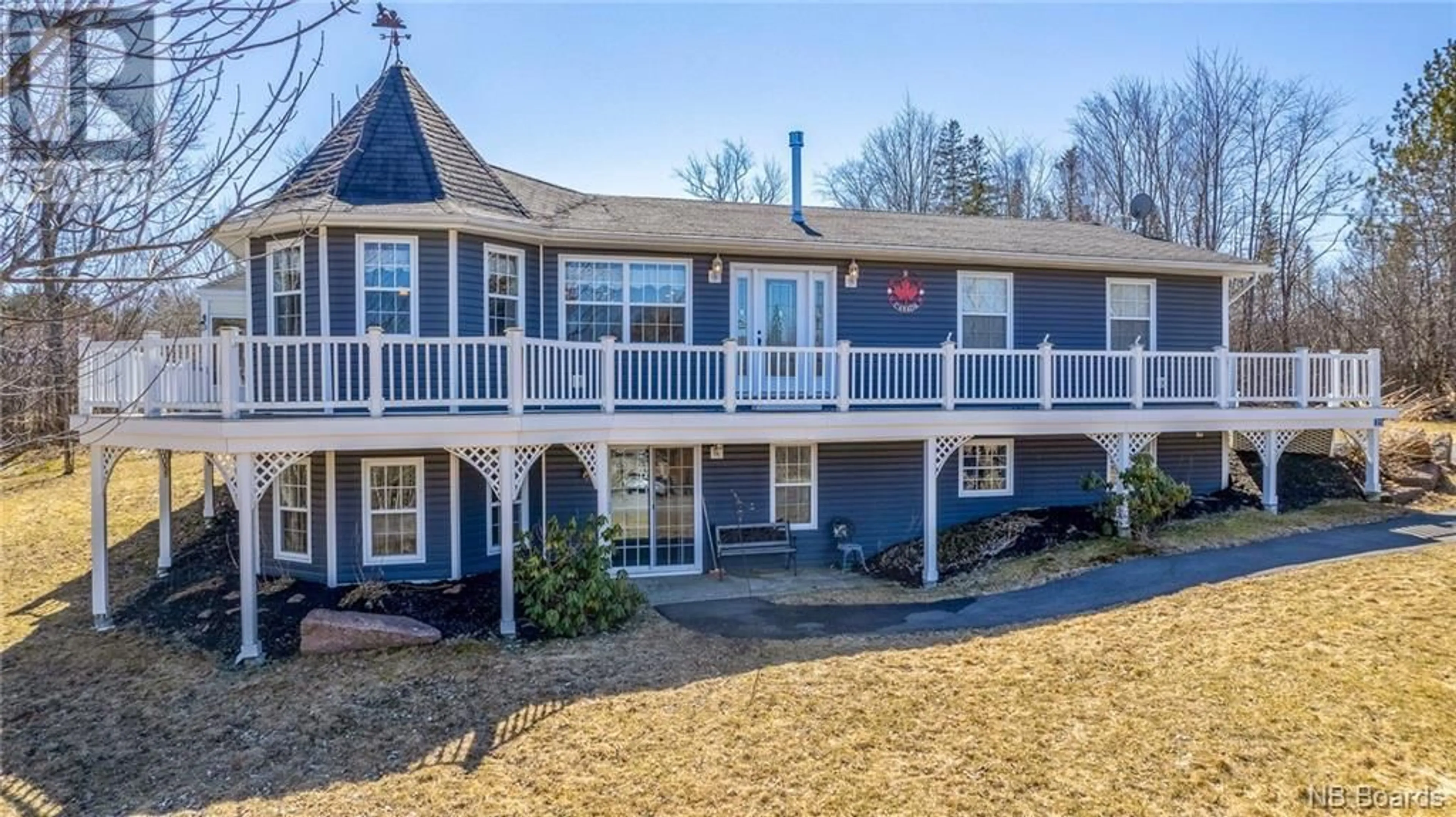21 Nancy Avenue, Old Ridge, New Brunswick E3L4Y5
Contact us about this property
Highlights
Estimated ValueThis is the price Wahi expects this property to sell for.
The calculation is powered by our Instant Home Value Estimate, which uses current market and property price trends to estimate your home’s value with a 90% accuracy rate.Not available
Price/Sqft$269/sqft
Days On Market10 days
Est. Mortgage$2,143/mth
Tax Amount ()-
Description
This incredible home is a must see, with two separate levels of living! Ideal for extended family members needing to live nearby or for an income generator to help with the mortgage payments! Built 15 years ago on a 1.3 acre lot, this home offers the modern amenities of a newer build, while enjoying the freedoms & privacy of rural living, yet only minutes from town. The paved driveway & yard allow easy access to the attached double car garage, as well as paved walkways to both the upper & lower levels of the house. Impressive two storey turret adds character & charm to the home. Enjoy entertaining or relaxing in the screen house or on the large, railed veranda that envelopes two sides of the home. Main floor foyer is bright & welcoming, with easy access to adjacent bathroom & laundry room. Open concept living space offers opportunities for any size gathering! Attractive custom cupboards, patio doors, closet pantry, coffee nook & island seating for four in the kitchen area. Living room area boasts a mantled propane fireplace, two large windows and decorative front door entry. Dine in the multi sided turret, enjoying outside views from different angles. Three bedrooms complete the main floor, with the primary bedroom featuring a walk in closet and ensuite bath. Lower level offers a duplicate layout of the open concept living, as well as a full bath and two bedrooms. Two levels of main floor living in this exceptional home. Book you appointment today! You won't be disappointed! (id:39198)
Property Details
Interior
Features
Basement Floor
Utility room
9'11'' x 13'2''Kitchen
14'9'' x 22'3''Bedroom
7'10'' x 10'Bedroom
11'7'' x 9'7''Property History
 50
50



