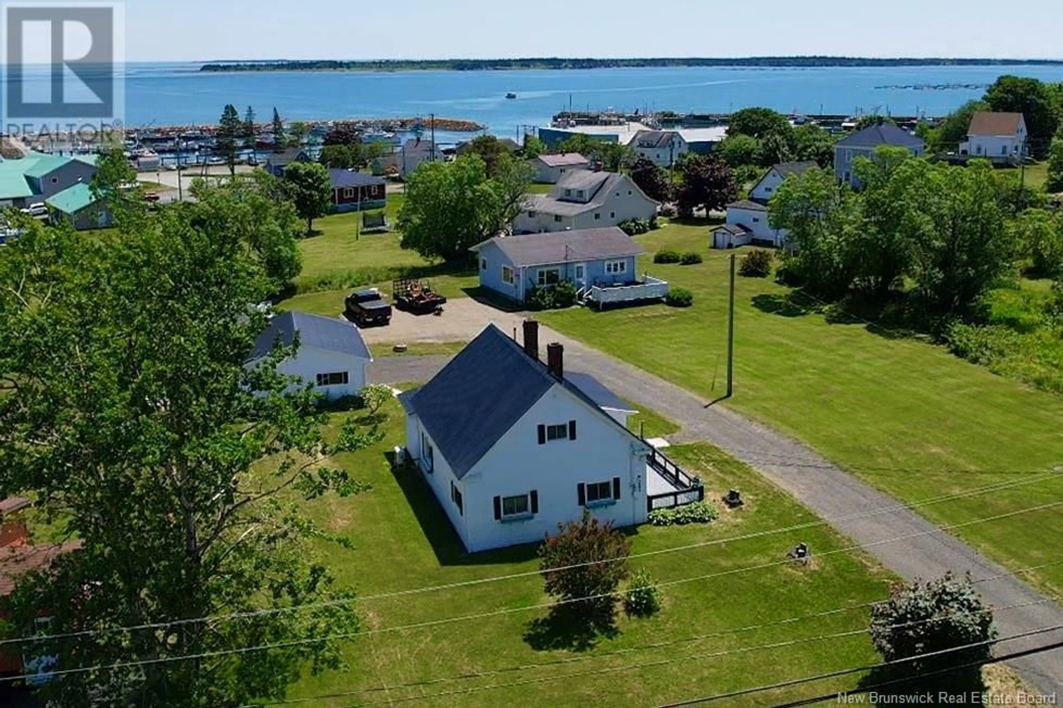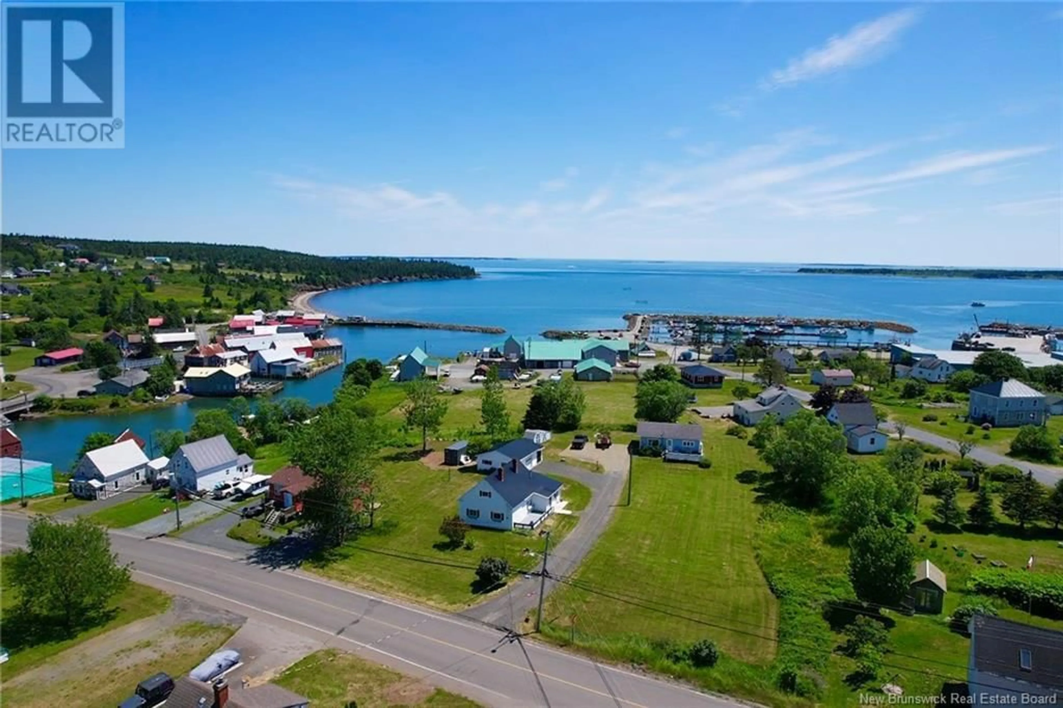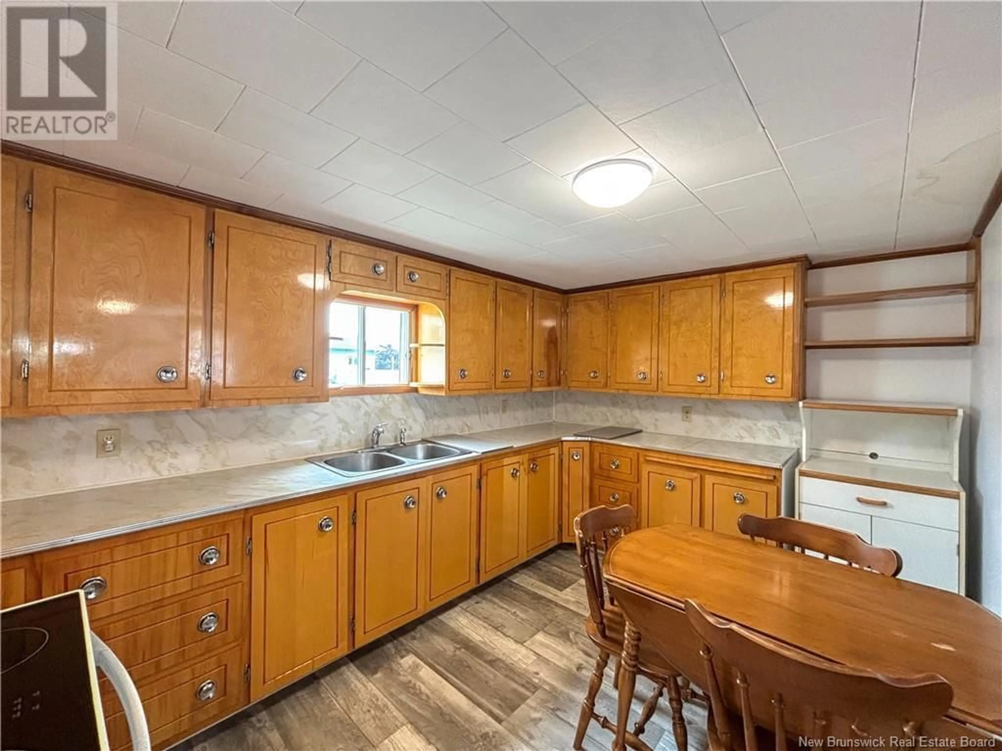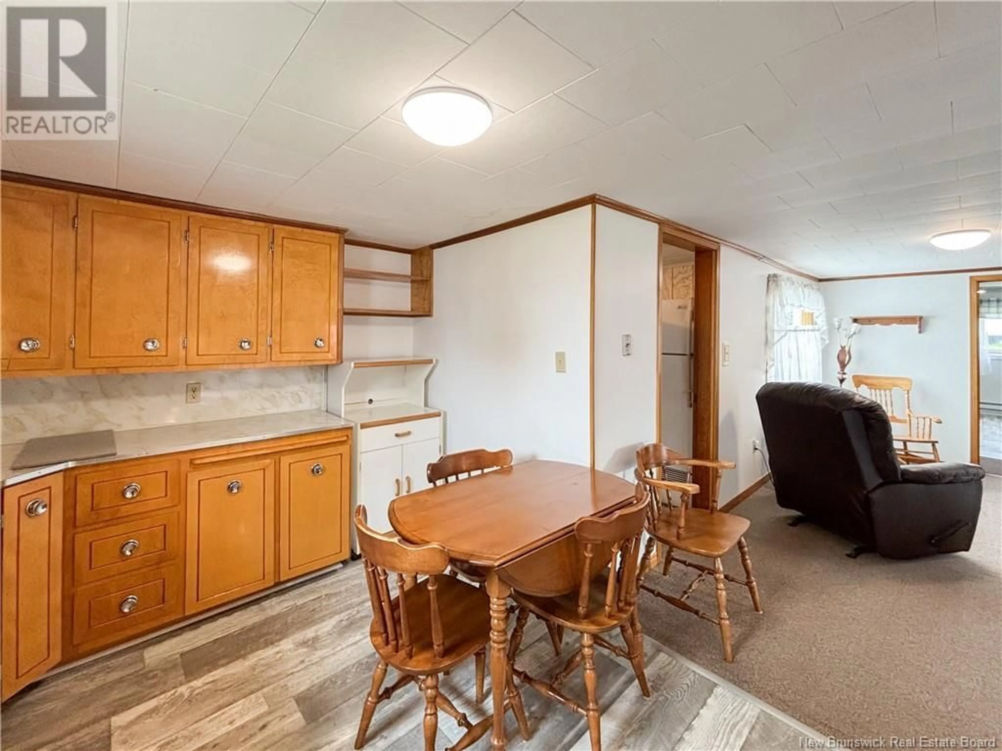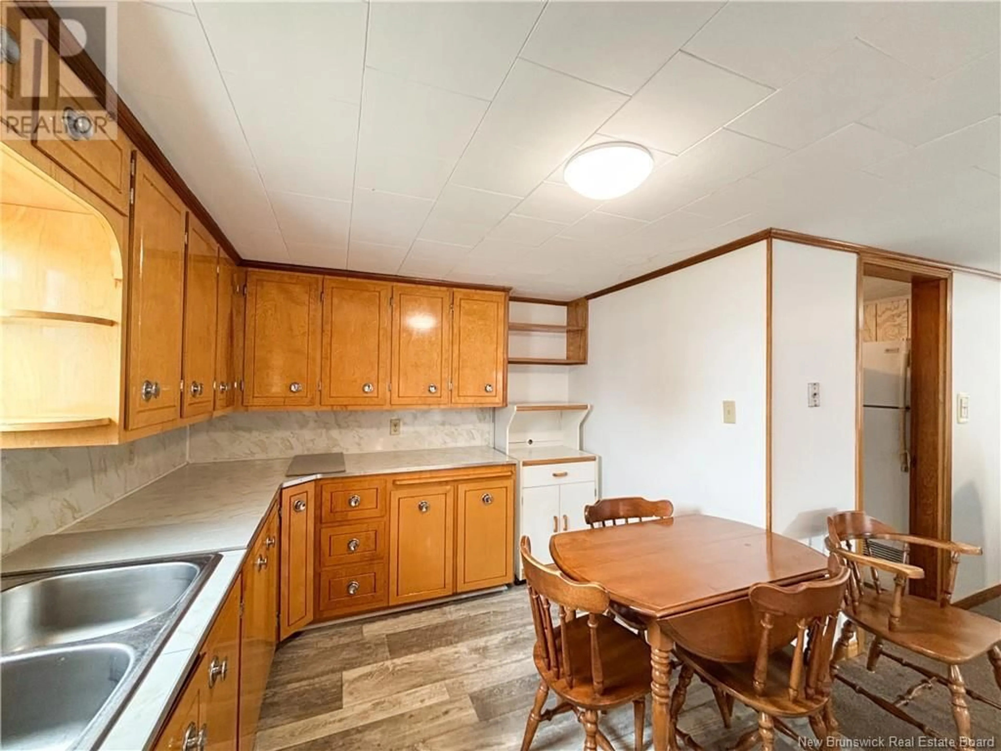1891 776 ROUTE, Grand Manan, New Brunswick E5G3H1
Contact us about this property
Highlights
Estimated valueThis is the price Wahi expects this property to sell for.
The calculation is powered by our Instant Home Value Estimate, which uses current market and property price trends to estimate your home’s value with a 90% accuracy rate.Not available
Price/Sqft$127/sqft
Monthly cost
Open Calculator
Description
WELL PRESENTED GRAND MANAN FAMILY HOME IN CHARMING AND HISTORIC SEAL COVE! Pride of ownership is evident with this island gem! Sitting on a modest and low maintenance 0.3 acres and offering over 1300 square feet of finished space (not to mention the detached garage), this one checks all of the boxes - and at a fantastic price. Aside from the obvious curb appeal and well maintained exterior, many of the homes attractive features can be found inside. Walking in through the rear door you enter the mudroom/laundry room with one of the bathrooms conveniently tucked off to the side. The main floor living space is perfect for any family with wall to wall kitchen cabinets (and ample counter space), a dedicated dining area and spacious living room. Along with a bonus room (or possible 4th bedroom), the primary bedroom is located on the main floor for those who may be in need of a one-level living lifestyle. The remaining full bath and 2 bedrooms are found upstairs, creating separation - ideal for kids or guests! Curious about the neighbourhood? They say location is everything! The property is within walking distance of countless amenities (and island favourites) such as Tides Inn & Social, Brookside Golf Course, Seal Cove Sand Beach, High Seas Convenience and much more. Reach out today to check this great property out for yourself! It's sure to attract buyers of all kinds. (id:39198)
Property Details
Interior
Features
Second level Floor
Bath (# pieces 1-6)
5'0'' x 10'0''Bedroom
7'6'' x 13'2''Bedroom
10'10'' x 13'10''Property History
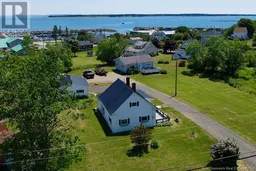 46
46
