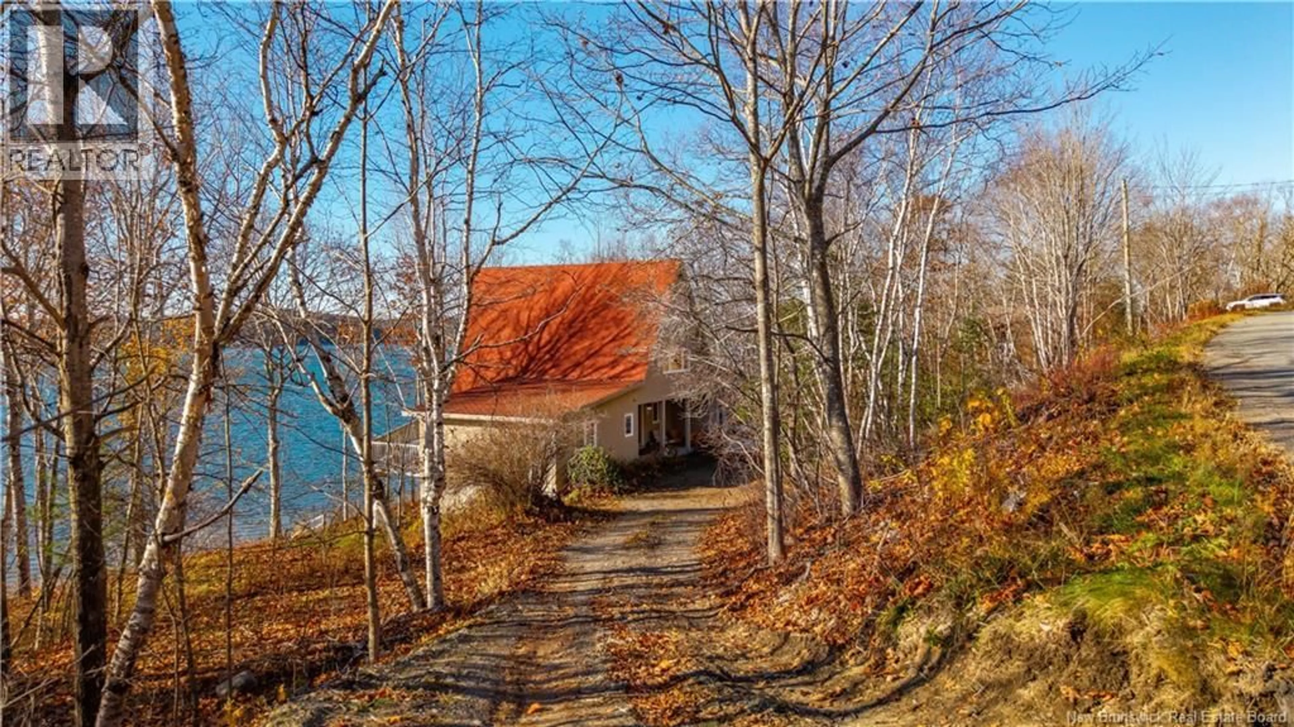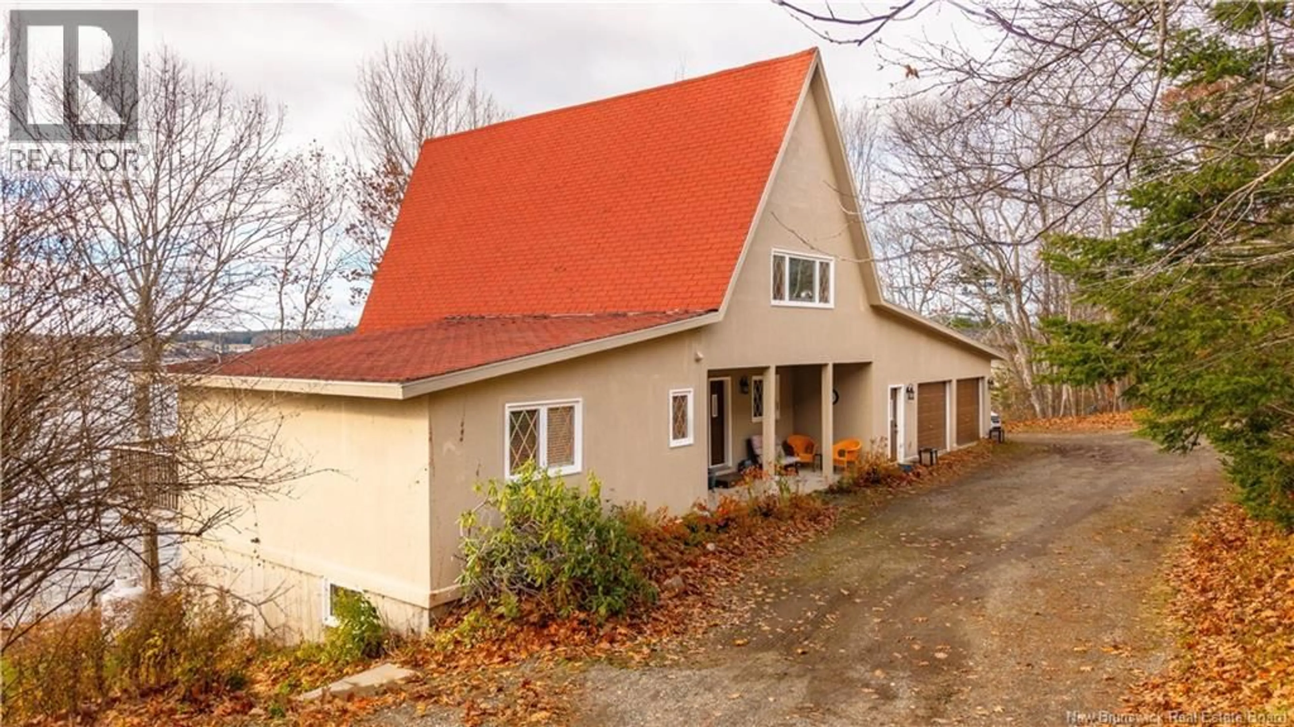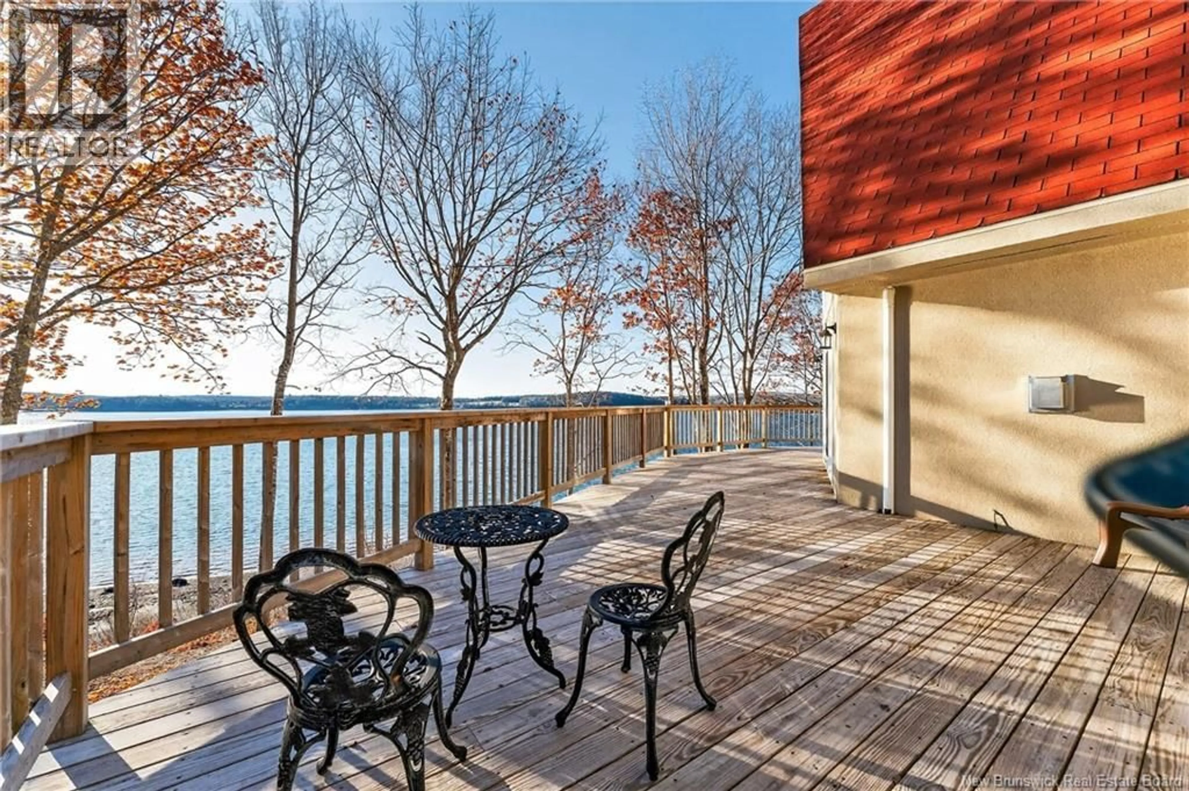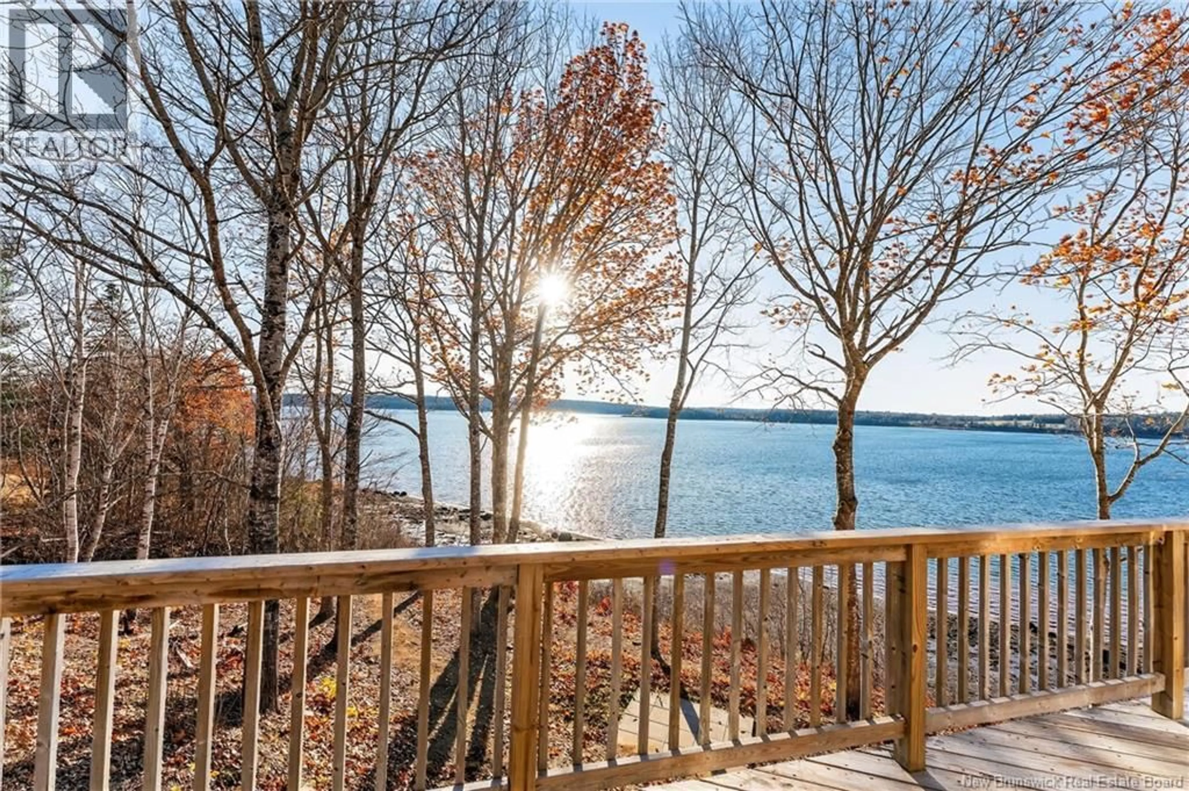178 HILLS POINT ROAD, Oak Bay, New Brunswick E3L3J7
Contact us about this property
Highlights
Estimated valueThis is the price Wahi expects this property to sell for.
The calculation is powered by our Instant Home Value Estimate, which uses current market and property price trends to estimate your home’s value with a 90% accuracy rate.Not available
Price/Sqft$251/sqft
Monthly cost
Open Calculator
Description
This chalet style waterfront home on Hills Point Road offers an exceptional lifestyle along the beautiful St. Croix River. Designed with large windows that frame sweeping views of Oak Bay, the home is filled with natural light from sunrise to sunset. With three bedrooms, three full baths, and a convenient half bath, the layout provides comfort and flexibility. The attached double garage is heated and insulated, and the walkout basement offers excellent potential for a separate income suite or private guest space. The foyer welcomes you into an open concept dining and living room where the views become the centre piece of the home. Outdoor living is a standout feature. A large deck and seating area create the perfect space to enjoy sunshine, fresh air, and panoramic water views. The property also includes an accessible beach reached by a set of stairs, ideal for launching a kayak or relaxing by the shoreline. Wildlife is abundant with regular sightings of eagles, moose, foxes, and deer. The west facing lot enjoys calm waters, dramatic skies, and unforgettable evening sunsets. Ideally located, the home sits ten minutes from St. Andrews by the Sea with its world class dining, golf, and coastal charm. Ten minutes in the other direction brings you to St. Stephen and three convenient US border crossings. This is a rare opportunity to enjoy peaceful coastal living along one of the regions most desirable stretches of waterfront. Better call for more information or to book a showing! (id:39198)
Property Details
Interior
Features
Basement Floor
Bath (# pieces 1-6)
6'0'' x 13'5''Family room
18'5'' x 23'9''Bedroom
20'7'' x 18'8''Property History
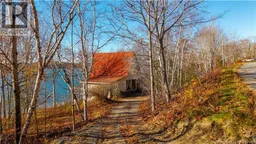 50
50
