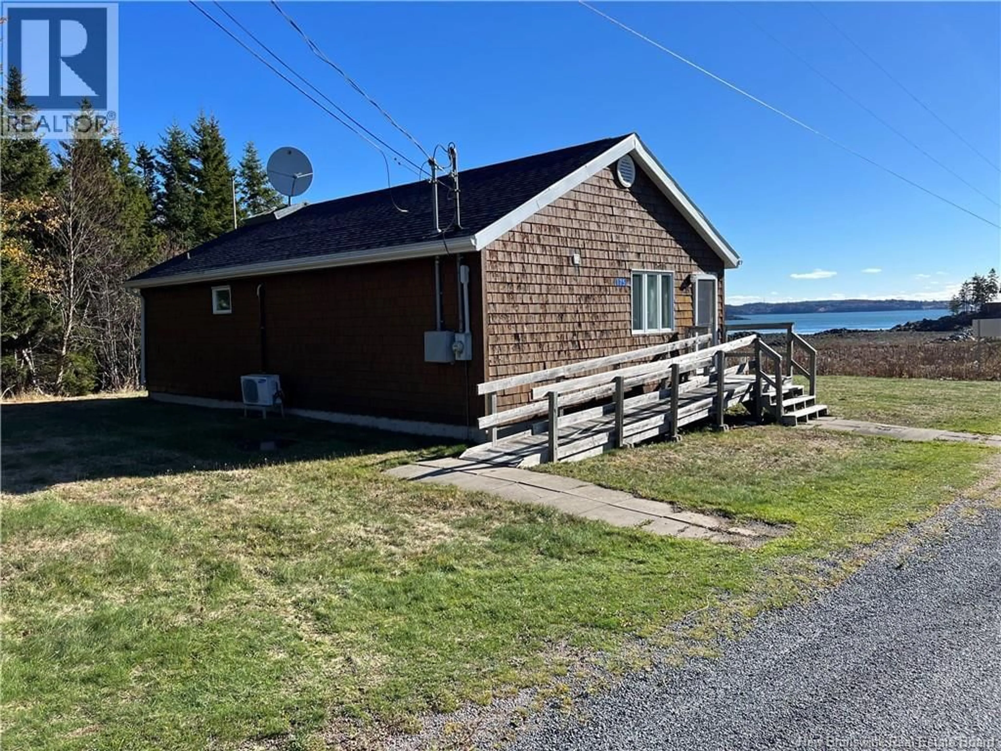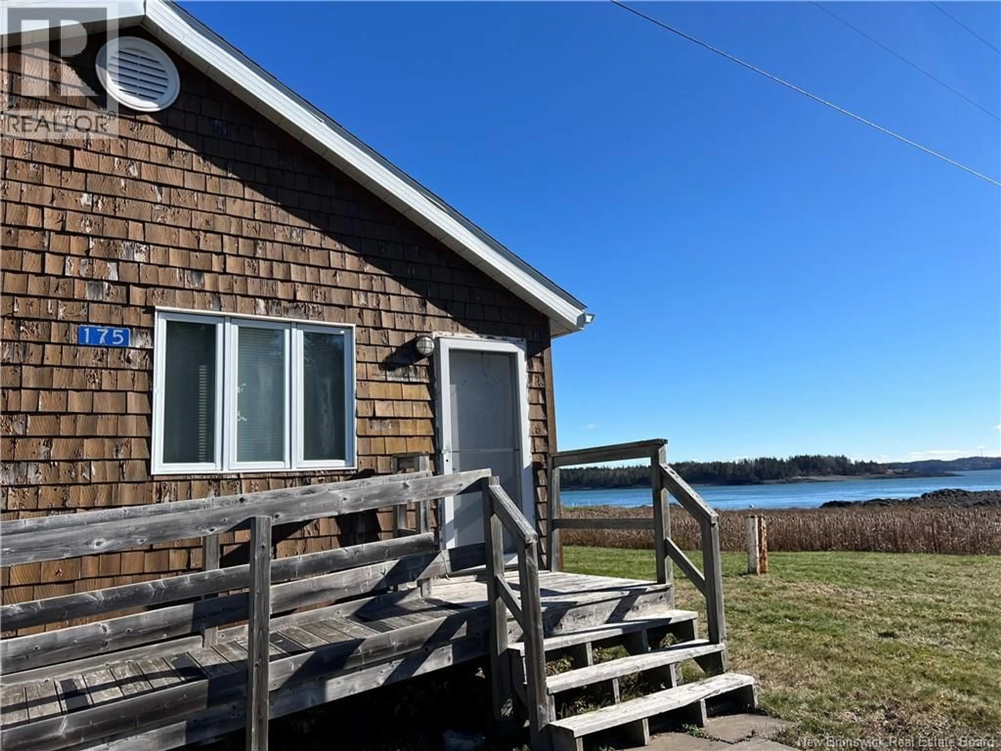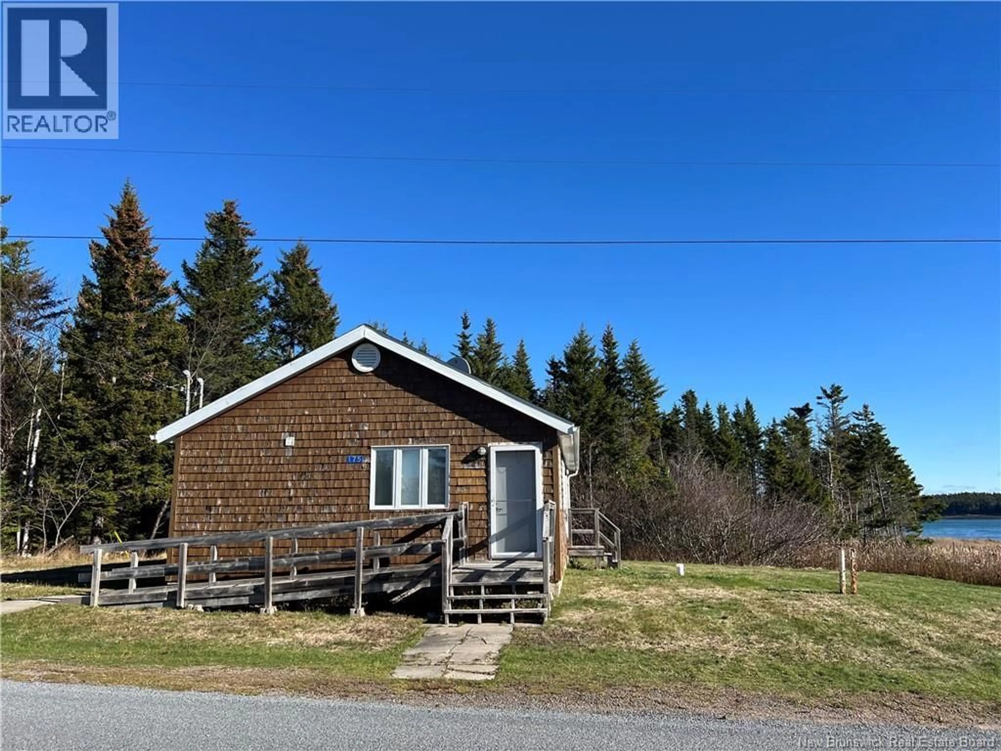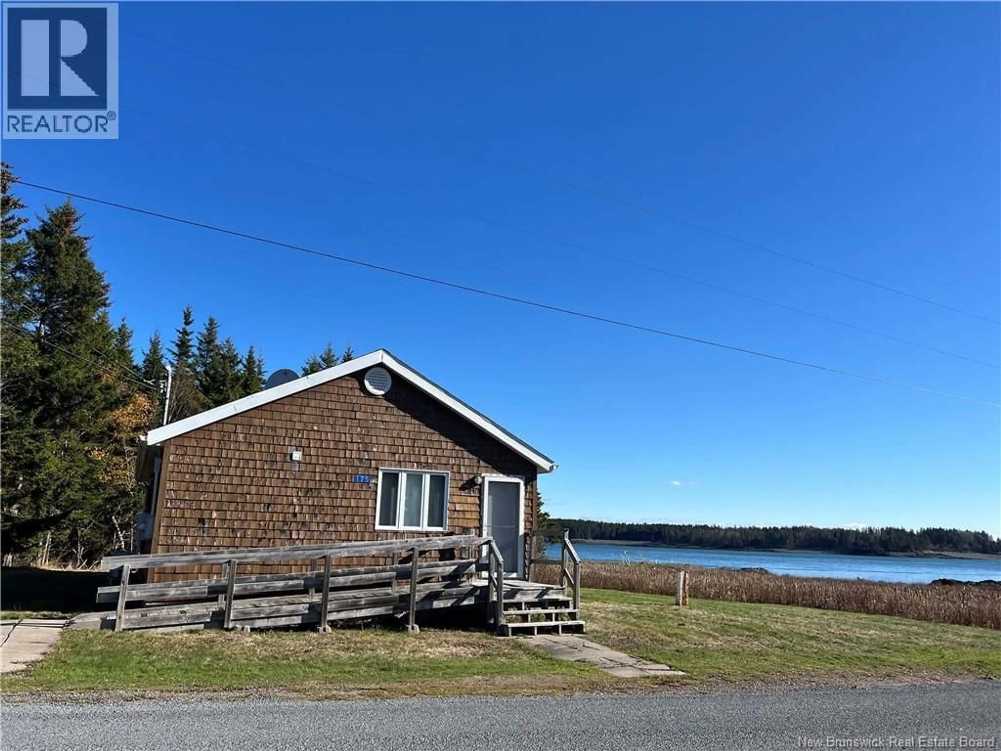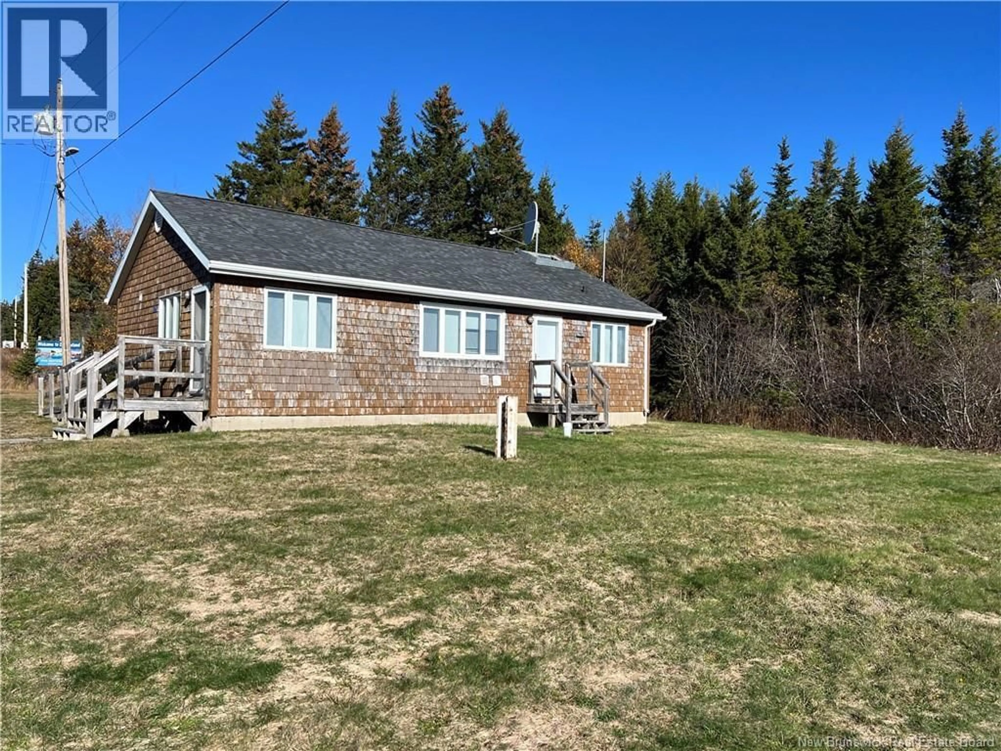175 DEER ISLAND POINT ROAD, Cummings Cove, New Brunswick E5V1V3
Contact us about this property
Highlights
Estimated valueThis is the price Wahi expects this property to sell for.
The calculation is powered by our Instant Home Value Estimate, which uses current market and property price trends to estimate your home’s value with a 90% accuracy rate.Not available
Price/Sqft$207/sqft
Monthly cost
Open Calculator
Description
Formerly the Deer Island Custom Building, this well-loved property enjoys one of the most convenient and scenic spots on Deer Island. Just steps from the Deer Island/Campobello ferry landing, the beach, and the gorgeous Deer Island Point Campground. Its prime location offers excellent visibility, easy access, and countless opportunities for business, recreational, or creative ventures. The interior features a practical and inviting layout, including a bright reception area, private office, utility/storage room, a 3-piece bathroom with shower, and a kitchen for added flexibility. The space is well designed and can be adapted to suit retail, office, studio, workshop, or even a unique coastal retreat.(based on approval). What truly enhances this property is the setting. Take in the beautiful water views, enjoy the relaxed maritime feel, and watch the daily rhythm of island life unfold around you. With the shoreline and campground just a short stroll away, its a location that captures the very best of Deer Island. Opportunities in locations this exceptional rarely come to market. A must-see property with endless potential, bring your ideas and make it your own! *Please note: Building, Land & Contents Are Being Sold ""As Is Where is"". (id:39198)
Property Details
Interior
Features
Main level Floor
Kitchen
6'5'' x 9'5''3pc Bathroom
6'9'' x 9'5''Office
7'2'' x 9'5''Utility room
8'7'' x 11'6''Property History
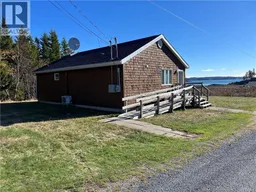 49
49
