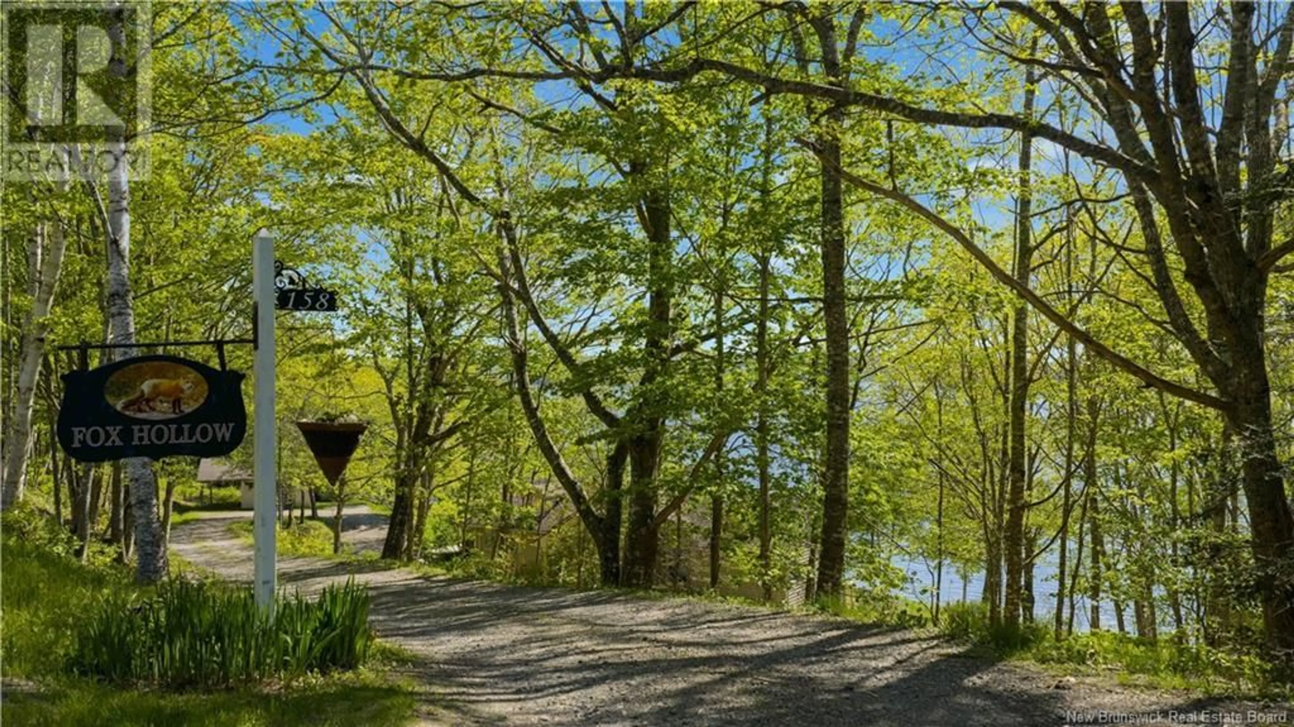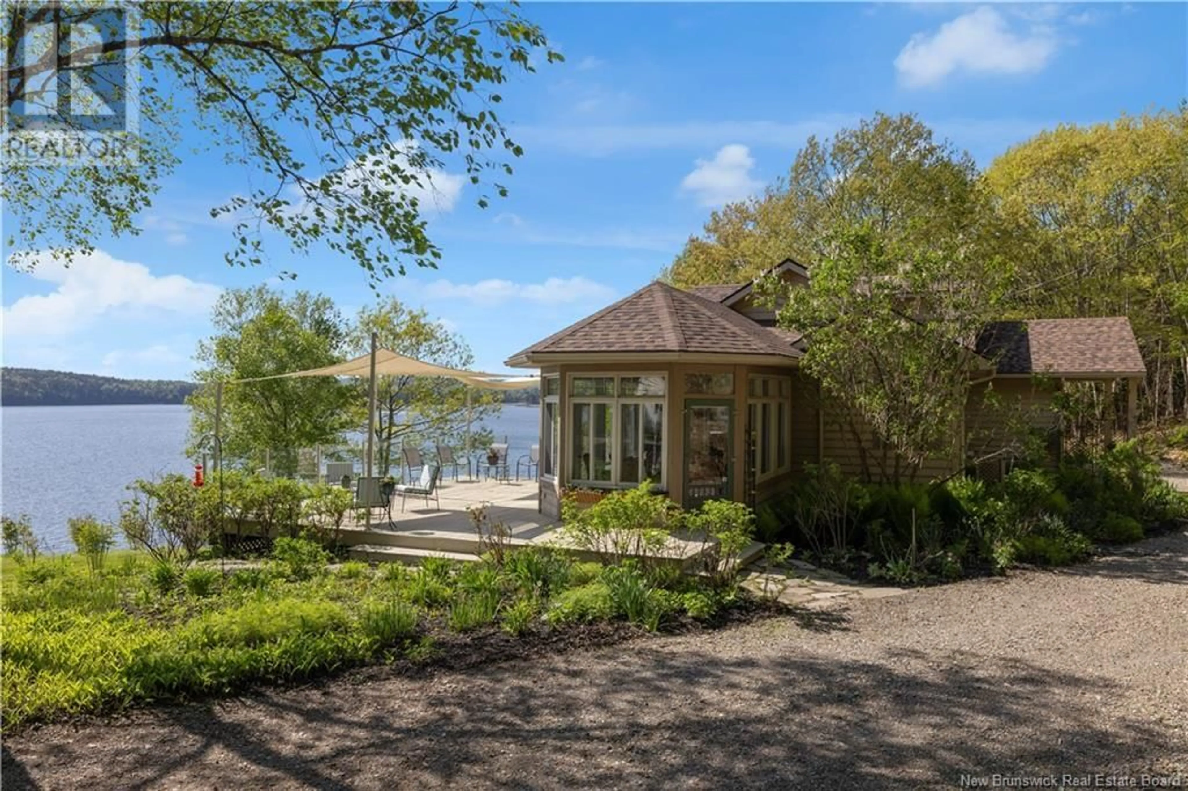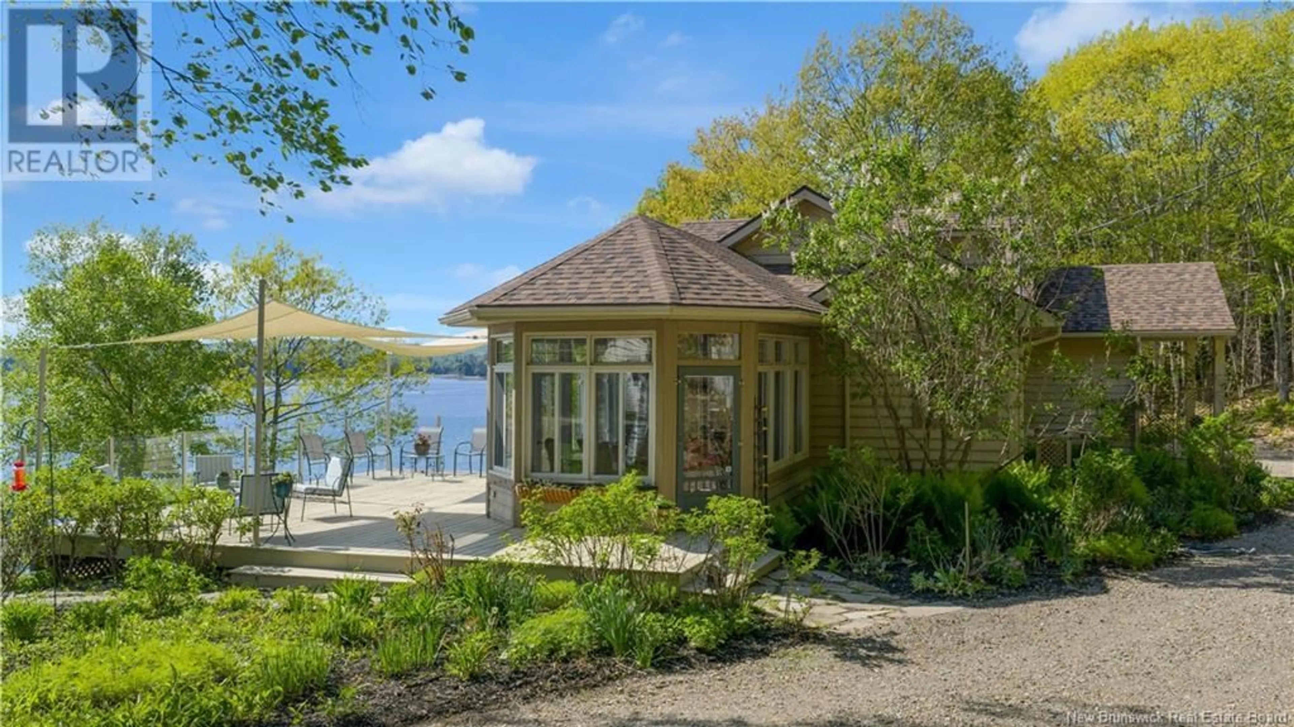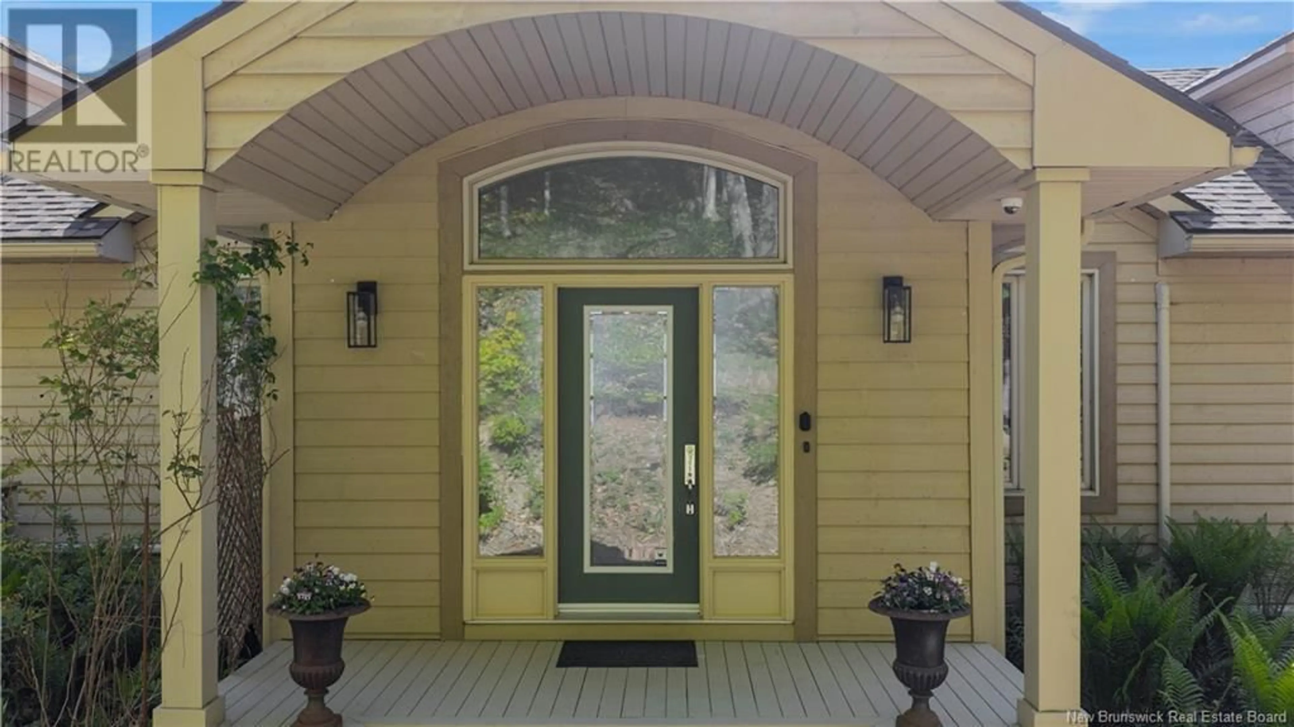158 HILLS POINT ROAD, Oak Bay, New Brunswick E3L4J5
Contact us about this property
Highlights
Estimated valueThis is the price Wahi expects this property to sell for.
The calculation is powered by our Instant Home Value Estimate, which uses current market and property price trends to estimate your home’s value with a 90% accuracy rate.Not available
Price/Sqft$420/sqft
Monthly cost
Open Calculator
Description
Beautiful custom-designed, quality-built home with breathtaking views of the historic, tidal St. Croix River in Oak Bay. This light-filled home offers a sense of space, calm, and connection to nature. Expansive windows upstairs and down capture the everchanging tides, dramatic sunsets, and wildlife in every season. In spring, eagles soar overhead, and shy foxes appear at the edge of the woods. Winter brings gentle snowfalls that transform the home into a snow globe. The interior features custom millwork throughout, herringbone oak flooring in the kitchen and great room, solid oak floors in the ground floor primary bedroom, and 8-foot solid core doors. French doors add elegance and openness, while soundproofing in all interior walls and floors ensures peace and privacy. The kitchen boasts cherry cabinetry and Carrera marble countertops. The primary bath is beautifully finished with Carrera marble vanity, marble tile, and a custom-designed layout. Travertine floors enrich the foyer, powder room, and laundry. The lower level includes more custom cabinetry, 8-foot doors, and a built-in vacuum system. A three-season porch and a deck with unobstructed tempered glass railings invite outdoor living. Set on nearly three acres of private, manicured grounds with perennial gardens, this home also includes a garage and carport. Stairs leading to the beach is a perfect spot to launch your kayak for an evening sunset paddle. A rare blend of craftsmanship, comfort, and natural beauty. (id:39198)
Property Details
Interior
Features
Basement Floor
3pc Bathroom
14'2'' x 14'10''Bedroom
14'2'' x 14'10''Family room
25'7'' x 27'2''Utility room
8'3'' x 9'5''Property History
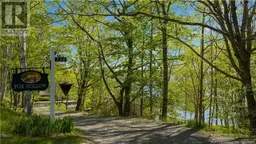 47
47