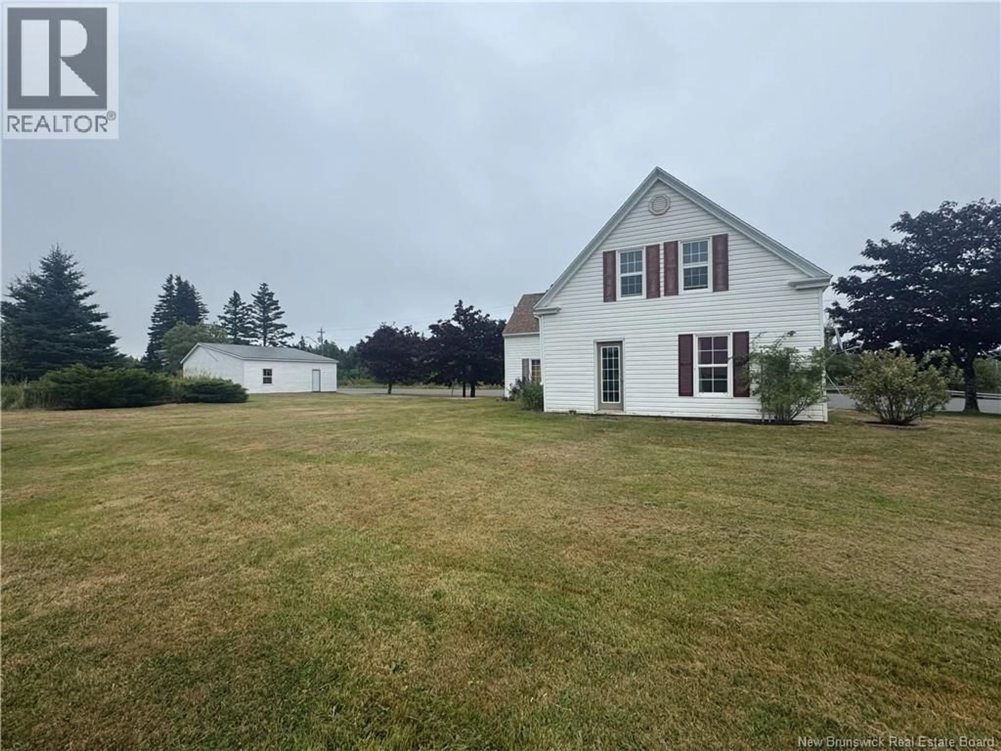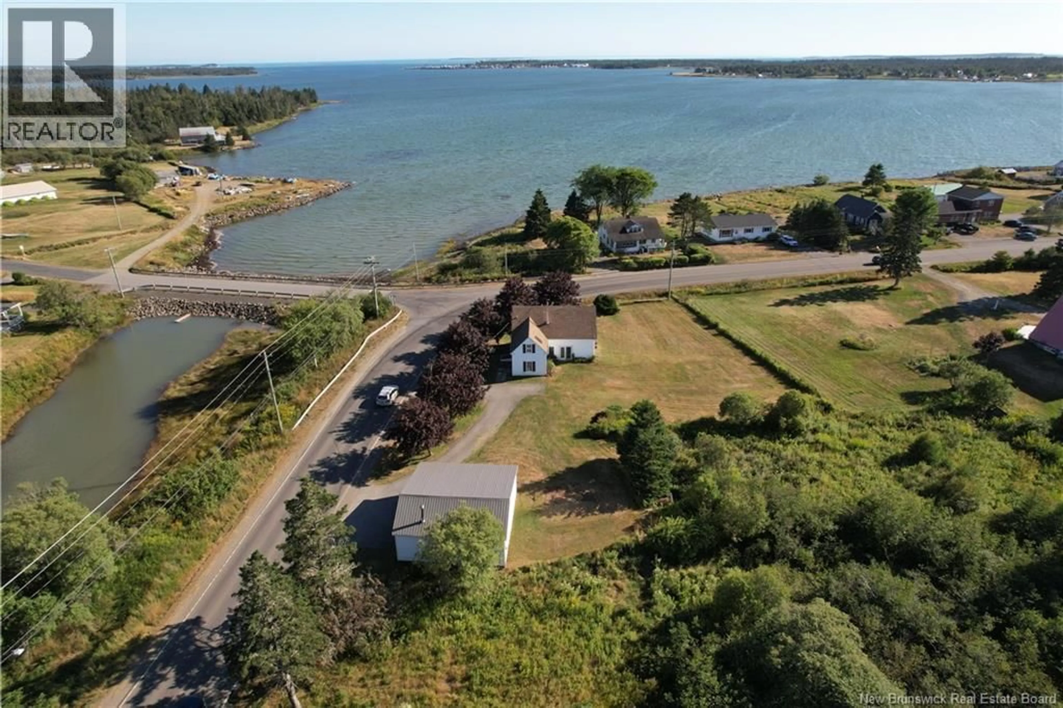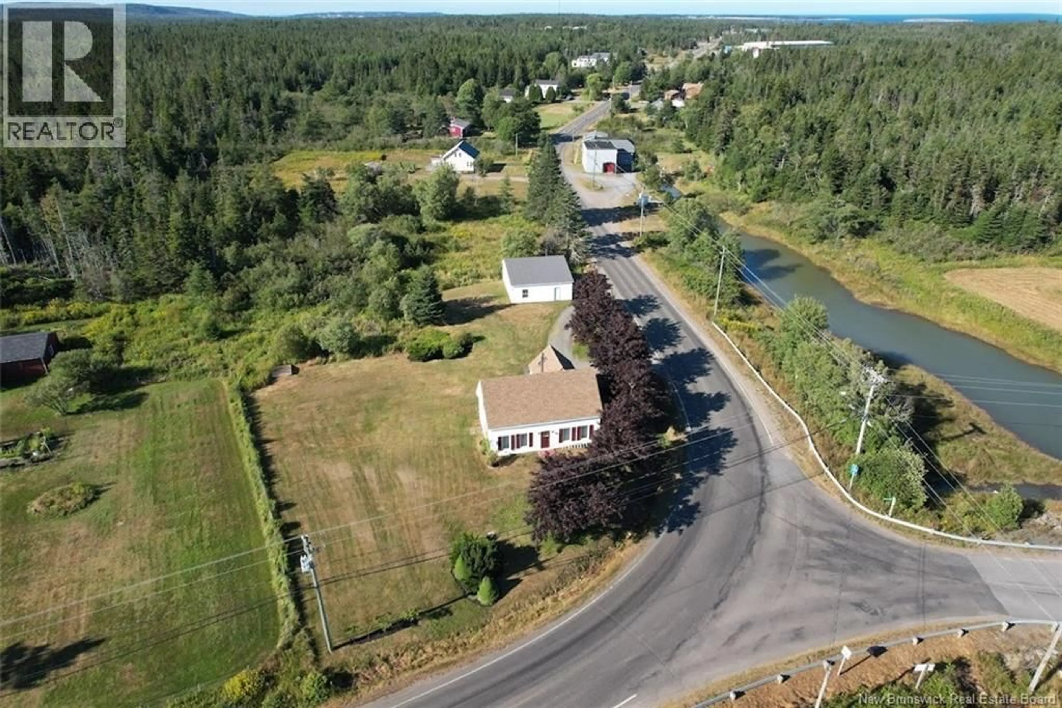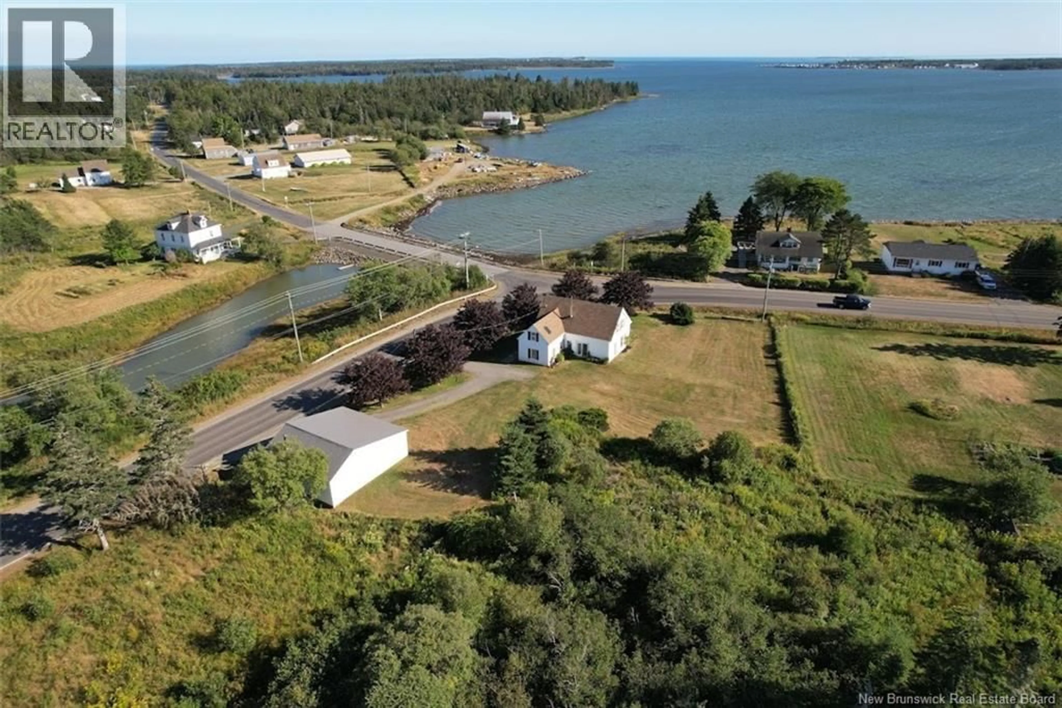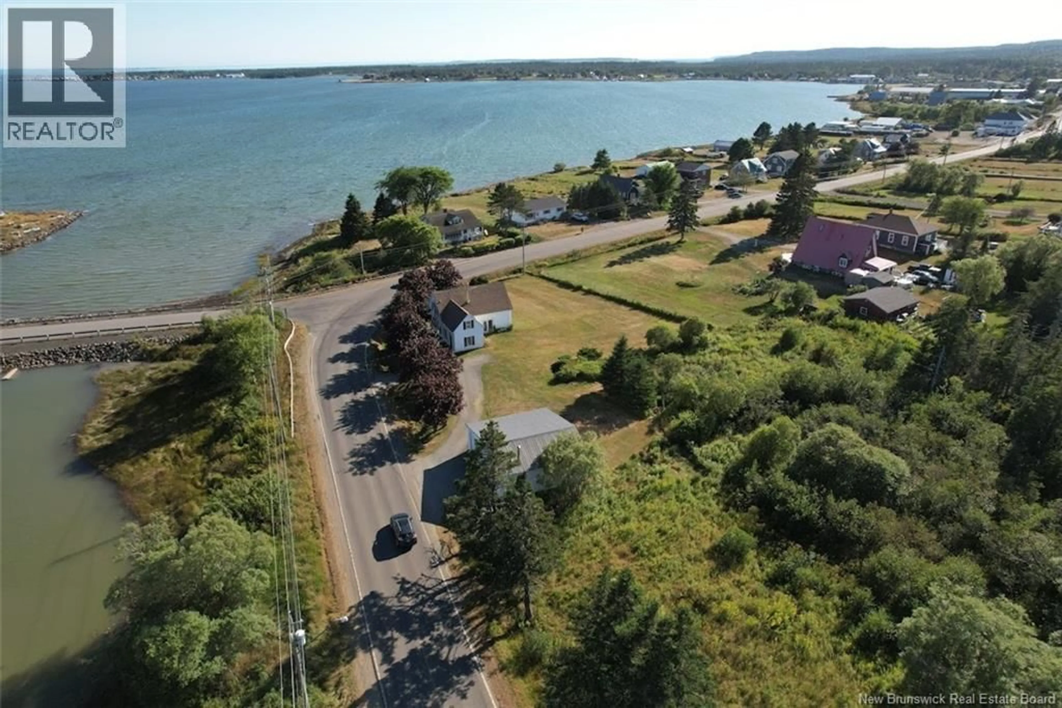1088 ROUTE 776, Grand Manan Island, New Brunswick E5G1A5
Contact us about this property
Highlights
Estimated valueThis is the price Wahi expects this property to sell for.
The calculation is powered by our Instant Home Value Estimate, which uses current market and property price trends to estimate your home’s value with a 90% accuracy rate.Not available
Price/Sqft$186/sqft
Monthly cost
Open Calculator
Description
Welcome to this charming and beautifully maintained home. It is situated on a spacious corner lot with picturesque views of Grand Harbour. Surrounded by vibrant red maple trees and a meticulously manicured lawn, this stunning 2-bedroom, 2-bathroom residence is sure to impress. The bright, large kitchen and dining room are perfect for hosting gatherings. Enjoy family meals together in these adjoining, welcoming spaces. Along with the cozy living room, they are sure to invite you in. The second level features a large bathroom with a soaker tub and a separate shower. A full-sized bathroom on the main floor provides added convenience for the entire family. The main floor laundry is conveniently located just off the kitchen, enhancing the home's functionality. Although this property is over 100 years old, it boasts an impeccable, solid structure. It has been thoughtfully updated and maintained. The paved circular driveway leads to a double garage with two separate sections, with its own separate meter. This is an ideal setup for a home business opportunity. Dont miss the chance to own this truly amazing property. Call today to arrange your private viewing and make it yours! (id:39198)
Property Details
Interior
Features
Second level Floor
Bath (# pieces 1-6)
11'6'' x 14'11''Bedroom
11'6'' x 14'11''Bedroom
13'9'' x 10'8''Foyer
8'11'' x 18'2''Property History
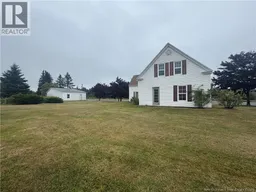 43
43
