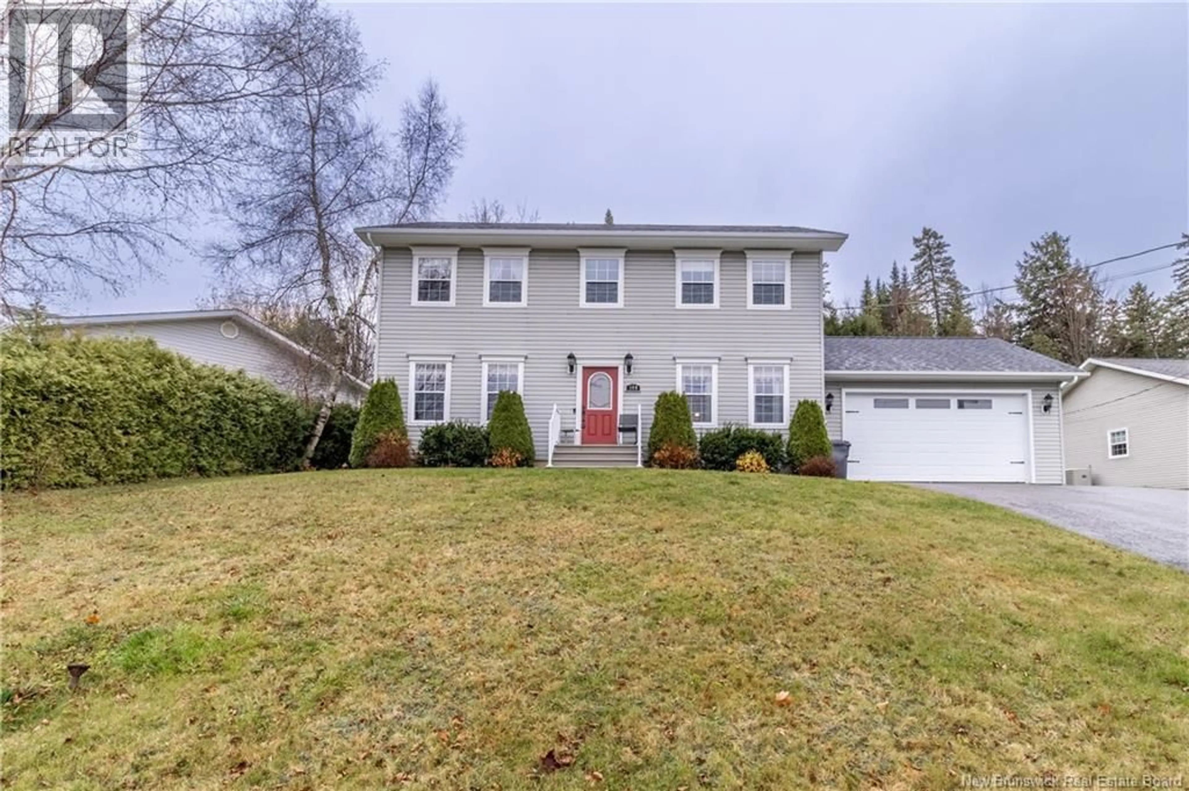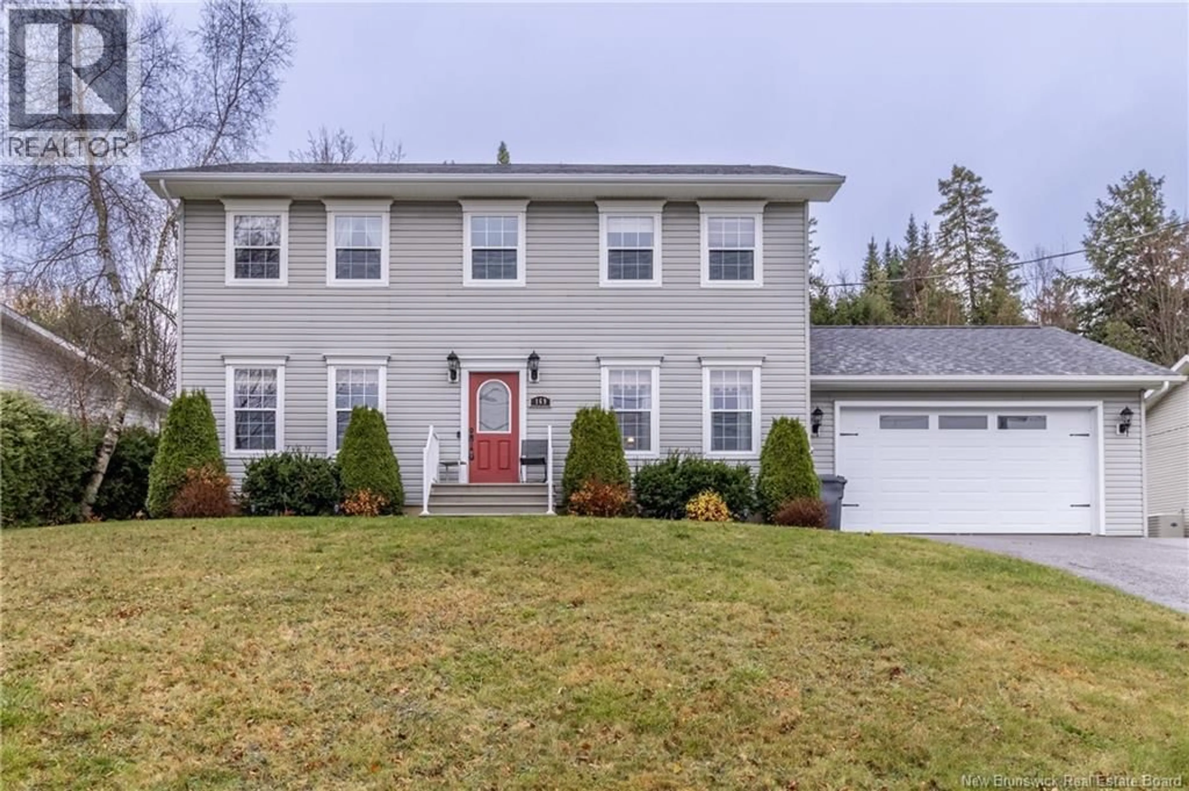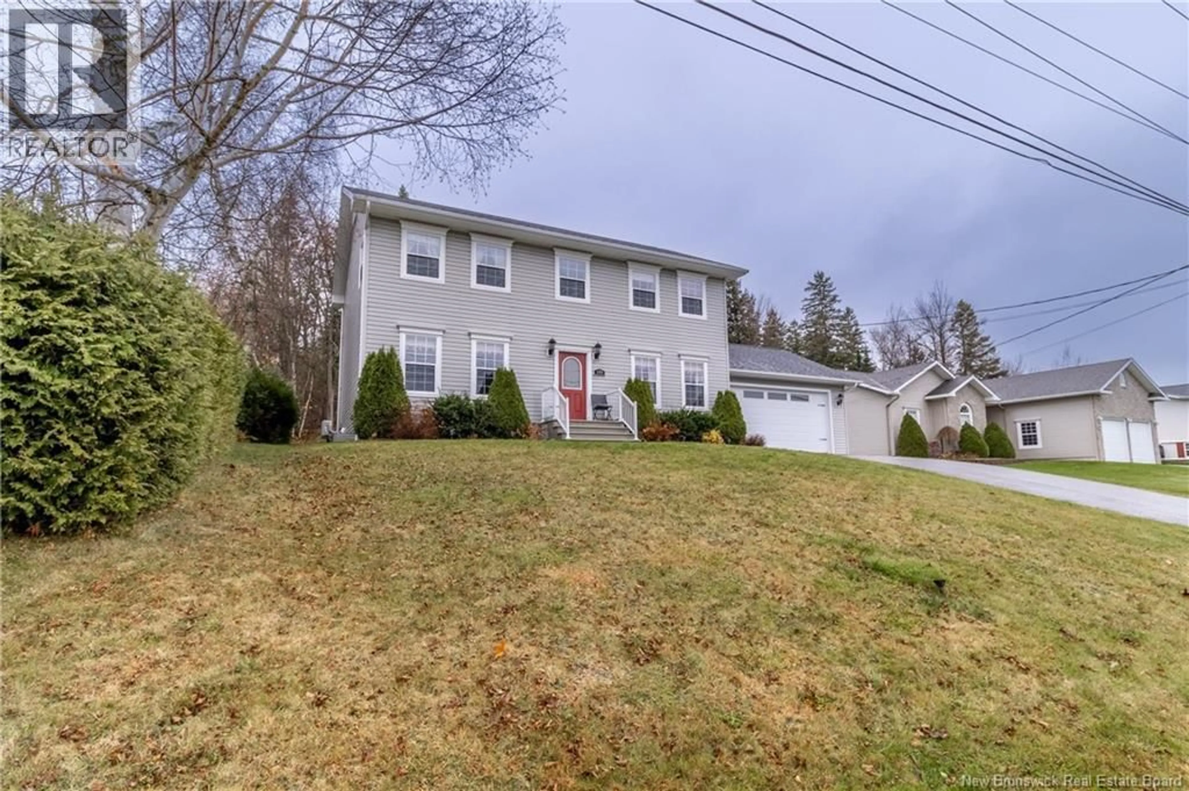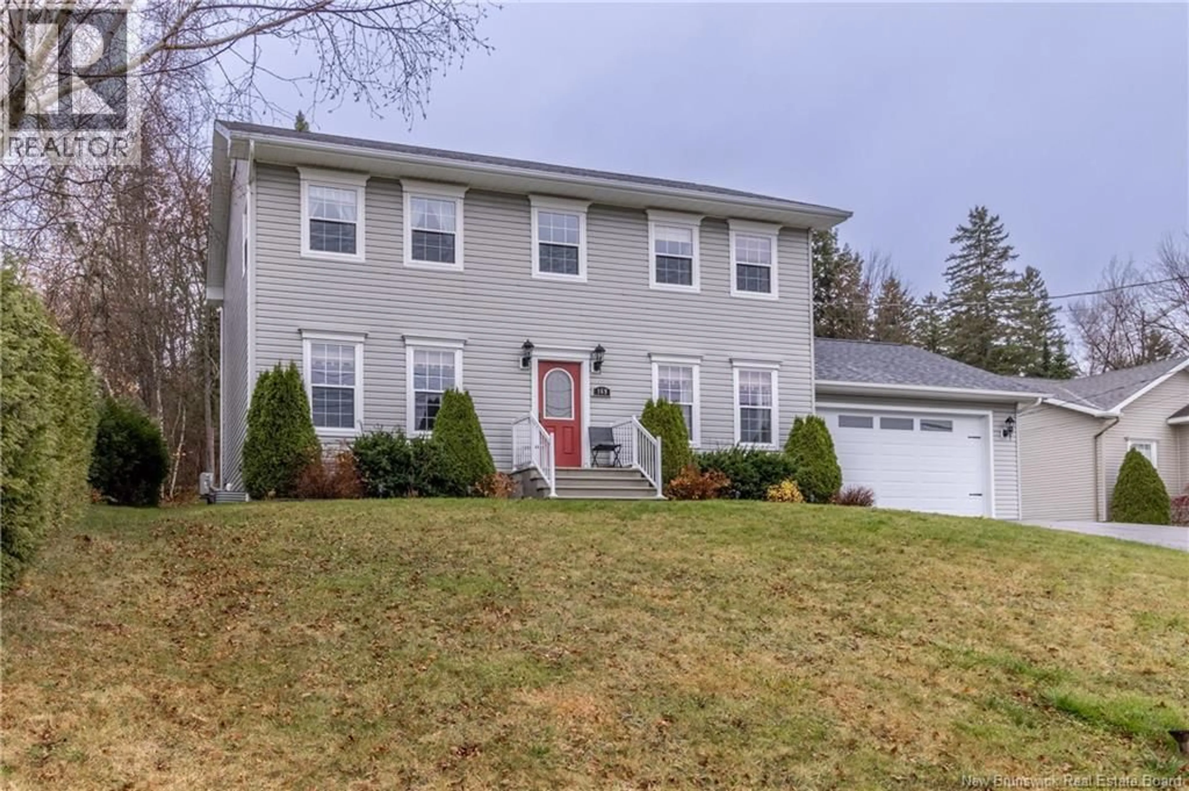169 EASTWOOD DRIVE, Woodstock, New Brunswick E7M3Z4
Contact us about this property
Highlights
Estimated valueThis is the price Wahi expects this property to sell for.
The calculation is powered by our Instant Home Value Estimate, which uses current market and property price trends to estimate your home’s value with a 90% accuracy rate.Not available
Price/Sqft$246/sqft
Monthly cost
Open Calculator
Description
Welcome to this beautifully maintained 4-bedroom, 2.5-bath home offering comfort, functionality, and room to grow. The inviting main level showcases a tastefully updated kitchen with gleaming granite countertops, a bright eating area that flows into the warm and cozy family room perfect for everyday living and entertaining. A formal dining and living room add space for gatherings, while a convenient powder room completes the main floor. Upstairs, youll find four generous bedrooms, including a primary suite with a luxurious ensuite featuring a separate soaker tub and walk-in shower. A full main bath serves the 3 additional bedrooms and stacking laundry area in the hallway for everyday convenience. The partially finished basement offers potential for customization with direct access to the attached 2 car garage for added versatility. Enjoy the private outdoor living space with a large deck off the kitchen area and plenty of green space ideal for children and pets. Located in a desirable family-oriented neighbourhood, this home is just steps from the bus stop and close to schools, shopping, and all amenities. Additional updates include roof shingles replaced in 2024 and two ductless heat pumps for added energy efficiency. A perfect blend of space, convenience, and comfort this home is ready for your family to move right in and make it your own! (id:39198)
Property Details
Interior
Features
Basement Floor
Other
12'11'' x 33'11''Storage
12'4'' x 13'6''Recreation room
12'4'' x 12'9''Property History
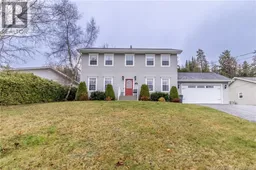 48
48
