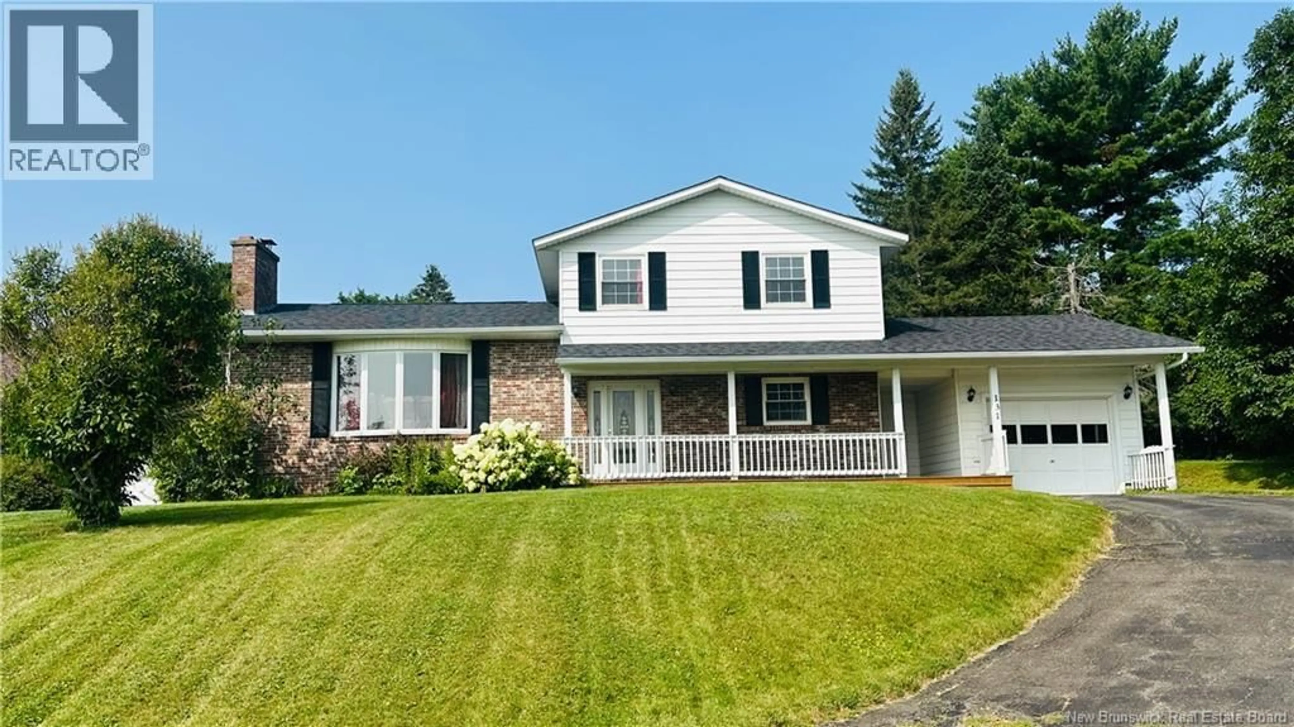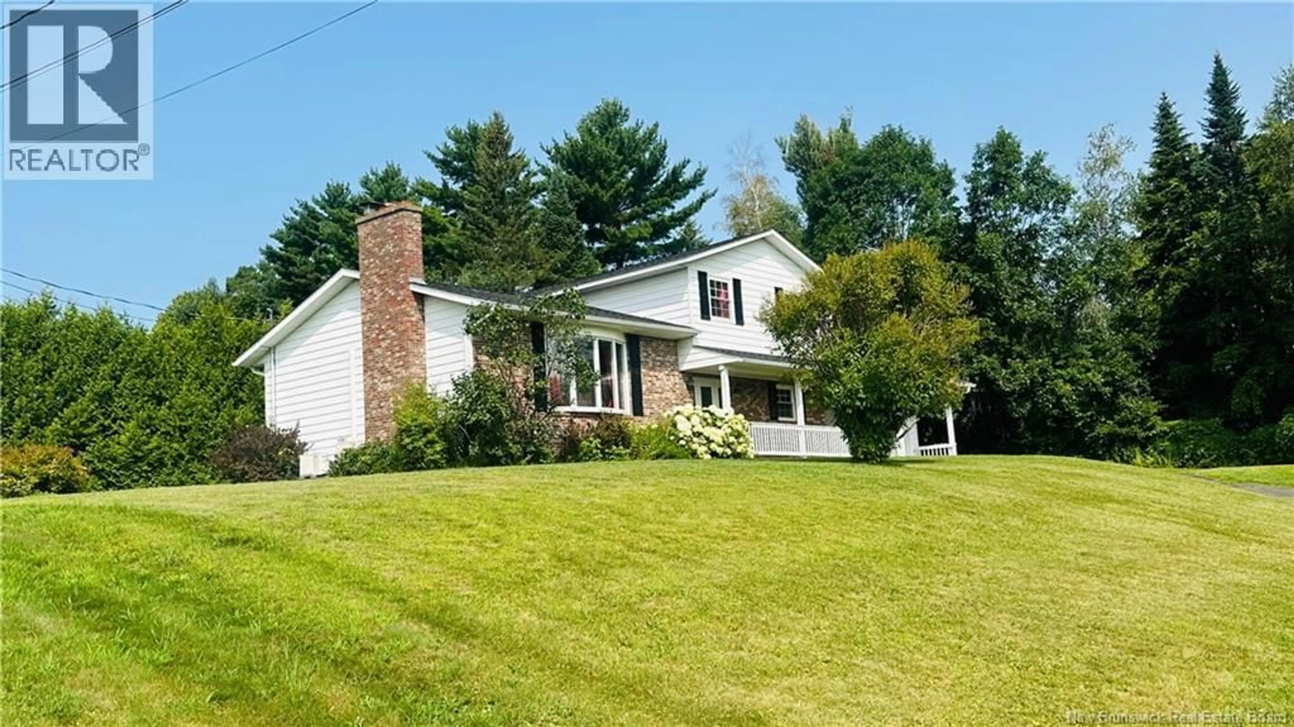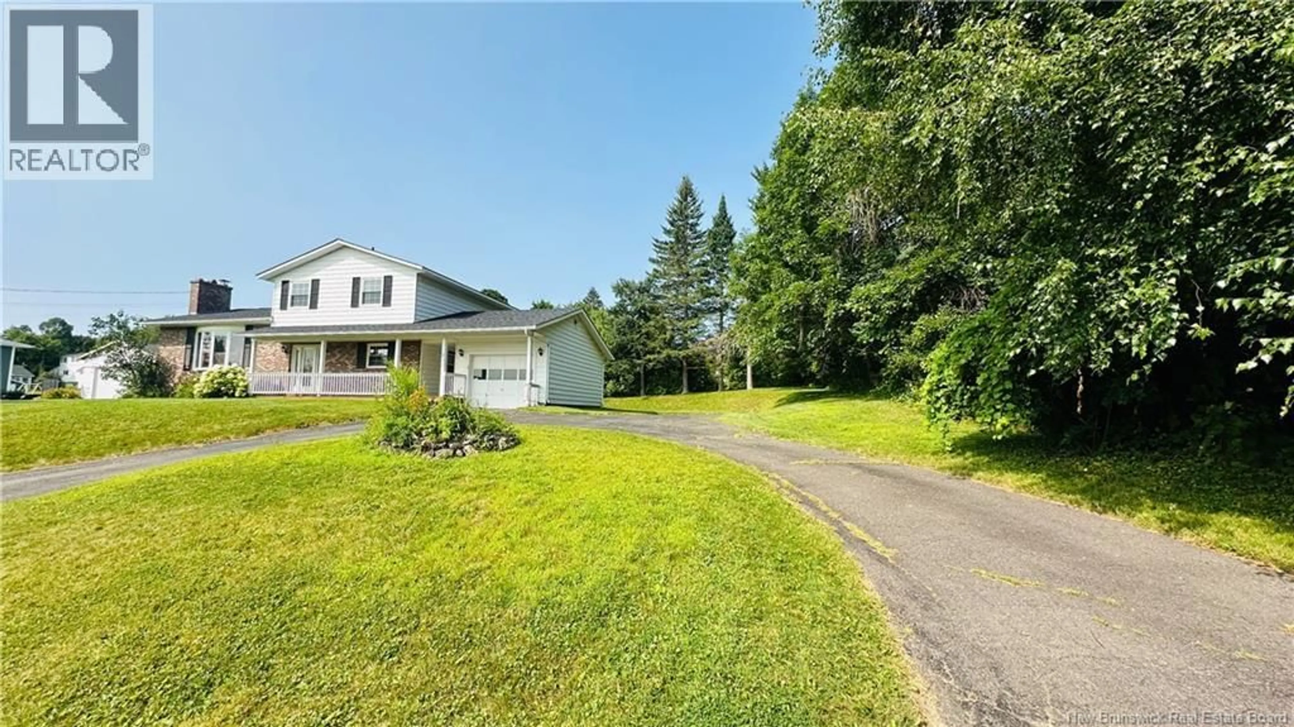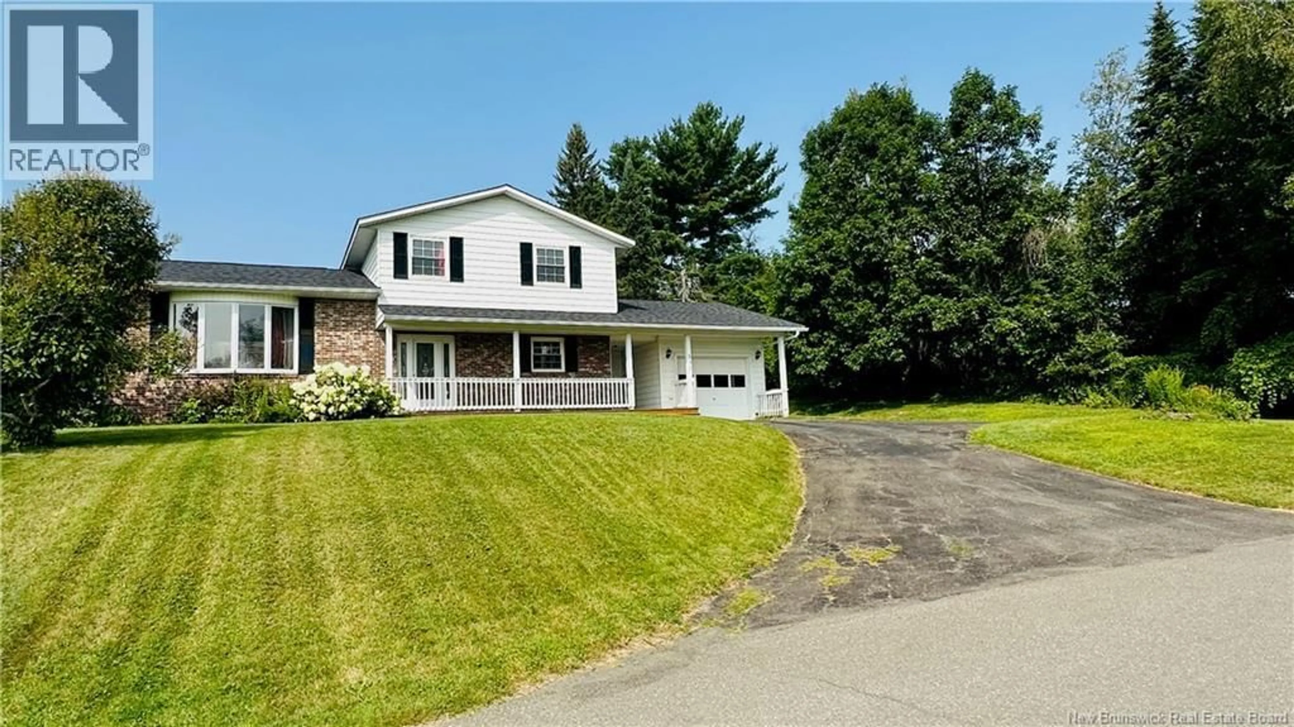131 RIVERSIDE DRIVE, Woodstock, New Brunswick E7M2P4
Contact us about this property
Highlights
Estimated valueThis is the price Wahi expects this property to sell for.
The calculation is powered by our Instant Home Value Estimate, which uses current market and property price trends to estimate your home’s value with a 90% accuracy rate.Not available
Price/Sqft$168/sqft
Monthly cost
Open Calculator
Description
Nestled at the end of a quiet dead end road in one of the areas most sought-after neighbourhoods, this elegant 3+1 Bedroom, 2.5 Bath residence offers refined living with a touch of charm. Perfectly positioned within walking distance to boutiques, restaurants, services, schools, shops and even a nostalgic local dairy bar, it combines convenience with the tranquility of a family-friendly setting. Inside, the light-filled Foyer welcomes you into a spacious living room adorned with stunning hardwood floors and serene river views from both the Living Room and two upper Bedrooms. The well-appointed galley Kitchen offers an abundance of cabinetry, seamlessly connecting to a warm and inviting dining areaideal for hosting family dinners or intimate gatherings. A few steps down, the relaxed Family Room, large Pantry, and 3-piece Bathroom create comfort and function. The Family Room is adorned with french doors leading to the back deck, and has access into the Garage as well as a side door entry! Upstairs, the generous Primary Bedroom adjoins a luxurious Jack-and-Jill bath shared with two additional bright bedrooms. The fully finished lower level adds versatility with a fourth Bedroom, an expansive Rec Room, Laundry area, and half Bathroom. Outdoors, a private backyard retreat awaits with a fire pit area, Storage Shed, and space to unwind. With an attached Garage, stunning views, and timeless appeal, this move-in-ready home invites you to experience elevated everyday living. (id:39198)
Property Details
Interior
Features
Main level Floor
Living room
13'0'' x 20'0''Kitchen
11'0'' x 14'5''Dining room
12'0'' x 12'0''Property History
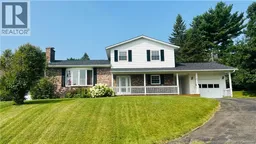 43
43
