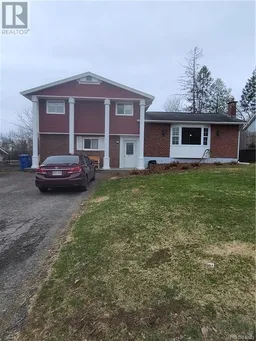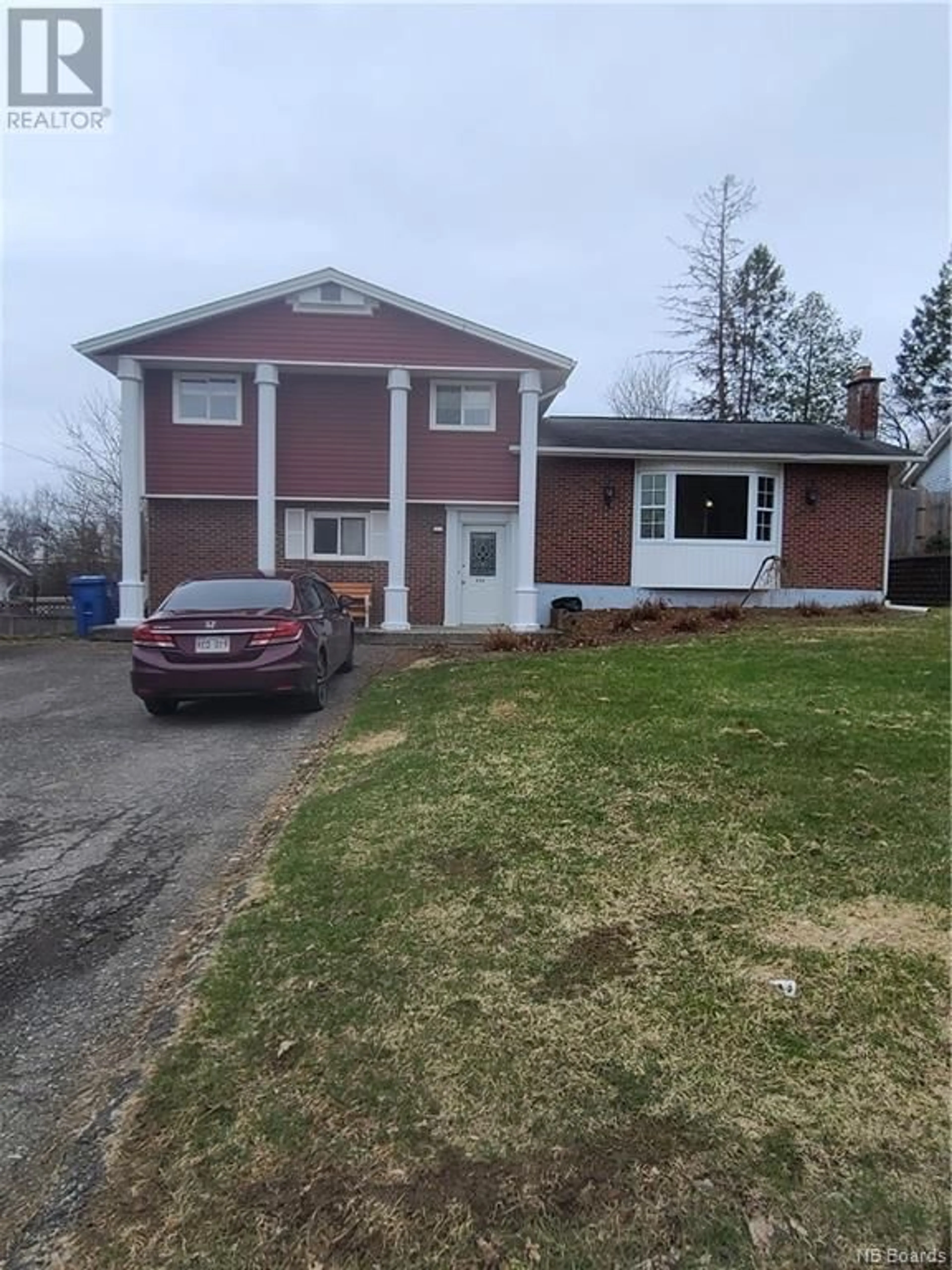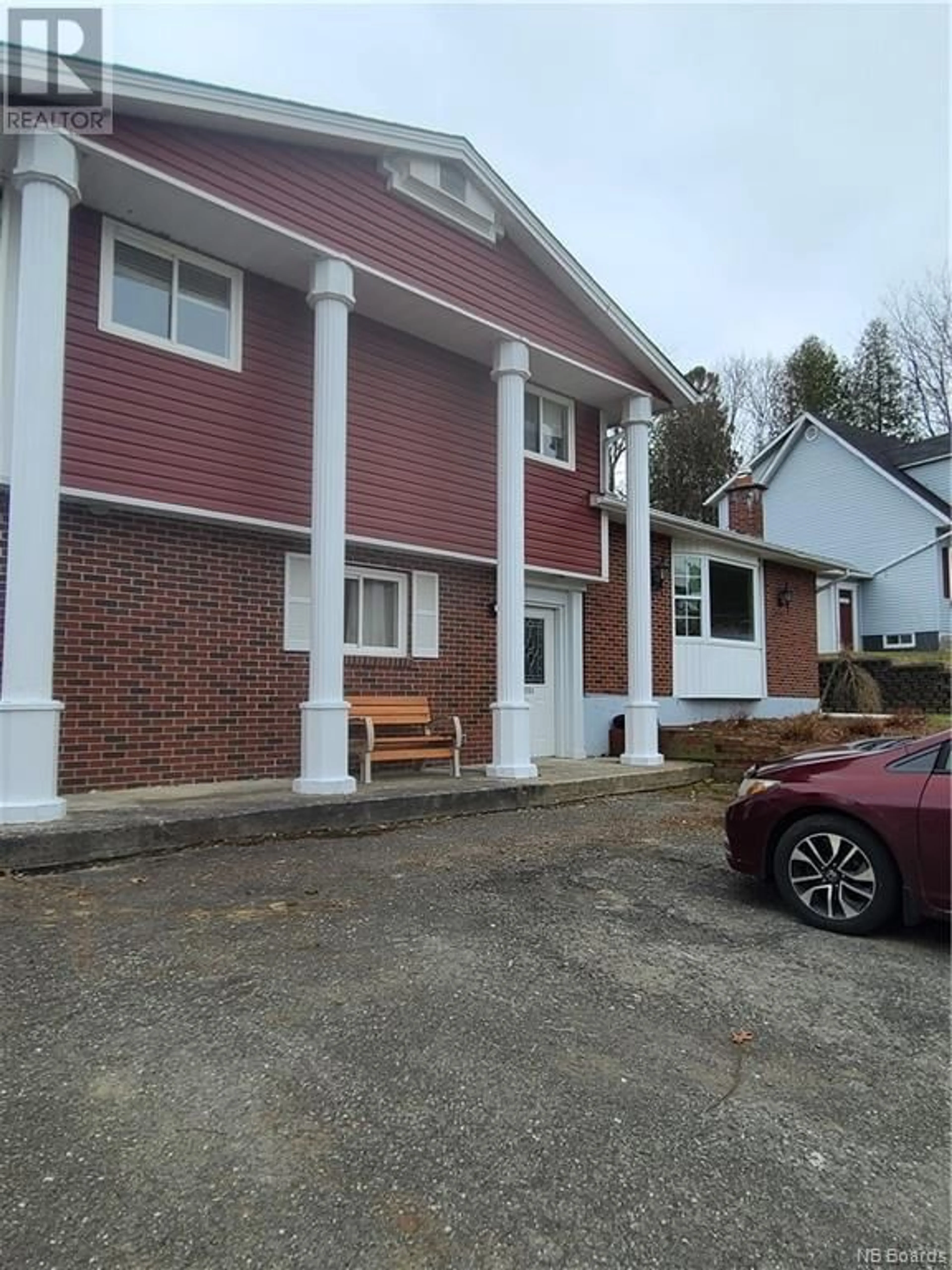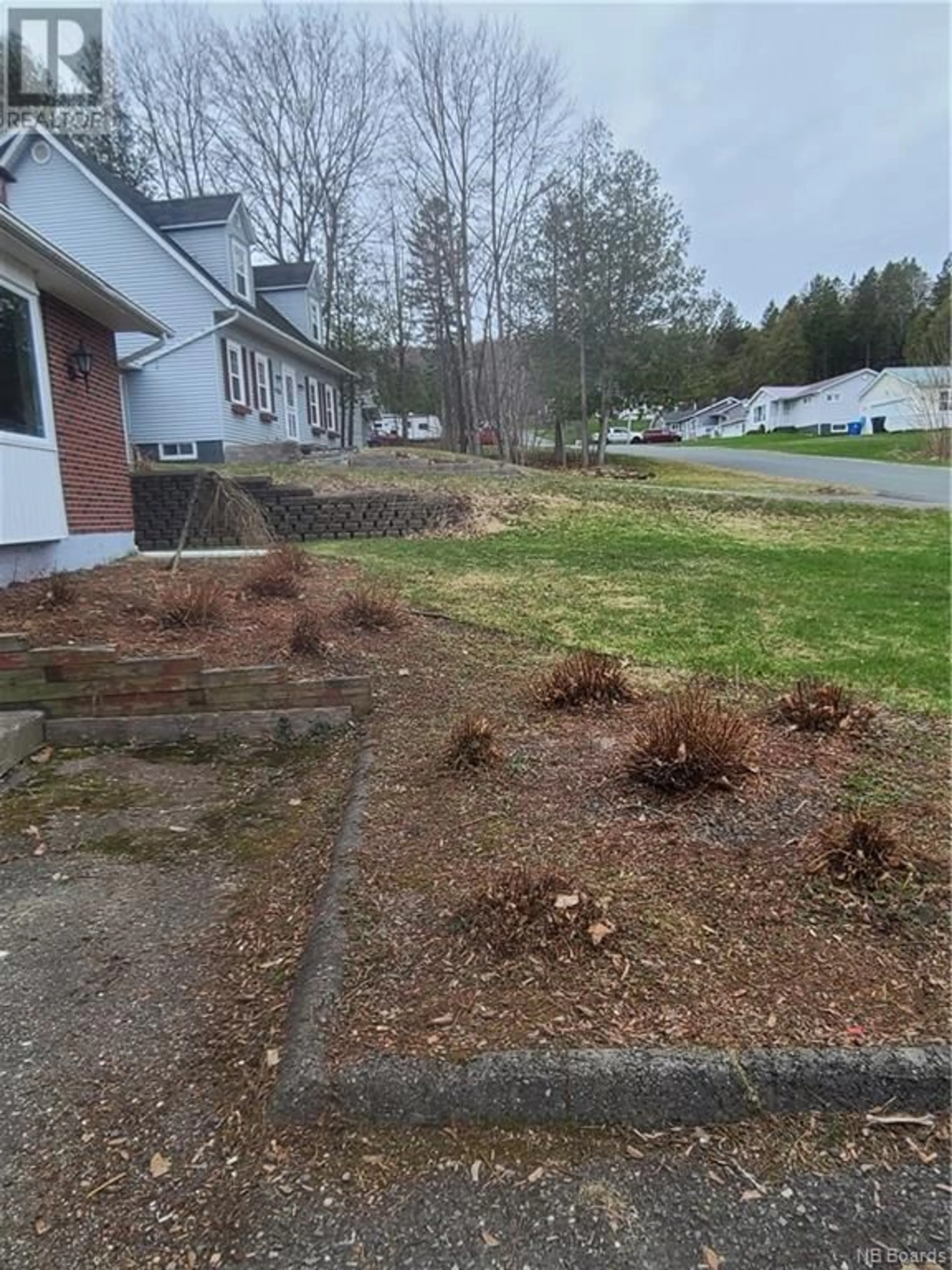111 Henry Street, Woodstock, New Brunswick E7M1W6
Contact us about this property
Highlights
Estimated ValueThis is the price Wahi expects this property to sell for.
The calculation is powered by our Instant Home Value Estimate, which uses current market and property price trends to estimate your home’s value with a 90% accuracy rate.Not available
Price/Sqft$143/sqft
Days On Market2 days
Est. Mortgage$1,202/mth
Tax Amount ()-
Description
Nestled on a quiet street in a great family oriented neighbourhood, this propertys layout is perfect for the growing family. Pass by the expansive columns that flank the home into this multi-split level homes spacious entry way that will certainly accommodate lots of foot ware, coats and bookbags. On this level, you will also find a spacious bedroom, a tucked away half bath and family room with access to the backyard. Up a few steps into the main living area of the home where you will find an enormous living room able to fit even the largest of furniture, a dining room with large window to the yard and, a kitchen with new fridge and stove, along with a lovely built-in breakfast area. Both living room and dining have lovely hardwood floors. Up a few more steps to find a huge main bath with jetted, soaker tub, separate shower and vanity with granite countertops. The primary bedroom and a secondary bedroom that used to be two separate rooms (could be turned back into 2) are located on this level. From the entryway, you can take the stairs down to the partially finished basement that houses yet another rec room area complete with woodstove (not WETT certified), laundry room with shower and a great storage room that is flanked in oak cupboards to keep all your supplies organized. The fenced in backyard still has the pad and deck for a pool so, installation is a breeze. This home has recently been painted from top to bottom. All you have to do is move in and enjoy! (id:39198)
Upcoming Open House
Property Details
Interior
Features
Main level Floor
Family room
18'10'' x 11'6''Bedroom
15'0'' x 11'3''Exterior
Features
Property History
 43
43




