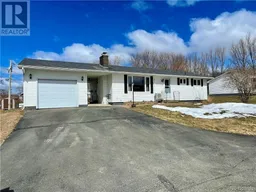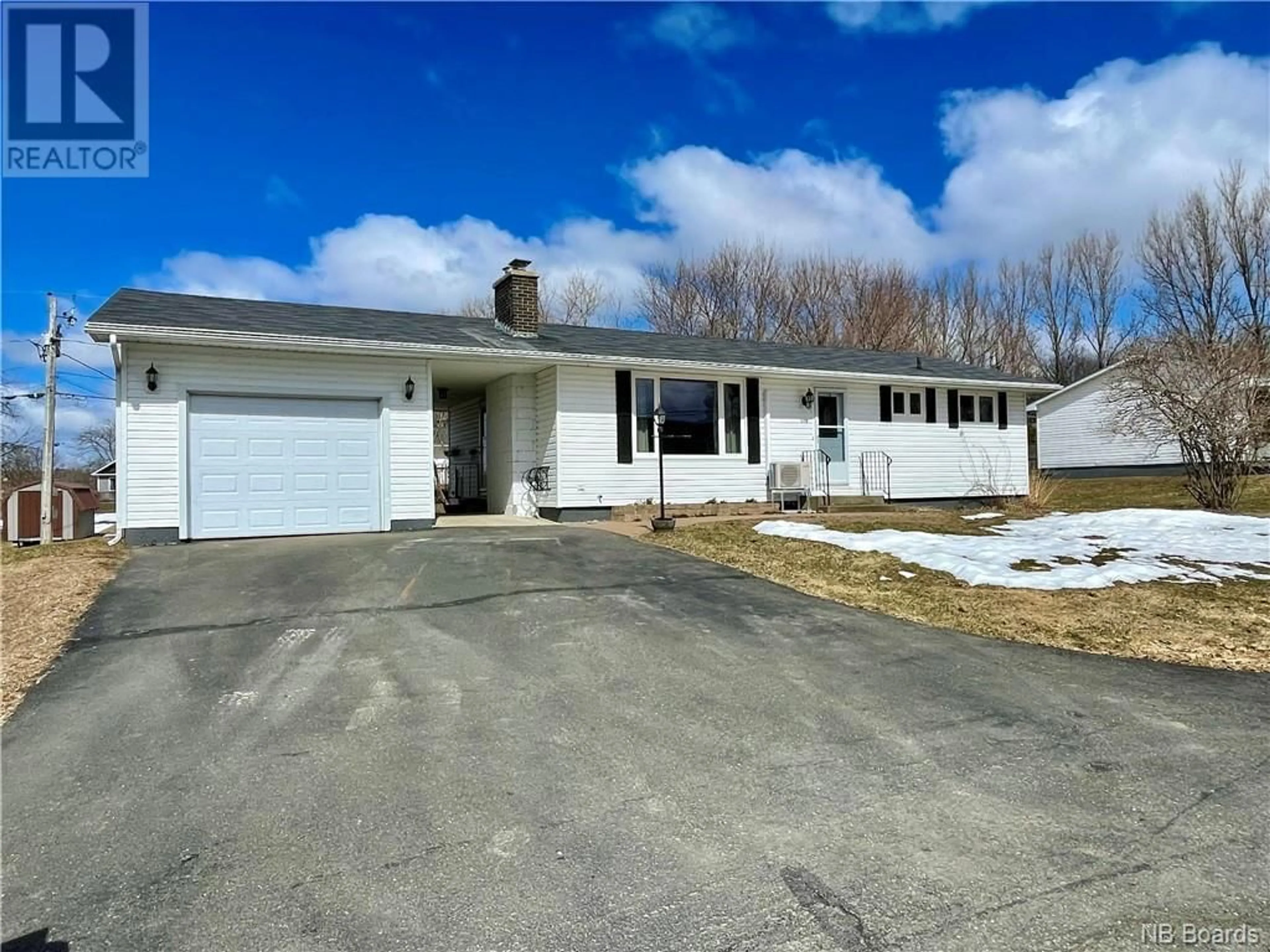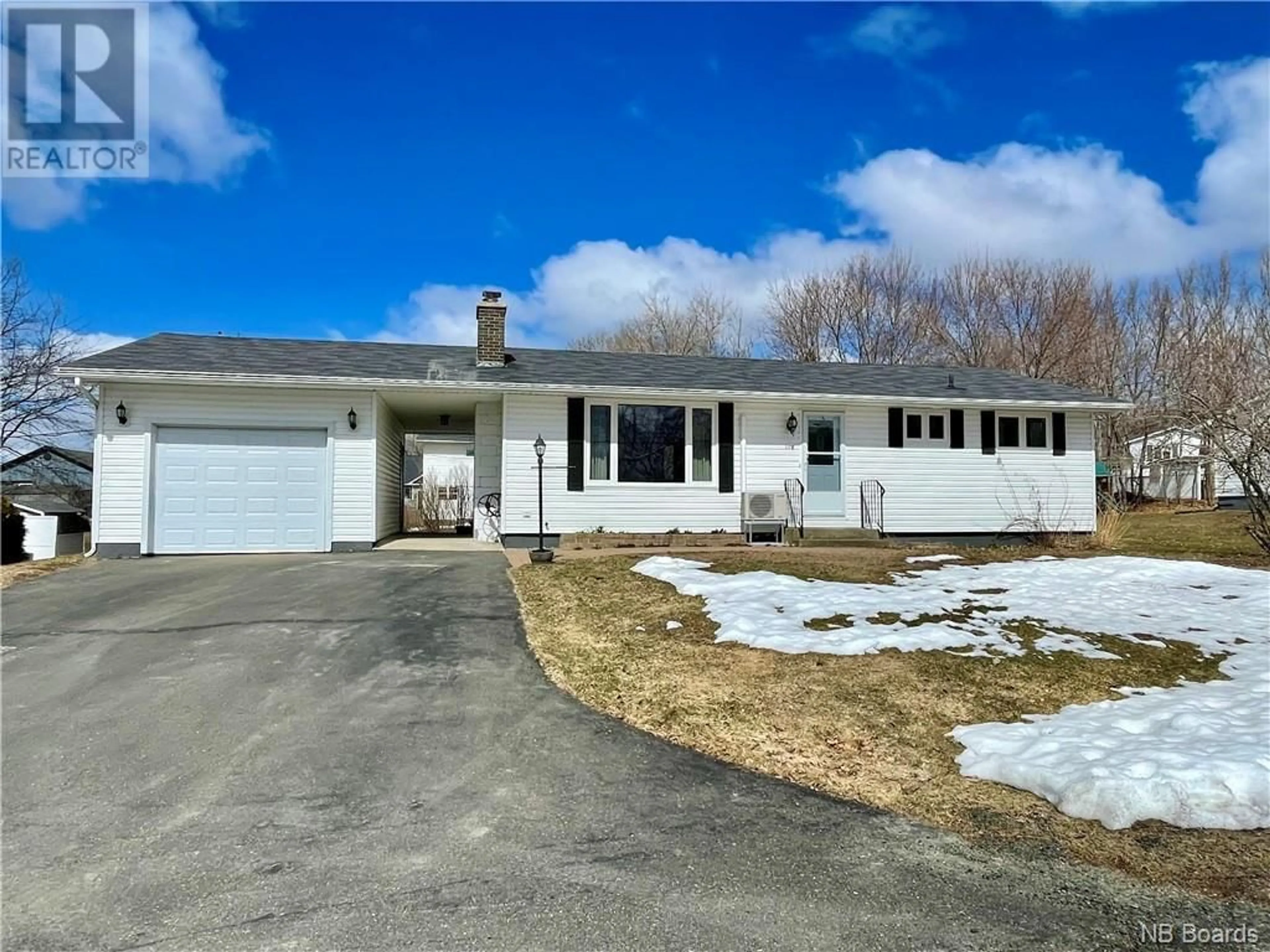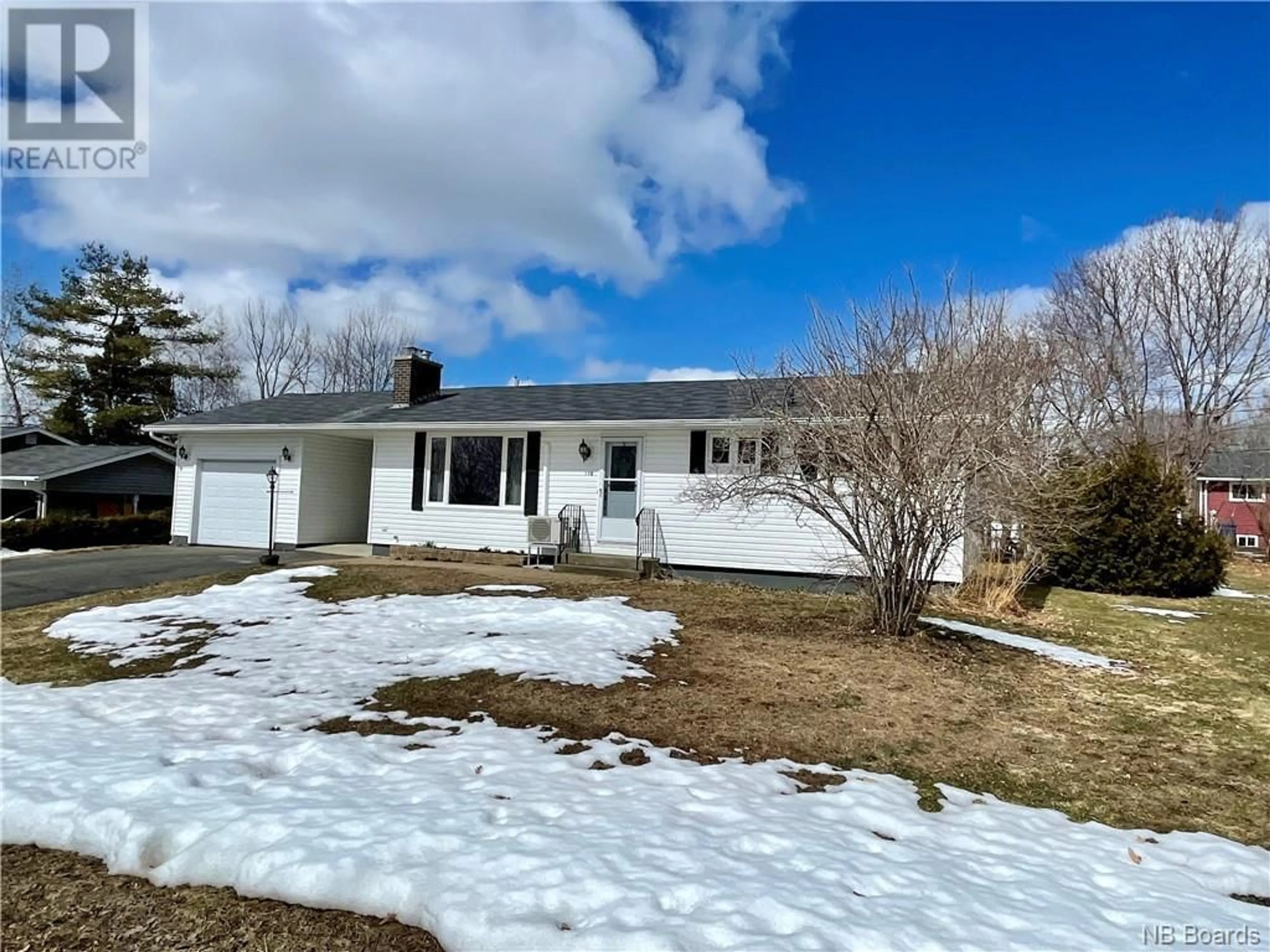106 Scott Street, Woodstock, New Brunswick E7M2P9
Contact us about this property
Highlights
Estimated ValueThis is the price Wahi expects this property to sell for.
The calculation is powered by our Instant Home Value Estimate, which uses current market and property price trends to estimate your home’s value with a 90% accuracy rate.Not available
Price/Sqft$270/sqft
Days On Market17 days
Est. Mortgage$1,116/mth
Tax Amount ()-
Description
This meticulously maintained property, cherished by its sole owner, boasts an enviable location just off Connell Street, offering convenience to all amenities. Situated within a leisurely stroll from the golf course and schools. Beneath the carpet lies hardwood flooring, waiting to be unveiled and admired. The home features newer asphalt roof shingles along with newer vinyl siding and windows. A detached one-car garage, coupled with a charming breezeway, adds practicality and charm to the exterior, while the fairly secluded and level backyard provides an inviting retreat. The main level features three bedrooms and a bath, while the spacious family room in the basement extends opportunities for relaxation and entertainment. Ample storage solutions in the basement and garage cater to organizational needs with ease. With a touch of cosmetic rejuvenation, this home possesses the potential to become the shining jewel of the neighborhood. A wood stove insert enhances the cozy ambiance of the fireplace, with primary heat being the oil furnace and ductless heat pump system for efficient warmth throughout the seasons. Envision the transformation this home could undergo with your personal touches, promising a bright future and a welcoming haven for years to come. (id:39198)
Property Details
Interior
Features
Basement Floor
Storage
38' x 11'Laundry room
15' x 7'7''Family room
23' x 11'Exterior
Features
Property History
 46
46




