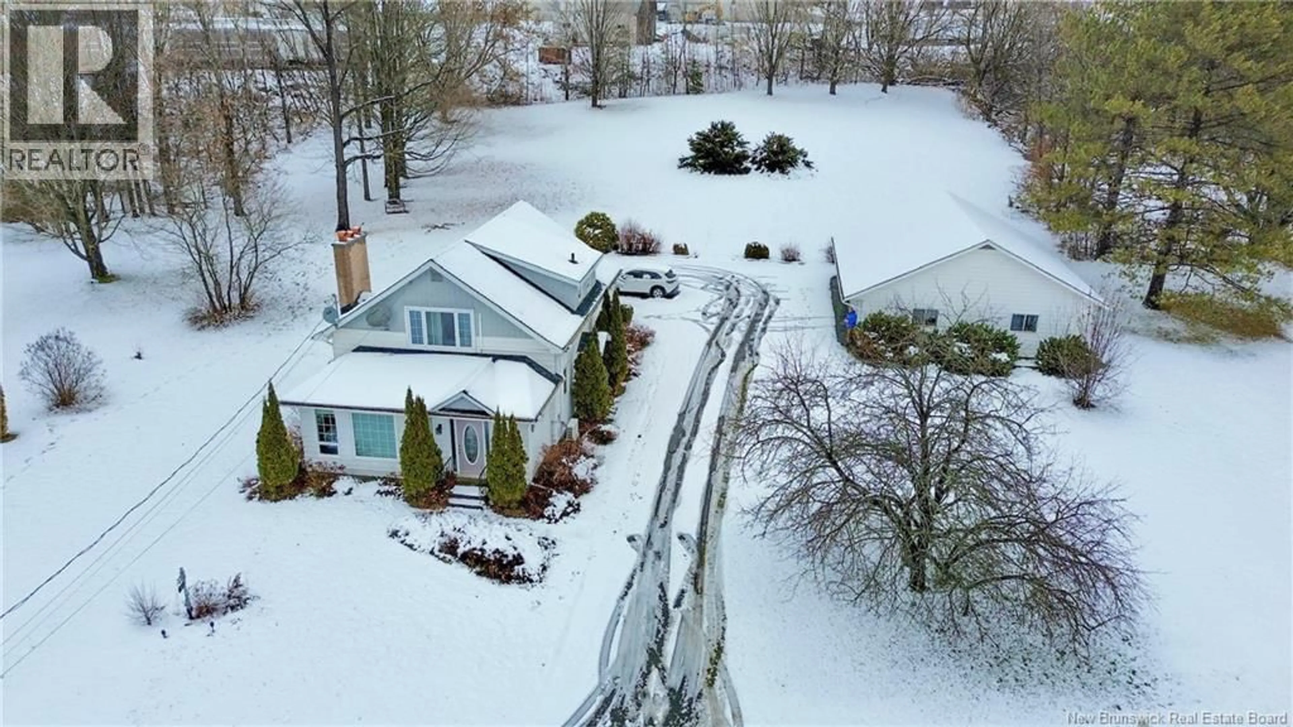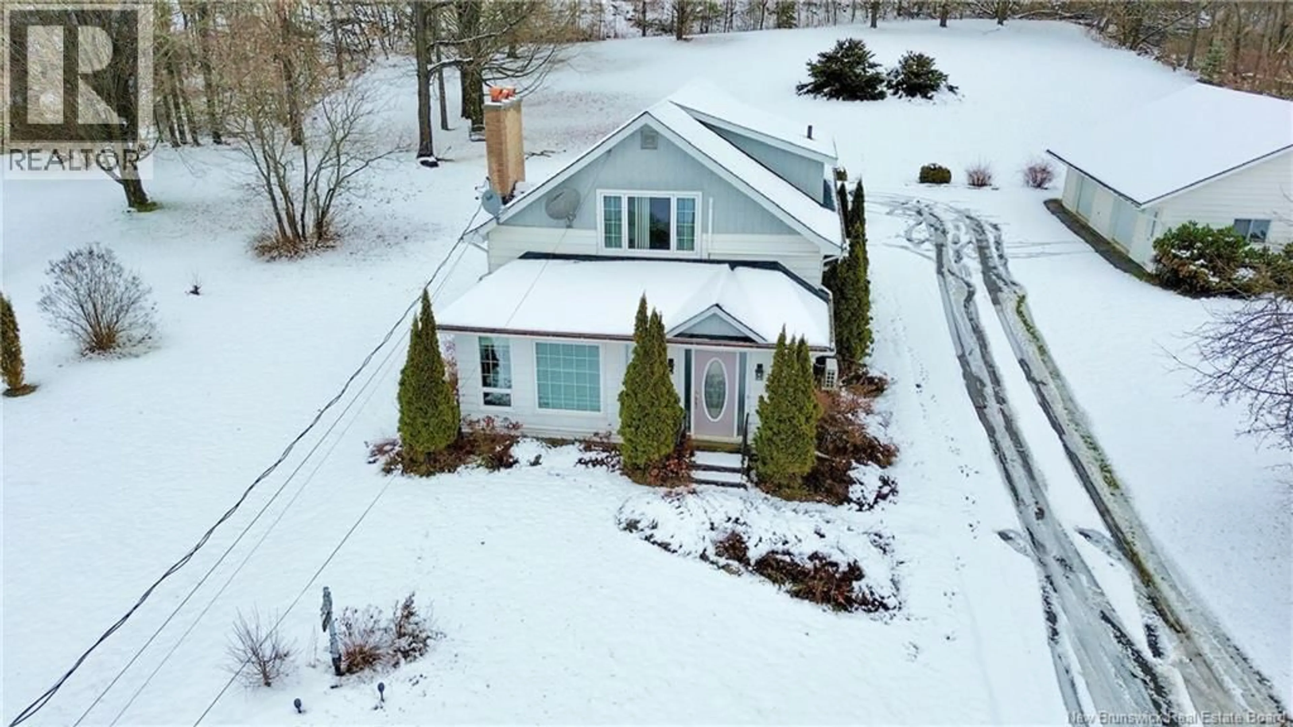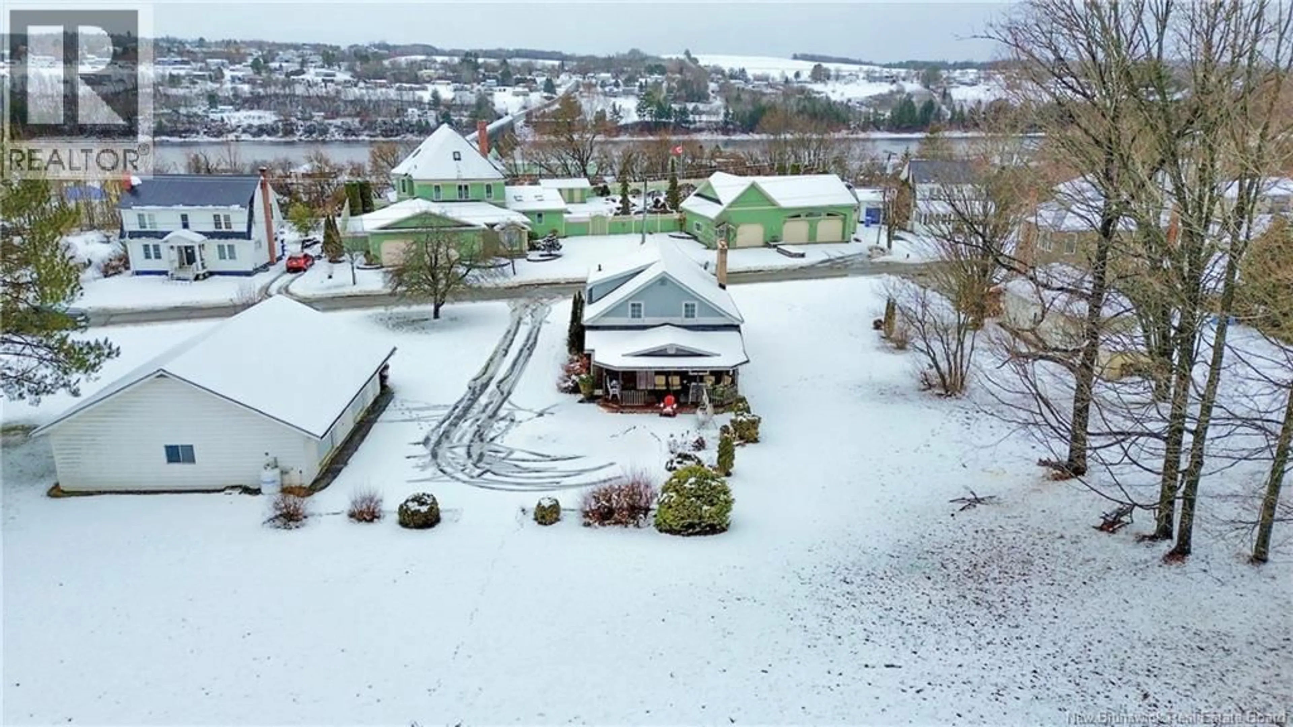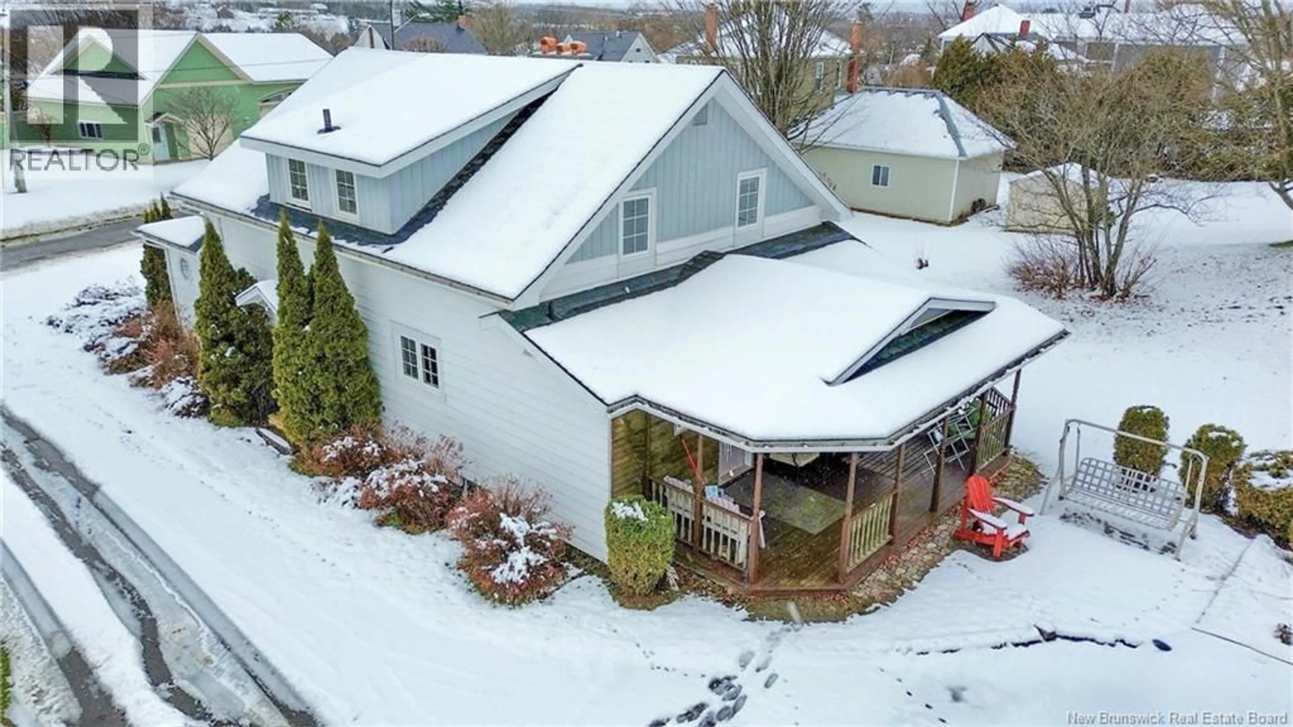58 HIGH STREET, Hartland, New Brunswick E7P2L2
Contact us about this property
Highlights
Estimated valueThis is the price Wahi expects this property to sell for.
The calculation is powered by our Instant Home Value Estimate, which uses current market and property price trends to estimate your home’s value with a 90% accuracy rate.Not available
Price/Sqft$111/sqft
Monthly cost
Open Calculator
Description
This spacious home, situated on a stunning 1.4-acre lot on a quiet, dead-end street, in the charming Town of Hartland is now awaiting its new owner. The exterior boasts a paved driveway, an oversized detached two-car garage, and an inviting back porch that overlooks a dream-worthy backyard. Inside, you'll find a convenient full bath and a spacious laundry room upon entry. This leads into a large kitchen and dining area that flows seamlessly into a cozy living room. The finished front porch provides additional versatile living space on the main floor. Upstairs, there are three comfortable bedrooms and another full bathroom. The partially finished basement includes two additional rooms; one is currently utilized as a living room, and the other as a bedroom, though please note the window in this room is not egress compliant. The location offers excellent convenience, being close to the K-12 school, downtown amenities, an 18-hole golf course, the hospital, and the new arena. Please note the following: The woodstove and fireplace are being sold in ""as is"" condition, as the vendor does not use them for wood heat. Additionally, the mini-split unit in the dining room does not work. (id:39198)
Property Details
Interior
Features
Main level Floor
3pc Bathroom
4'11'' x 7'4''Foyer
3'0'' x 5'10''Living room
15'5'' x 16'5''Kitchen
12'5'' x 18'1''Property History
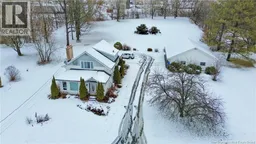 50
50
