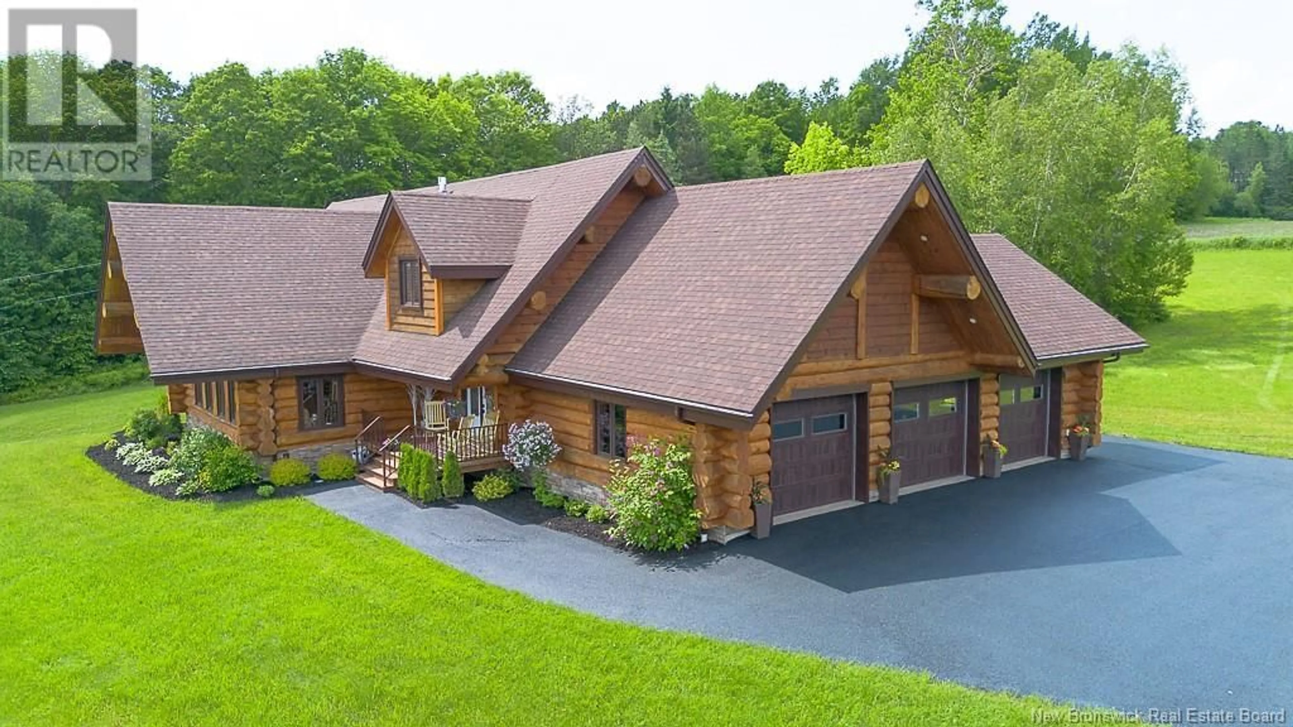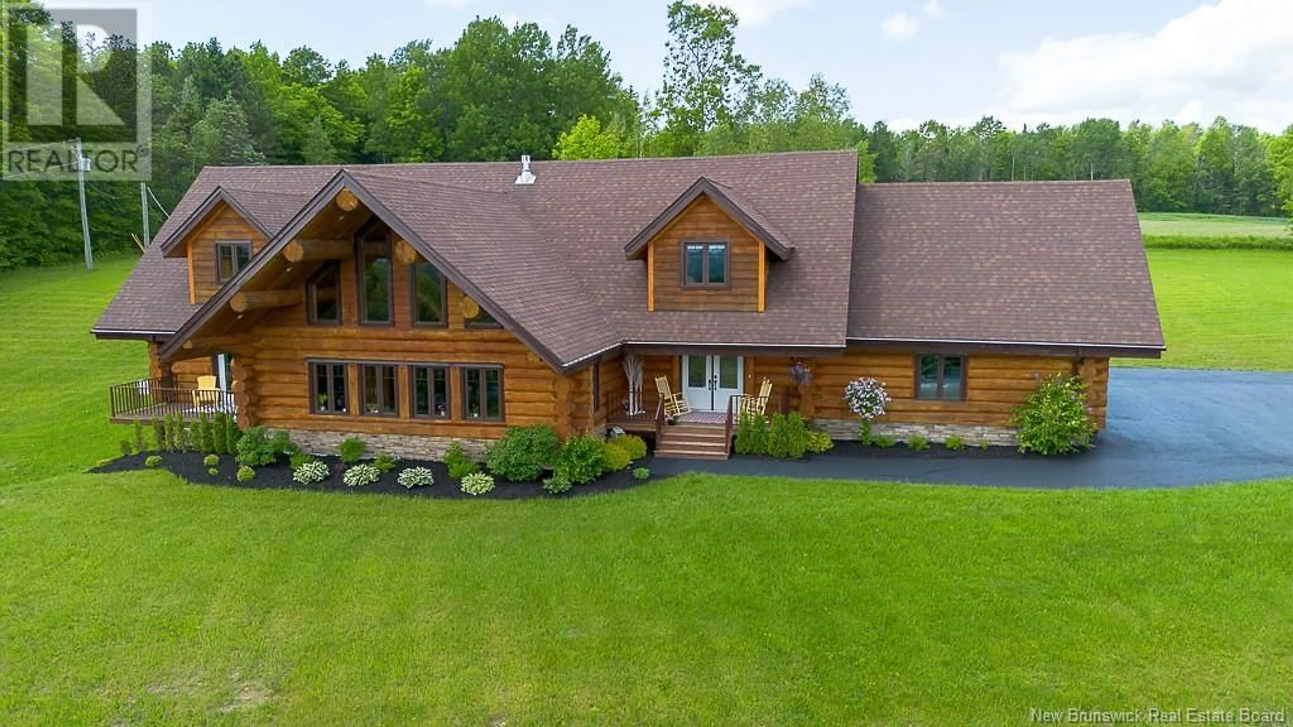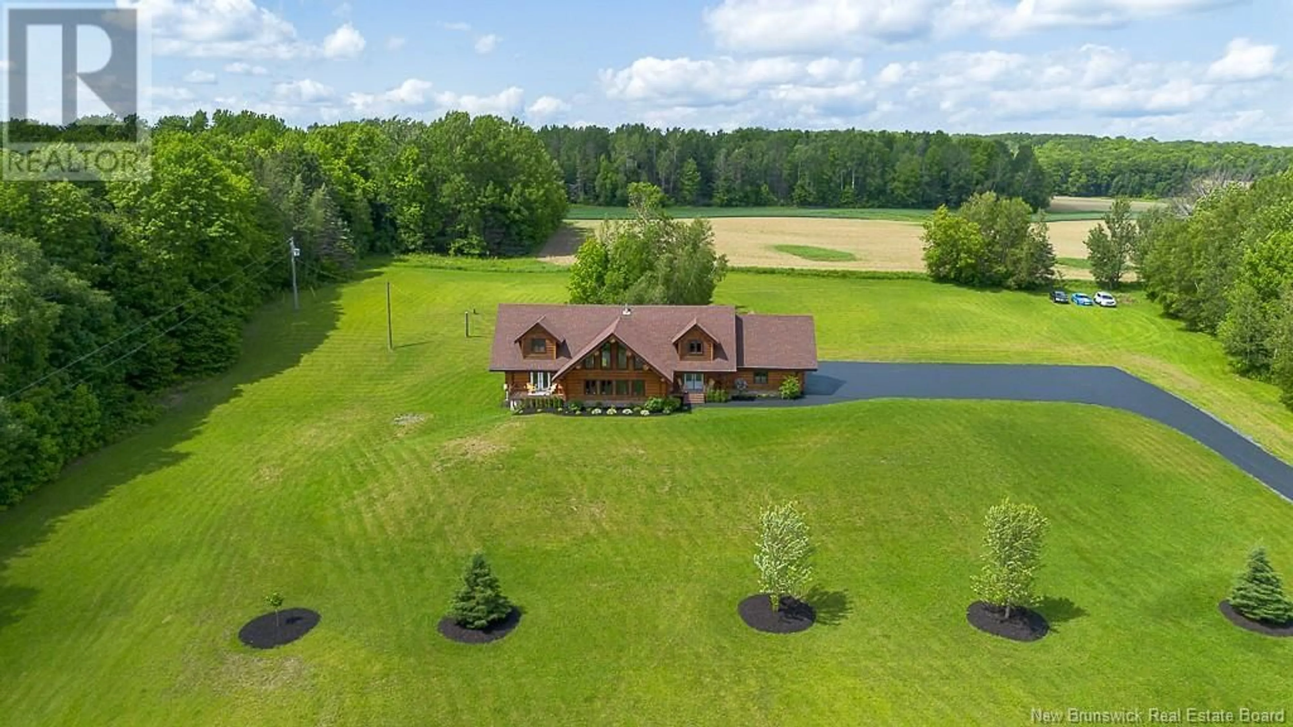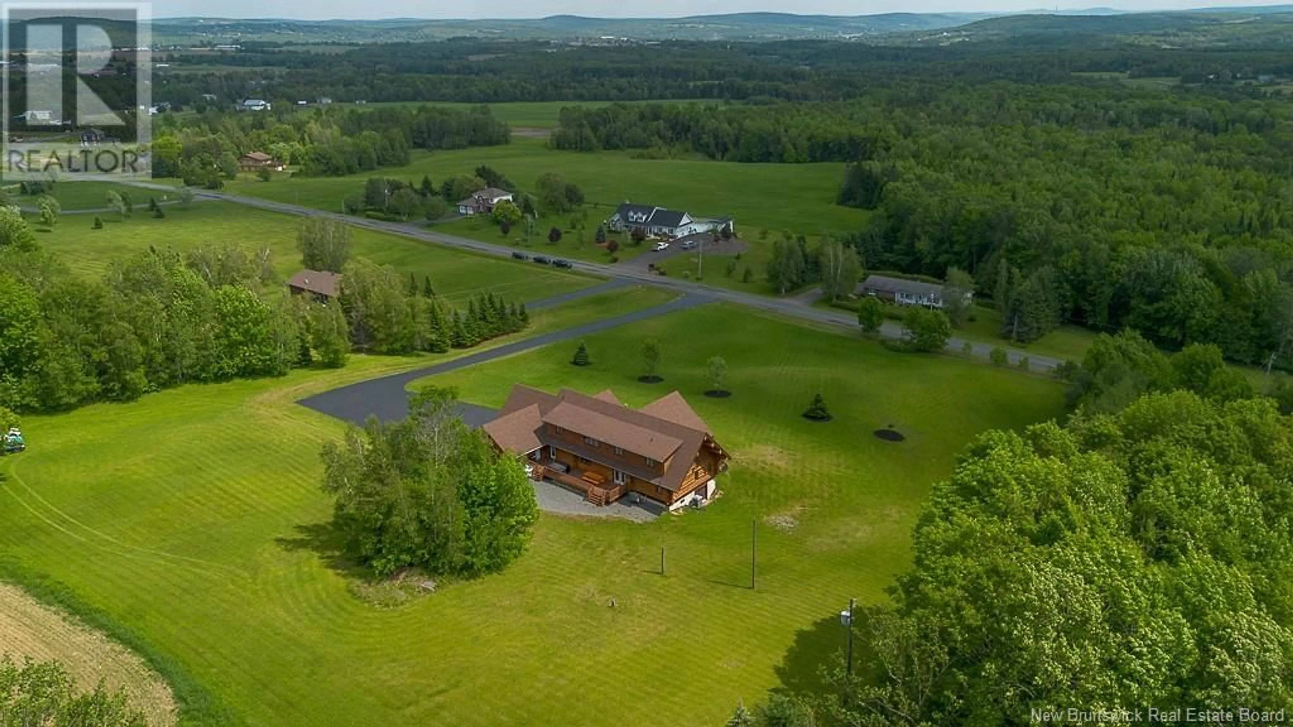93 LOCKHART MILL ROAD, Jacksonville, New Brunswick E7M5K5
Contact us about this property
Highlights
Estimated valueThis is the price Wahi expects this property to sell for.
The calculation is powered by our Instant Home Value Estimate, which uses current market and property price trends to estimate your home’s value with a 90% accuracy rate.Not available
Price/Sqft$483/sqft
Monthly cost
Open Calculator
Description
Just 2 minutes from Woodstock and the TCH, this stunning 3.3-acre property offers the perfect blend of rustic charm and luxury living. The custom log home features a massive great room with soaring 22' ceilings and 2 sided propane fireplace, open to a custom chefs kitchen and dining area. A hidden door leads to a butlers pantry, while the main level also includes a spacious mudroom, laundry, and a showstopping primary suite with a handmade copper tub and unique tile shower. Step outside to enjoy two covered porches and a large back deck with a hot tub. Upstairs boasts 3 large bedrooms, full bath, office, den, and a striking catwalk overlooking the main living space. A 3-car fully finished garage with epoxy floor, full basement with overhead door, ducted heat pump, and standby generator complete this one-of-a-kind dream home. (id:39198)
Property Details
Interior
Features
Main level Floor
Dining room
14'1'' x 10'11''Kitchen
16'1'' x 16'6''Living room
23'5'' x 21'0''Laundry room
9'0'' x 10'0''Property History
 50
50




