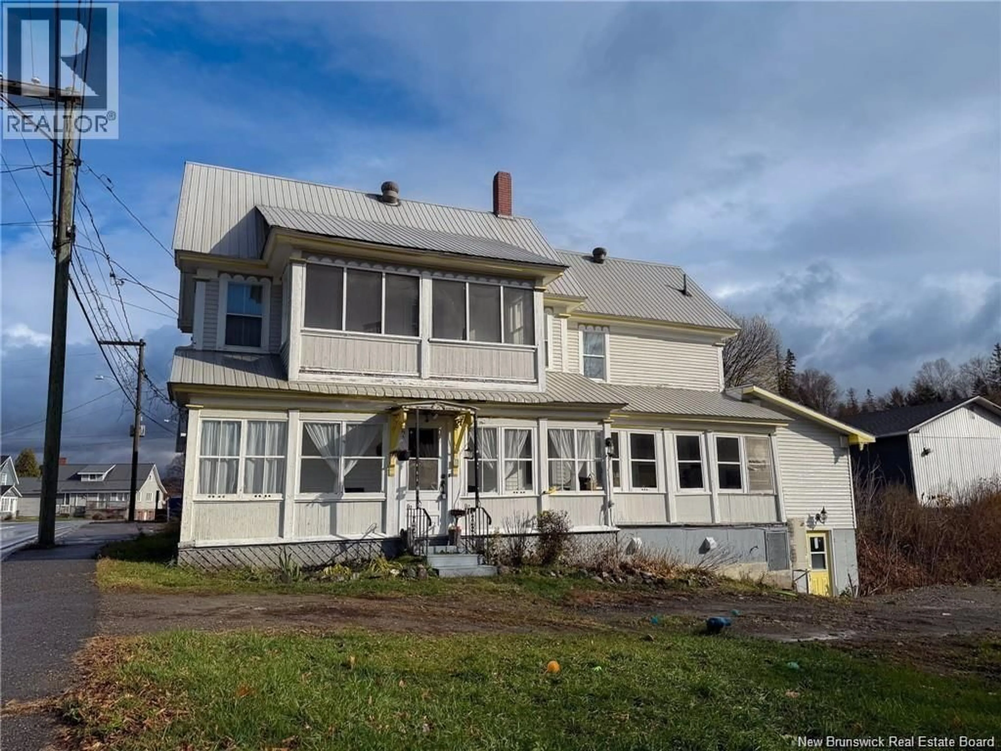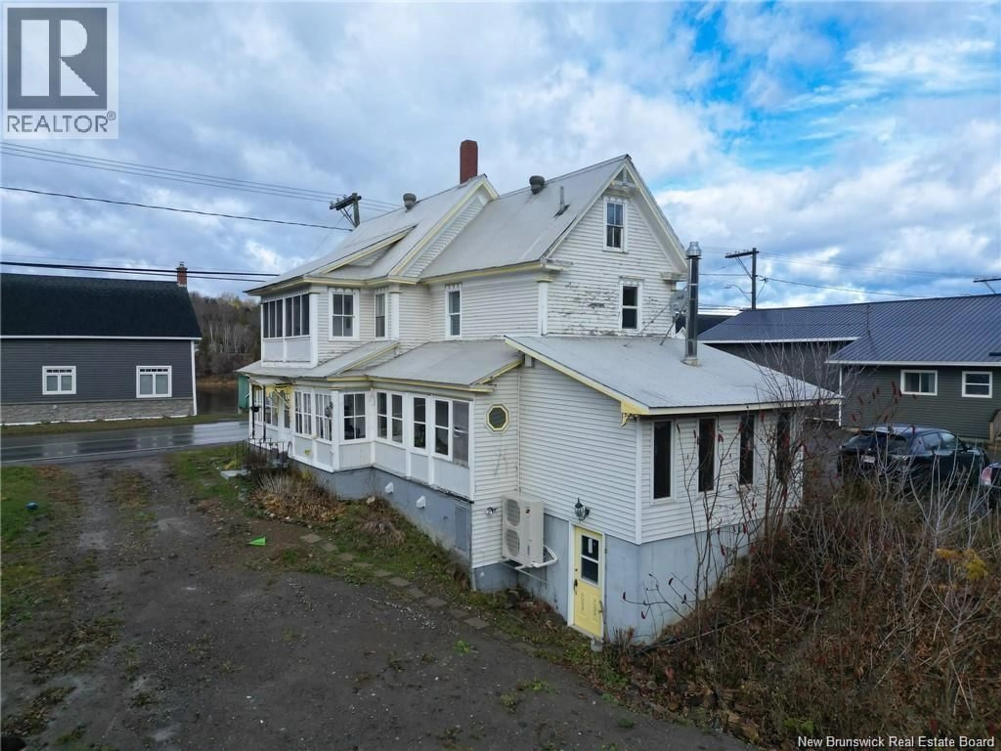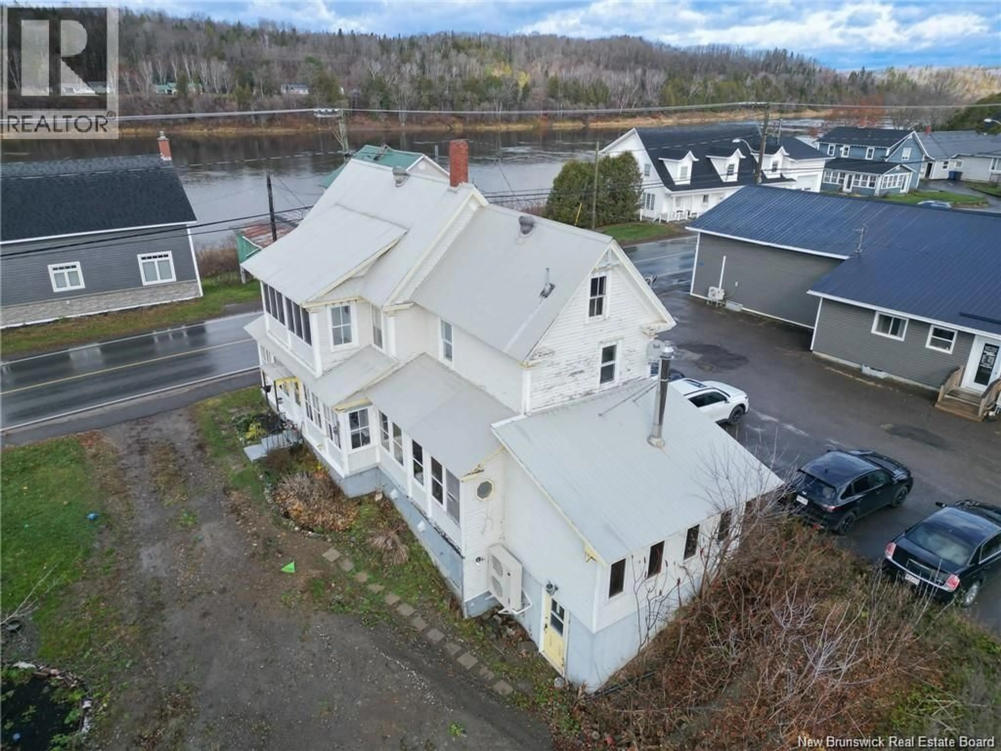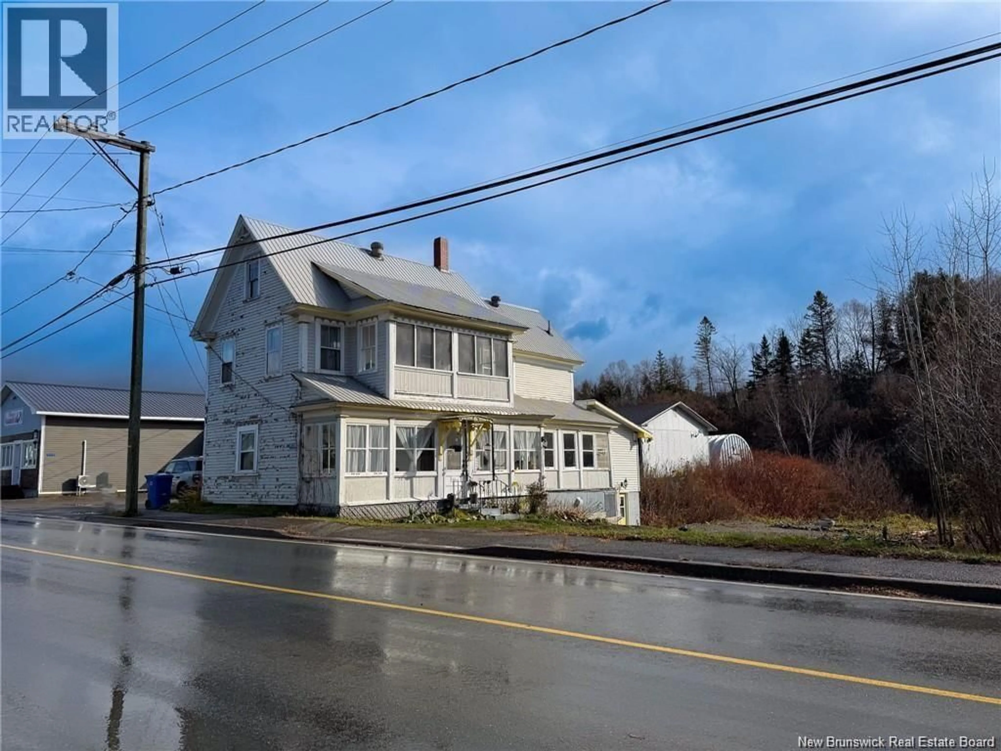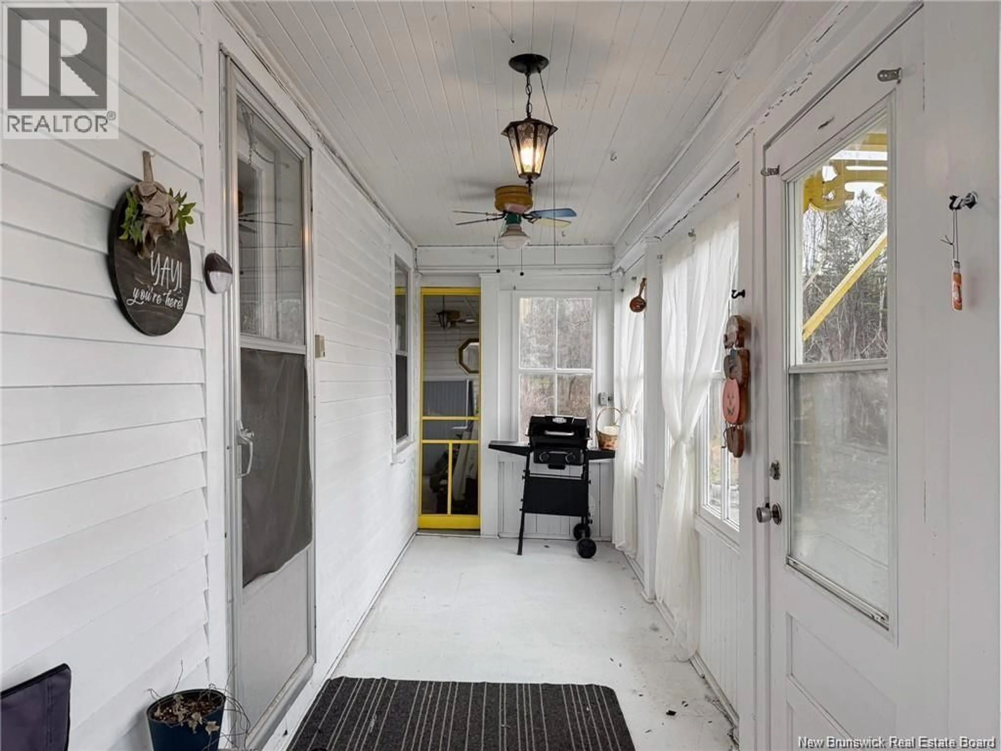9108 MAIN STREET, Florenceville-Bristol, New Brunswick E7L2A4
Contact us about this property
Highlights
Estimated valueThis is the price Wahi expects this property to sell for.
The calculation is powered by our Instant Home Value Estimate, which uses current market and property price trends to estimate your home’s value with a 90% accuracy rate.Not available
Price/Sqft$81/sqft
Monthly cost
Open Calculator
Description
Beautifully Updated Investment Opportunity or Spacious Family Home! Located on Main Street in the heart of Florenceville-Bristol, this property offers both versatility and value. Walking distance to local shops, the post office, and all village amenities, this home has seen significant improvements since last year, including a brand new ducted heat pump for efficient year-round comfort, updated electrical panel, and fresh paint and cleaning throughout, giving it a bright and welcoming feel. Outside, the property has been enhanced with substantial yard work and added fill, creating a larger, more usable backyard, perfect for relaxing, entertaining, or future landscaping ideas. Step inside the large sun porch and into the open dining/living area. To the right, the kitchen flows into a cozy living space and a main floor sitting room with wood fireplace. Another living space with welcoming French doors and a full bathroom completes this level. Upstairs are four spacious bedrooms, including the primary, another sunporch overlooking the river and an updated full bathroom. Whether you're looking for a proven income property or a comfortable family home with small-town charm, this one is ready to impress. Enjoy lovely views of the Saint John River, all major appliances included, and the peace of mind that comes with thoughtful upgrades already completed. Purchaser to verify all measurements. (id:39198)
Property Details
Interior
Features
Second level Floor
Bath (# pieces 1-6)
10'0'' x 5'0''Bedroom
11'0'' x 16'0''Bedroom
10'8'' x 16'6''Property History
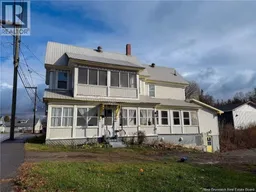 40
40
