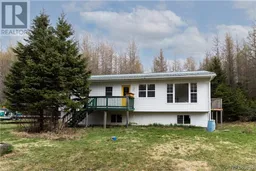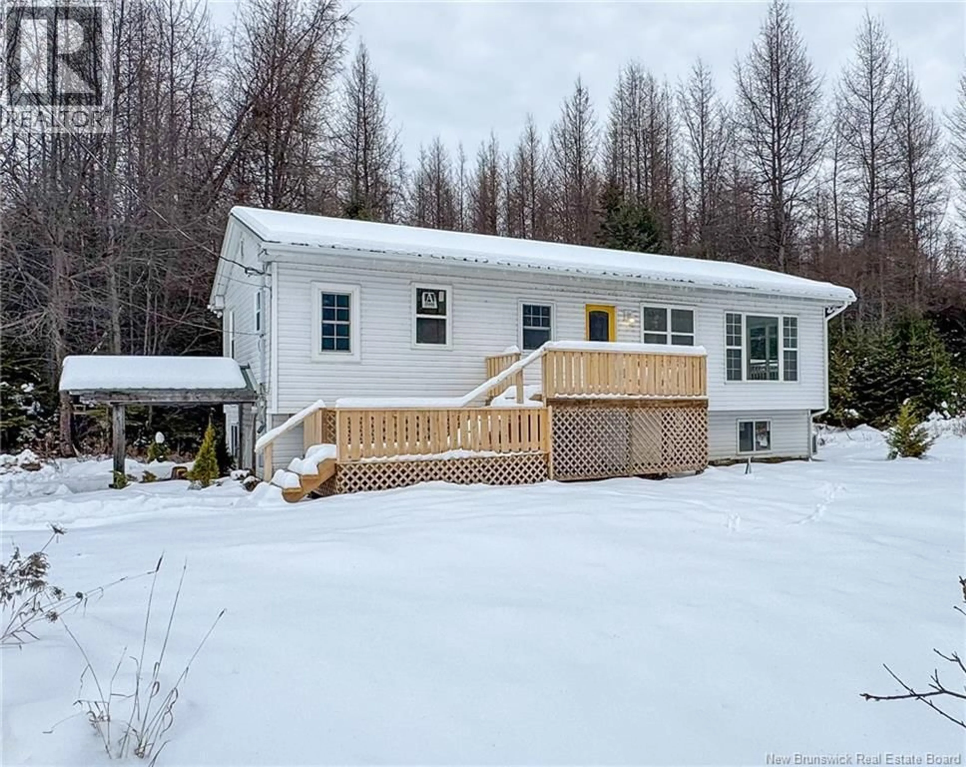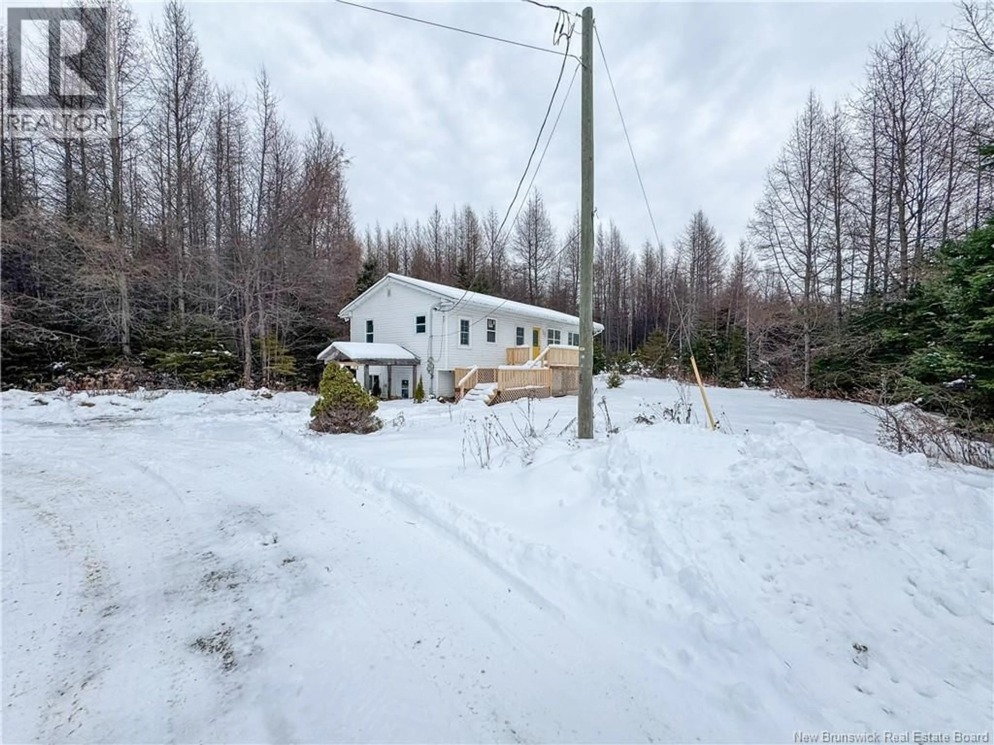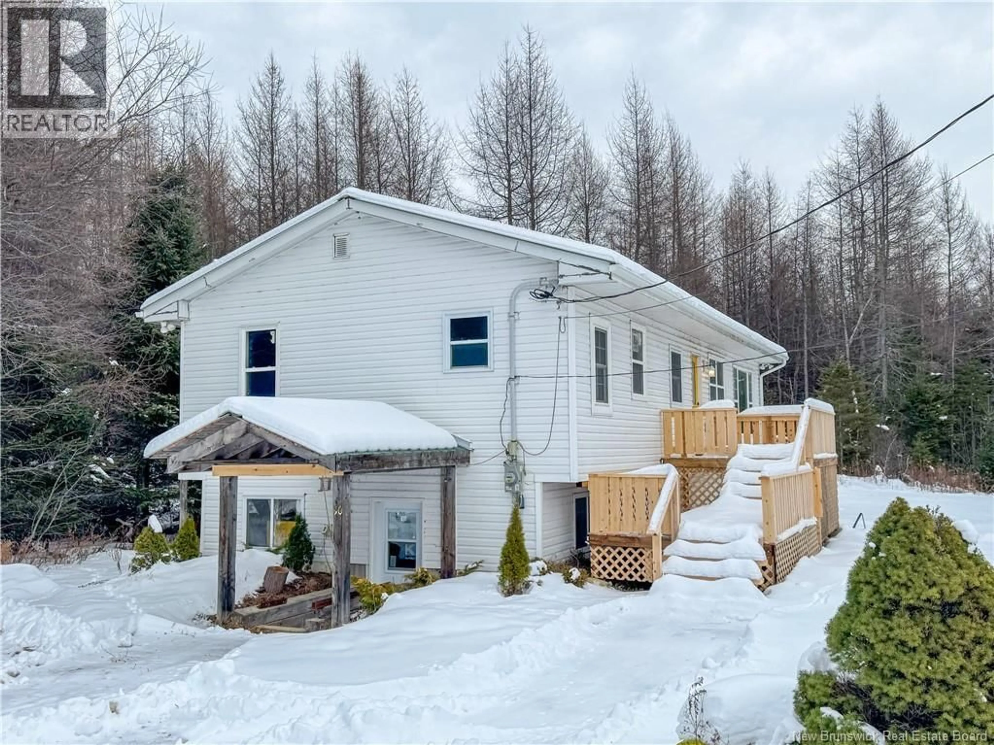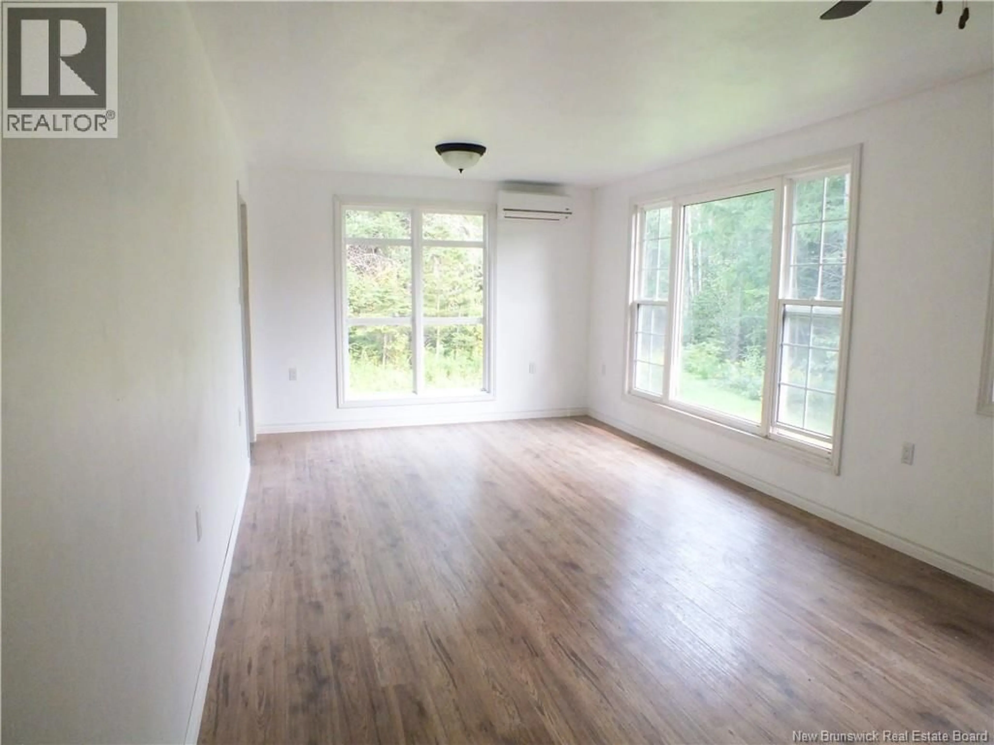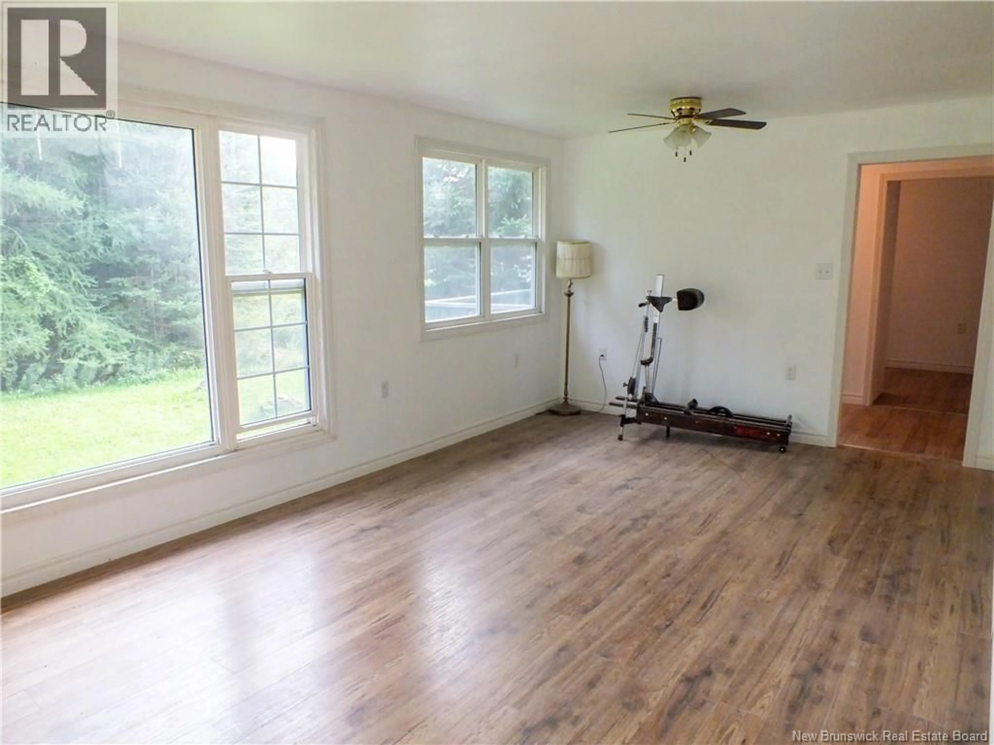90 WESTON ROAD, Weston, New Brunswick E7K1A2
Contact us about this property
Highlights
Estimated valueThis is the price Wahi expects this property to sell for.
The calculation is powered by our Instant Home Value Estimate, which uses current market and property price trends to estimate your home’s value with a 90% accuracy rate.Not available
Price/Sqft$239/sqft
Monthly cost
Open Calculator
Description
Welcome to 90 Weston Road, a modern raised bungalow built in 2021 that offers comfortable living with plenty of room to enjoy the outdoors. Sitting on 2.32 acres, this property gives you space, privacy, and flexibility just outside of town. The main level offers 1,150 sq ft of finished living space, featuring a bright open-concept living and dining area that feels warm and welcoming. The kitchen has lots of storage and prep space, with room to make it your own. The primary bedroom includes a full ensuite and patio doors leading to a new deck overlooking the backyardperfect for relaxing or entertaining. Two additional bedrooms, a full bathroom, and a convenient main-floor laundry room complete the layout. The walk-out basement is bright and unfinished, offering great potential for future living space, a rec room, or additional storage. Heating and cooling are handled by two ductless heat pumps, along with electric baseboard heat for year-round comfort. A metal roof and new eavestroughs help keep exterior maintenance simple. Outside, youll find a storage building and plenty of open space for gardening, hobbies, or simply enjoying the peaceful setting. With a practical layout, modern construction, and room to grow, 90 Weston Road is a solid option for anyone looking for space without sacrificing convenience. (id:39198)
Property Details
Interior
Features
Main level Floor
Other
4'11'' x 11'4''Laundry room
7'6'' x 11'4''Ensuite
4'9'' x 11'1''Bath (# pieces 1-6)
6'11'' x 7'6''Property History
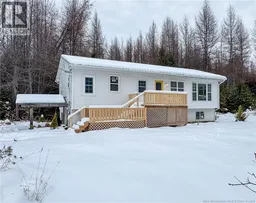 32
32