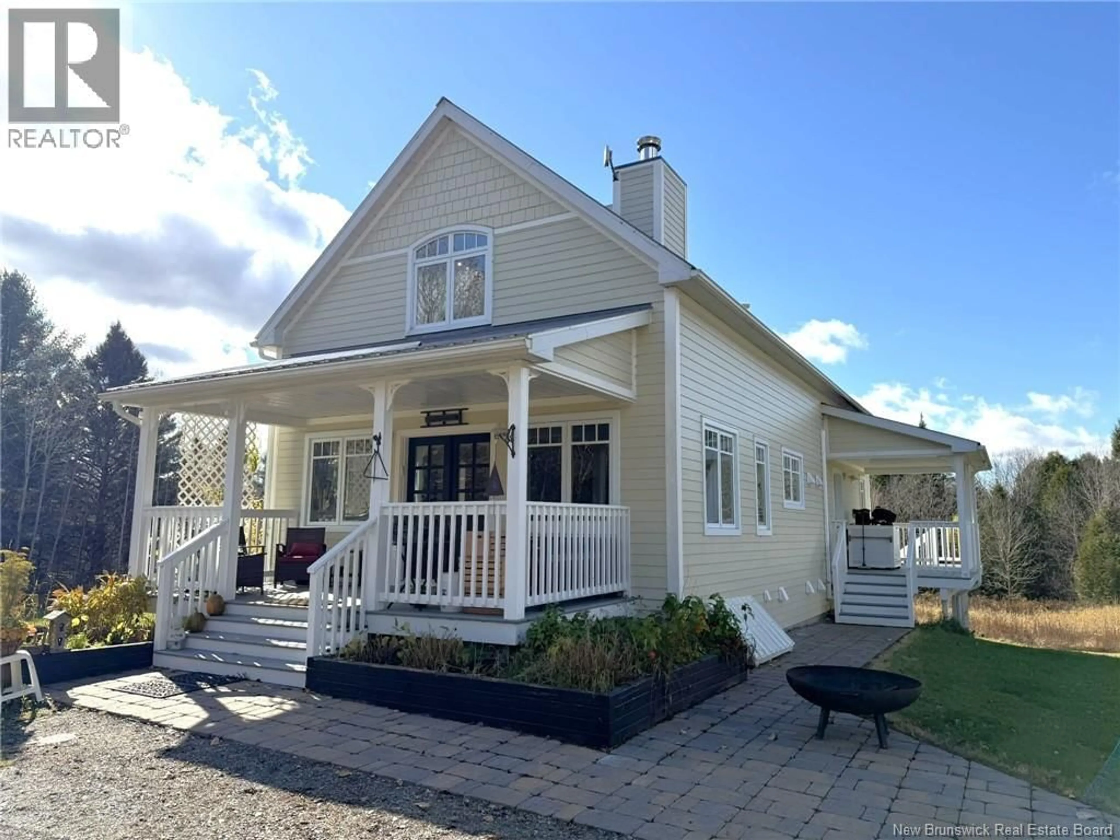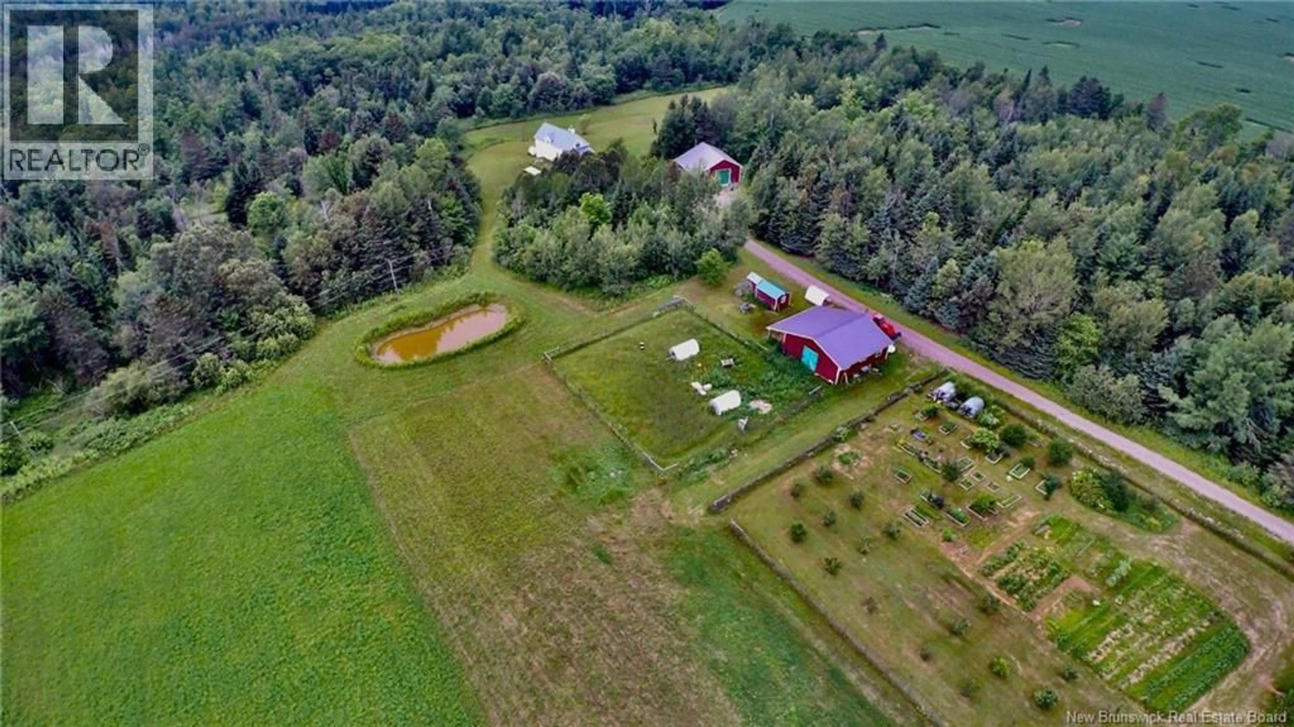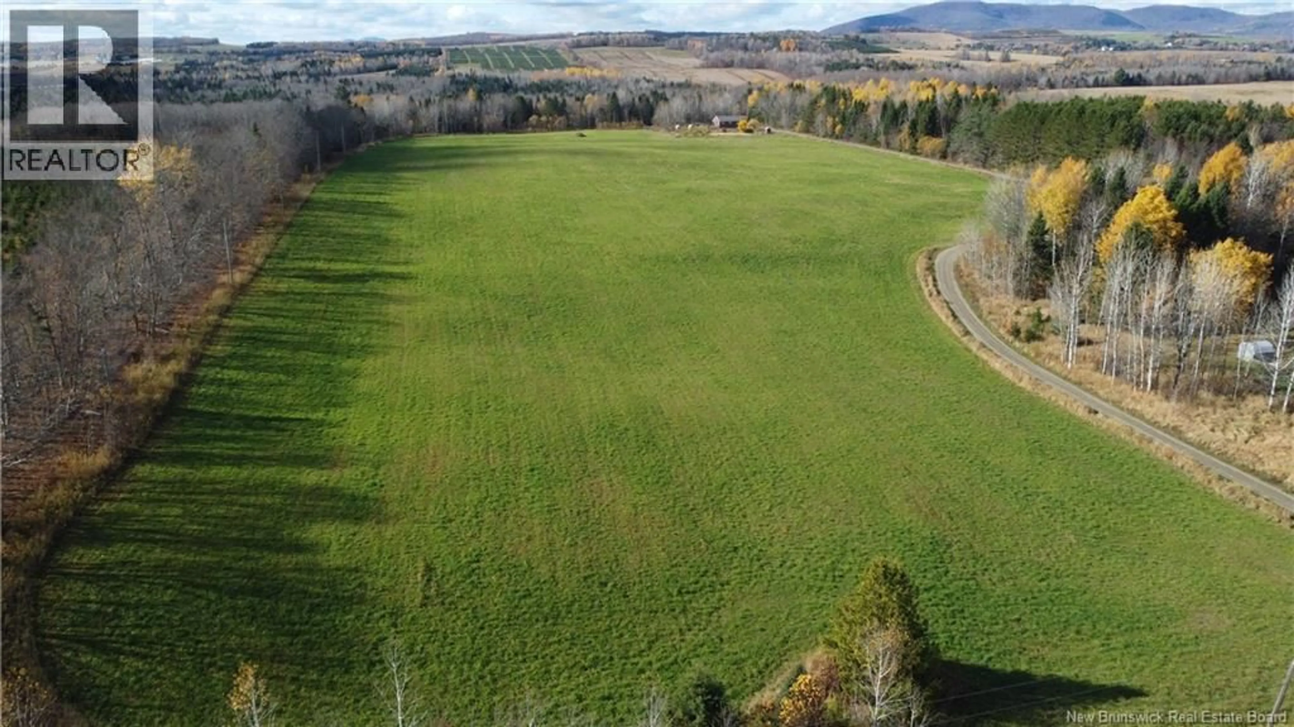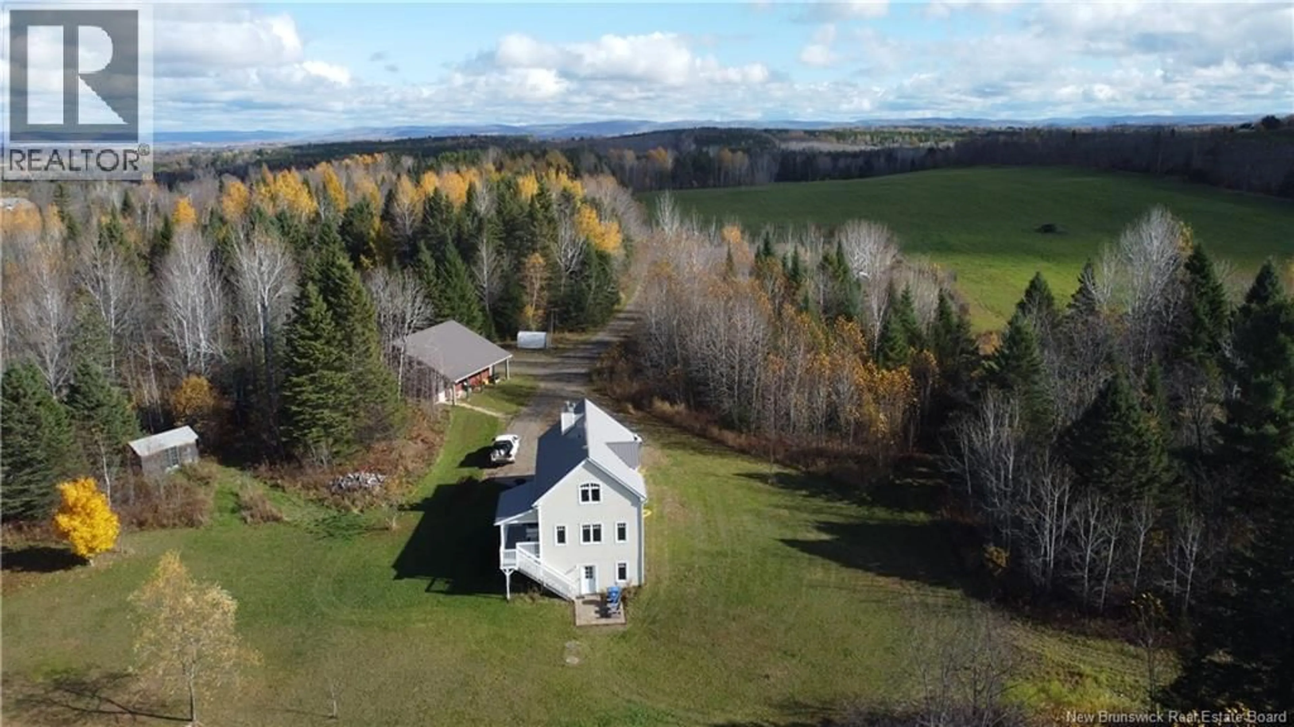799 BACK GREENFIELD ROAD, Summerfield, New Brunswick E7K2K8
Contact us about this property
Highlights
Estimated valueThis is the price Wahi expects this property to sell for.
The calculation is powered by our Instant Home Value Estimate, which uses current market and property price trends to estimate your home’s value with a 90% accuracy rate.Not available
Price/Sqft$303/sqft
Monthly cost
Open Calculator
Description
Welcome to your peaceful country retreat! This beautiful 2,600 sq. ft. home blends charm with practical comfort. Inside, youll find two spacious bedrooms, two full bathrooms, and a bright bonus loft that can easily serve as a third bedroom, office, den, or creative studio. The heart of the home is the functional country kitchen, perfect for putting up your garden harvest, with an extra electric range and plenty of storage. Downstairs, the walkout lower level features a welcoming guest room, with it's own entrance, a second full bath, and a cozy family room complete with a Rumford fireplace. For the hobbyist or craftsman, the large, insulated workshop is a dream come true, offering a wood stove, optional car lift, extra-tall overhead door, and space enough to accommodate an RV. The insulated barn is thoughtfully designed with room for five 12x12 stalls plus a wash stall, complete with hot and cold running water, floor drainage, and both 110 and 220 wiring. The property itself is a country paradise; 64 organic acres (since 2007)of rolling pasture, lush forest, fertile farmland, gardens, and a fruit-filled orchard. Youll also find a serene pond in the pasture and a small creek at the back of the woodlot adding to the tranquil setting. A charming chicken coop and seasonal bunkhouse complete the picture of self-sufficient rural living. Every building has been constructed with exceptional quality and care, built to last for generations. This is truly a must-see! (id:39198)
Property Details
Interior
Features
Basement Floor
Utility room
10'8'' x 11'10''Bath (# pieces 1-6)
18'4'' x 5'6''Bedroom
12' x 13'9''Family room
19'10'' x 11'7''Property History
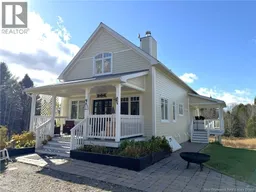 50
50
