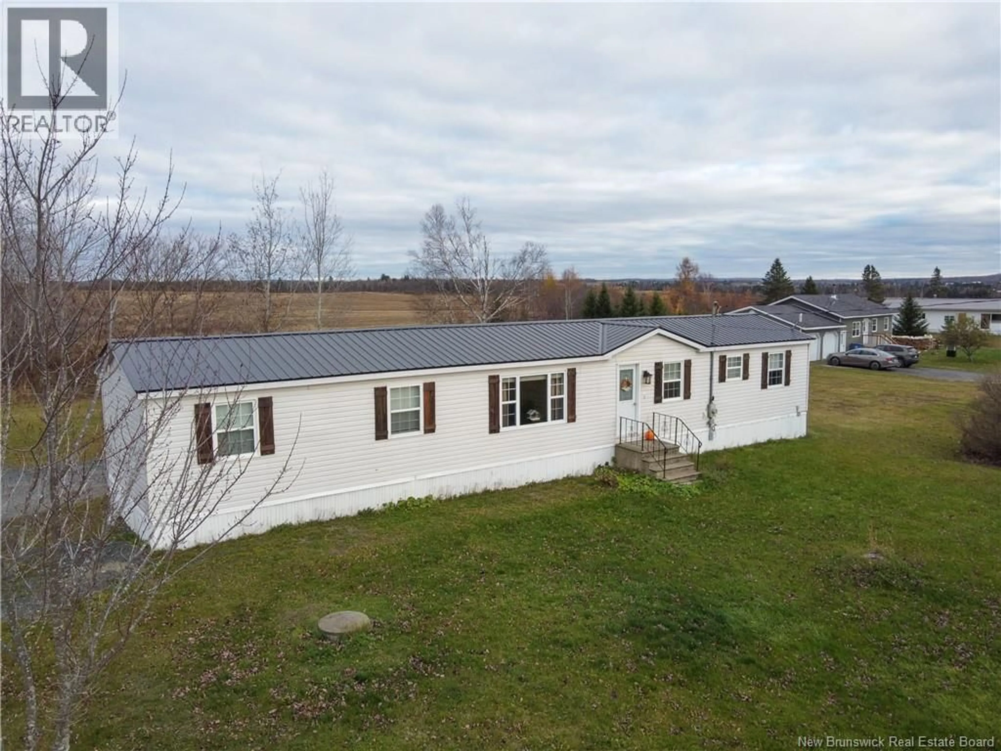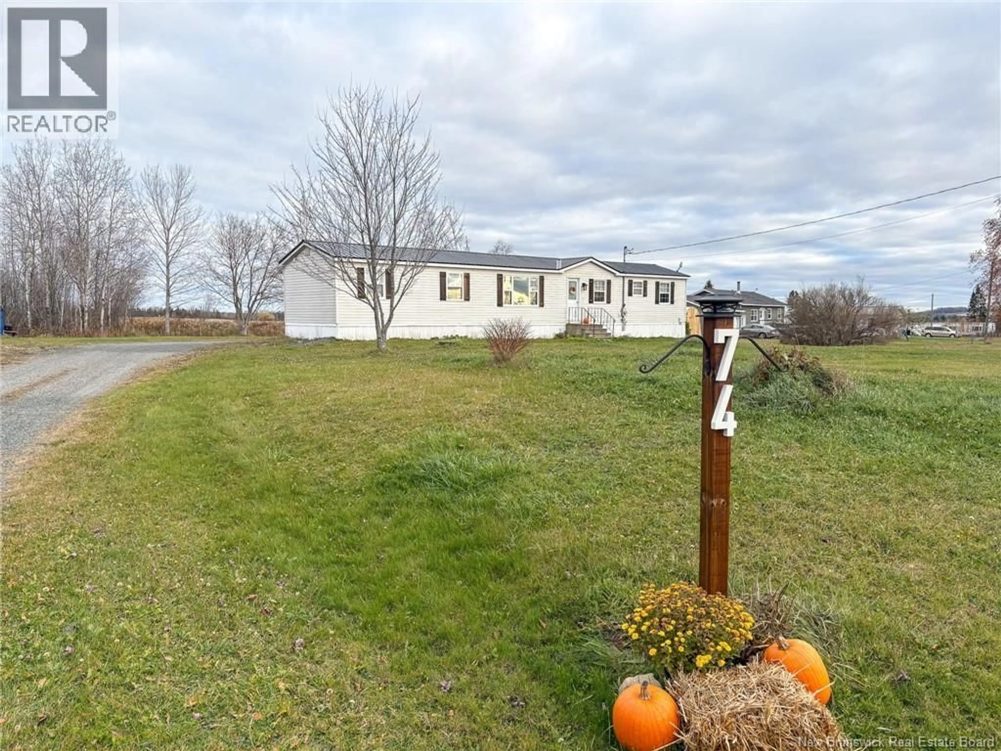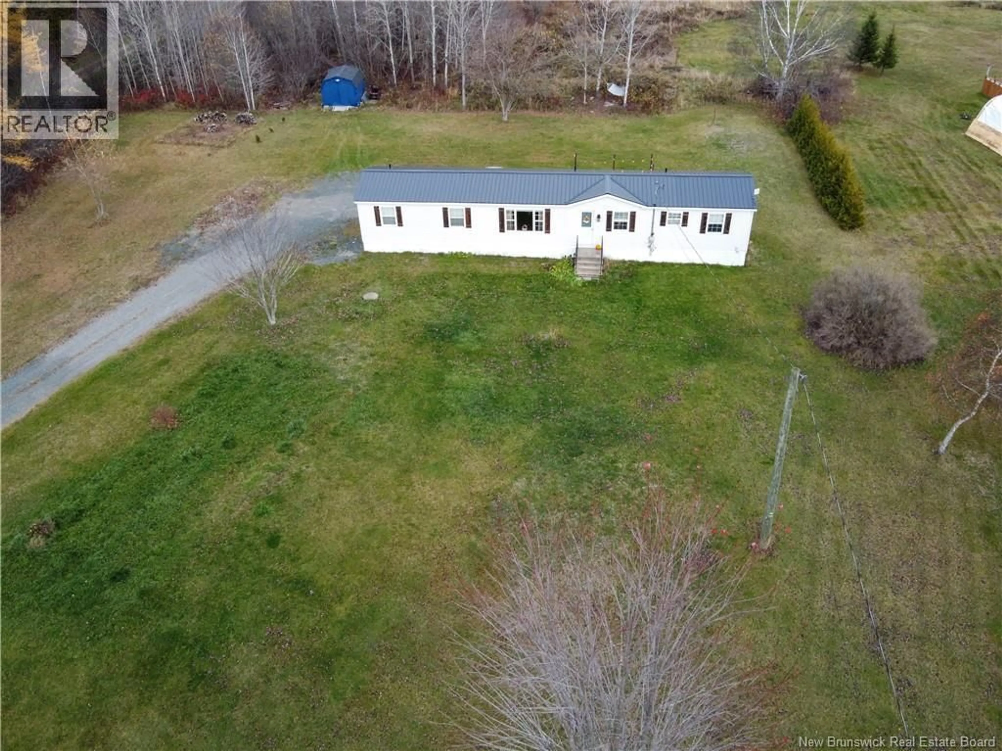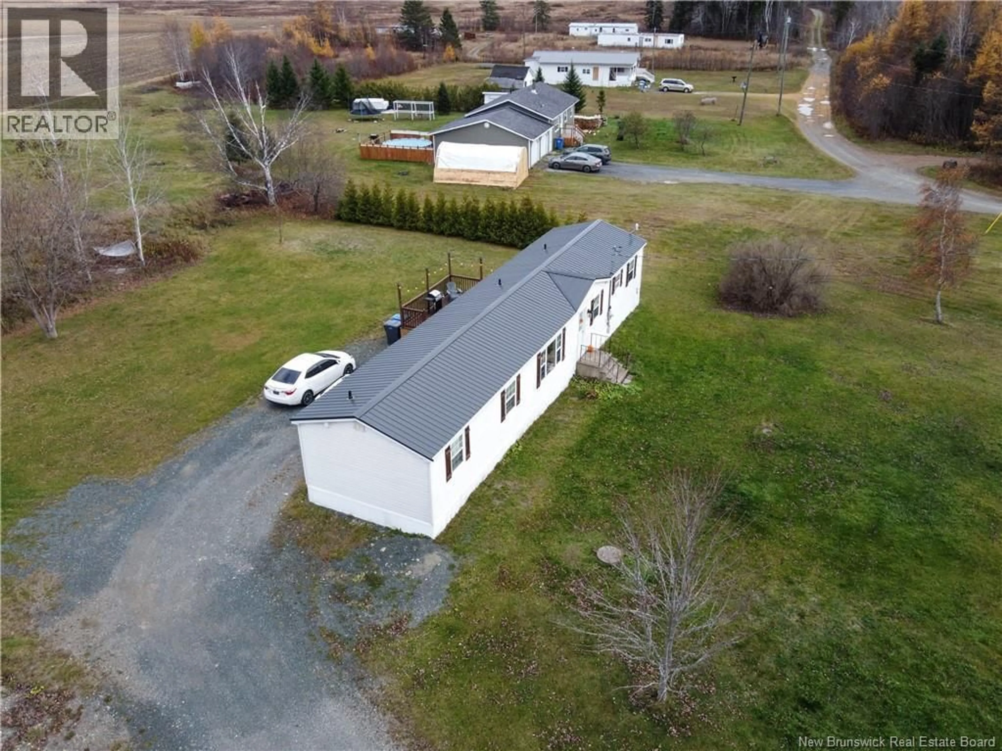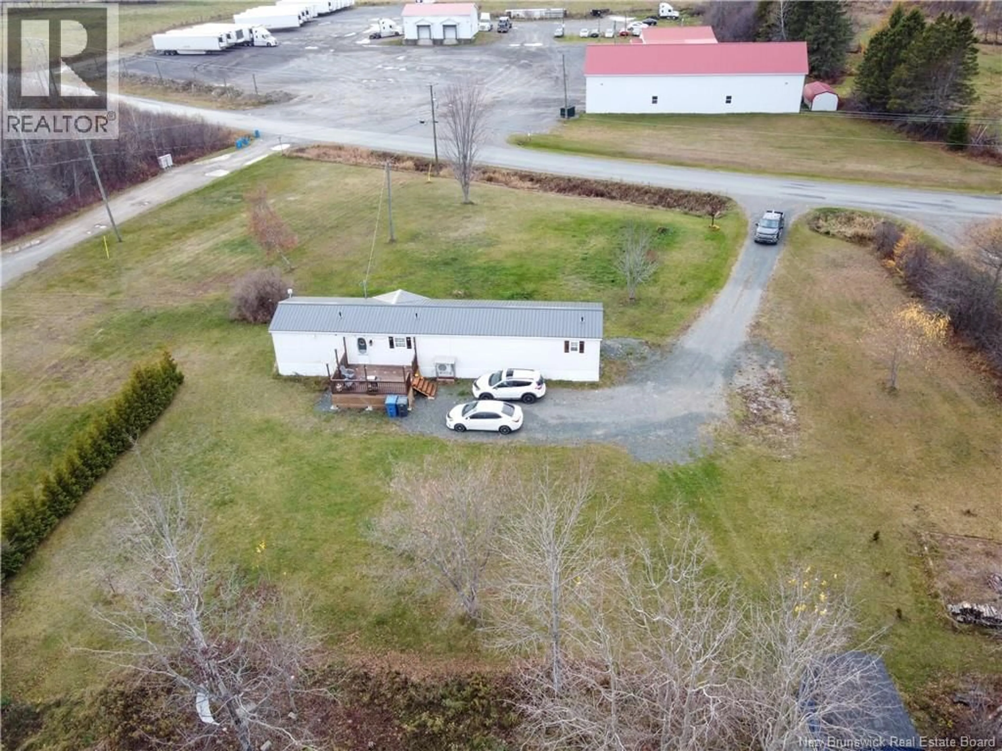74 WILMOT ROAD, Wilmot, New Brunswick E7P2V5
Contact us about this property
Highlights
Estimated valueThis is the price Wahi expects this property to sell for.
The calculation is powered by our Instant Home Value Estimate, which uses current market and property price trends to estimate your home’s value with a 90% accuracy rate.Not available
Price/Sqft$186/sqft
Monthly cost
Open Calculator
Description
Welcome to this well-maintained 16x72 mini home offering 3 bedrooms and 2 full baths. Located in a pleasant community only minutes from the Upper River Valley Hospital, Woodstock, Hartland and Florenceville-Bristol. Situated on a level, landscaped lot. Enjoy the convenience of a storage shed and more than adequate room for a garage. As the owner you will enjoy the spacious deck on the east side of the home providing warm sunlit mornings for breakfast outside and refuge from the hot summer sun in the evenings. Inside, the spacious eat-in kitchen features abundant cabinetry, and access to the private primary bedroom suite and laundry. Situated at the other end of the home are the two additional bedrooms and bath. Adjacent to the kitchen is the bright and comfortable living area. This home combines comfort, functionality, and great outdoor space in a desirable setting. Don't miss the opportunity to make it yours! (id:39198)
Property Details
Interior
Features
Main level Floor
Ensuite
5.1 x 8.4Bedroom
9.2 x 10.5Bath (# pieces 1-6)
8.11 x 5.1Kitchen
14.8 x 14.8Property History
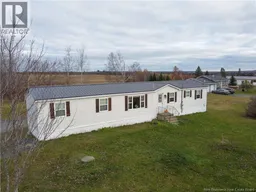 31
31
